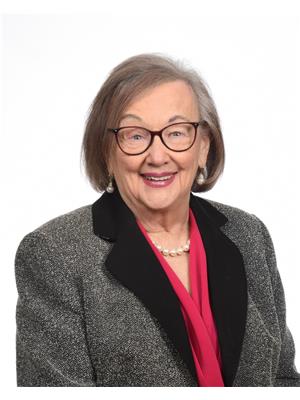This website uses cookies so that we can provide you with the best user experience possible. Cookie information is stored in your browser and performs functions such as recognising you when you return to our website and helping our team to understand which sections of the website you find most interesting and useful.
137 Shady Spring Tecumseh, Ontario N9R 1E2
$849,900
Immediate possession available for this custom full brick Ranch backing onto a pond, small woods & crown property. The open concept is over 2000 sq. ft. with hardwood & ceramic floors. The roof is designed to fully supported on the exterior walls. The 28' kitchen with 9 foot ceilings overlooks a concrete patio, fenced yard with no rear neighbours. The lower level has full size windows, offering natural light. The basement has 2 finished bedrooms, & a full bath. The walls have been well insulated and drywalled complete with the ceilings. This home also features a 2 car garage with space for 5 cars on the driveway. Walking distance to a movie theater, Sobeys, LCBO, banks & plenty of restaurants. There are 5 schools in the area. (id:49203)
Property Details
| MLS® Number | 24028763 |
| Property Type | Single Family |
| Features | Cul-de-sac, Double Width Or More Driveway, Concrete Driveway, Finished Driveway |
Building
| Bathroom Total | 3 |
| Bedrooms Above Ground | 3 |
| Bedrooms Below Ground | 2 |
| Bedrooms Total | 5 |
| Appliances | Dishwasher, Dryer, Refrigerator, Stove, Washer |
| Architectural Style | Ranch |
| Constructed Date | 2010 |
| Construction Style Attachment | Detached |
| Cooling Type | Central Air Conditioning |
| Exterior Finish | Brick |
| Flooring Type | Ceramic/porcelain, Hardwood |
| Foundation Type | Block |
| Heating Fuel | Natural Gas |
| Heating Type | Forced Air |
| Stories Total | 1 |
| Size Interior | 2029 Sqft |
| Total Finished Area | 2029 Sqft |
| Type | House |
Parking
| Garage |
Land
| Acreage | No |
| Fence Type | Fence |
| Landscape Features | Landscaped |
| Size Irregular | 41.11xirreg |
| Size Total Text | 41.11xirreg |
| Zoning Description | R2-3(h) |
Rooms
| Level | Type | Length | Width | Dimensions |
|---|---|---|---|---|
| Lower Level | 3pc Bathroom | Measurements not available | ||
| Lower Level | Bedroom | 14 x 14 | ||
| Lower Level | Bedroom | 14 x 14 | ||
| Lower Level | Storage | Measurements not available | ||
| Lower Level | Family Room | Measurements not available | ||
| Lower Level | Laundry Room | Measurements not available | ||
| Main Level | 3pc Ensuite Bath | Measurements not available | ||
| Main Level | 4pc Bathroom | Measurements not available | ||
| Main Level | Storage | Measurements not available | ||
| Main Level | Kitchen | 23 x 16 | ||
| Main Level | Bedroom | 11 x 10 | ||
| Main Level | Primary Bedroom | 14 x 14 | ||
| Main Level | Kitchen/dining Room | 22 x 13 |
https://www.realtor.ca/real-estate/27702011/137-shady-spring-tecumseh
Interested?
Contact us for more information

Jeanette Tourond
Broker
(519) 948-7190
(877) 443-4153
isellwindsor.com/

4573 Tecumseh Road East
Windsor, Ontario N8W 1K6
(519) 948-8171
(877) 443-4153
(519) 948-7190
www.buckinghamrealty.ca/


























