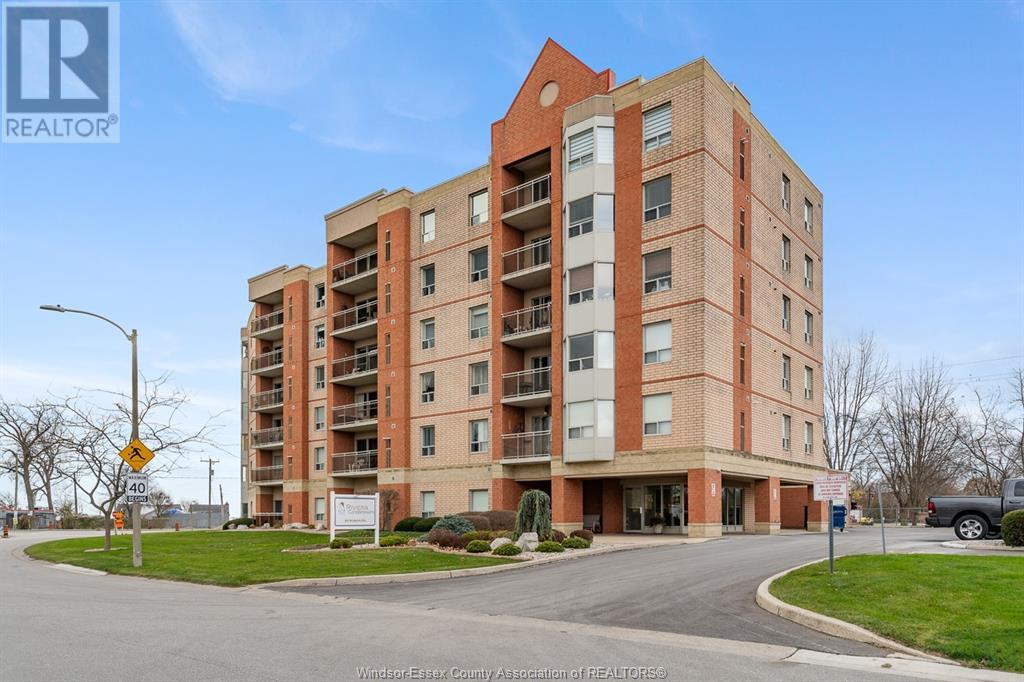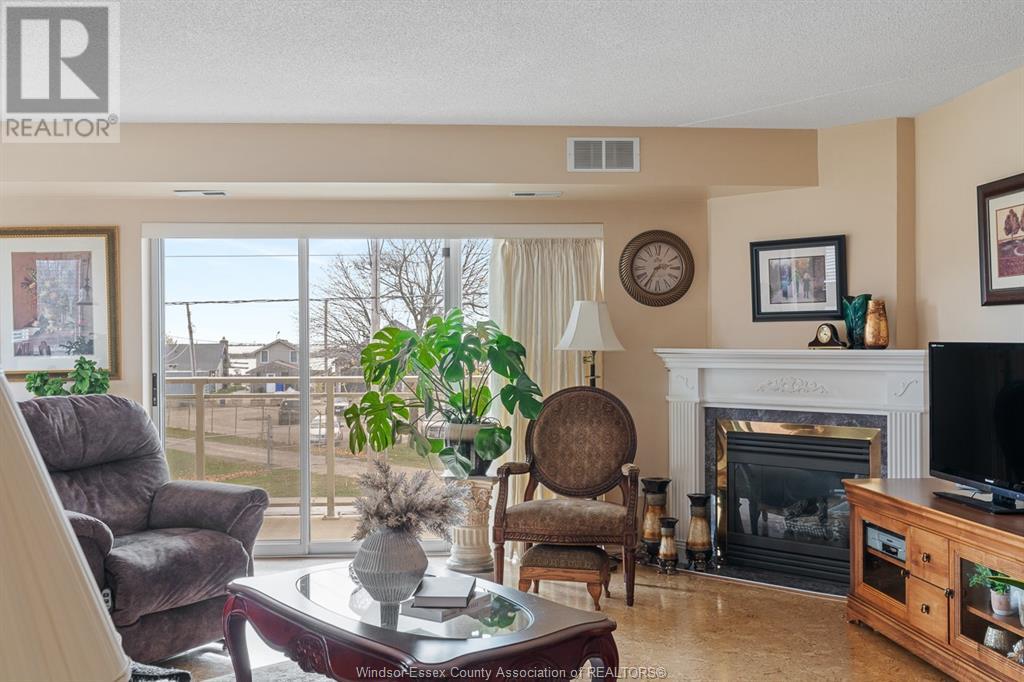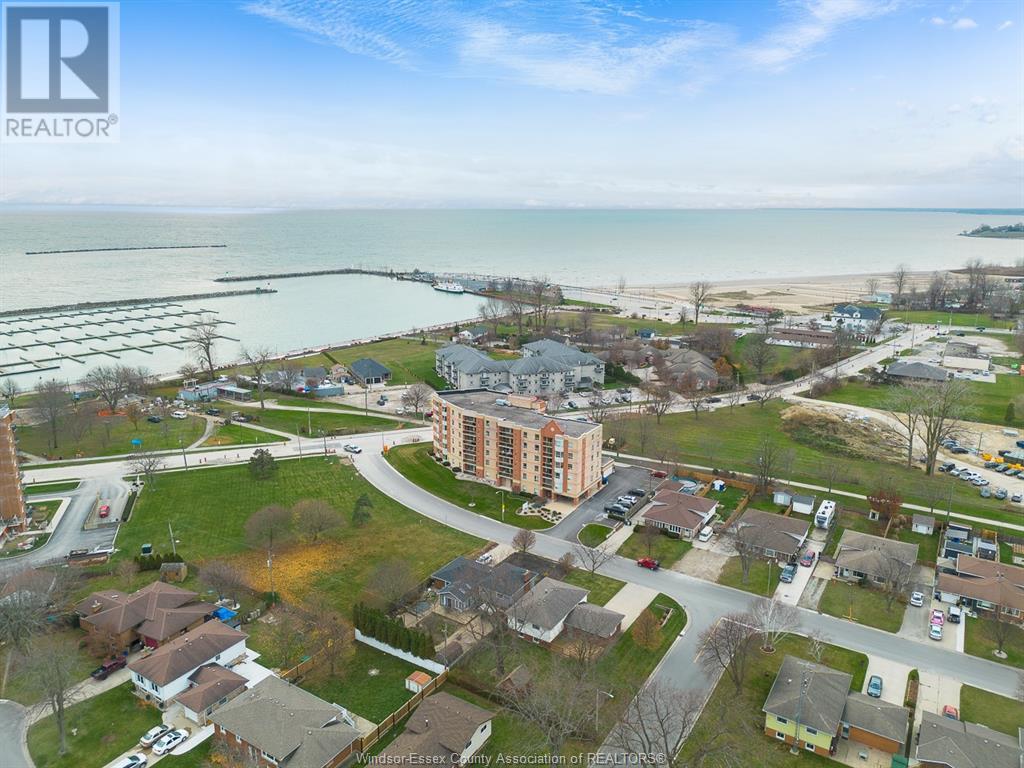This website uses cookies so that we can provide you with the best user experience possible. Cookie information is stored in your browser and performs functions such as recognising you when you return to our website and helping our team to understand which sections of the website you find most interesting and useful.
99 Robson Road Leamington, Ontario N8H 2M8
$569,000Maintenance, Caretaker, Exterior Maintenance, Ground Maintenance, Insurance, Property Management, Water
$693.86 Monthly
Maintenance, Caretaker, Exterior Maintenance, Ground Maintenance, Insurance, Property Management, Water
$693.86 MonthlyExperience waterfront living in this stunning 2-bedroom, 2-bathroom condo on the shores of Lake Erie. The open-concept blends the kitchen, dining, and living spaces, offering breathtaking views of the lake and the municipal marina. The primary suite features a private ensuite bathroom. The second bedroom and full bath accommodate guests or a home office. Enjoy the beauty of cork flooring throughout, adding warmth and sustainability to the space. Modern updates include a newer furnace and AC for year-round comfort. Conveniently located near shopping, scenic walking trails, and a nearby national park, this property offers the perfect balance of relaxation and accessibility. Whether you're seeking a peaceful retreat or an active lifestyle, this waterfront condo is your ideal home! Fee's include property tax and water. (id:49203)
Property Details
| MLS® Number | 24028851 |
| Property Type | Single Family |
| View Type | Waterfront - South |
| Water Front Type | Waterfront |
Building
| Bathroom Total | 2 |
| Bedrooms Above Ground | 2 |
| Bedrooms Total | 2 |
| Constructed Date | 2000 |
| Cooling Type | Central Air Conditioning |
| Exterior Finish | Brick |
| Fireplace Fuel | Gas |
| Fireplace Present | Yes |
| Fireplace Type | Direct Vent |
| Flooring Type | Ceramic/porcelain, Cork |
| Foundation Type | Block |
| Heating Fuel | Natural Gas |
| Heating Type | Forced Air, Furnace |
| Type | Apartment |
Parking
| Underground | 1 |
Land
| Acreage | No |
| Landscape Features | Landscaped |
| Size Irregular | 104.15x184.72 |
| Size Total Text | 104.15x184.72 |
| Zoning Description | R5-1 |
Rooms
| Level | Type | Length | Width | Dimensions |
|---|---|---|---|---|
| Main Level | 3pc Ensuite Bath | Measurements not available | ||
| Main Level | 4pc Bathroom | Measurements not available | ||
| Main Level | Bedroom | Measurements not available | ||
| Main Level | Primary Bedroom | Measurements not available | ||
| Main Level | Living Room/dining Room | Measurements not available | ||
| Main Level | Eating Area | Measurements not available | ||
| Main Level | Kitchen | Measurements not available | ||
| Main Level | Foyer | Measurements not available |
https://www.realtor.ca/real-estate/27707863/99-robson-road-leamington
Interested?
Contact us for more information
Shannon Matheson
Sales Person

Suite 300 - 3390 Walker Rd
Windsor, Ontario N8W 3S1
(519) 997-2320
(226) 221-9483












































