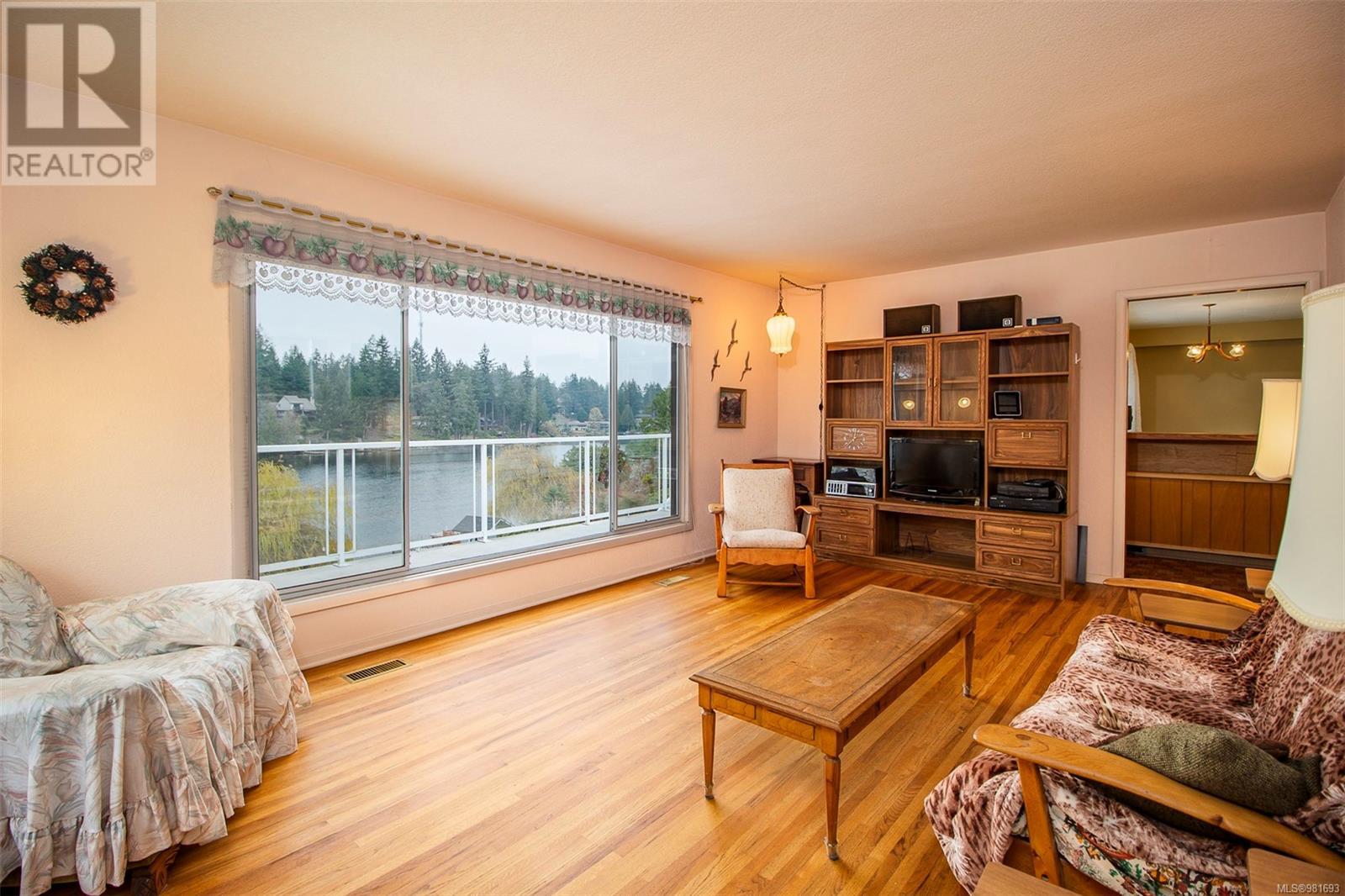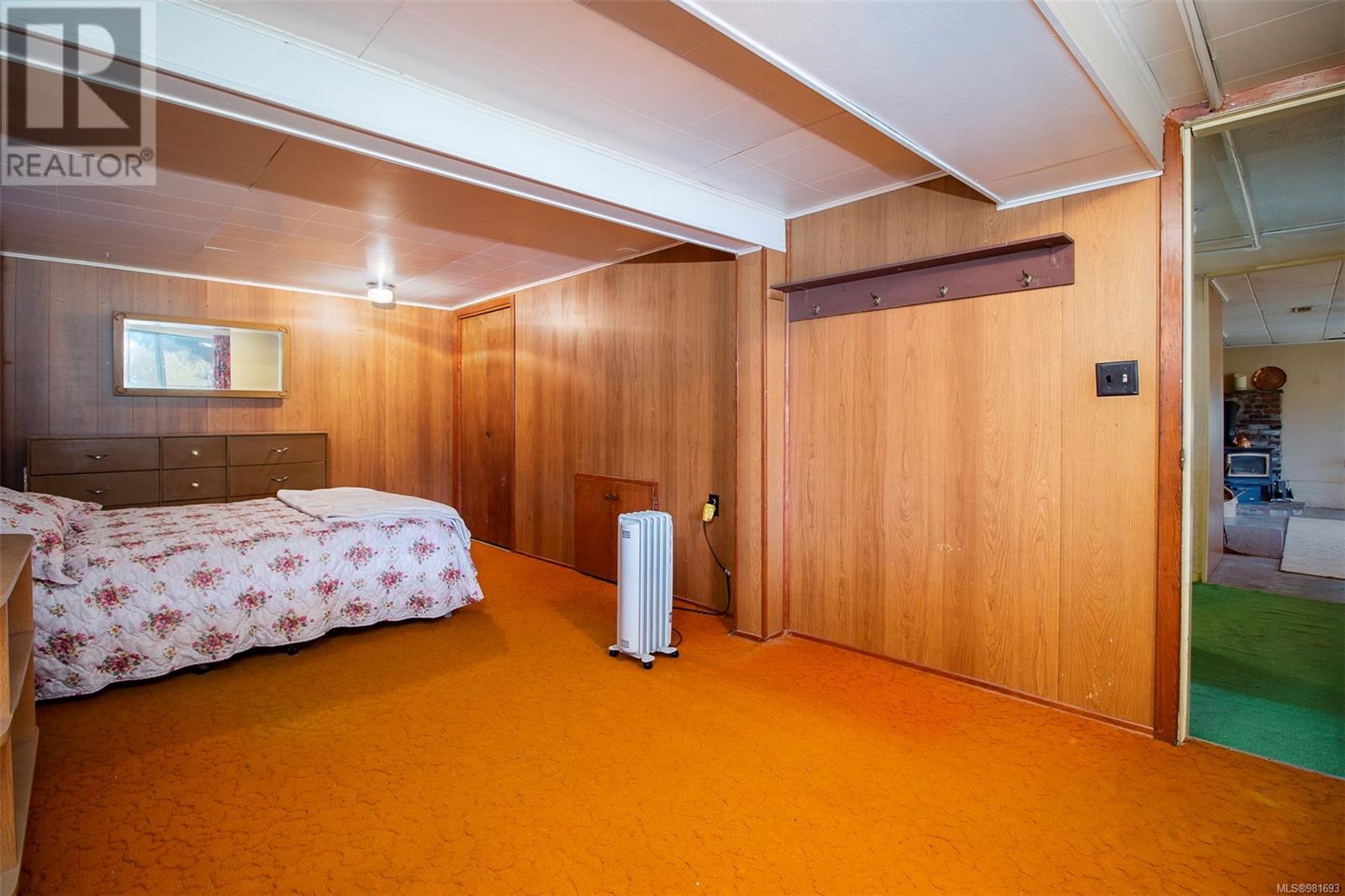This website uses cookies so that we can provide you with the best user experience possible. Cookie information is stored in your browser and performs functions such as recognising you when you return to our website and helping our team to understand which sections of the website you find most interesting and useful.
3780 Norwell Dr Nanaimo, British Columbia V9T 1Y1
$1,249,000
Rarely do properties on the coveted side of Long Lake come to market, especially one cherished by the same family for over 60 years. This lakeside gem boasts a gently sloping lot with private lake access and its own dock—perfect for boating, swimming, or simply enjoying the serene views. The home exudes charm and pride of ownership, with a spacious balcony overlooking the lake—ideal for relaxing or entertaining. Down by the water, a dedicated BBQ area awaits, perfect for creating unforgettable moments with loved ones. Centrally located, this tranquil retreat is just minutes from shopping, dining, and amenities. Whether you enjoy it as-is or bring your personal touch, the possibilities are endless. Lakefront homes like this are more than real estate—they’re legacies. Don’t miss this once-in-a-lifetime opportunity! (id:49203)
Property Details
| MLS® Number | 981693 |
| Property Type | Single Family |
| Neigbourhood | Uplands |
| Features | Central Location, Other, Moorage |
| Parking Space Total | 3 |
| View Type | Lake View |
| Water Front Type | Waterfront On Lake |
Building
| Bathroom Total | 2 |
| Bedrooms Total | 3 |
| Appliances | Refrigerator, Stove, Washer, Dryer |
| Constructed Date | 1959 |
| Cooling Type | None |
| Fireplace Present | Yes |
| Fireplace Total | 1 |
| Heating Type | Baseboard Heaters |
| Size Interior | 1744 Sqft |
| Total Finished Area | 1744 Sqft |
| Type | House |
Land
| Access Type | Road Access |
| Acreage | No |
| Size Irregular | 11825 |
| Size Total | 11825 Sqft |
| Size Total Text | 11825 Sqft |
| Zoning Type | Residential |
Rooms
| Level | Type | Length | Width | Dimensions |
|---|---|---|---|---|
| Lower Level | Bedroom | 10'2 x 19'7 | ||
| Lower Level | Laundry Room | 14'1 x 13'6 | ||
| Lower Level | Workshop | 15'1 x 10'3 | ||
| Lower Level | Family Room | 19'3 x 13'10 | ||
| Lower Level | Bathroom | 2-Piece | ||
| Main Level | Kitchen | 10'6 x 12'3 | ||
| Main Level | Dining Room | 16'3 x 8'4 | ||
| Main Level | Bathroom | 4-Piece | ||
| Main Level | Bedroom | 8'4 x 11'10 | ||
| Main Level | Bedroom | 11'1 x 11'10 | ||
| Main Level | Living Room | 19'9 x 12'6 |
https://www.realtor.ca/real-estate/27712757/3780-norwell-dr-nanaimo-uplands
Interested?
Contact us for more information

Derek Gillette
Personal Real Estate Corporation
www.derekgillette.com/
https://fr-ca.facebook.com/DG-Associates-905603329493495/
https://ca.linkedin.com/company/derek-gillette-personal-real-estate-corporation
https://twitter.com/DerekGillette

#2 - 3179 Barons Rd
Nanaimo, British Columbia V9T 5W5
(833) 817-6506
(866) 253-9200
www.exprealty.ca/










































