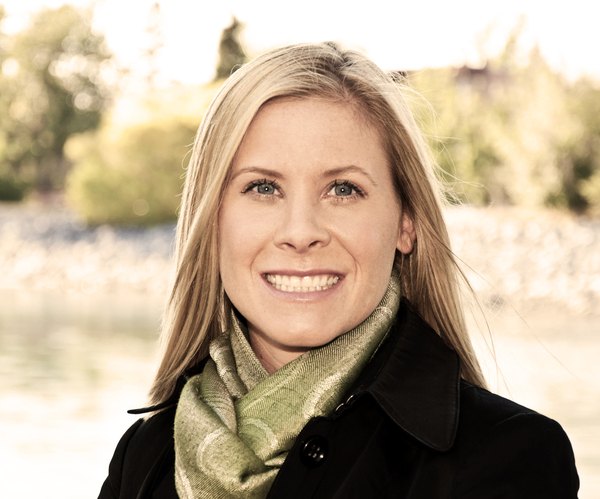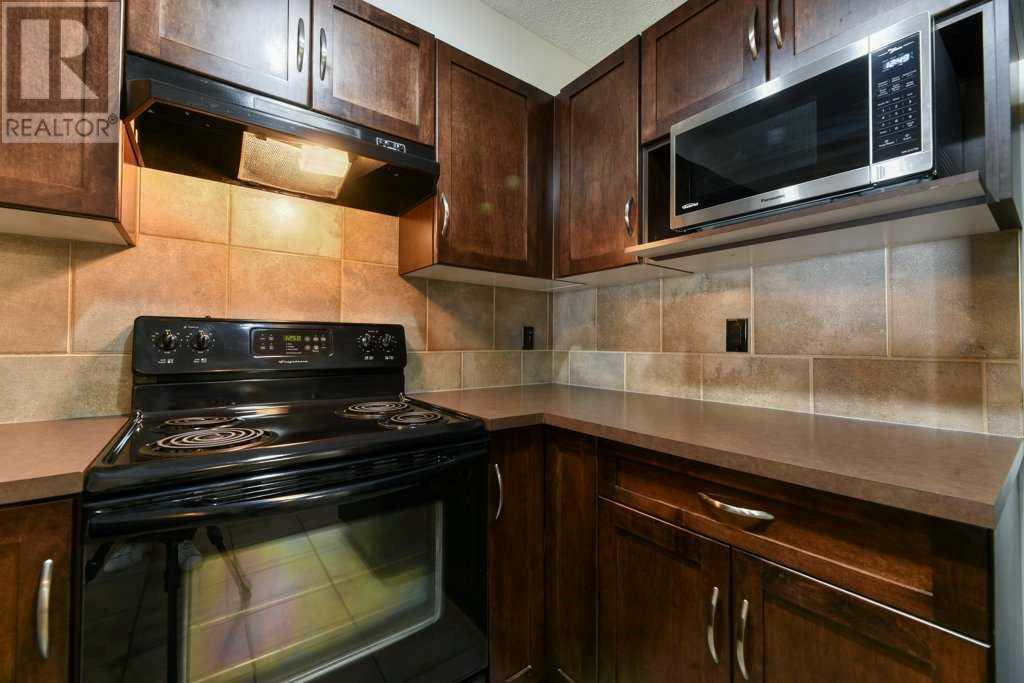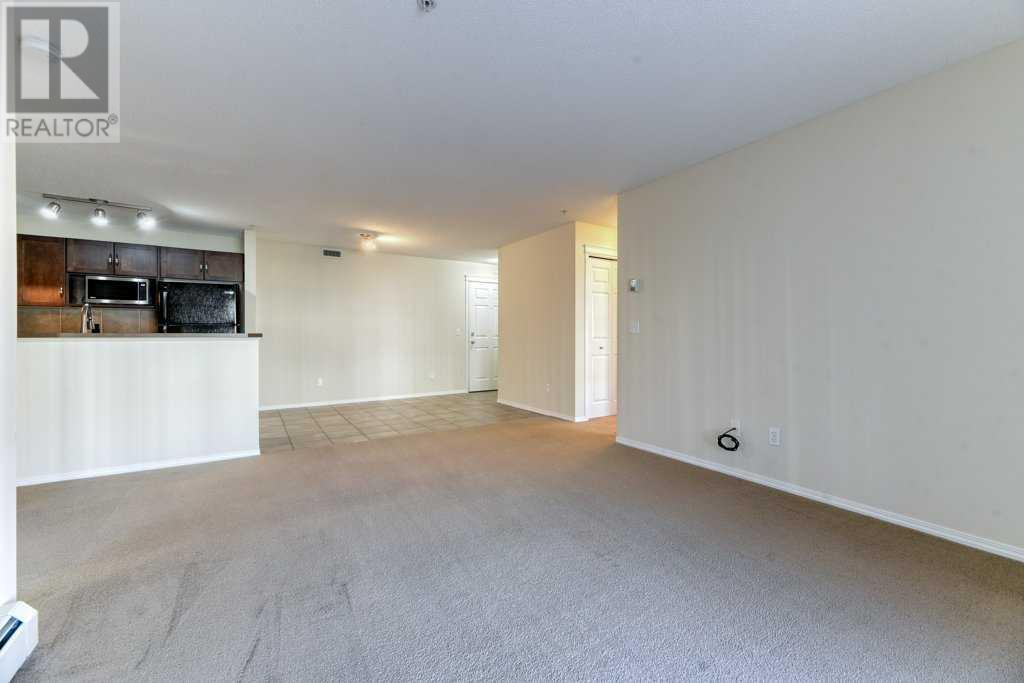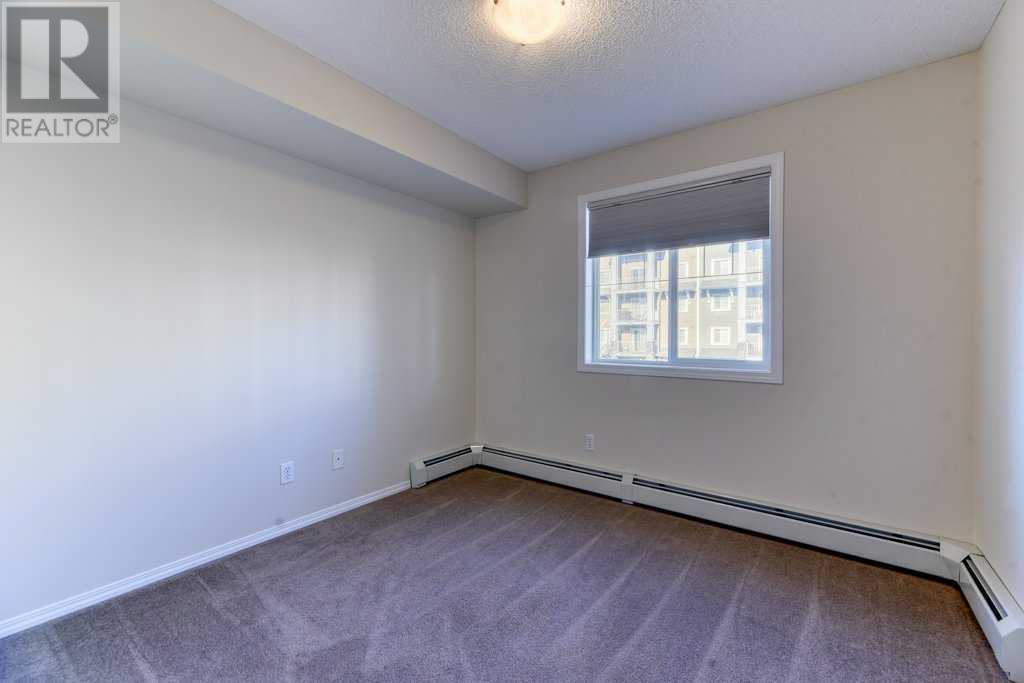This website uses cookies so that we can provide you with the best user experience possible. Cookie information is stored in your browser and performs functions such as recognising you when you return to our website and helping our team to understand which sections of the website you find most interesting and useful.
4204, 115 Prestwick Villas Se Calgary, Alberta T2Z 0N1
$319,900Maintenance, Common Area Maintenance, Heat, Insurance, Interior Maintenance, Ground Maintenance, Parking, Property Management, Reserve Fund Contributions, Sewer, Water
$447.73 Monthly
Maintenance, Common Area Maintenance, Heat, Insurance, Interior Maintenance, Ground Maintenance, Parking, Property Management, Reserve Fund Contributions, Sewer, Water
$447.73 MonthlyMake the Move before the Winter Holidays! Enjoy the relaxed lifestyle in this well-maintained 2-bedroom, 2-bath condo, complete with a versatile den perfect for a home office. Located in the established community of McKenzie Towne, this condo features a spacious open-concept layout, where the kitchen flows into the living room. The kitchen includes a sit-up eating bar, with newer dishwasher and microwave. The primary bedroom offers a walkthrough closet leading into a private 4-piece ensuite, providing both convenience and privacy. Separate from the kitchen, the in-suite laundry (newer washer and dryer) adds everyday ease, and fresh paint throughout the unit gives a refreshed, move-in-ready feel. The living room opens onto a covered balcony. With a titled underground parking stall and a storage locker, this condo covers all your practical needs. Situated in a family-friendly community with established schools, parks, and nearby shopping, this unit provides comfortable living in one of Calgary’s most welcoming neighborhoods. (id:49203)
Property Details
| MLS® Number | A2176217 |
| Property Type | Single Family |
| Community Name | McKenzie Towne |
| Amenities Near By | Park, Playground |
| Community Features | Pets Allowed With Restrictions |
| Features | No Animal Home, No Smoking Home, Parking |
| Parking Space Total | 1 |
| Plan | 0812822 |
Building
| Bathroom Total | 2 |
| Bedrooms Above Ground | 2 |
| Bedrooms Total | 2 |
| Appliances | Refrigerator, Dishwasher, Stove, Microwave, Hood Fan, Window Coverings, Washer & Dryer |
| Constructed Date | 2008 |
| Construction Style Attachment | Attached |
| Cooling Type | None |
| Exterior Finish | Vinyl Siding, Wood Siding |
| Flooring Type | Carpeted, Tile |
| Heating Type | Baseboard Heaters |
| Stories Total | 4 |
| Size Interior | 840 Sqft |
| Total Finished Area | 840 Sqft |
| Type | Apartment |
Parking
| Underground |
Land
| Acreage | No |
| Fence Type | Not Fenced |
| Land Amenities | Park, Playground |
| Size Total Text | Unknown |
| Zoning Description | M-2 |
Rooms
| Level | Type | Length | Width | Dimensions |
|---|---|---|---|---|
| Main Level | 4pc Bathroom | 7.75 Ft x 4.83 Ft | ||
| Main Level | 4pc Bathroom | 7.83 Ft x 4.83 Ft | ||
| Main Level | Bedroom | 11.08 Ft x 9.83 Ft | ||
| Main Level | Dining Room | 8.67 Ft x 10.42 Ft | ||
| Main Level | Foyer | 5.00 Ft x 9.33 Ft | ||
| Main Level | Kitchen | 8.00 Ft x 8.25 Ft | ||
| Main Level | Living Room | 16.42 Ft x 16.50 Ft | ||
| Main Level | Primary Bedroom | 16.50 Ft x 10.92 Ft |
https://www.realtor.ca/real-estate/27608243/4204-115-prestwick-villas-se-calgary-mckenzie-towne
Interested?
Contact us for more information

Miranda Moser
Associate
(403) 229-0239
www.calgaryrealestatepro.pro/
www.facebook.com/MirandaMoserRealEstate
www.linkedin.com/mirandamoser1
www.twitter.com/MirandaC21
1612 - 17 Avenue S.w.
Calgary, Alberta T2T 0E3
(403) 245-0773
(403) 229-0239


























