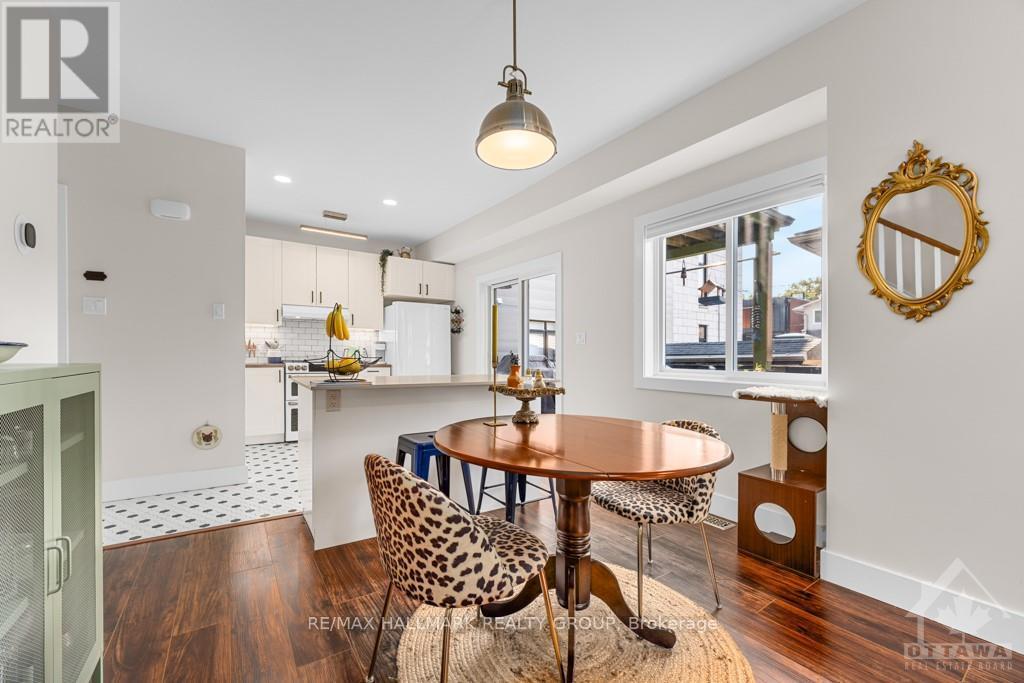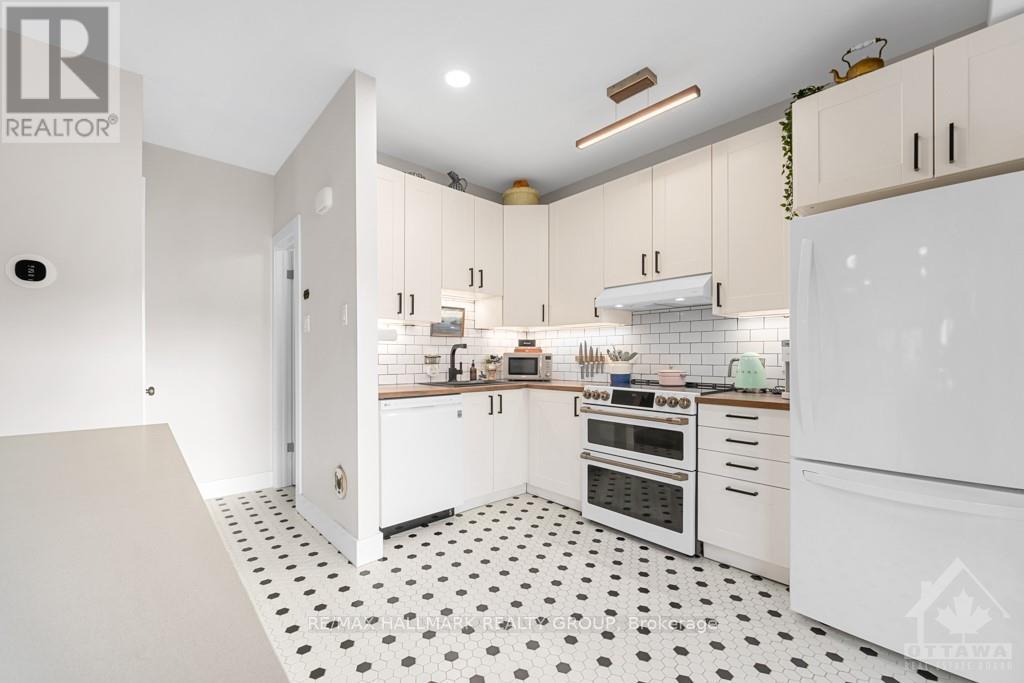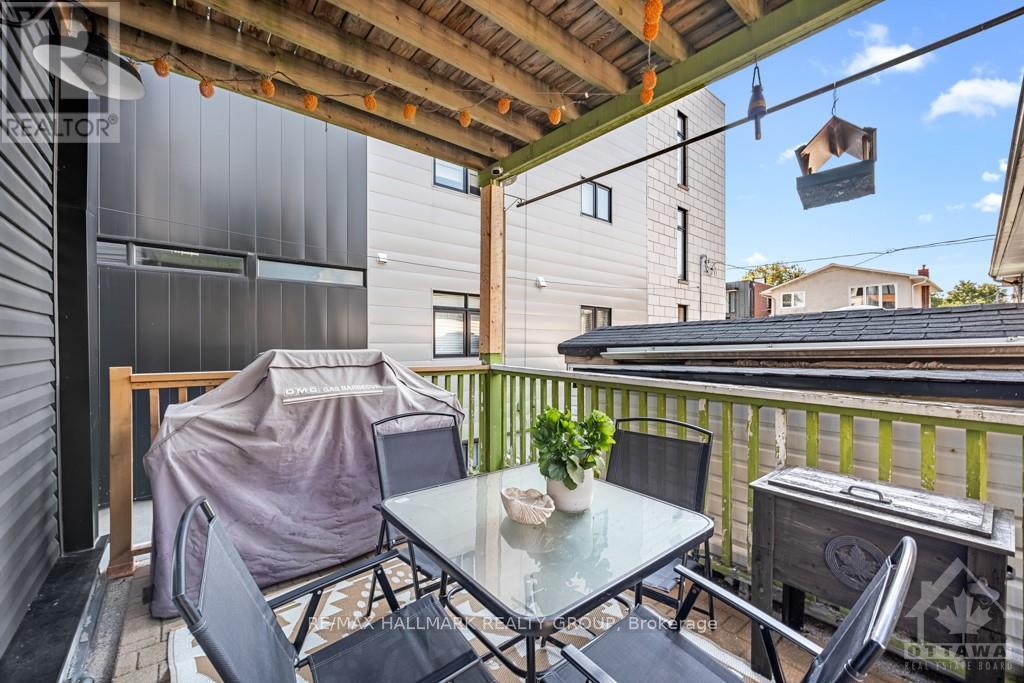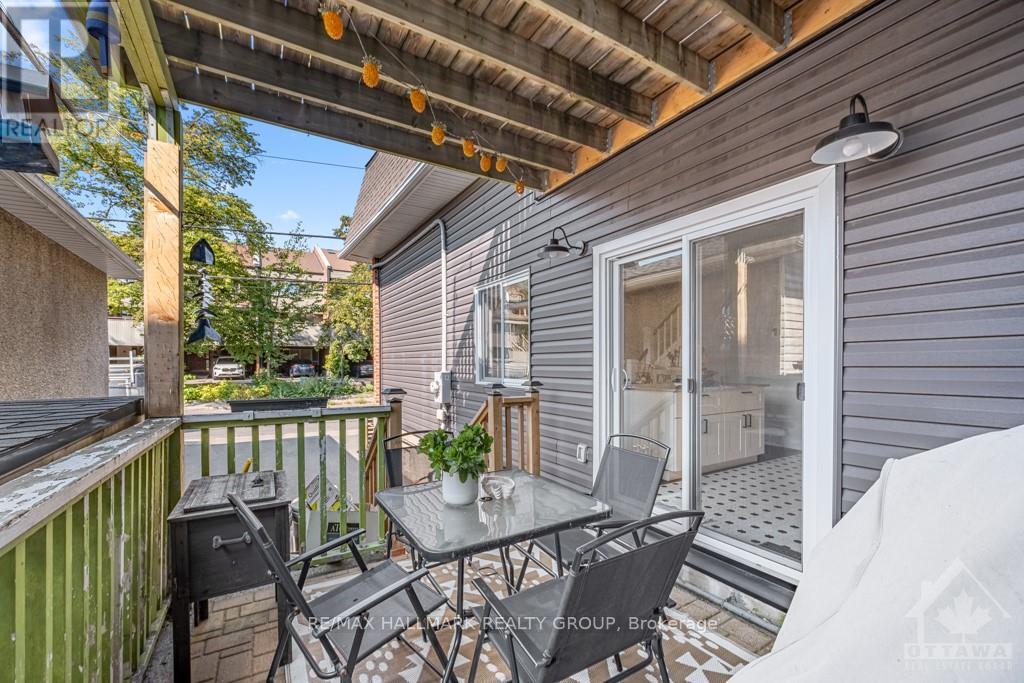This website uses cookies so that we can provide you with the best user experience possible. Cookie information is stored in your browser and performs functions such as recognising you when you return to our website and helping our team to understand which sections of the website you find most interesting and useful.
44 Putman Avenue Ottawa, Ontario K1M 1Z3
$749,900
Flooring: Tile, Flooring: Carpet W/W & Mixed, 44 PUTMAN AVENUE, in the desirable Lindenlea/Beechwood Village - premium living in the heart of a mature, established residential neighborhood with all conveniences a short walk away, grocery stores, rec facilities, public transit, Rideau River pathway system, plus all the trendy shops on Beechwood & not far at all from the Byward market or Parliament. This spacious 2 bedroom, 2 bathroom ( 1 & 1/2 ) has an open concept main floor which houses a newer kitchen, eating area & and living room c/w a corner wood burning fireplace. Off kitchen is a comfortable patio for the BBQ and the summer dining. Upstairs are 2 generous sized bedrooms one with an access out to a small balcony/sundeck for that evening beverage, primary bedroom c/w double closets. Also a recently renovated 5 piece bathroom (2 sinks), granite countertop - very nicely done. Down to the lower level which can easily be transformed into living area but presently a computer nook/office, a laundry facility plus loads of storage., Flooring: Laminate (id:49203)
Property Details
| MLS® Number | X9520312 |
| Property Type | Single Family |
| Community Name | 3302 - Lindenlea |
| Amenities Near By | Public Transit, Park |
| Parking Space Total | 2 |
| Structure | Deck |
Building
| Bathroom Total | 2 |
| Bedrooms Above Ground | 2 |
| Bedrooms Total | 2 |
| Amenities | Fireplace(s) |
| Appliances | Dishwasher, Dryer, Hood Fan, Refrigerator, Stove, Washer |
| Basement Development | Partially Finished |
| Basement Type | Full (partially Finished) |
| Construction Style Attachment | Semi-detached |
| Cooling Type | Central Air Conditioning |
| Exterior Finish | Brick |
| Fireplace Present | Yes |
| Fireplace Total | 1 |
| Foundation Type | Stone |
| Half Bath Total | 1 |
| Heating Fuel | Natural Gas |
| Heating Type | Forced Air |
| Stories Total | 2 |
| Type | House |
| Utility Water | Municipal Water |
Land
| Acreage | No |
| Land Amenities | Public Transit, Park |
| Sewer | Sanitary Sewer |
| Size Depth | 36 Ft |
| Size Frontage | 29 Ft ,10 In |
| Size Irregular | 29.9 X 36.07 Ft ; 1 |
| Size Total Text | 29.9 X 36.07 Ft ; 1 |
| Zoning Description | Residential |
Rooms
| Level | Type | Length | Width | Dimensions |
|---|---|---|---|---|
| Second Level | Primary Bedroom | 4.41 m | 3.88 m | 4.41 m x 3.88 m |
| Second Level | Bedroom | 3.53 m | 3.7 m | 3.53 m x 3.7 m |
| Second Level | Bathroom | 2.8 m | 1.5 m | 2.8 m x 1.5 m |
| Lower Level | Laundry Room | 3 m | 3 m | 3 m x 3 m |
| Lower Level | Other | 4 m | 4 m | 4 m x 4 m |
| Lower Level | Utility Room | 2 m | 2 m | 2 m x 2 m |
| Lower Level | Den | 4.36 m | 4.54 m | 4.36 m x 4.54 m |
| Main Level | Foyer | 1 m | 1 m | 1 m x 1 m |
| Main Level | Living Room | 3.2 m | 4.01 m | 3.2 m x 4.01 m |
| Main Level | Dining Room | 3.37 m | 2 m | 3.37 m x 2 m |
| Main Level | Kitchen | 4.41 m | 3.81 m | 4.41 m x 3.81 m |
| Main Level | Bathroom | 2 m | 1.2 m | 2 m x 1.2 m |
https://www.realtor.ca/real-estate/27434876/44-putman-avenue-ottawa-3302-lindenlea
Interested?
Contact us for more information

Gary Shane
Salesperson
www.garyshane.ca/

344 O'connor Street
Ottawa, Ontario K2P 1W1
(613) 563-1155
(613) 563-8710

Elaine Dube
Salesperson
www.elainedube.com/

344 O'connor Street
Ottawa, Ontario K2P 1W1
(613) 563-1155
(613) 563-8710

































