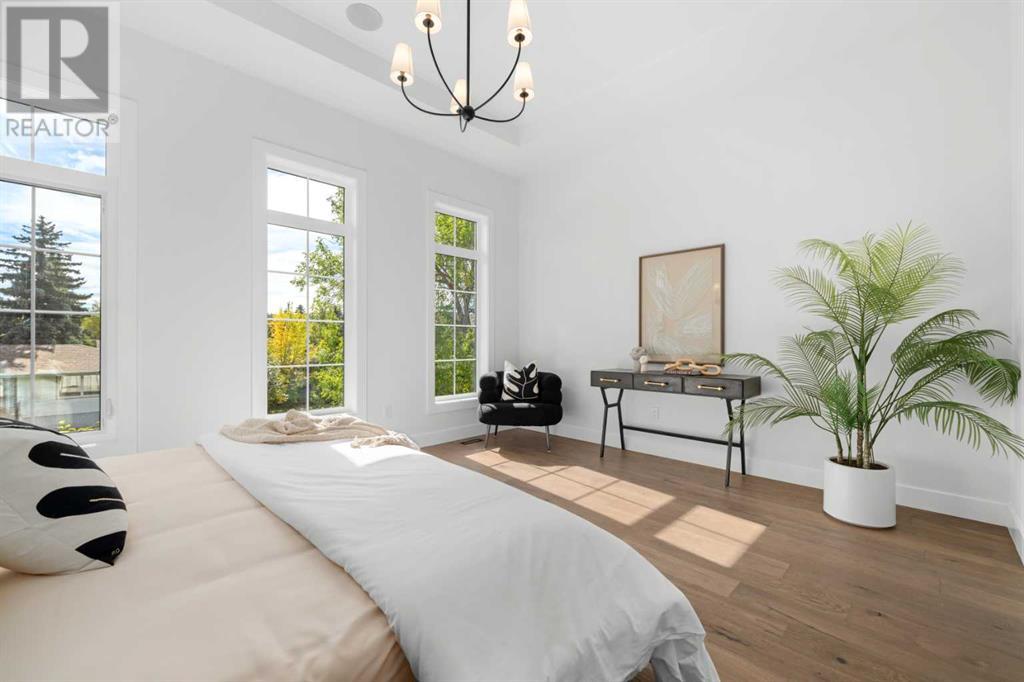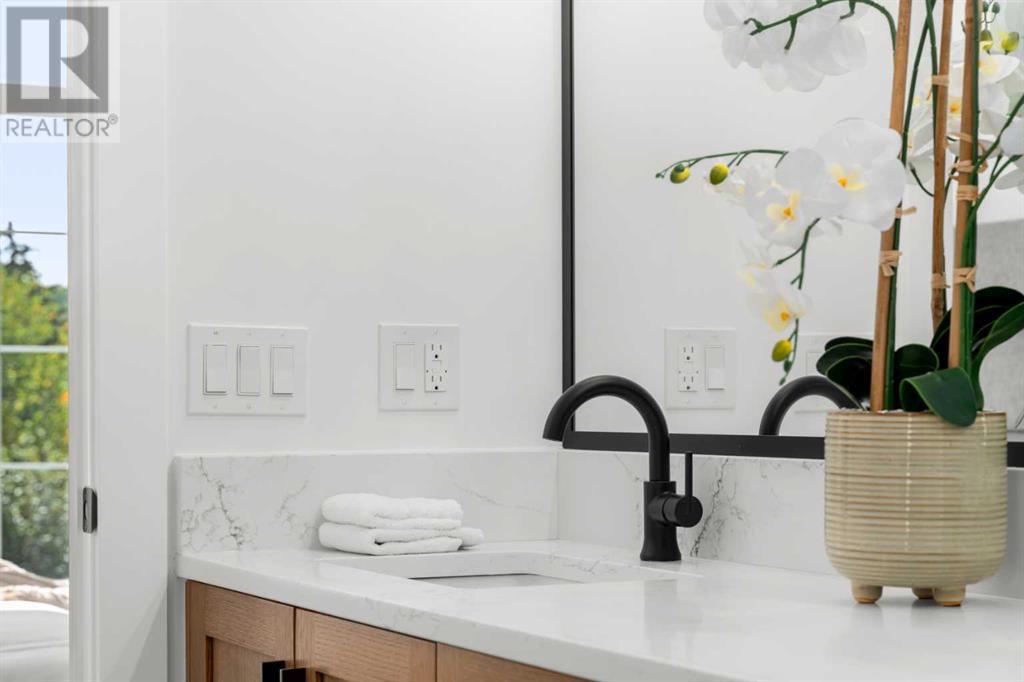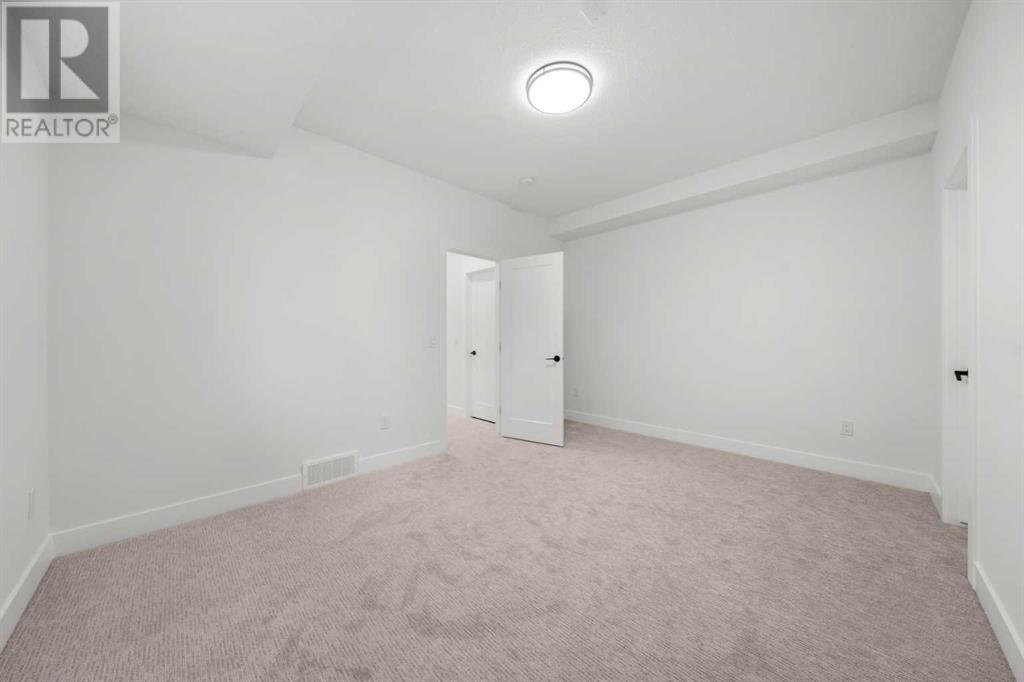This website uses cookies so that we can provide you with the best user experience possible. Cookie information is stored in your browser and performs functions such as recognising you when you return to our website and helping our team to understand which sections of the website you find most interesting and useful.
2610 6 Avenue Nw Calgary, Alberta T2N 0X8
$1,289,000
Welcome to 2610 6 Ave NW, a stunning brick exterior home nestled in a highly desirable neighborhood! This beautifully designed residence features an inviting dining room that leads into an open floor concept seamlessly connecting to the gourmet kitchen. The modern kitchen is a chef's dream, complete with high-end appliances, ample counter space, quartz countertops, and full-height cabinetry. The living room is highlighted by a cozy gas fireplace adorned with a striking brick accent wall and built-in shelving, creating a warm and welcoming atmosphere for family gatherings or entertaining guests. Sliding doors open to a charming patio, perfect for outdoor entertaining. On the main floor, you'll also find a convenient walk-in closet, a thoughtfully designed mudroom for added functionality, and a stylish powder room for guests. Upstairs, the luxurious master suite serves as a tranquil retreat, boasting a lavish 5-piece ensuite with a dual vanity, a walk-in shower with a rainfall showerhead, and a soaking tub, along with a spacious walk-in closet. Two additional well-sized bedrooms share a beautifully appointed full bathroom, while a dedicated laundry room adds to the home's practicality. The fully finished basement is an entertainer’s paradise, featuring a wet bar with a beverage fridge, an additional bedroom, and a full bathroom, making it perfect for hosting friends and family. With roughed-in in-floor heating for comfort, as well as rough-ins for speakers and AC, this space offers endless possibilities. The fully fenced lot and double detached garage enhance privacy and create a safe haven for outdoor activities. Conveniently located, this residence offers easy access to schools, vibrant parks, and a variety of shopping and dining options. Don’t miss your chance to experience all the exceptional features and comforts this remarkable home has to offer—schedule a viewing today! (id:49203)
Property Details
| MLS® Number | A2167627 |
| Property Type | Single Family |
| Community Name | West Hillhurst |
| Amenities Near By | Park, Playground, Schools, Shopping |
| Features | Back Lane, Wet Bar, Closet Organizers, No Animal Home, No Smoking Home |
| Parking Space Total | 2 |
| Plan | 331ab |
| Structure | Deck |
Building
| Bathroom Total | 4 |
| Bedrooms Above Ground | 3 |
| Bedrooms Below Ground | 1 |
| Bedrooms Total | 4 |
| Age | New Building |
| Appliances | Refrigerator, Gas Stove(s), Dishwasher, Wine Fridge, Microwave, Garage Door Opener |
| Basement Development | Finished |
| Basement Type | Full (finished) |
| Construction Style Attachment | Detached |
| Cooling Type | See Remarks |
| Exterior Finish | Brick |
| Fireplace Present | Yes |
| Fireplace Total | 1 |
| Flooring Type | Carpeted, Hardwood, Tile |
| Foundation Type | Poured Concrete |
| Half Bath Total | 1 |
| Heating Type | Forced Air |
| Stories Total | 2 |
| Size Interior | 1968 Sqft |
| Total Finished Area | 1968 Sqft |
| Type | House |
Parking
| Detached Garage | 2 |
Land
| Acreage | No |
| Fence Type | Fence |
| Land Amenities | Park, Playground, Schools, Shopping |
| Landscape Features | Landscaped |
| Size Frontage | 7.62 M |
| Size Irregular | 3004.00 |
| Size Total | 3004 Sqft|0-4,050 Sqft |
| Size Total Text | 3004 Sqft|0-4,050 Sqft |
| Zoning Description | R-c2 |
Rooms
| Level | Type | Length | Width | Dimensions |
|---|---|---|---|---|
| Basement | Furnace | 10.83 M x 7.42 M | ||
| Basement | Bedroom | 14.50 M x 10.92 M | ||
| Basement | 4pc Bathroom | 7.42 M x 4.92 M | ||
| Basement | Other | 7.75 M x 4.00 M | ||
| Main Level | Dining Room | 13.17 M x 10.33 M | ||
| Main Level | Living Room | 16.08 M x 15.92 M | ||
| Main Level | Family Room | 16.17 M x 14.67 M | ||
| Main Level | Kitchen | 20.00 M x 12.17 M | ||
| Main Level | 2pc Bathroom | 5.08 M x 4.92 M | ||
| Main Level | Other | 5.08 M x 3.92 M | ||
| Main Level | Other | 7.50 M x 5.92 M | ||
| Main Level | Foyer | 5.58 M x 5.50 M | ||
| Upper Level | Laundry Room | 6.75 M x 5.75 M | ||
| Upper Level | Primary Bedroom | 15.92 M x 12.92 M | ||
| Upper Level | Bedroom | 10.67 M x 9.75 M | ||
| Upper Level | Bedroom | 12.33 M x 9.58 M | ||
| Upper Level | 4pc Bathroom | 9.67 M x 4.92 M | ||
| Upper Level | 5pc Bathroom | 13.92 M x 9.50 M | ||
| Upper Level | Other | 7.75 M x 6.08 M |
https://www.realtor.ca/real-estate/27461207/2610-6-avenue-nw-calgary-west-hillhurst
Interested?
Contact us for more information
Timothy Green
Associate
(403) 648-2765
www.greengroup.estate/
https://www.facebook.com/greengroup.estate/
https://www.instagram.com/greengroup.estate/?hl=en

700 - 1816 Crowchild Trail Nw
Calgary, Alberta T2M 3Y7
(403) 262-7653
(403) 648-2765

Hayley Green
Associate
(403) 648-2765

700 - 1816 Crowchild Trail Nw
Calgary, Alberta T2M 3Y7
(403) 262-7653
(403) 648-2765




















































