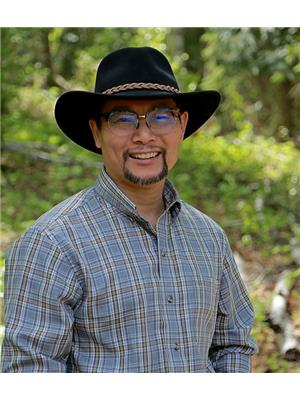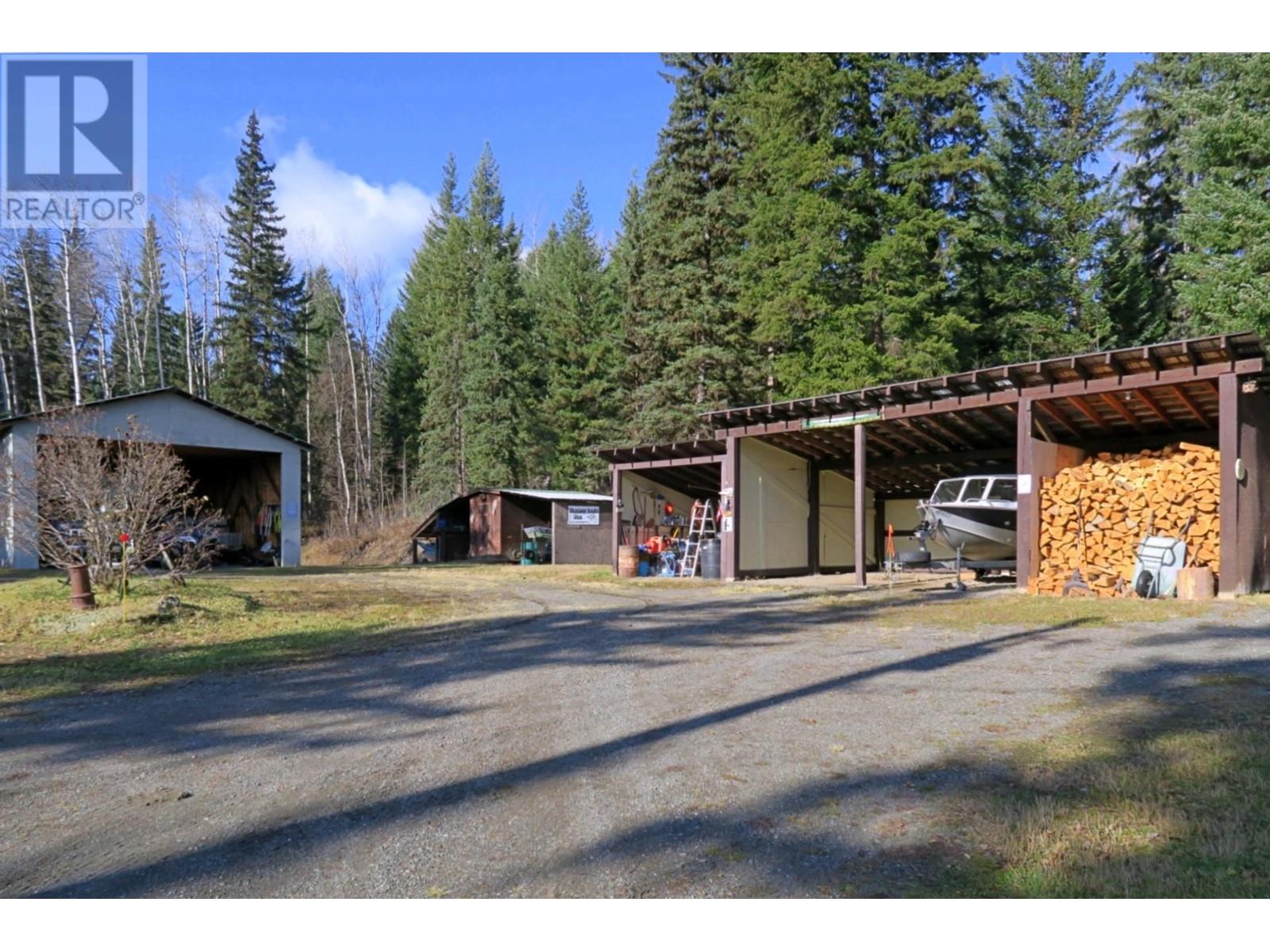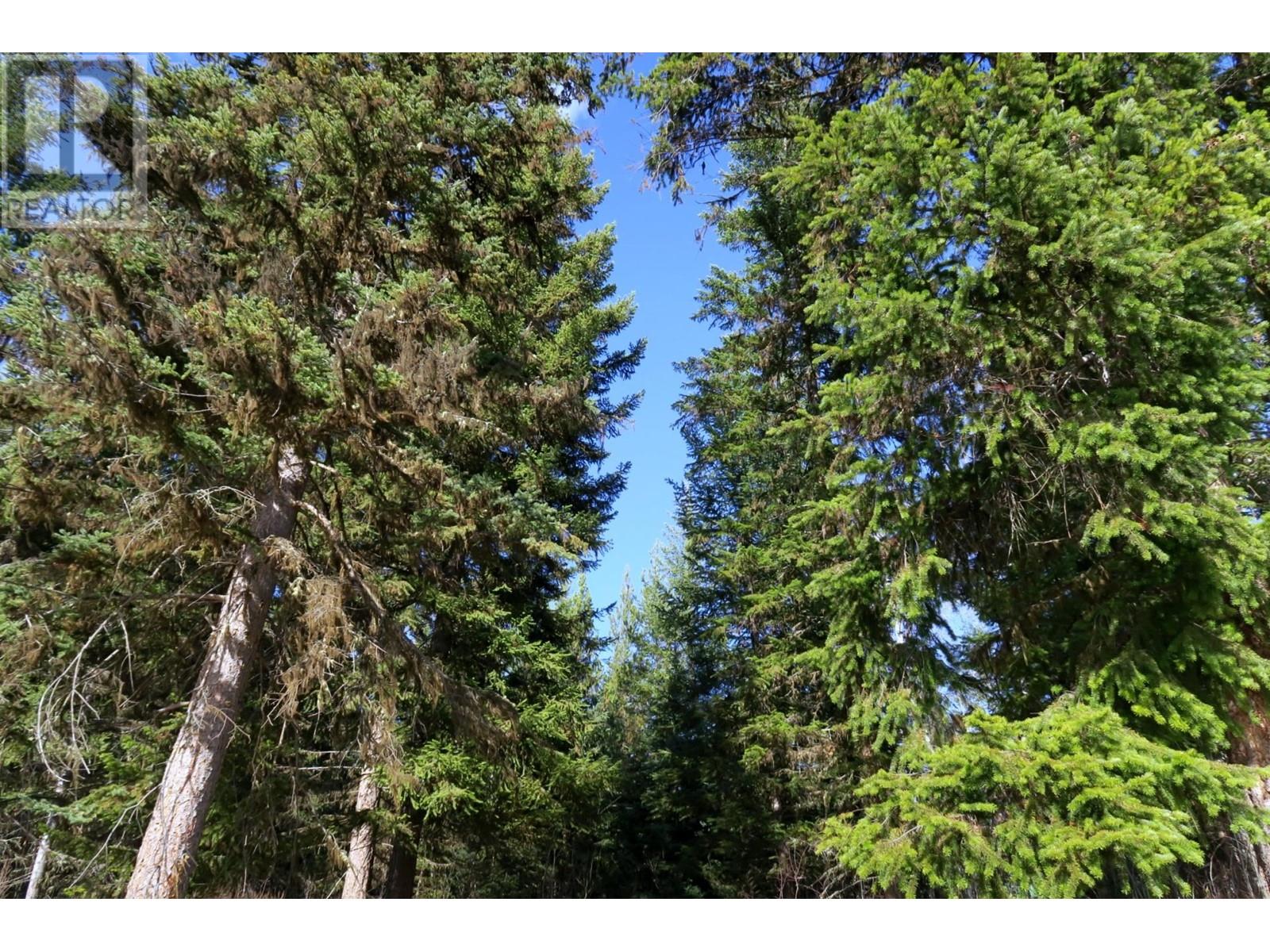This website uses cookies so that we can provide you with the best user experience possible. Cookie information is stored in your browser and performs functions such as recognising you when you return to our website and helping our team to understand which sections of the website you find most interesting and useful.
3111 Niquidet Street Horsefly, British Columbia V0L 1L0
$495,000
Bright & sunny 3 BR 2 full-bath family home w/ gorgeous mountains view on 4.98ac in Horsefly Village! Living rm, kitchen, sun rm, master BR & large deck on main. 2 BRs upstairs. Family rm & rec rm below. This energy-efficient house has upgraded windows, doors & outside insulation thru govt energy-saving grant, plus updated siding, flooring & metal roof. Connected to RSF electric/wood furnace for heat, drilled well logged @9USgpm & easy-maintenance septic lagoon. RV double garage (w/power), 3-bay carport & other storage buildings house multiple vehicles, boats & toys. Well-graded driveway w/ roundabout is a joy to use yr-round. This beautiful lot is mostly treed w/ good-size fir, & has enough space to develop garden or raise hobby farm animals. Backed onto crown land & in walking/cycling distance to the school, general store & amenities. RR2 zoning permits carriage home or suite, plus home occupation, home industry & a variety of other uses. Private setting on a quiet street... Home sweet home! (id:49203)
Property Details
| MLS® Number | R2850653 |
| Property Type | Single Family |
| Storage Type | Storage |
| Structure | Workshop |
| View Type | Mountain View, View |
Building
| Bathroom Total | 2 |
| Bedrooms Total | 3 |
| Appliances | Dryer, Washer, Hot Tub, Refrigerator, Stove |
| Basement Development | Finished |
| Basement Type | N/a (finished) |
| Constructed Date | 1950 |
| Construction Style Attachment | Detached |
| Foundation Type | Concrete Perimeter, Concrete Slab |
| Heating Fuel | Electric, Wood |
| Heating Type | Forced Air |
| Roof Material | Metal |
| Roof Style | Conventional |
| Stories Total | 3 |
| Size Interior | 1875 Sqft |
| Type | House |
| Utility Water | Drilled Well |
Parking
| Carport | |
| R V |
Land
| Acreage | Yes |
| Size Irregular | 217103.04 |
| Size Total | 217103.04 Sqft |
| Size Total Text | 217103.04 Sqft |
Rooms
| Level | Type | Length | Width | Dimensions |
|---|---|---|---|---|
| Above | Bedroom 2 | 14 ft ,1 in | 10 ft ,6 in | 14 ft ,1 in x 10 ft ,6 in |
| Above | Bedroom 3 | 14 ft ,2 in | 6 ft ,6 in | 14 ft ,2 in x 6 ft ,6 in |
| Above | Den | 10 ft | 4 ft | 10 ft x 4 ft |
| Basement | Family Room | 22 ft ,1 in | 16 ft ,2 in | 22 ft ,1 in x 16 ft ,2 in |
| Basement | Recreational, Games Room | 10 ft | 11 ft ,4 in | 10 ft x 11 ft ,4 in |
| Basement | Laundry Room | 11 ft ,5 in | 9 ft | 11 ft ,5 in x 9 ft |
| Main Level | Living Room | 13 ft ,2 in | 15 ft ,5 in | 13 ft ,2 in x 15 ft ,5 in |
| Main Level | Dining Room | 8 ft | 9 ft ,1 in | 8 ft x 9 ft ,1 in |
| Main Level | Kitchen | 15 ft | 9 ft ,1 in | 15 ft x 9 ft ,1 in |
| Main Level | Primary Bedroom | 13 ft ,7 in | 9 ft ,6 in | 13 ft ,7 in x 9 ft ,6 in |
| Main Level | Solarium | 19 ft ,9 in | 6 ft ,8 in | 19 ft ,9 in x 6 ft ,8 in |
https://www.realtor.ca/real-estate/26525461/3111-niquidet-street-horsefly
Interested?
Contact us for more information

Michelle Wong
TEAM VICTOR & MICHELLE
www.horseflyrealty.ca/
https://www.facebook.com/HorseflyRealty/
5762 Horsefly Rd Box 267
Horsefly, British Columbia V0L 1L0
(250) 620-3440

Victor Khong
TEAM VICTOR & MICHELLE
5762 Horsefly Rd Box 267
Horsefly, British Columbia V0L 1L0
(250) 620-3440










































