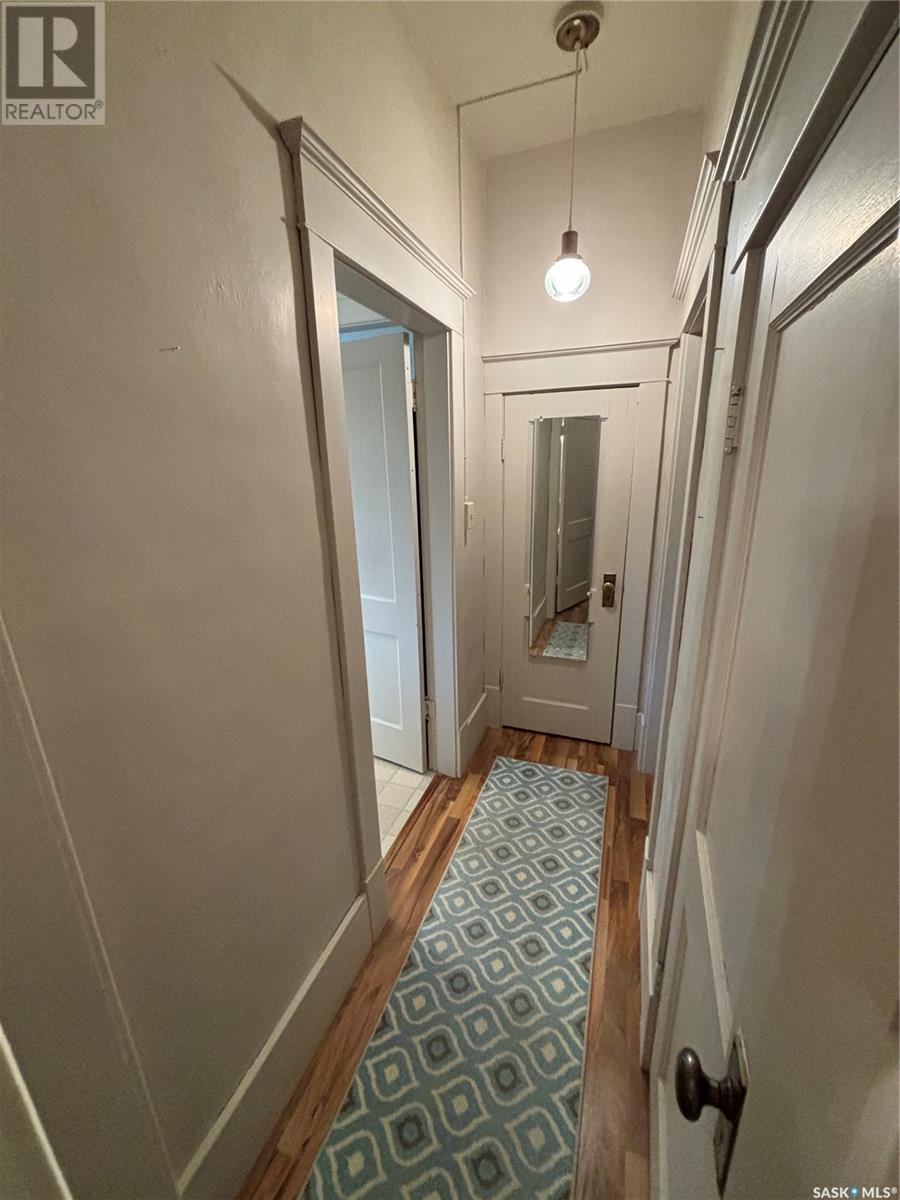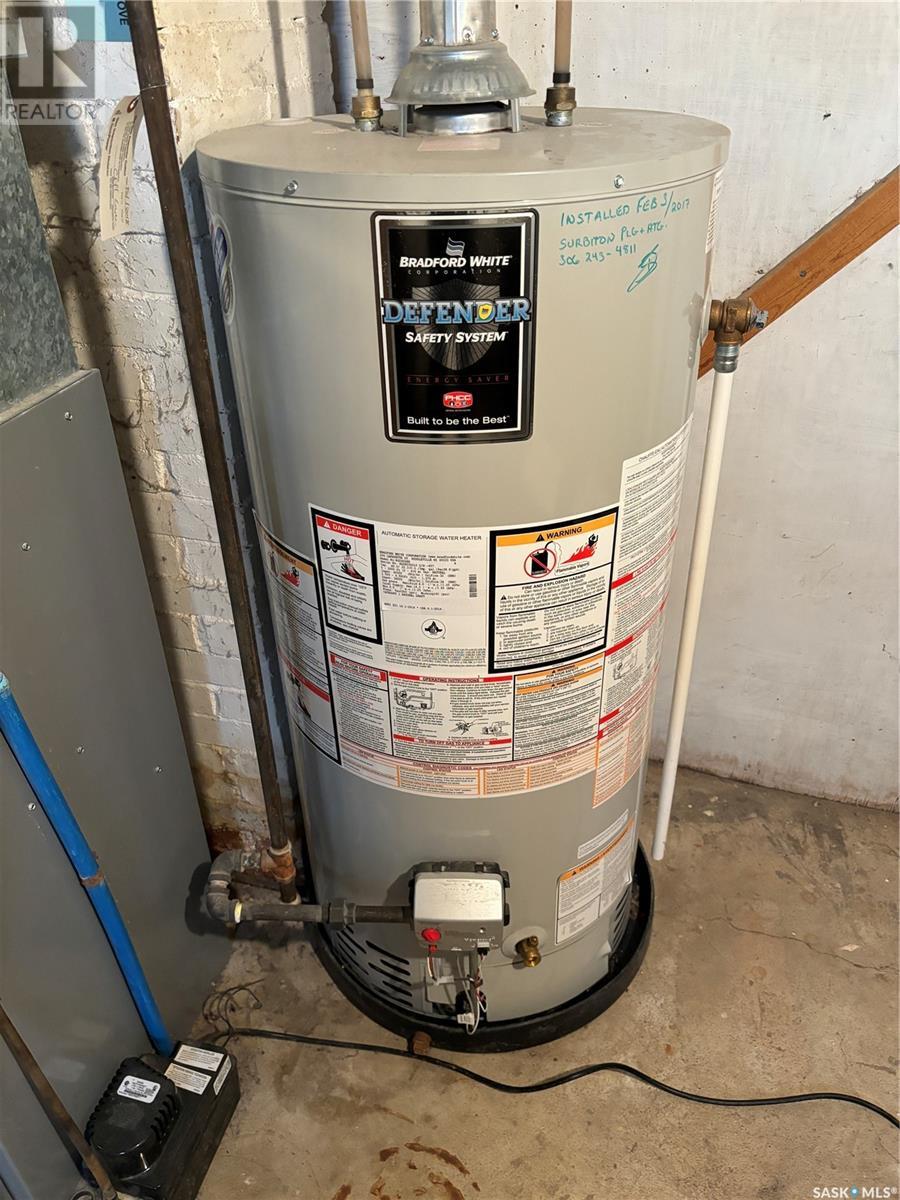This website uses cookies so that we can provide you with the best user experience possible. Cookie information is stored in your browser and performs functions such as recognising you when you return to our website and helping our team to understand which sections of the website you find most interesting and useful.
200 1st Street W Dinsmore, Saskatchewan S0L 0T0
$129,900
Welcome home! After 95 years this beautiful one & a half storey home stands tall & proud and is ready for its new owners! Built in 1929 boasting 1,462 sq ft featuring 4 bedrooms & 3 piece bathroom with easy step-in shower this beautiful character home sits on a massive 135' X 161' mature corner lot with a 28' X 26' double detached garage with carport with drive thru driveway! Inside there has been quite a few upgrades over the years including some windows, kitchen upgrade, furnace & water heater, main bath has bath fitter upgrade, new shingles in spring of 2021, kitchen taps in 2022 & furnace was fully serviced this past winter and most recently the attic insulation was removed, all electrical updated to code and fresh blown-in insulation installed to finish off the job right . Property is conveniently located 2 blocks from K-12 school, 4 blocks to rink and downtown is only a a block away! Call your favorite REALTOR® to view! (id:49203)
Property Details
| MLS® Number | SK970273 |
| Property Type | Single Family |
| Features | Treed, Corner Site, Rectangular |
Building
| Bathroom Total | 1 |
| Bedrooms Total | 4 |
| Appliances | Washer, Refrigerator, Satellite Dish, Dishwasher, Dryer, Microwave, Window Coverings, Garage Door Opener Remote(s), Stove |
| Basement Development | Unfinished |
| Basement Type | Partial (unfinished) |
| Constructed Date | 1929 |
| Cooling Type | Central Air Conditioning |
| Heating Fuel | Natural Gas |
| Heating Type | Forced Air |
| Stories Total | 2 |
| Size Interior | 1462 Sqft |
| Type | House |
Parking
| Detached Garage | |
| Carport | |
| R V | |
| Gravel | |
| Parking Space(s) | 10 |
Land
| Acreage | No |
| Landscape Features | Lawn |
| Size Frontage | 135 Ft |
| Size Irregular | 135x161 |
| Size Total Text | 135x161 |
Rooms
| Level | Type | Length | Width | Dimensions |
|---|---|---|---|---|
| Second Level | Bedroom | 12'10" x 10'3" | ||
| Second Level | Bedroom | 10'11" x 12'11" | ||
| Second Level | Bedroom | 11'0" x 7'2" | ||
| Basement | Storage | 8'7" x 24'4" | ||
| Basement | Laundry Room | 24'4" x 21'9" | ||
| Main Level | Kitchen | 9'6" x 11'5" | ||
| Main Level | Dining Room | 13'5" x 8'8" | ||
| Main Level | 3pc Bathroom | 6'10" x 6'3" | ||
| Main Level | Living Room | 24'11" x 11'7" | ||
| Main Level | Sunroom | 7'7" x 13'2" | ||
| Main Level | Primary Bedroom | 9'2" x 10'3" |
https://www.realtor.ca/real-estate/26934792/200-1st-street-w-dinsmore
Interested?
Contact us for more information

Philip B Petryshyn
Salesperson
https://www.outlookrealestate.com/
Po Box 425
Outlook, Saskatchewan S0L 2N0
(306) 867-8380
(306) 867-8378

Jocelyne G Petryshyn
Broker
(306) 867-8378
https://www.remaxshorelinerealty.com/
Po Box 425
Outlook, Saskatchewan S0L 2N0
(306) 867-8380
(306) 867-8378


























