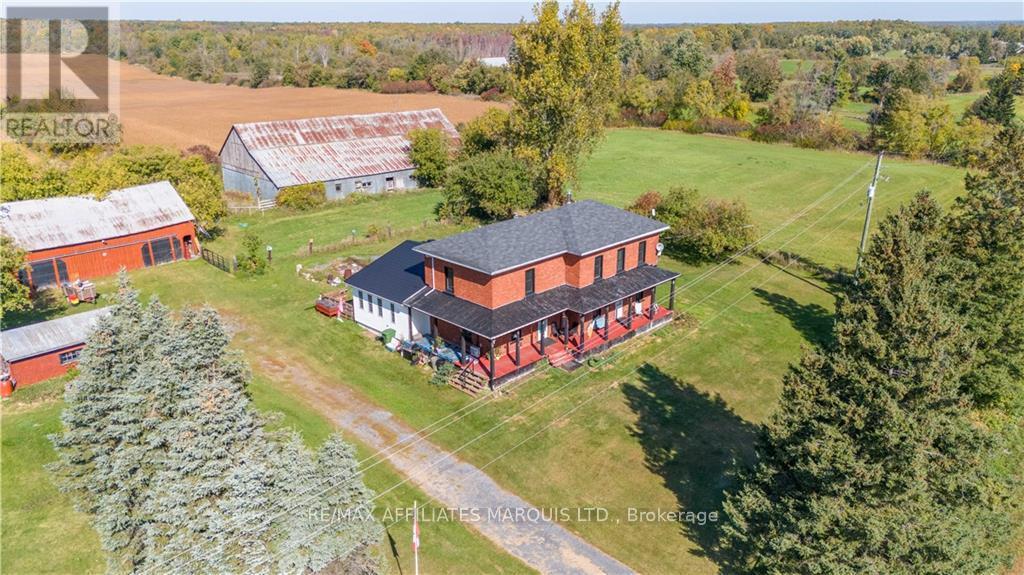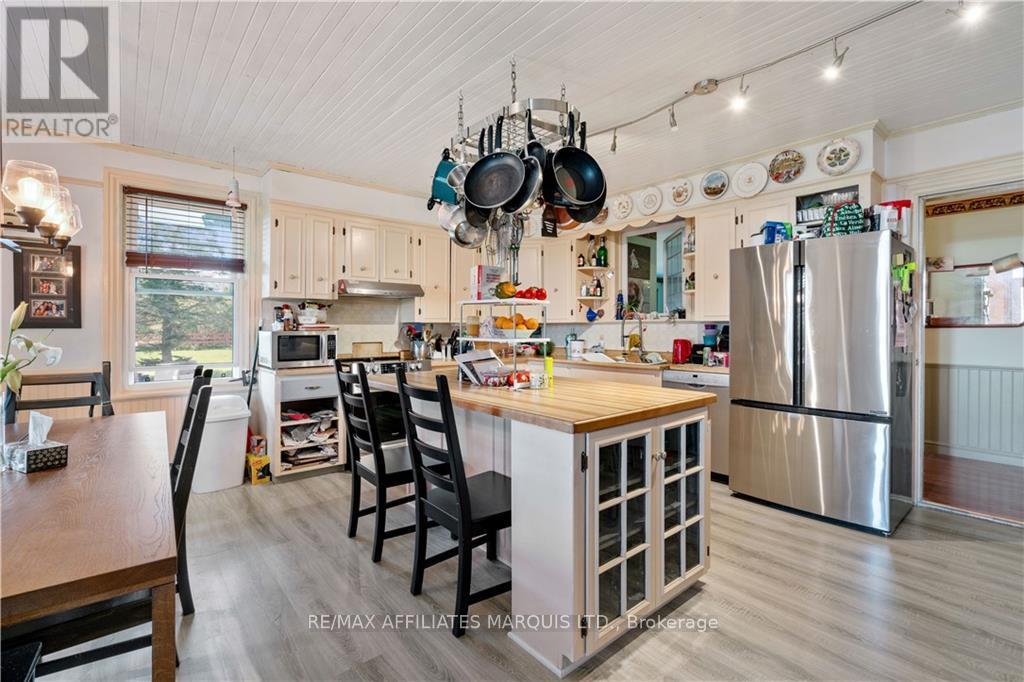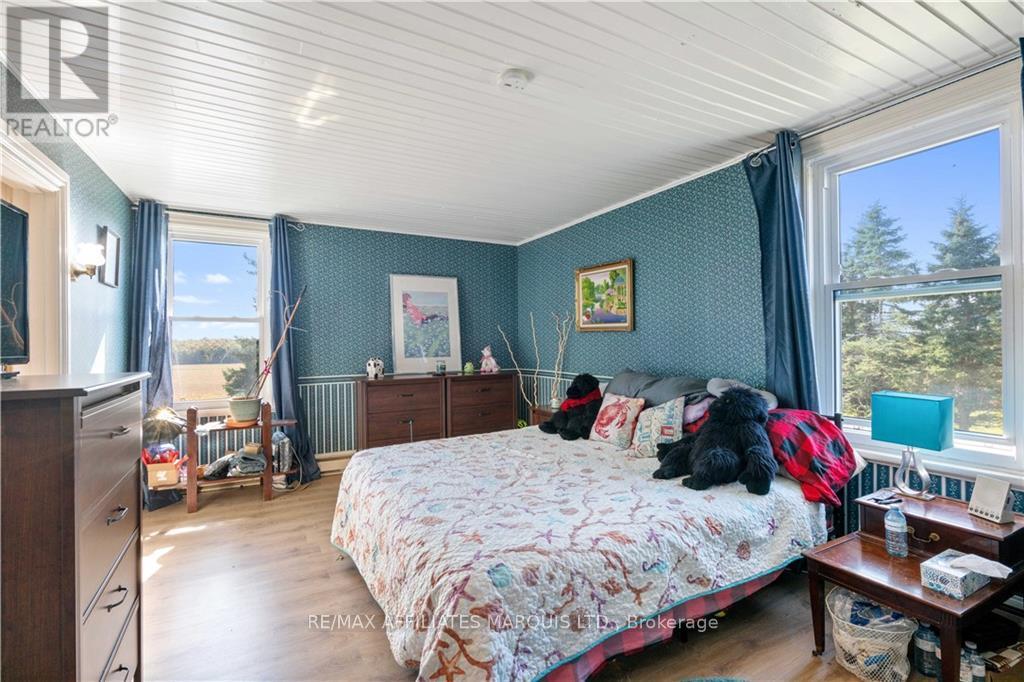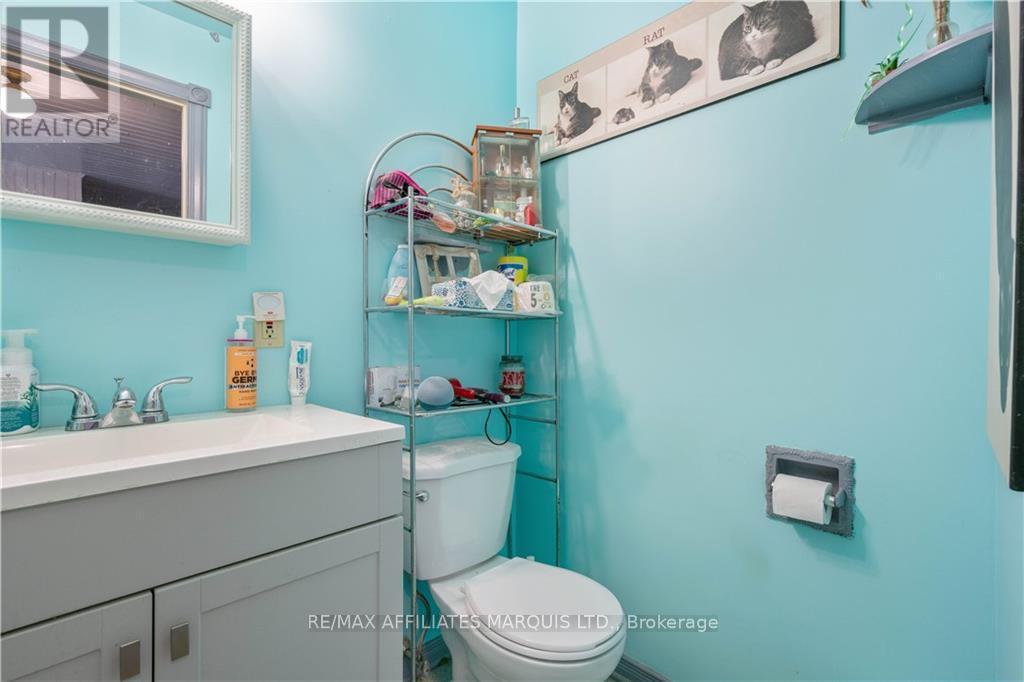This website uses cookies so that we can provide you with the best user experience possible. Cookie information is stored in your browser and performs functions such as recognising you when you return to our website and helping our team to understand which sections of the website you find most interesting and useful.
19943 County Road 18 Road South Glengarry, Ontario K0C 1L0
$719,000
Country living at it's best!! Located West of the village of St. Raphael's in Glengarry County. This large two story brick farm home built in 1895, barn, machine-shed and garage sitting on 4.7 acres. The main floor, features a large modern country kitchen, living room with gas stove, den, laundry room, four-piece bath. New addition built in 2007 includes sunroom & workshop. Second story 2-piece bath master suite & three more bedrooms. Home also has two staircases from first to second level. Heated & cooled by two wall unit heat pumps. Home includes a Wine Cellar. Main Roof 2018, Back roof 2022, new toilets 2023, well pump 2022, new pressure tank 2024, 2- propane heaters 2020, 16 new windows 2021, and riser installed on Septic tank 2022. Call today to book a showing. 24hrs irrevocability on all offers., Flooring: Mixed (id:49203)
Open House
This property has open houses!
1:00 pm
Ends at:3:00 pm
Property Details
| MLS® Number | X9521165 |
| Property Type | Single Family |
| Community Name | 723 - South Glengarry (Charlottenburgh) Twp |
| Parking Space Total | 20 |
Building
| Bathroom Total | 2 |
| Bedrooms Above Ground | 5 |
| Bedrooms Total | 5 |
| Amenities | Fireplace(s) |
| Appliances | Dishwasher, Dryer, Hood Fan, Refrigerator, Stove, Washer |
| Basement Development | Unfinished |
| Basement Type | N/a (unfinished) |
| Construction Style Attachment | Detached |
| Cooling Type | Wall Unit |
| Exterior Finish | Brick |
| Fireplace Present | Yes |
| Fireplace Total | 3 |
| Foundation Type | Stone |
| Heating Fuel | Propane |
| Heating Type | Heat Pump |
| Stories Total | 2 |
| Type | House |
| Utility Water | Drilled Well |
Land
| Acreage | No |
| Sewer | Septic System |
| Size Depth | 339 Ft ,5 In |
| Size Frontage | 649 Ft ,3 In |
| Size Irregular | 649.27 X 339.45 Ft ; 0 |
| Size Total Text | 649.27 X 339.45 Ft ; 0 |
| Zoning Description | Ag |
Rooms
| Level | Type | Length | Width | Dimensions |
|---|---|---|---|---|
| Second Level | Office | 2.54 m | 3.45 m | 2.54 m x 3.45 m |
| Second Level | Bedroom | 3.53 m | 3.02 m | 3.53 m x 3.02 m |
| Second Level | Bedroom | 3.53 m | 3.2 m | 3.53 m x 3.2 m |
| Second Level | Other | 4.52 m | 7.13 m | 4.52 m x 7.13 m |
| Second Level | Bathroom | 1.6 m | 1.42 m | 1.6 m x 1.42 m |
| Second Level | Primary Bedroom | 3.75 m | 5.86 m | 3.75 m x 5.86 m |
| Main Level | Bathroom | 3.14 m | 3.55 m | 3.14 m x 3.55 m |
| Main Level | Laundry Room | 1.72 m | 0.86 m | 1.72 m x 0.86 m |
| Main Level | Bedroom | 3.55 m | 3.88 m | 3.55 m x 3.88 m |
| Main Level | Dining Room | 6.62 m | 2.48 m | 6.62 m x 2.48 m |
| Main Level | Family Room | 6.52 m | 5.96 m | 6.52 m x 5.96 m |
| Main Level | Living Room | 4.52 m | 7.13 m | 4.52 m x 7.13 m |
| Main Level | Other | 5.18 m | 7.13 m | 5.18 m x 7.13 m |
Interested?
Contact us for more information

Lyle Warden
Salesperson
lylewarden.ca/

649 Second St E
Cornwall, Ontario K6H 1Z7
(613) 938-8100
(613) 938-3295
































