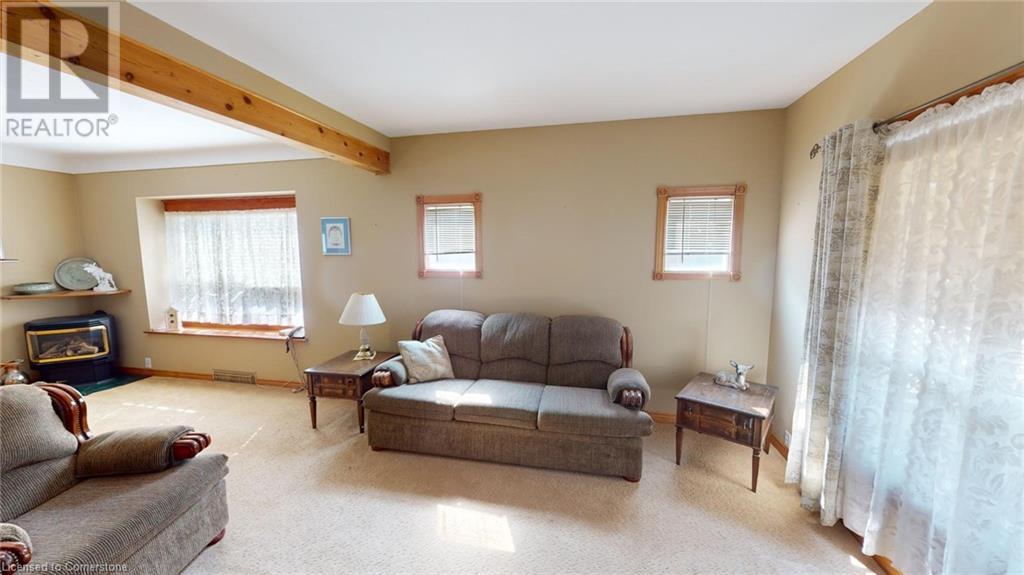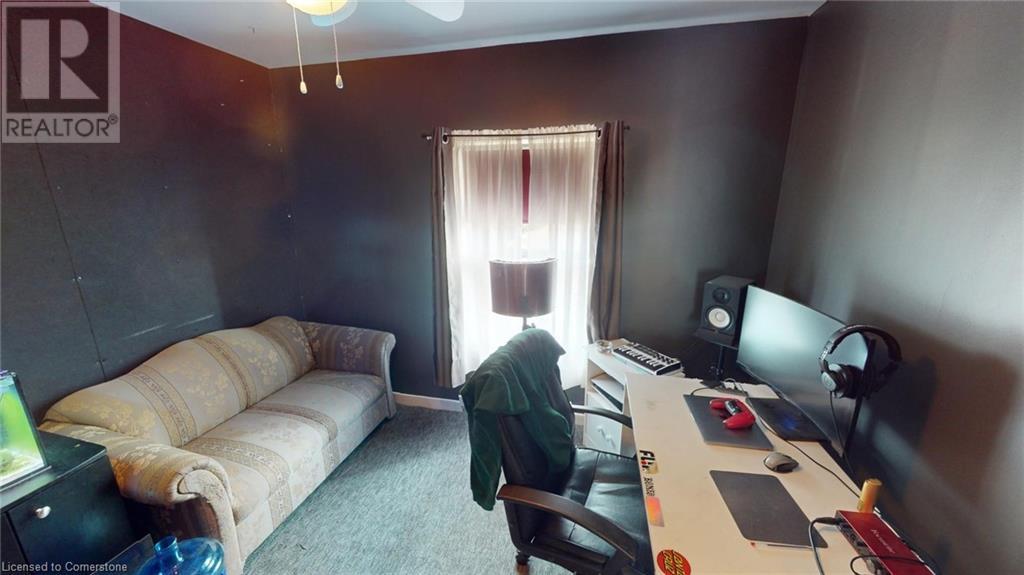This website uses cookies so that we can provide you with the best user experience possible. Cookie information is stored in your browser and performs functions such as recognising you when you return to our website and helping our team to understand which sections of the website you find most interesting and useful.
34 Albert Street St. Catharines, Ontario L2R 2G7
$629,999
Step inside this 2 storey Brick home filled with tons of potential. This home offers 3 bedrooms on the upper level with refinished hardwood and full bathroom. The main levels features a living room, dining room, kitchen, mud room and 2 piece powder room . Off the mud room is a gorgeous deck. The private driveway leads to a detached 1.5 car garage. Great location close to schools, shopping and great highway access. Please view the 3D Matterport and see all this home has to offer! (id:49203)
Property Details
| MLS® Number | XH4206971 |
| Property Type | Single Family |
| Equipment Type | None |
| Features | Paved Driveway |
| Parking Space Total | 4 |
| Rental Equipment Type | None |
Building
| Bathroom Total | 2 |
| Bedrooms Above Ground | 3 |
| Bedrooms Total | 3 |
| Architectural Style | 2 Level |
| Basement Development | Unfinished |
| Basement Type | Full (unfinished) |
| Construction Style Attachment | Detached |
| Exterior Finish | Brick |
| Foundation Type | Block |
| Half Bath Total | 1 |
| Heating Fuel | Natural Gas |
| Heating Type | Forced Air |
| Stories Total | 2 |
| Size Interior | 1162 Sqft |
| Type | House |
| Utility Water | Municipal Water |
Parking
| Detached Garage |
Land
| Acreage | No |
| Sewer | Municipal Sewage System |
| Size Depth | 101 Ft |
| Size Frontage | 35 Ft |
| Size Total Text | 1/2 - 1.99 Acres |
Rooms
| Level | Type | Length | Width | Dimensions |
|---|---|---|---|---|
| Second Level | 4pc Bathroom | 7' x 5' | ||
| Second Level | Bedroom | 11'7'' x 11'8'' | ||
| Second Level | Bedroom | 10'4'' x 12'11'' | ||
| Second Level | Bedroom | 10'1'' x 9'6'' | ||
| Main Level | 2pc Bathroom | 4' x 4' | ||
| Main Level | Mud Room | 15'1'' x 6'10'' | ||
| Main Level | Dining Room | 12'6'' x 12'5'' | ||
| Main Level | Living Room | 12'6'' x 13'1'' | ||
| Main Level | Kitchen | 9'5'' x 16'8'' | ||
| Main Level | Foyer | 4'9'' x 8'4'' |
https://www.realtor.ca/real-estate/27425078/34-albert-street-st-catharines
Interested?
Contact us for more information
Sherri Van Sickle
Salesperson
(888) 870-0411

177 West 23rd Street
Hamilton, Ontario L9C 4V8
(888) 966-3111
(888) 870-0411
Marg Van Sickle
Salesperson
(888) 870-0411

177 West 23rd Street
Hamilton, Ontario L9C 4V8
(888) 966-3111
(888) 870-0411
Graham Durrant
Salesperson
(888) 870-0411
362 Beaver Street
Burlington, Ontario L7R 3G5
(888) 966-3111
(888) 870-0411




















