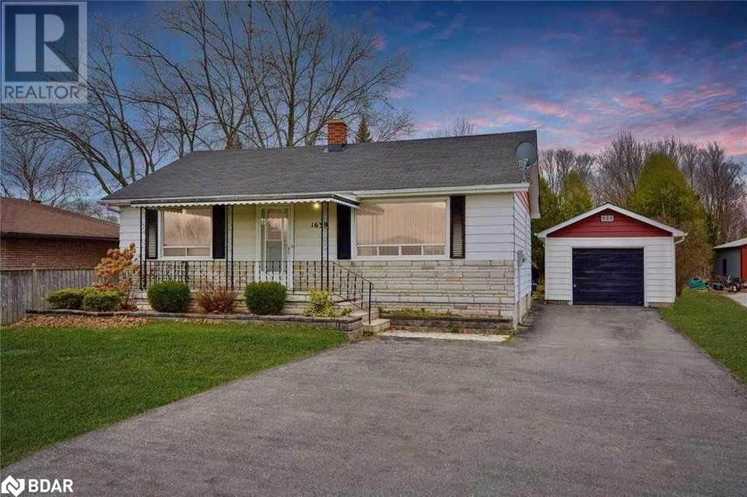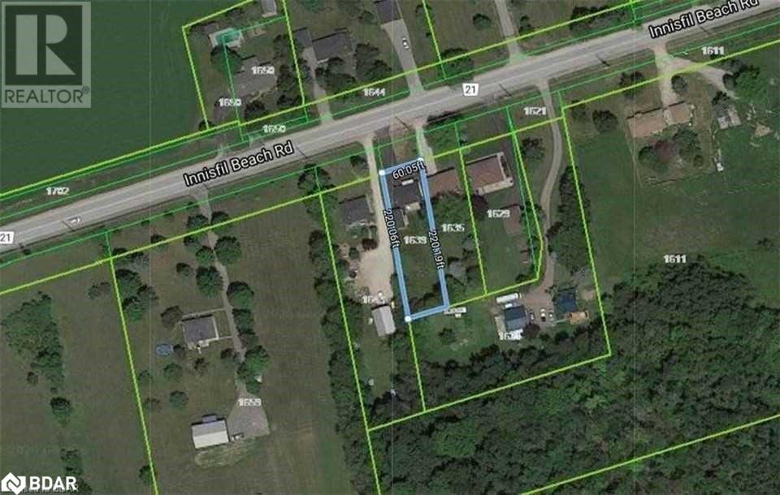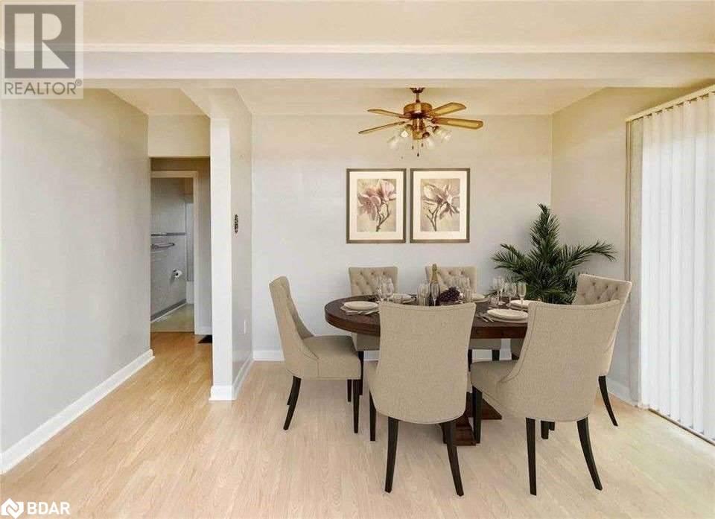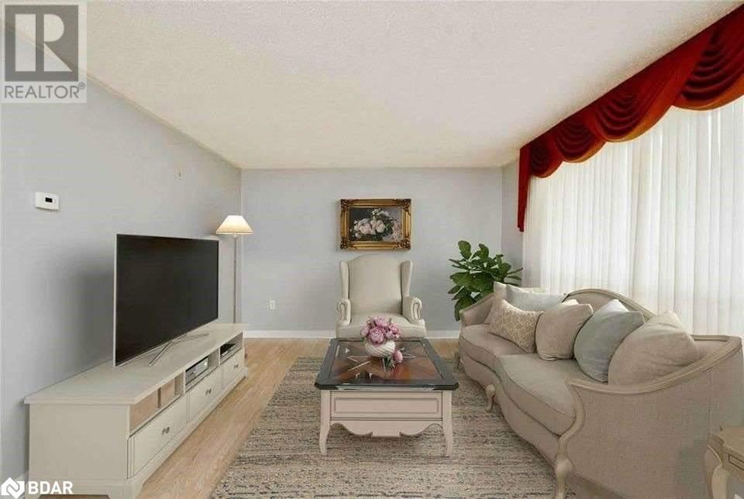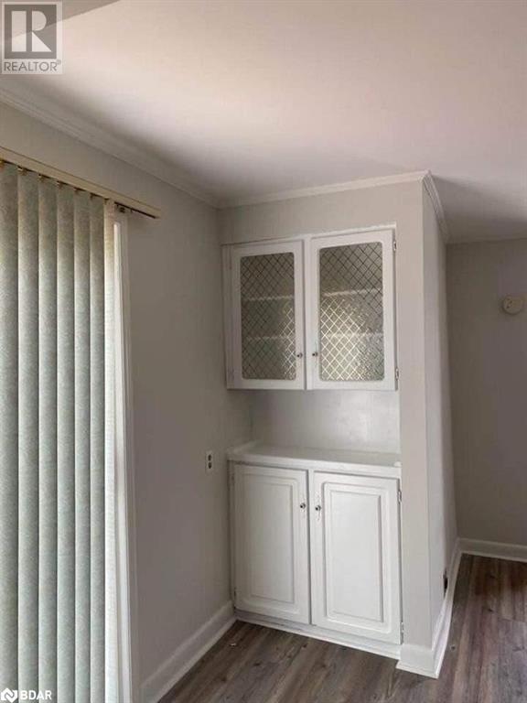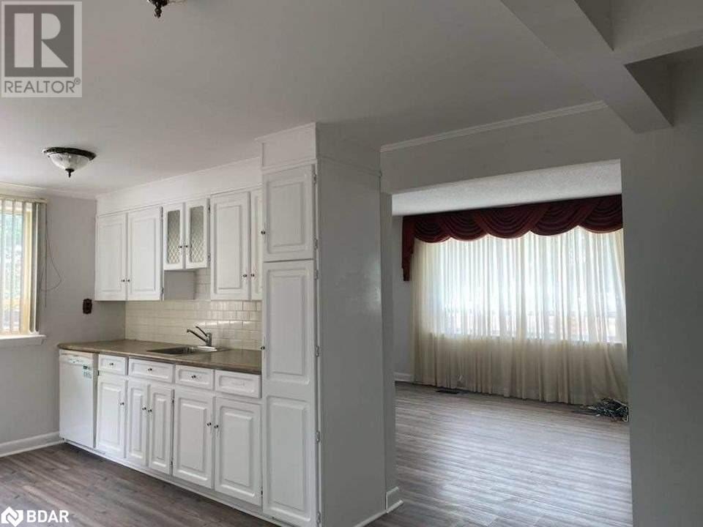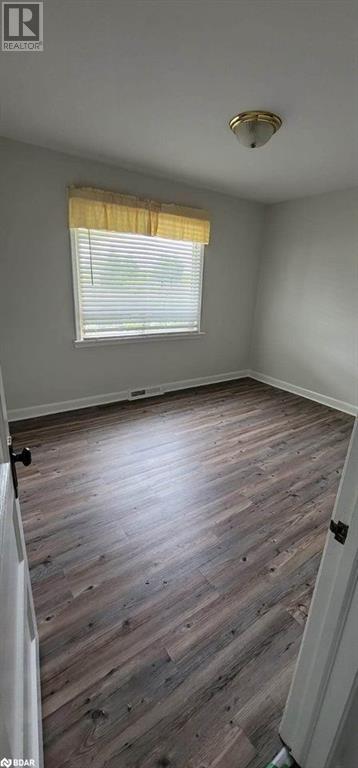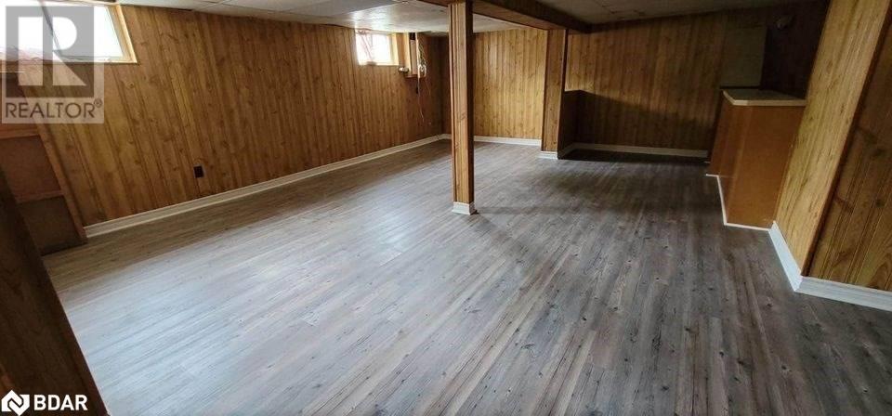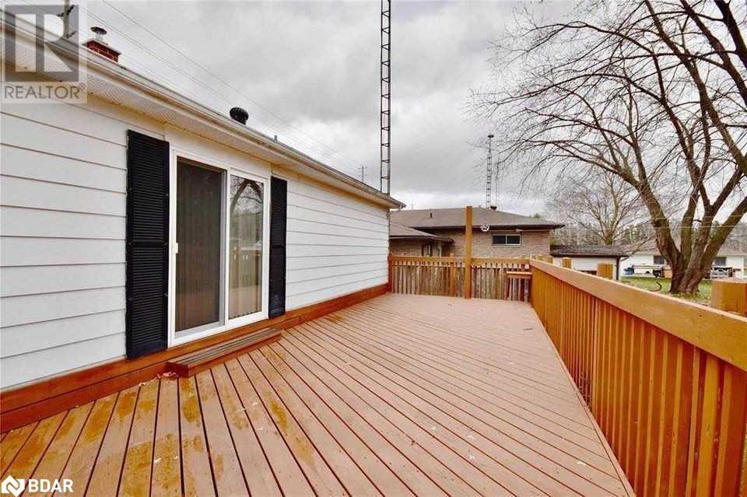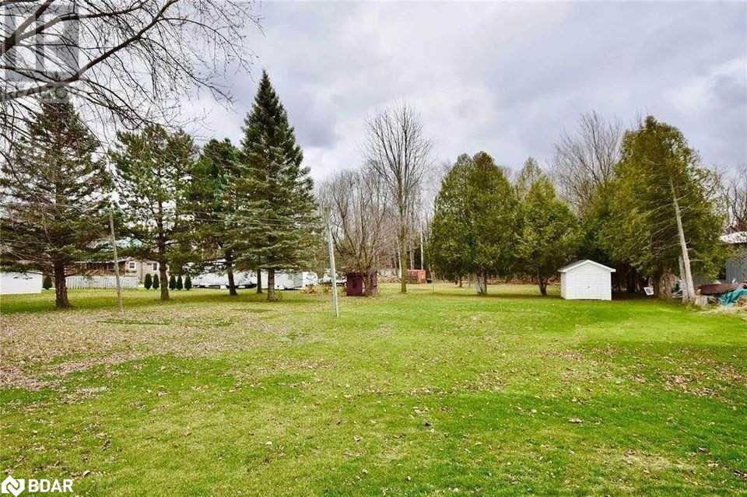This website uses cookies so that we can provide you with the best user experience possible. Cookie information is stored in your browser and performs functions such as recognising you when you return to our website and helping our team to understand which sections of the website you find most interesting and useful.
1639 Innisfil Beach Road Innisfil, Ontario L9S 4B3
$2,300 Monthly
Prime Innisfil Location W/ Major Innisfil Beach Rd Exposure Suitable For Home Business! Newly Renovated Bungalow With Separate Entrance To Finished Basement, Premium 60 X 220 Ft Lot & Detached Garage. This Property Offers A Large Eat-In Kitchen, Split Bedrooms. Walk-Out To Large Deck & Private Yard. Plenty Of Parking. Just In Minutes To Lake Simcoe, Hwy 400 & Walk To All Amenities. Fridge, Stove, Dishwasher, Washer, Dryer. Utilities Paid By Tenant. (id:49203)
Property Details
| MLS® Number | 40665485 |
| Property Type | Single Family |
| Amenities Near By | Public Transit |
| Features | Ravine, Country Residential |
| Parking Space Total | 7 |
Building
| Bathroom Total | 1 |
| Bedrooms Above Ground | 2 |
| Bedrooms Below Ground | 1 |
| Bedrooms Total | 3 |
| Appliances | Dryer, Refrigerator, Stove, Washer, Window Coverings |
| Architectural Style | Bungalow |
| Basement Development | Finished |
| Basement Type | Full (finished) |
| Construction Style Attachment | Detached |
| Cooling Type | Central Air Conditioning |
| Exterior Finish | Aluminum Siding |
| Heating Type | Forced Air |
| Stories Total | 1 |
| Size Interior | 1100 Sqft |
| Type | House |
| Utility Water | Well |
Parking
| Detached Garage |
Land
| Acreage | No |
| Land Amenities | Public Transit |
| Sewer | Septic System |
| Size Frontage | 60 Ft |
| Size Total Text | Under 1/2 Acre |
| Zoning Description | Residential |
Rooms
| Level | Type | Length | Width | Dimensions |
|---|---|---|---|---|
| Basement | Bedroom | 1'1'' x 1'1'' | ||
| Basement | Recreation Room | 24'0'' x 20'0'' | ||
| Main Level | 4pc Bathroom | Measurements not available | ||
| Main Level | Bedroom | 8'9'' x 12'0'' | ||
| Main Level | Primary Bedroom | 10'0'' x 12'9'' | ||
| Main Level | Dining Room | 12'9'' x 12'0'' | ||
| Main Level | Kitchen | 10'0'' x 8'9'' | ||
| Main Level | Living Room | 10'9'' x 16'9'' |
https://www.realtor.ca/real-estate/27553086/1639-innisfil-beach-road-innisfil
Interested?
Contact us for more information

Kirill Kanevsky
Salesperson
www.kirillkanevsky.com/
1206 Centre Street
Thornhill, Ontario L4J 3M9
(416) 739-7200
(416) 739-9367
www.suttongroupadmiral.com/

