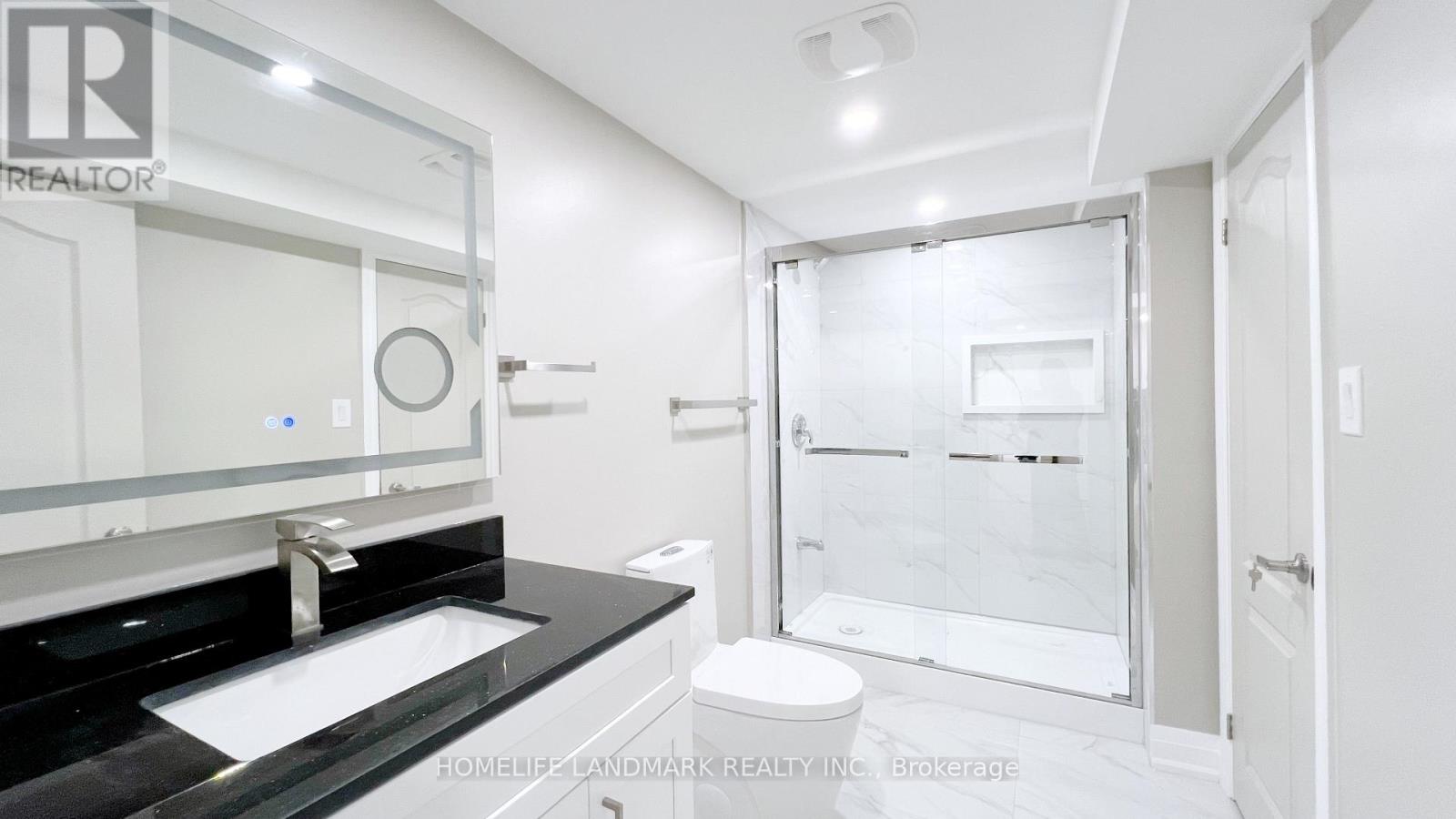This website uses cookies so that we can provide you with the best user experience possible. Cookie information is stored in your browser and performs functions such as recognising you when you return to our website and helping our team to understand which sections of the website you find most interesting and useful.
Bsmt - 655 Peter Rupert Avenue Vaughan (Patterson), Ontario L6A 0S2
$2,600 Monthly
Welcome to your new home! This cozy walk-out basement apartment offers a perfect blend of comfort and convenience. Featuring a generous living area, Newly Renovated with Separate entrance. 3 Bedroom, 2 Bathroom and 2 Driveway Parking. Walk-out Kitchen to the backyard. Close to Schools, Parks, Restaurants, Highway, Go-train & Shopping. Steps to Walmart, Rona, PetSmart, Shopping Centre, YRT bus stop. Don't miss out on this fantastic opportunity to live in a desirable neighbourhood. Utilities split 50% with Upper Unit. **** EXTRAS **** S/S Fridge, S/S Stove, Range Hood, All Existing Light Fixtures, Washer & Dryer, 2 Driveway Parking. (id:49203)
Property Details
| MLS® Number | N9415823 |
| Property Type | Single Family |
| Community Name | Patterson |
| Features | Carpet Free |
| Parking Space Total | 2 |
Building
| Bathroom Total | 2 |
| Bedrooms Above Ground | 3 |
| Bedrooms Total | 3 |
| Appliances | Dryer, Range, Refrigerator, Stove, Washer |
| Basement Features | Separate Entrance, Walk Out |
| Basement Type | N/a |
| Construction Style Attachment | Detached |
| Cooling Type | Central Air Conditioning |
| Exterior Finish | Brick |
| Flooring Type | Tile, Laminate |
| Foundation Type | Concrete |
| Heating Fuel | Natural Gas |
| Heating Type | Forced Air |
| Stories Total | 2 |
| Type | House |
| Utility Water | Municipal Water |
Land
| Acreage | No |
| Sewer | Sanitary Sewer |
Rooms
| Level | Type | Length | Width | Dimensions |
|---|---|---|---|---|
| Basement | Dining Room | 5.19 m | 2.49 m | 5.19 m x 2.49 m |
| Basement | Kitchen | 5.19 m | 2.49 m | 5.19 m x 2.49 m |
| Basement | Living Room | 4.8 m | 2.71 m | 4.8 m x 2.71 m |
| Basement | Primary Bedroom | 3.17 m | 2.96 m | 3.17 m x 2.96 m |
| Basement | Bedroom 2 | 3.5 m | 2.86 m | 3.5 m x 2.86 m |
| Basement | Bedroom 3 | 3.44 m | 2.7 m | 3.44 m x 2.7 m |
| Basement | Bathroom | 2.37 m | 1.68 m | 2.37 m x 1.68 m |
| Basement | Bathroom | 2 m | 1.65 m | 2 m x 1.65 m |
https://www.realtor.ca/real-estate/27553967/bsmt-655-peter-rupert-avenue-vaughan-patterson-patterson
Interested?
Contact us for more information

Sally Liu
Salesperson
www.sallyliu.ca/
https://www.facebook.com/keyinyourdream
https://twitter.com/keyinyourdream
https://www.linkedin.com/in/salliu/

7240 Woodbine Ave Unit 103
Markham, Ontario L3R 1A4
(905) 305-1600
(905) 305-1609
www.homelifelandmark.com/



















