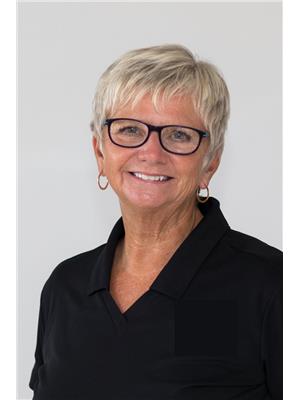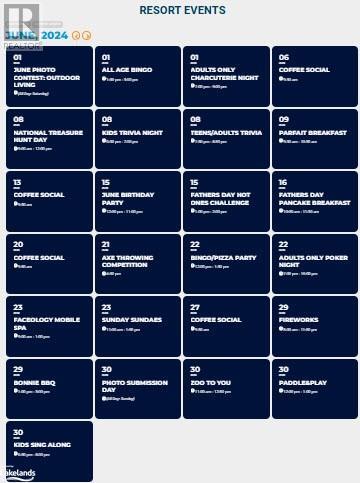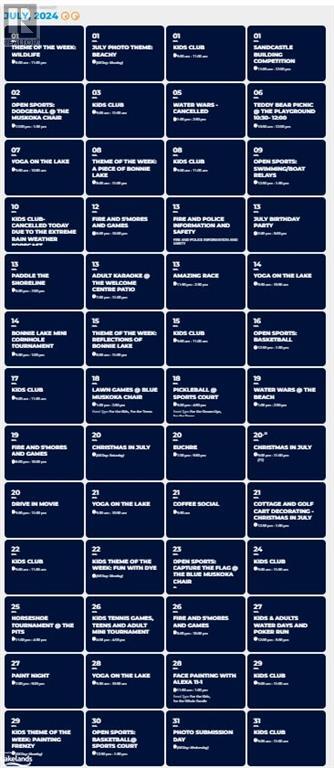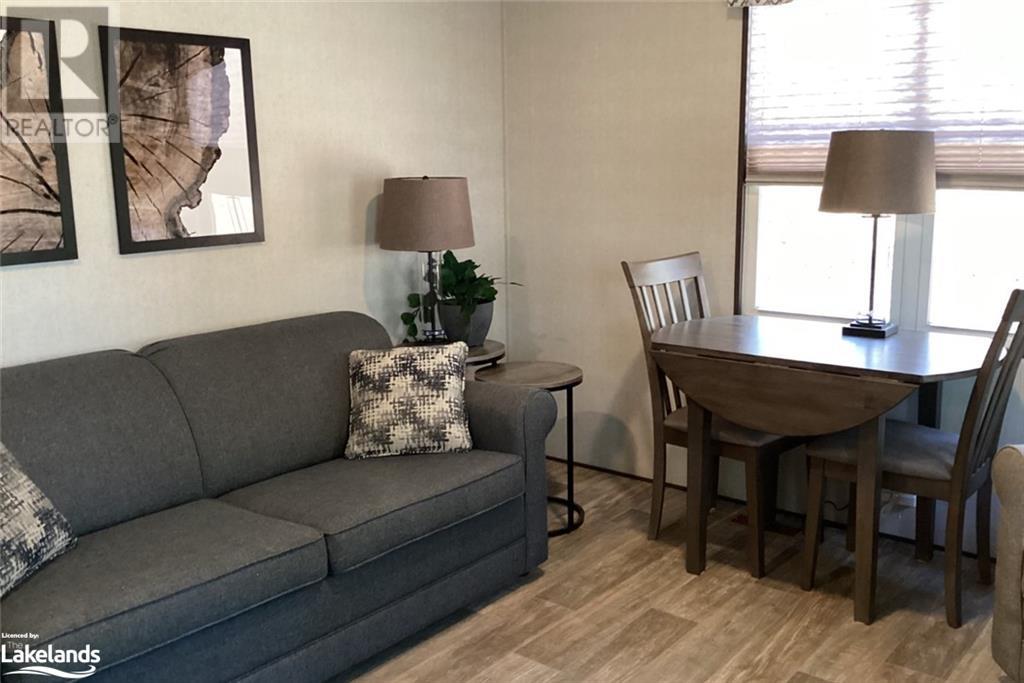This website uses cookies so that we can provide you with the best user experience possible. Cookie information is stored in your browser and performs functions such as recognising you when you return to our website and helping our team to understand which sections of the website you find most interesting and useful.
719 - 1047 Bonnie Lake Camp Road Bracebridge (Macaulay), Ontario P1L 1W9
$89,900
Experience Muskoka cottage living in this 2 bedroom, 1 bathroom upgraded unit! Nestled in a well treed quiet area of the Resort, perfect for family and friends. Close proximity to amenities, including a short walk or golf cart ride to the beautiful beach. The Lake is spring fed with a hard sand bottom. Upgrade/large screen room for additional living space. Deck with BBQ/fire bowl and outdoor chairs for you and your guests. A multitude of scheduled activities and events for all ages free of charge. Kayaks, canoes, and paddle boards are available free for your use all season from May 1 to October 31. Resort fees include lawn maintenance, hydro, sewers and water. You can choose to become part of the Resort Rental Program for the times you are not using the cottage. Click on the multimedia button below, for a virtual tour of the unit. (id:49203)
Property Details
| MLS® Number | X10439691 |
| Property Type | Single Family |
| Community Name | Macaulay |
| Easement | Unknown |
| Parking Space Total | 2 |
| Structure | Dock |
| Water Front Type | Waterfront |
Building
| Bathroom Total | 1 |
| Bedrooms Above Ground | 2 |
| Bedrooms Total | 2 |
| Appliances | Water Heater, Furniture, Refrigerator, Stove |
| Cooling Type | Central Air Conditioning |
| Exterior Finish | Vinyl Siding |
| Fire Protection | Smoke Detectors |
| Foundation Type | Slab |
| Heating Fuel | Propane |
| Heating Type | Forced Air |
| Type | Mobile Home |
| Utility Water | Drilled Well |
Parking
| No Garage |
Land
| Access Type | Private Road |
| Acreage | No |
| Sewer | Septic System |
| Zoning Description | Mhp |
Rooms
| Level | Type | Length | Width | Dimensions |
|---|---|---|---|---|
| Main Level | Kitchen | 3.38 m | 1.55 m | 3.38 m x 1.55 m |
| Main Level | Other | 4.27 m | 3.53 m | 4.27 m x 3.53 m |
| Main Level | Bedroom | 2.13 m | 2.84 m | 2.13 m x 2.84 m |
| Main Level | Bedroom | 1.75 m | 1.93 m | 1.75 m x 1.93 m |
| Main Level | Bathroom | Measurements not available |
Interested?
Contact us for more information

Sharon Monett
Salesperson
www.century21.ca/sharon.monett
www.facebook.com/SharonMonettRealtor
727-001 The Waterfront At Grandview
Huntsville, Ontario P1H 2J5
(866) 942-2121
bjrothrealty.c21.ca/










































