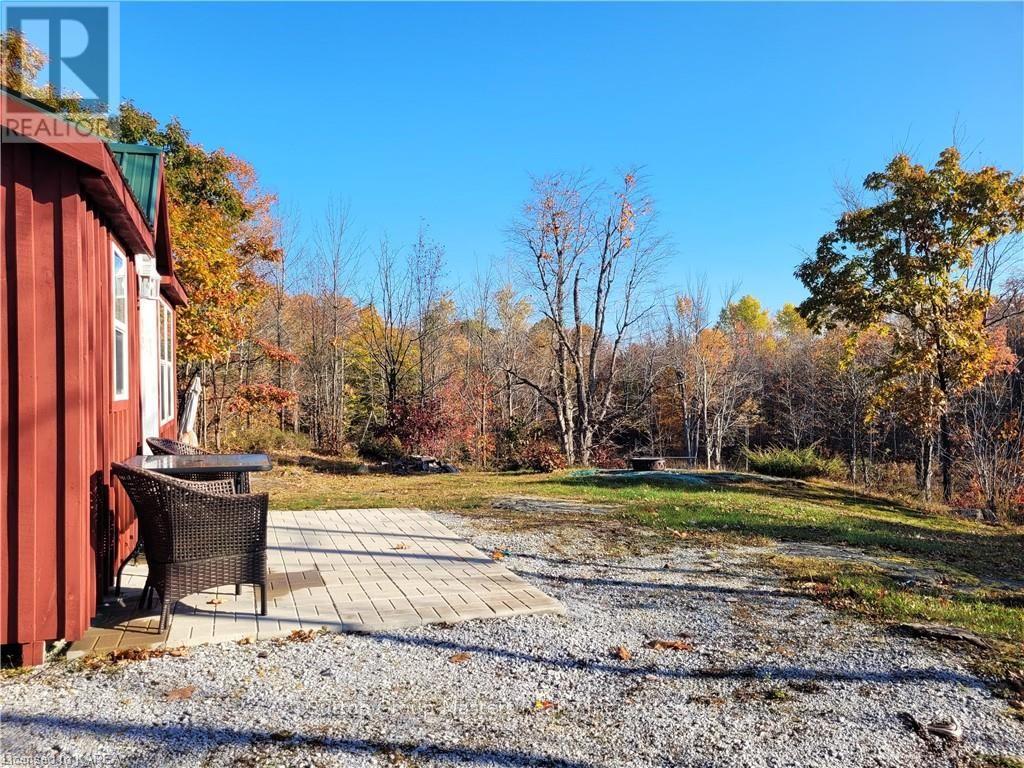This website uses cookies so that we can provide you with the best user experience possible. Cookie information is stored in your browser and performs functions such as recognising you when you return to our website and helping our team to understand which sections of the website you find most interesting and useful.
839 Red Pine Lane Tay Valley, Ontario K0H 2B0
$123,900
Imagine waking up to the sounds of nature, surrounded by the tranquility of 1.5 private acres of peaceful woodland. This off-grid getaway offers the perfect blend of comfort and seclusion. Nestled amidst the trees, you'll find a charming 20' x 12' 3-SEASON cabin. Inside, the open layout features pine walls and a cozy propane fireplace, creating a warm and inviting atmosphere. Everything you need to enjoy your visits are included from furniture to appliances. For added convenience, the property powered by a solar panel and a 3500w Inverting generator, ensuring you can enjoy the comforts of home while minimizing your environmental impact. The generator, four deep-cycle batteries, 4x250 watt solar panels are included. Located in the picturesque Tay Valley, this off-grid retreat offers easy access to nearby amenities. Enjoy the peace and quiet of the countryside while being just 7 minutes from the hamlet of Maberly. For a taste of history, Perth is a 25-minute drive away, offering shopping and cultural attractions. If you're seeking outdoor adventures, Sharbot Lake is only 15 minutes away, providing opportunities for swimming and fishing. (id:49203)
Property Details
| MLS® Number | X9420074 |
| Property Type | Single Family |
| Community Name | 905 - Bathurst/Burgess & Sherbrooke (South Sherbrooke) Twp |
| Parking Space Total | 5 |
Building
| Bedrooms Above Ground | 1 |
| Bedrooms Total | 1 |
| Appliances | Microwave, Refrigerator, Window Coverings |
| Construction Style Attachment | Detached |
| Exterior Finish | Wood |
| Fireplace Present | Yes |
| Fireplace Total | 1 |
| Type | House |
Parking
| No Garage |
Land
| Acreage | No |
| Size Depth | 333 Ft |
| Size Frontage | 262 Ft ,8 In |
| Size Irregular | 262.7 X 333 Ft ; Irreg. |
| Size Total Text | 262.7 X 333 Ft ; Irreg.|1/2 - 1.99 Acres |
| Zoning Description | R30 |
Rooms
| Level | Type | Length | Width | Dimensions |
|---|---|---|---|---|
| Main Level | Kitchen | 1.83 m | 1.52 m | 1.83 m x 1.52 m |
| Main Level | Bedroom | 1.83 m | 1.52 m | 1.83 m x 1.52 m |
| Main Level | Living Room | 3.96 m | 3.05 m | 3.96 m x 3.05 m |
Interested?
Contact us for more information

Diane Giberson
Salesperson
letsbuyahome.ca/
www.facebook.com/DianeGiberson.Realtor

1050 Gardiners Road
Kingston, Ontario K7P 1R7
(613) 384-5500
www.suttonkingston.com/























