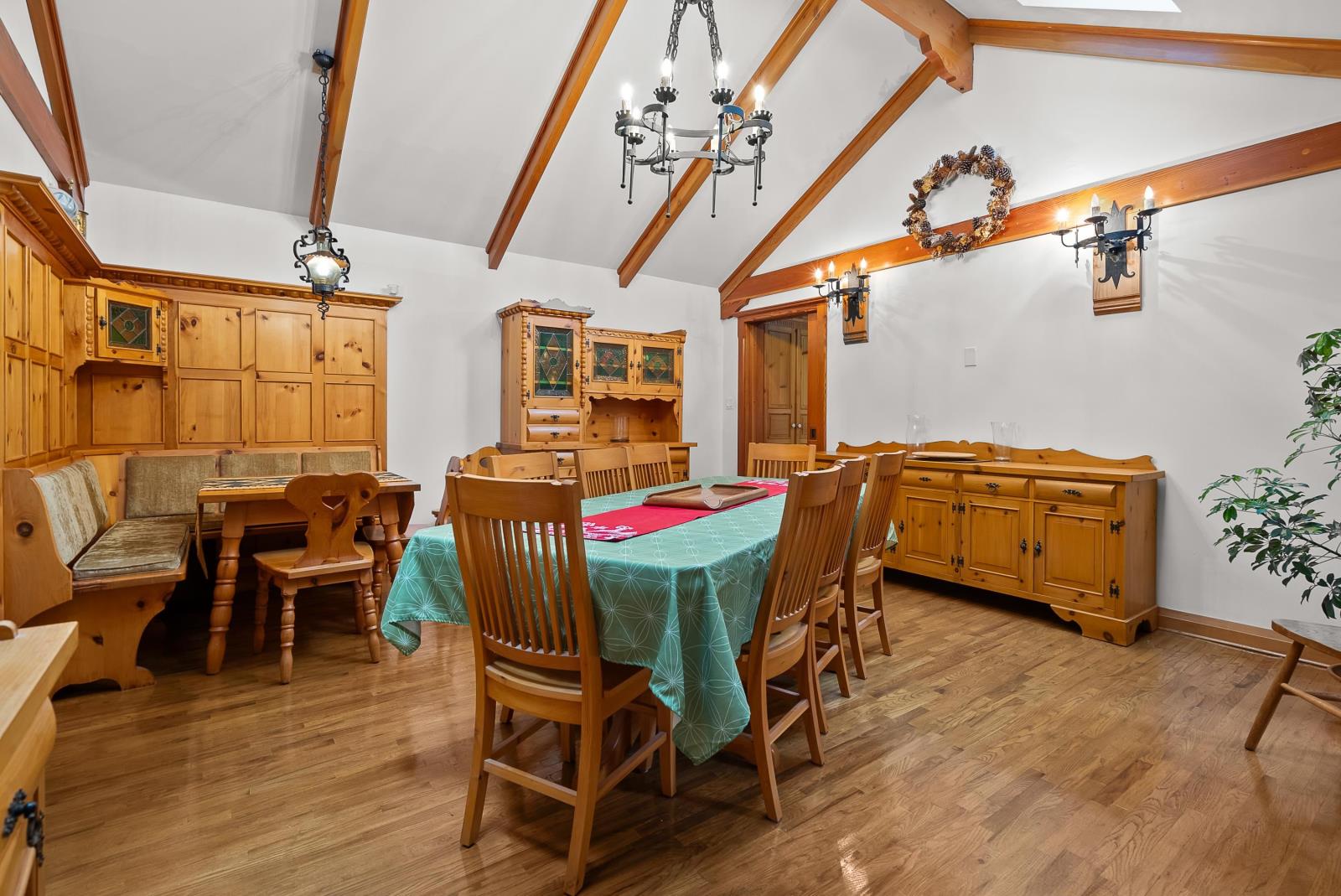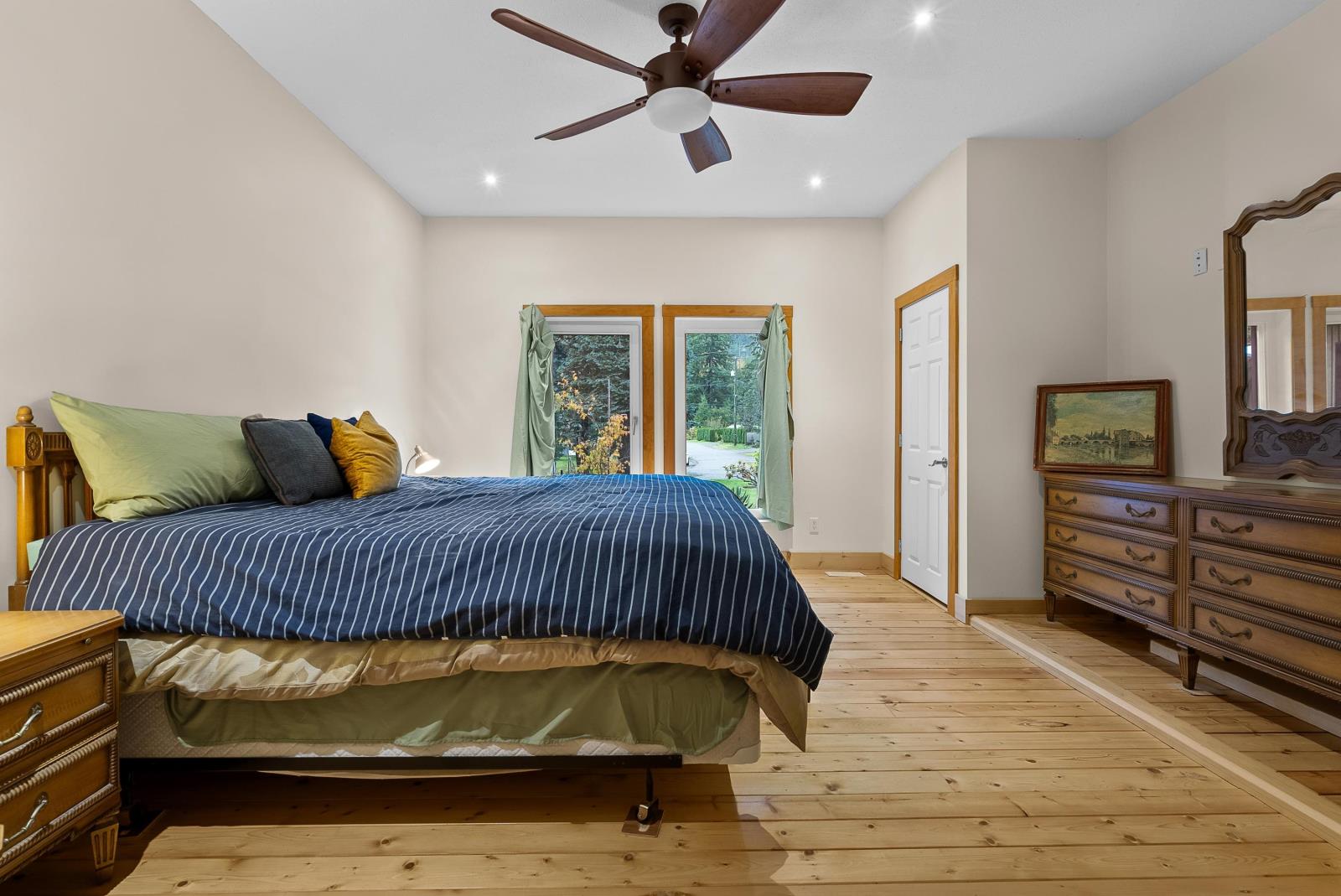This website uses cookies so that we can provide you with the best user experience possible. Cookie information is stored in your browser and performs functions such as recognising you when you return to our website and helping our team to understand which sections of the website you find most interesting and useful.
63565 Gagnon Place, Hope Hope, British Columbia V0X 1L2
$1,249,900
Sprawling 4000 sqft Rancher sitting at the end of a quiet cul-de-sac on a flat 24,000 sqft lot. 3 spacious bedrooms and 3 full bathrooms including a private primary bedroom retreat w/ spa like ensuite, fireplace and private covered deck (Air B&B?) This unique home is adorned with custom woodwork, beautiful hardwood floors, skylights and vaulted wood ceilings throughout. Livingroom/study features post and beam timbers and a river rock fireplace that calls you to curl up with your favorite book. Dining room hints of old-world/Tudor revival! Past updates inc. roof, skylights, furnace & HWT. Large 31'x36' garage w/ gas heat. Loads of storage. Basement awaits your ideas! Serine views of the surrounding mountains and backing onto the Silver Skagit River. Mere minutes to Hwy 1 & downtown Hope. (id:49203)
Property Details
| MLS® Number | R2938102 |
| Property Type | Single Family |
| View Type | Mountain View, River View, View Of Water |
| Water Front Type | Waterfront |
Building
| Bathroom Total | 3 |
| Bedrooms Total | 3 |
| Appliances | Washer, Dryer, Refrigerator, Stove, Dishwasher, Hot Tub |
| Basement Type | Full |
| Constructed Date | 1947 |
| Construction Style Attachment | Detached |
| Fireplace Present | Yes |
| Fireplace Total | 2 |
| Heating Fuel | Natural Gas |
| Heating Type | Forced Air |
| Stories Total | 2 |
| Size Interior | 3964 Sqft |
| Type | House |
Parking
| Garage | 2 |
Land
| Acreage | No |
| Size Frontage | 60 Ft |
| Size Irregular | 23086.8 |
| Size Total | 23086.8 Sqft |
| Size Total Text | 23086.8 Sqft |
Rooms
| Level | Type | Length | Width | Dimensions |
|---|---|---|---|---|
| Main Level | Kitchen | 10 ft ,9 in | 12 ft ,1 in | 10 ft ,9 in x 12 ft ,1 in |
| Main Level | Eating Area | 6 ft ,3 in | 12 ft | 6 ft ,3 in x 12 ft |
| Main Level | Dining Room | 15 ft ,5 in | 16 ft ,8 in | 15 ft ,5 in x 16 ft ,8 in |
| Main Level | Living Room | 18 ft ,1 in | 25 ft ,1 in | 18 ft ,1 in x 25 ft ,1 in |
| Main Level | Office | 19 ft ,8 in | 26 ft ,3 in | 19 ft ,8 in x 26 ft ,3 in |
| Main Level | Primary Bedroom | 20 ft ,1 in | 20 ft ,1 in | 20 ft ,1 in x 20 ft ,1 in |
| Main Level | Bedroom 2 | 16 ft ,1 in | 13 ft ,3 in | 16 ft ,1 in x 13 ft ,3 in |
| Main Level | Bedroom 3 | 14 ft ,4 in | 15 ft ,7 in | 14 ft ,4 in x 15 ft ,7 in |
https://www.realtor.ca/real-estate/27577187/63565-gagnon-place-hope-hope
Interested?
Contact us for more information
Scott Johnston
Personal Real Estate Corporation
https://www.realtorscott.ca/

360 - 3033 Immel Street
Abbotsford, British Columbia V2S 6S2
(604) 859-3141
(866) 347-8639
www.homelifeabbotsford.ca/
































