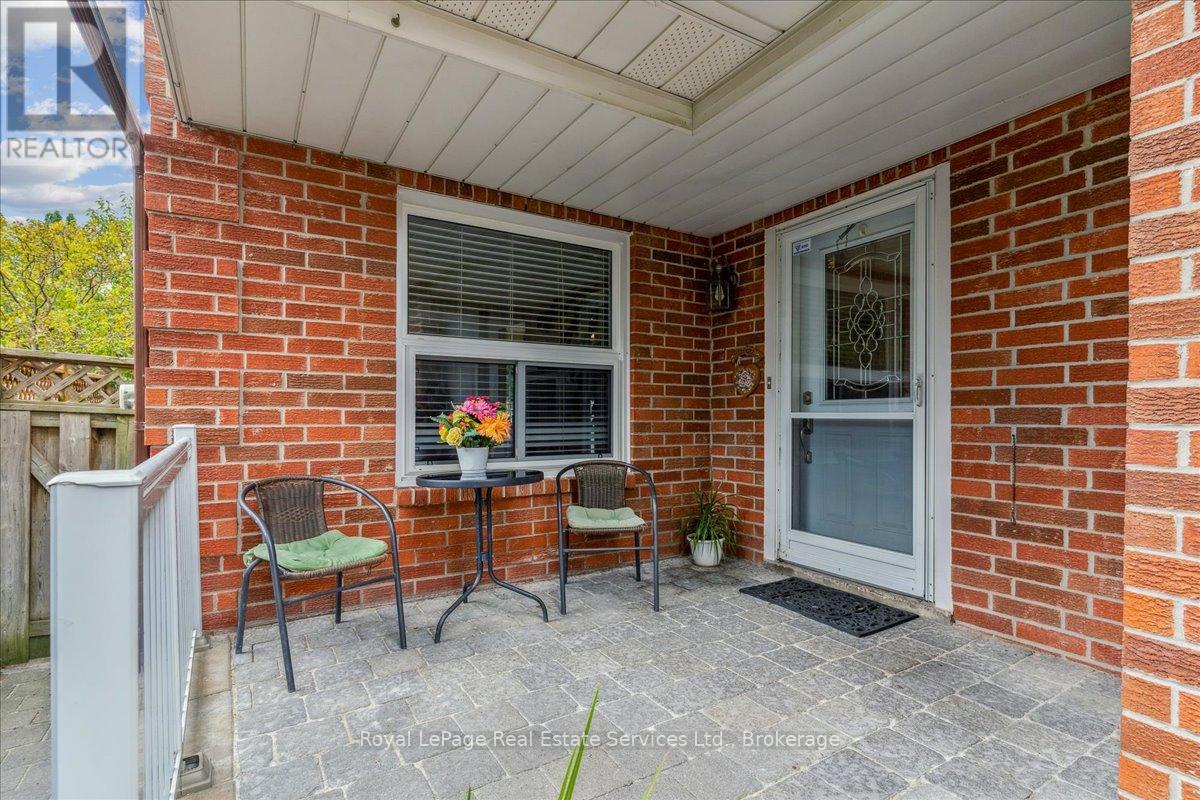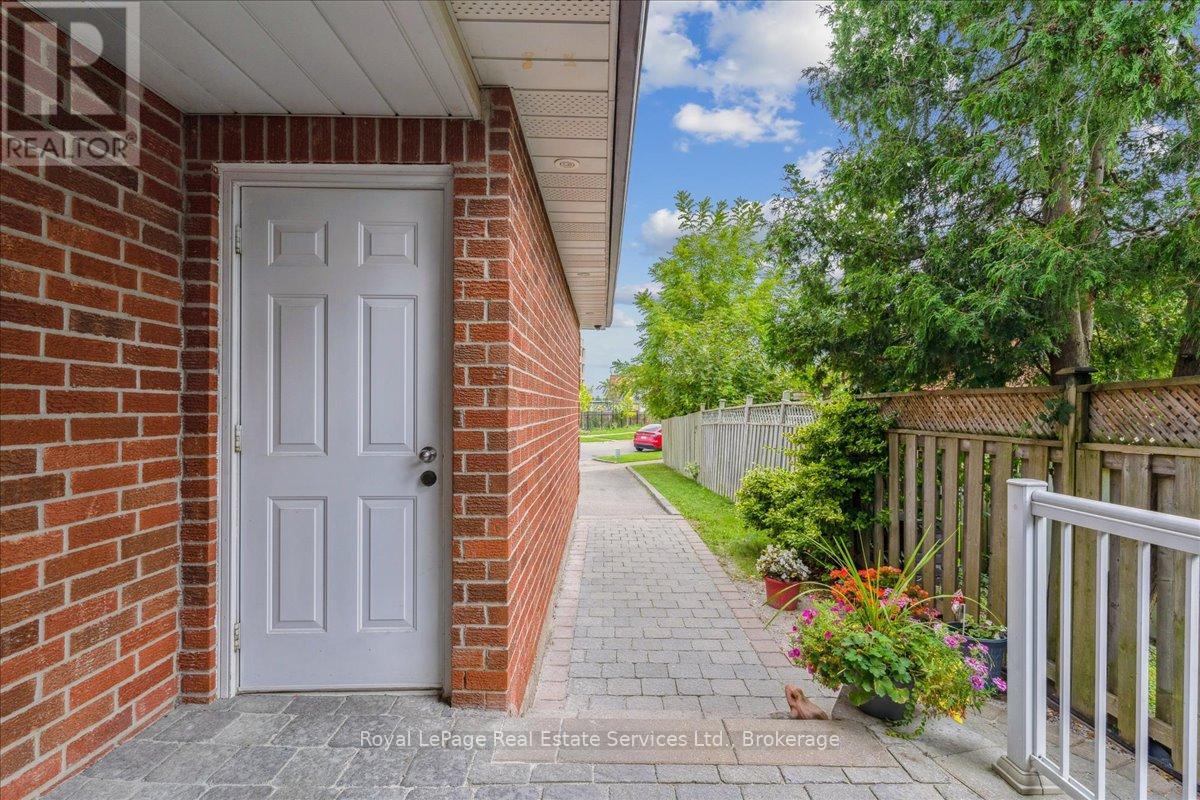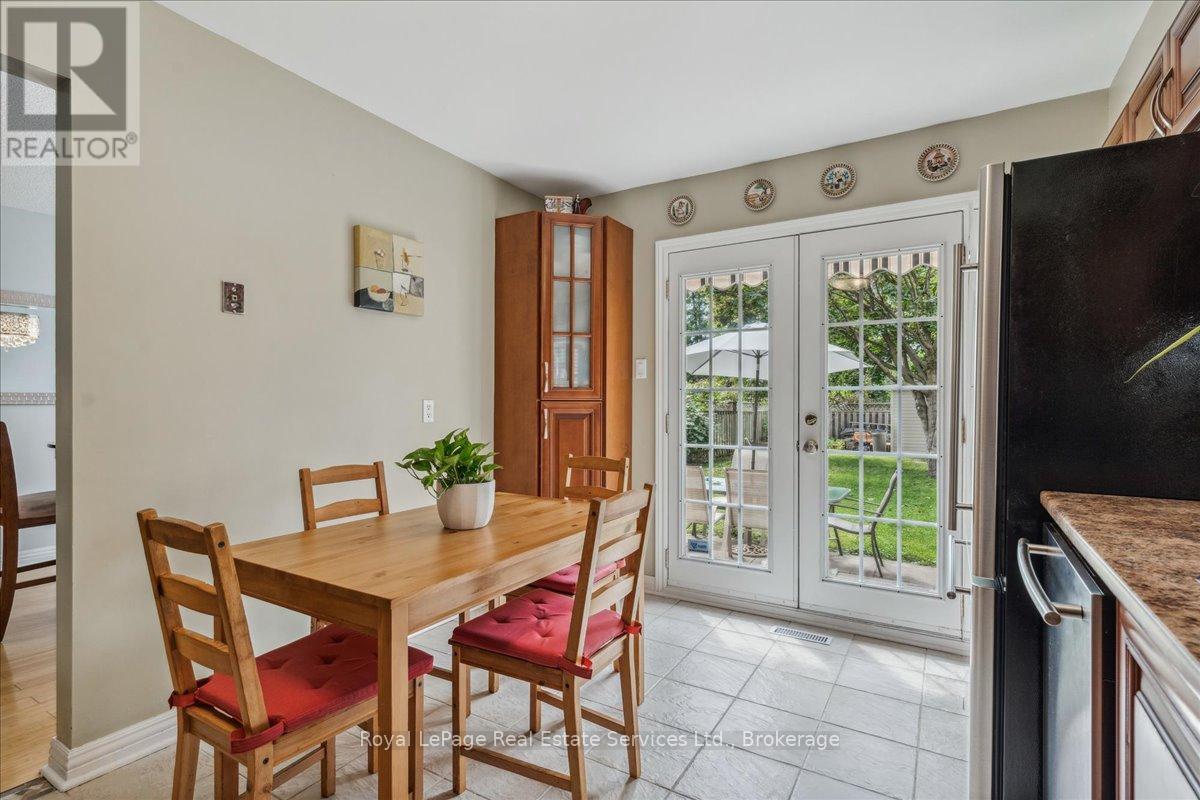211 Murray Street Brampton (Brampton West), Ontario L6X 3L8
$999,990
Are you on the hunt for a spectacular house on a HUGE lot, in one of Brampton's most coveted neighborhoods? Your search ends here! This stunning 3-bedroom, 2.5-bathroom, 2-story home is set on an expansive 4,736 square foot lot. It offers three generously sized bedrooms and two and a half baths, with ample living space on the upper level, making it perfect for family gatherings and everyday comfort. The crown jewel of this property is the fully equipped basement apartment, complete with its own kitchen and a three-piece bathroom, ideal for guests or rental income. Bright and inviting, this home features plenty of parking and one of the largest backyards in the area, perfect for outdoor activities and entertaining. Located just steps away from transit, fantastic shops and restaurants, parks, schools, and highways, this home is move-in ready! Don't let this golden opportunity slip through your fingers it's a perfect home for a family, investors, multigenerational living, and even first-time home buyers. Schedule a viewing today and step into your dream home! (id:49203)
Property Details
| MLS® Number | W12027133 |
| Property Type | Single Family |
| Community Name | Brampton West |
| Parking Space Total | 5 |
Building
| Bathroom Total | 3 |
| Bedrooms Above Ground | 3 |
| Bedrooms Below Ground | 1 |
| Bedrooms Total | 4 |
| Appliances | Garage Door Opener Remote(s), Dryer, Hood Fan, Stove, Washer, Window Coverings, Refrigerator |
| Basement Development | Finished |
| Basement Features | Separate Entrance |
| Basement Type | N/a (finished) |
| Construction Style Attachment | Detached |
| Cooling Type | Central Air Conditioning |
| Exterior Finish | Brick |
| Foundation Type | Poured Concrete |
| Half Bath Total | 1 |
| Heating Fuel | Natural Gas |
| Heating Type | Forced Air |
| Stories Total | 2 |
| Type | House |
| Utility Water | Municipal Water |
Parking
| Attached Garage | |
| Garage |
Land
| Acreage | No |
| Sewer | Sanitary Sewer |
| Size Depth | 169 Ft ,1 In |
| Size Frontage | 39 Ft ,9 In |
| Size Irregular | 39.83 X 169.09 Ft |
| Size Total Text | 39.83 X 169.09 Ft |
Rooms
| Level | Type | Length | Width | Dimensions |
|---|---|---|---|---|
| Second Level | Bathroom | 1.5 m | 2.56 m | 1.5 m x 2.56 m |
| Second Level | Bedroom 2 | 3.05 m | 2.74 m | 3.05 m x 2.74 m |
| Second Level | Bedroom 3 | 3.09 m | 3.51 m | 3.09 m x 3.51 m |
| Second Level | Primary Bedroom | 4.64 m | 3.05 m | 4.64 m x 3.05 m |
| Basement | Kitchen | 3.91 m | 0.71 m | 3.91 m x 0.71 m |
| Basement | Laundry Room | 2.86 m | 1.63 m | 2.86 m x 1.63 m |
| Basement | Bathroom | 2.06 m | 2.17 m | 2.06 m x 2.17 m |
| Main Level | Bathroom | 1.35 m | 1.64 m | 1.35 m x 1.64 m |
| Main Level | Dining Room | 3.07 m | 2.07 m | 3.07 m x 2.07 m |
| Main Level | Foyer | 1.96 m | 4.68 m | 1.96 m x 4.68 m |
| Main Level | Kitchen | 3.04 m | 4.04 m | 3.04 m x 4.04 m |
| Main Level | Living Room | 3.07 m | 4.61 m | 3.07 m x 4.61 m |
https://www.realtor.ca/real-estate/28041646/211-murray-street-brampton-brampton-west-brampton-west
Interested?
Contact us for more information

Rob Windmill
Salesperson
(905) 257-3550
www.robwindmill.ca
www.linkedin.com/in/rob-windmill-41535a74
https://twitter.com/WindmillRob
231 Oak Park Blvd - Unit 400a
Oakville, Ontario L6H 7S8
(905) 257-3633
(905) 257-3550
www.rlpgta.ca/







































