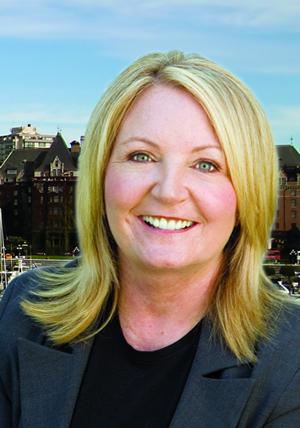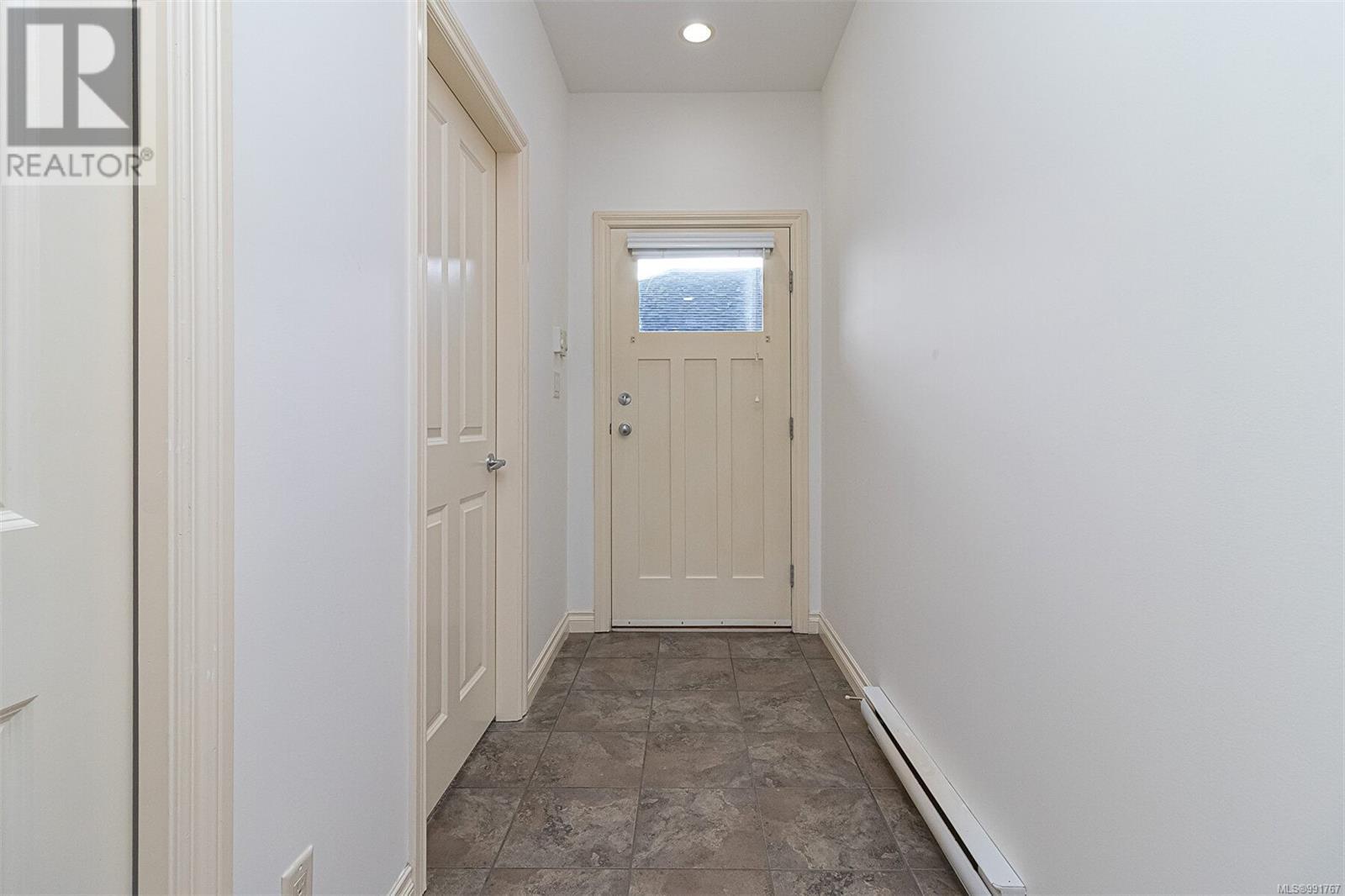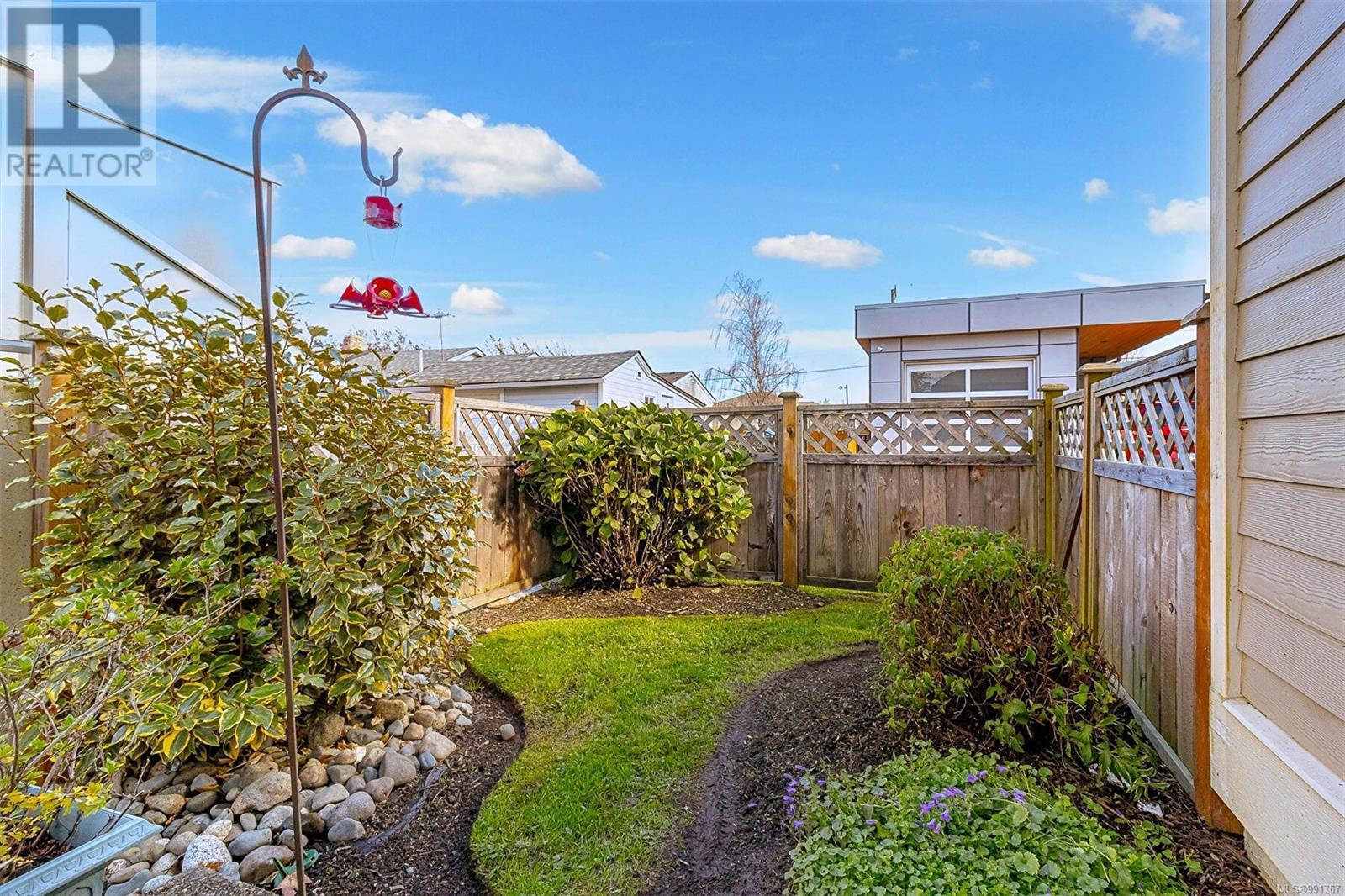4 9625 Fifth St Sidney, British Columbia V8L 2W7
$899,000Maintenance,
$400 Monthly
Maintenance,
$400 MonthlyOPEN HOUSE SAT March 15, 12:00-2:00. ONE LEVEL LIVING END UNIT TOWNHOME! A rare find in the heart of Sidney just a short walk to shopping, great restaurants & seaside parks! This level entry quality built luxury townhome features 2 bedrooms plus a good sized den. Just a beautiful open plan kitchen, dining and living room with granite countertops and stainless steel kitchen appliances. A Great Layout with a large primary bedroom with ensuite with a large walk in shower. The second bedroom is at the opposite end of the home and has a door to the full second bathroom making it perfect for guests. Just a few of the extras include 9ft. ceilings, hardwood floors & heated tiled bathrooms and heated entry tile. You'll love having a single garage with a door into the home for easy access. Being an end unit you have the benefit of all the windows and light on the west side making this a very bright home. Nice private backyard patio to enjoy. This open and inviting floor plan in a small 6 unit complex is easy care living at its finest! Great walkable location close to the beach, parks and all the shopping and restaurants Sidney has to offer. (id:49203)
Property Details
| MLS® Number | 991767 |
| Property Type | Single Family |
| Neigbourhood | Sidney South-East |
| Community Features | Pets Allowed With Restrictions, Family Oriented |
| Features | Curb & Gutter, Level Lot, Private Setting, Other |
| Plan | Vip6007 |
Building
| Bathroom Total | 2 |
| Bedrooms Total | 2 |
| Architectural Style | Other |
| Constructed Date | 2006 |
| Cooling Type | None |
| Fireplace Present | Yes |
| Fireplace Total | 1 |
| Heating Fuel | Electric |
| Heating Type | Baseboard Heaters |
| Size Interior | 1178 Sqft |
| Total Finished Area | 1178 Sqft |
| Type | Row / Townhouse |
Land
| Acreage | No |
| Size Irregular | 1178 |
| Size Total | 1178 Sqft |
| Size Total Text | 1178 Sqft |
| Zoning Description | Multi Fam |
| Zoning Type | Multi-family |
Rooms
| Level | Type | Length | Width | Dimensions |
|---|---|---|---|---|
| Main Level | Ensuite | 3-Piece | ||
| Main Level | Den | 11' x 8' | ||
| Main Level | Bedroom | 11' x 12' | ||
| Main Level | Bathroom | 4-Piece | ||
| Main Level | Primary Bedroom | 12' x 14' | ||
| Main Level | Kitchen | 11' x 9' | ||
| Main Level | Dining Room | 14' x 10' | ||
| Main Level | Living Room | 14' x 13' |
https://www.realtor.ca/real-estate/28012340/4-9625-fifth-st-sidney-sidney-south-east
Interested?
Contact us for more information

Laurie Appleton
Personal Real Estate Corporation
www.laurieappleton.com/

114-4480 West Saanich Rd
Victoria, British Columbia V8Z 3E9
(778) 297-3000








































