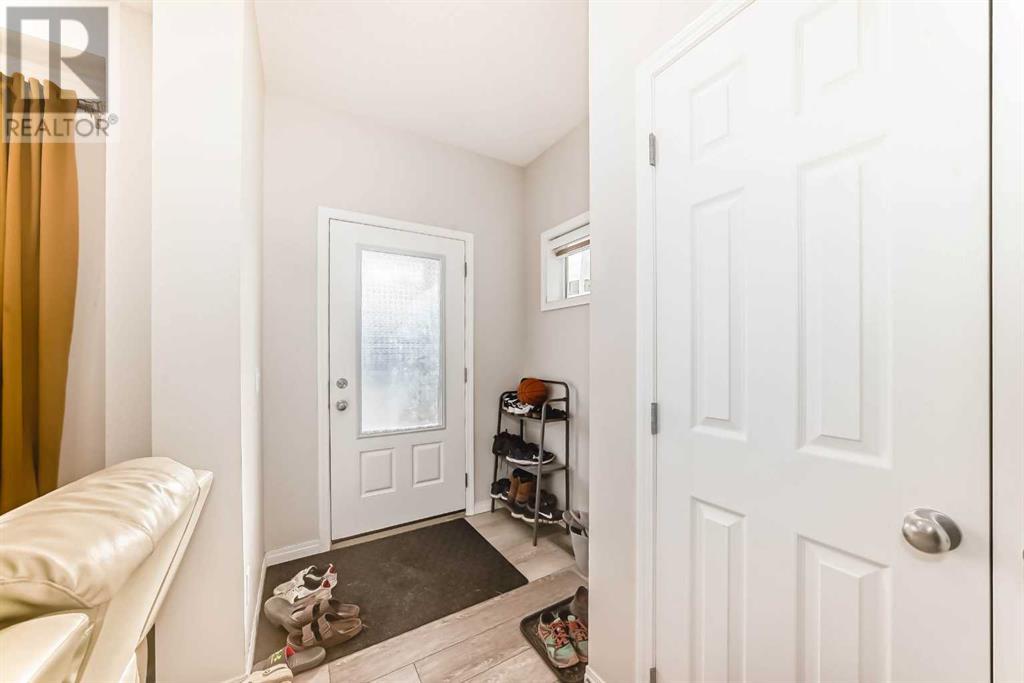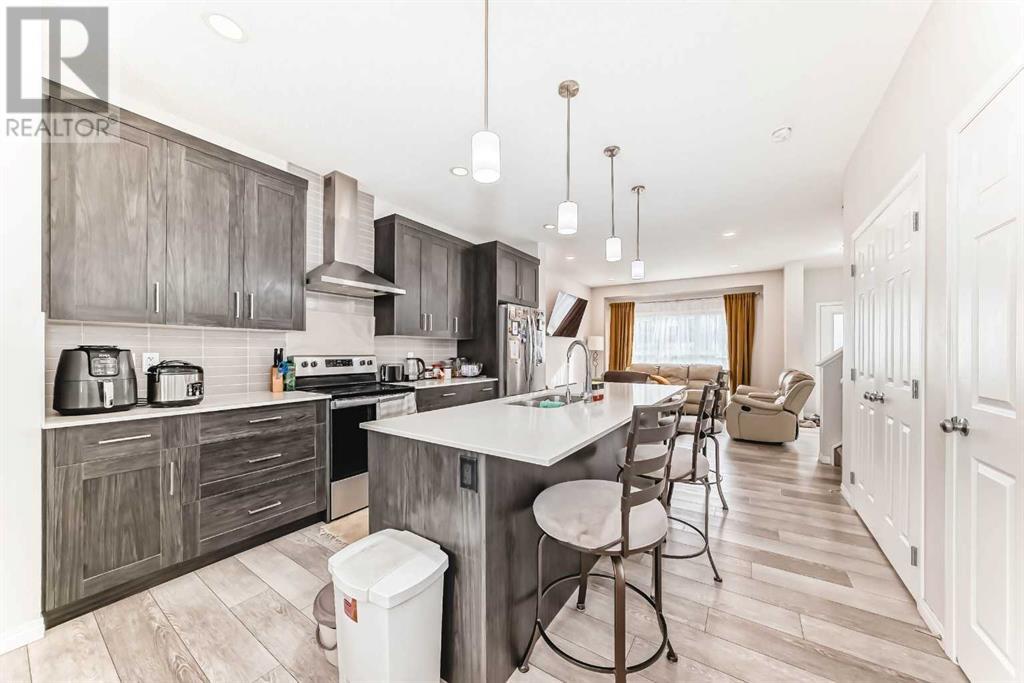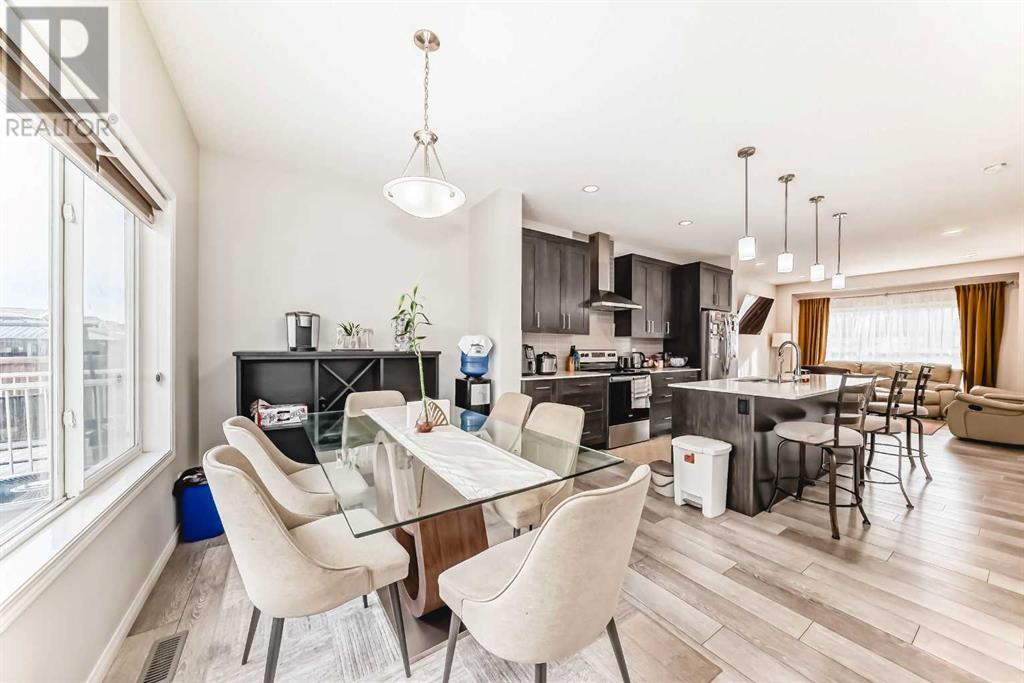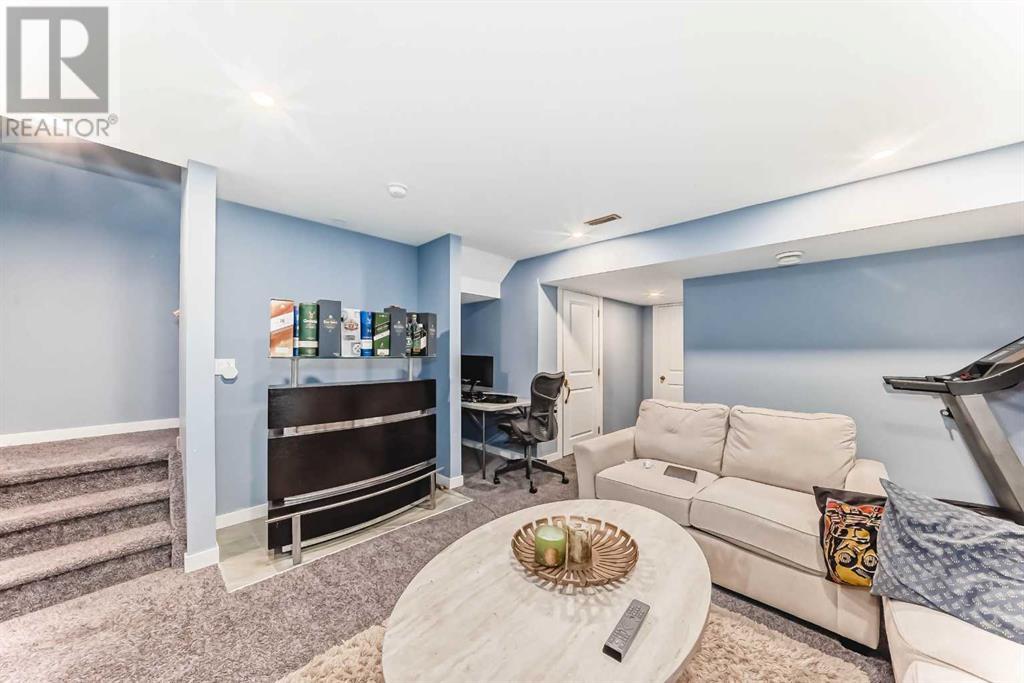131 Masters Street Se Calgary, Alberta T3M 2R7
$629,800
Beautiful Detached Home in Mahogany with 4 BEDROOMS AND DOUBLE DETACHED GARAGE – Lake Living & Modern Comfort! Welcome to Mahogany, one of Calgary’s most sought-after lake communities, offering a vibrant lifestyle and top-tier amenities. This stunning detached home with a total finished area of 2,099.5 square feet is perfect for families, featuring a thoughtfully designed layout and modern finishes throughout. Step inside to a bright and open main floor, where the spacious living room, dining area, and stylish kitchen come together seamlessly—ideal for everyday living and entertaining. The kitchen boasts ample cabinetry, sleek countertops, and quality appliances, while a convenient powder room completes the main level. Upstairs, you’ll find three generous bedrooms, including a primary bedroom with a walk-in closet and private ensuite bath. A 4-piece main bathroom and laundry room add convenience to this well-planned upper level. The fully finished basement expands your living space with an additional bedroom featuring a walk-in closet, a 3-piece bathroom, and a versatile flex room, perfect for a home office, gym, or recreation area. Outside, enjoy your spacious deck and private backyard, ideal for summer BBQs and family gatherings. Plus, the double detached garage with back lane access provides secure parking and extra storage + A/C. Living in Mahogany means exclusive lake access, sandy beaches, scenic walking paths, parks, and playgrounds. The community is also home to top-rated schools, shopping, dining, and easy access to major roadways, ensuring convenience at every turn. Don’t miss your chance to own in this award-winning, family-friendly community—book your showing today! (id:49203)
Property Details
| MLS® Number | A2200710 |
| Property Type | Single Family |
| Community Name | Mahogany |
| Amenities Near By | Park, Playground, Schools, Shopping, Water Nearby |
| Community Features | Lake Privileges |
| Features | Level |
| Parking Space Total | 2 |
| Plan | 1810158 |
| Structure | Deck |
Building
| Bathroom Total | 4 |
| Bedrooms Above Ground | 3 |
| Bedrooms Below Ground | 1 |
| Bedrooms Total | 4 |
| Amenities | Recreation Centre |
| Appliances | Washer, Refrigerator, Dishwasher, Stove, Dryer |
| Basement Development | Finished |
| Basement Type | Full (finished) |
| Constructed Date | 2019 |
| Construction Style Attachment | Detached |
| Cooling Type | Central Air Conditioning |
| Exterior Finish | Vinyl Siding |
| Flooring Type | Carpeted, Ceramic Tile, Laminate |
| Foundation Type | Poured Concrete |
| Half Bath Total | 1 |
| Heating Fuel | Natural Gas |
| Heating Type | Forced Air |
| Stories Total | 2 |
| Size Interior | 1498.6 Sqft |
| Total Finished Area | 1498.6 Sqft |
| Type | House |
Parking
| Detached Garage | 2 |
Land
| Acreage | No |
| Fence Type | Not Fenced |
| Land Amenities | Park, Playground, Schools, Shopping, Water Nearby |
| Size Depth | 33 M |
| Size Frontage | 7.7 M |
| Size Irregular | 256.00 |
| Size Total | 256 M2|0-4,050 Sqft |
| Size Total Text | 256 M2|0-4,050 Sqft |
| Zoning Description | R-g |
Rooms
| Level | Type | Length | Width | Dimensions |
|---|---|---|---|---|
| Basement | Other | 10.08 Ft x 4.75 Ft | ||
| Basement | Bedroom | 9.00 Ft x 12.67 Ft | ||
| Basement | Other | 16.58 Ft x 12.42 Ft | ||
| Basement | Furnace | 5.50 Ft x 10.58 Ft | ||
| Basement | 3pc Bathroom | 7.08 Ft x 7.92 Ft | ||
| Main Level | 2pc Bathroom | 5.17 Ft x 4.92 Ft | ||
| Main Level | Other | 4.08 Ft x 5.17 Ft | ||
| Main Level | Dining Room | 12.83 Ft x 7.58 Ft | ||
| Main Level | Kitchen | 14.50 Ft x 12.50 Ft | ||
| Main Level | Living Room | 12.33 Ft x 12.58 Ft | ||
| Main Level | Other | 10.58 Ft x 5.83 Ft | ||
| Main Level | Other | 7.92 Ft x 9.50 Ft | ||
| Upper Level | Bedroom | 9.50 Ft x 11.33 Ft | ||
| Upper Level | Bedroom | 10.92 Ft x 9.08 Ft | ||
| Upper Level | 4pc Bathroom | 5.08 Ft x 8.25 Ft | ||
| Upper Level | Laundry Room | 3.33 Ft x 6.42 Ft | ||
| Upper Level | Primary Bedroom | 11.83 Ft x 10.92 Ft | ||
| Upper Level | Other | 7.75 Ft x 6.42 Ft | ||
| Upper Level | 4pc Bathroom | 7.50 Ft x 8.83 Ft |
https://www.realtor.ca/real-estate/28001789/131-masters-street-se-calgary-mahogany
Interested?
Contact us for more information

Peter Pasion
Associate
(403) 250-3226
peterpasion.ca/

#144, 1935 - 32 Avenue N.e.
Calgary, Alberta T2E 7C8
(403) 291-4440
(403) 250-3226

Zonia Pasion
Associate
(403) 250-3226

#144, 1935 - 32 Avenue N.e.
Calgary, Alberta T2E 7C8
(403) 291-4440
(403) 250-3226











































