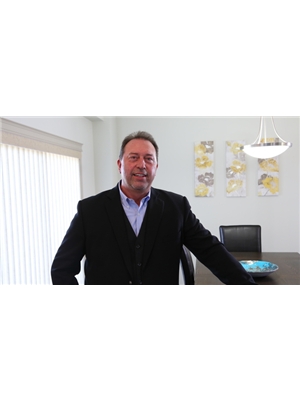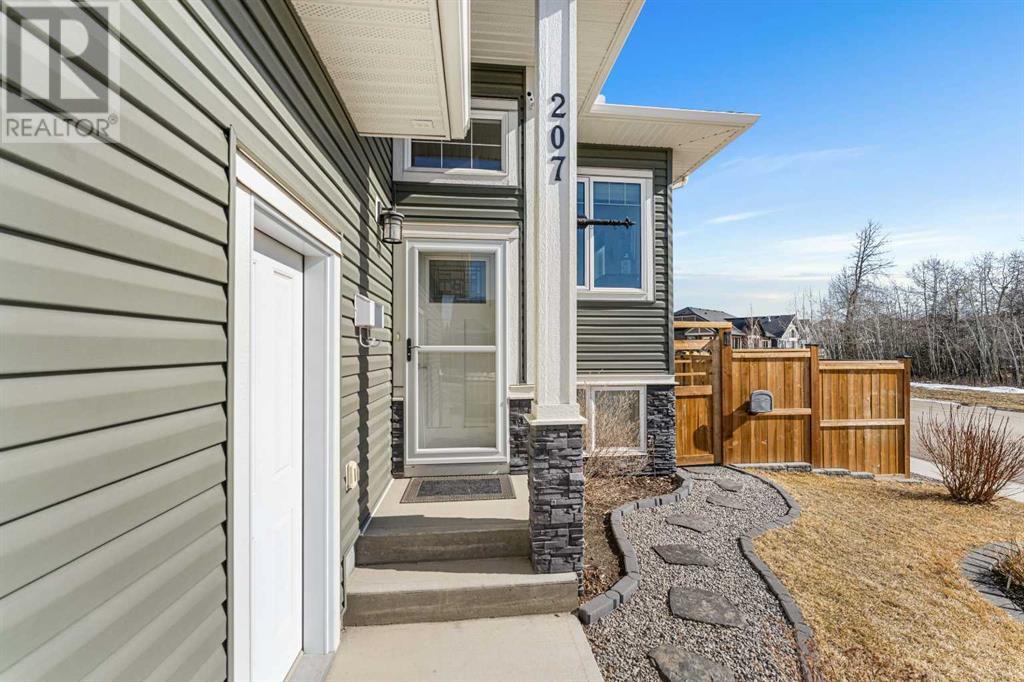This website uses cookies so that we can provide you with the best user experience possible. Cookie information is stored in your browser and performs functions such as recognising you when you return to our website and helping our team to understand which sections of the website you find most interesting and useful.
207 Riverwood Crescent Diamond Valley, Alberta T0L 0H0
$689,900
Escape the city to Riverwood Estates, a peaceful, friendly community in tranquil Diamond Valley. This GORGEOUS 1331 SF BI-LEVEL with TRIPLE ATTACHED GARGE, boasts 3 generous-sized bedrooms & 2 full baths and is located on a large corner lot with RV Parking, across from a scenic wooded area. From the moment you enter, you'll feel the pride of ownership in every detail. The open-concept layout bathes the space in natural light, creating a bright, airy ambiance that flows seamlessly throughout. The gourmet kitchen stands as the heart of the home, expertly designed with both elegance and practicality in mind. A large central island, luxurious quartz countertops, sleek modern cabinetry, including custom built-ins, providing ample storage while offering a sophisticated aesthetic. Equipped with beautiful stainless-steel appliances, including a gas stove, this kitchen is perfect for crafting everything from simple, everyday meals to elaborate culinary creations. The great room features soaring vaulted ceilings, large windows & a stunning stone-faced gas fireplace. The dining area is very bright with south views & has access to your east facing deck & fully fenced yard, complete with natural gas hook-up, a garden area and RV parking, ideal for hosting summer BBQs, unwinding with a book, or simply savoring the peaceful beauty of this amazing location. The spacious primary bedroom is a serene retreat, featuring a generous walk-in closet & 3 pce ensuite with walk-in shower, beautiful cabinetry & quartz counter. Two additional bedrooms offer flexible space for family, guests, or a dedicated home office, and has access to another full bathroom. The Triple Attached Garage with 2 additional man doors, offers an abundance of storage space for vehicles, tools, or hobbies will fit your quad cab truck with 8’ bed & still have 3 or 4 feet to the back wall – Plus there is direct access to the basement from the garage, perfect for a future revenue suite (illegal) or simply added convenien ce to access the basement. The basement is ready for your development ideas with a rough-in plumbing, large windows & lots of development space. Located in a peaceful community with convenient access to walking and bike paths, parks, schools, and all essential amenities, this home provides the perfect balance of modern living and convenience. Don't miss your chance to make this exceptional property your own—schedule a tour today! This isn’t just a house; it’s a place you’ll want to call home. (id:49203)
Property Details
| MLS® Number | A2200227 |
| Property Type | Single Family |
| Community Name | Riverwood Estates |
| Amenities Near By | Park, Playground, Schools, Shopping |
| Features | See Remarks, No Smoking Home |
| Parking Space Total | 6 |
| Plan | 1910041 |
| Structure | Deck, See Remarks |
Building
| Bathroom Total | 2 |
| Bedrooms Above Ground | 3 |
| Bedrooms Total | 3 |
| Appliances | Washer, Refrigerator, Gas Stove(s), Dishwasher, Dryer, Hood Fan, Garage Door Opener, Washer & Dryer |
| Architectural Style | Bi-level |
| Basement Development | Unfinished |
| Basement Type | Full (unfinished) |
| Constructed Date | 2019 |
| Construction Material | Wood Frame |
| Construction Style Attachment | Detached |
| Cooling Type | None |
| Exterior Finish | Vinyl Siding |
| Fireplace Present | Yes |
| Fireplace Total | 1 |
| Flooring Type | Linoleum, Vinyl Plank |
| Foundation Type | Poured Concrete |
| Heating Type | Forced Air |
| Size Interior | 1331 Sqft |
| Total Finished Area | 1331 Sqft |
| Type | House |
Parking
| Oversize | |
| R V | |
| Attached Garage | 3 |
Land
| Acreage | No |
| Fence Type | Fence |
| Land Amenities | Park, Playground, Schools, Shopping |
| Landscape Features | Landscaped, Lawn |
| Size Depth | 33 M |
| Size Frontage | 16.23 M |
| Size Irregular | 520.00 |
| Size Total | 520 M2|4,051 - 7,250 Sqft |
| Size Total Text | 520 M2|4,051 - 7,250 Sqft |
| Zoning Description | R-1c |
Rooms
| Level | Type | Length | Width | Dimensions |
|---|---|---|---|---|
| Main Level | Great Room | 12.83 Ft x 11.83 Ft | ||
| Main Level | Kitchen | 14.00 Ft x 13.25 Ft | ||
| Main Level | Dining Room | 9.00 Ft x 8.75 Ft | ||
| Main Level | Primary Bedroom | 12.42 Ft x 11.92 Ft | ||
| Main Level | Bedroom | 10.67 Ft x 9.50 Ft | ||
| Main Level | Bedroom | 9.75 Ft x 9.50 Ft | ||
| Main Level | 3pc Bathroom | Measurements not available | ||
| Main Level | 4pc Bathroom | Measurements not available |
https://www.realtor.ca/real-estate/27999700/207-riverwood-crescent-diamond-valley-riverwood-estates
Interested?
Contact us for more information

Morris Tkachuk
Associate Broker
(888) 239-4659
www.2percentrealtyairdrie.ca/

400, 909 17 Ave S.w.
Calgary, Alberta T2T 0A4
(403) 606-3500
(888) 239-4659





























