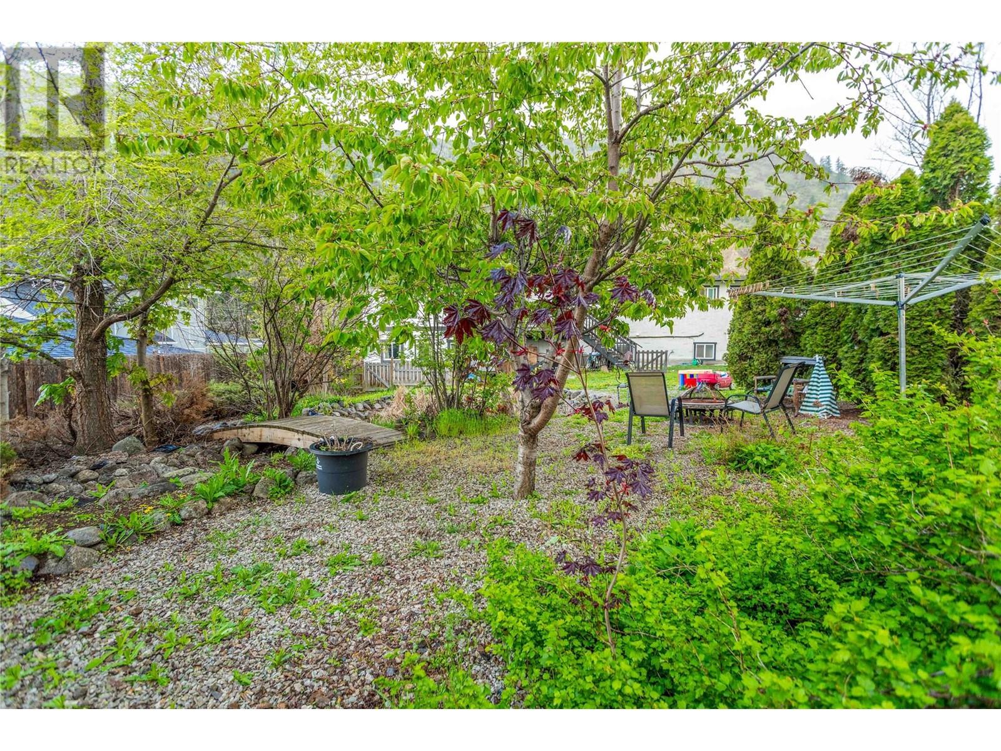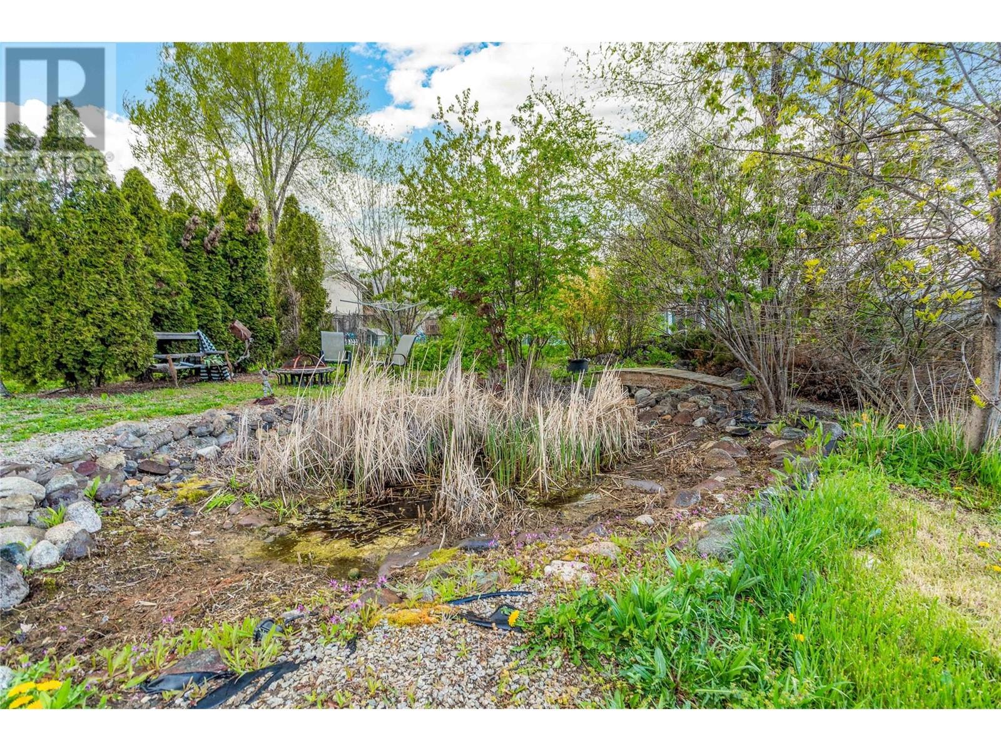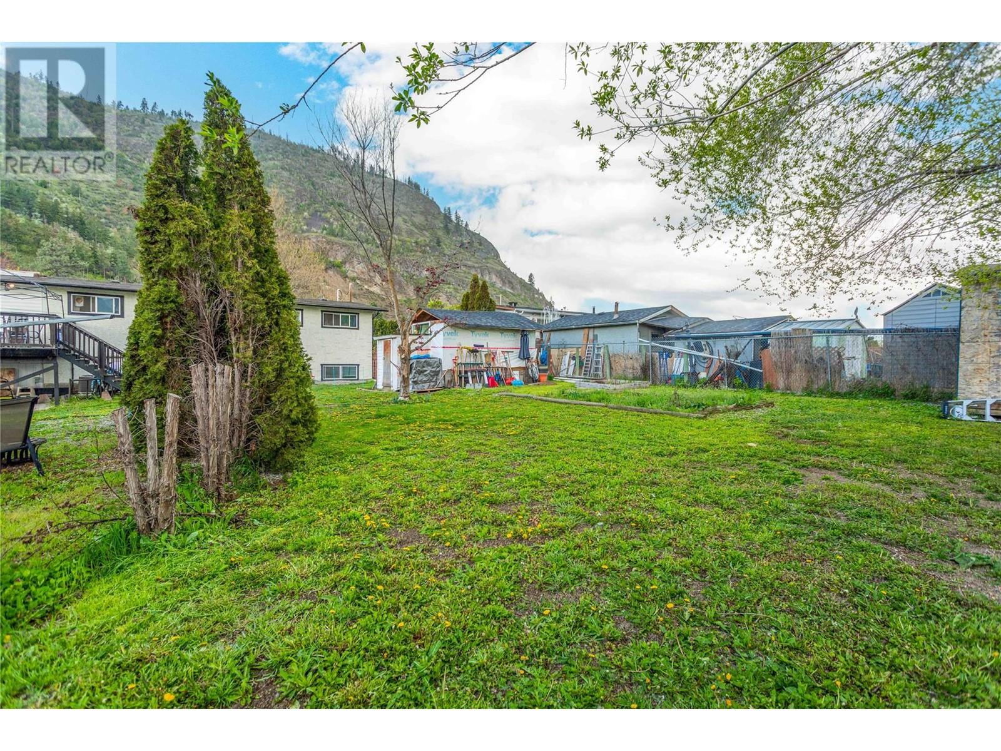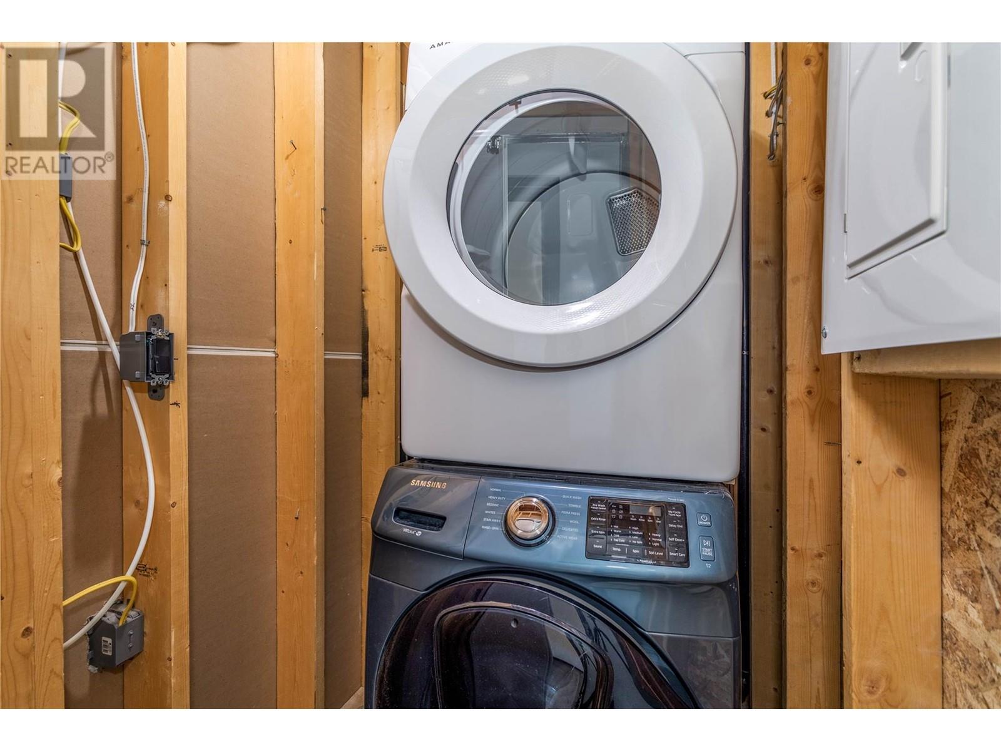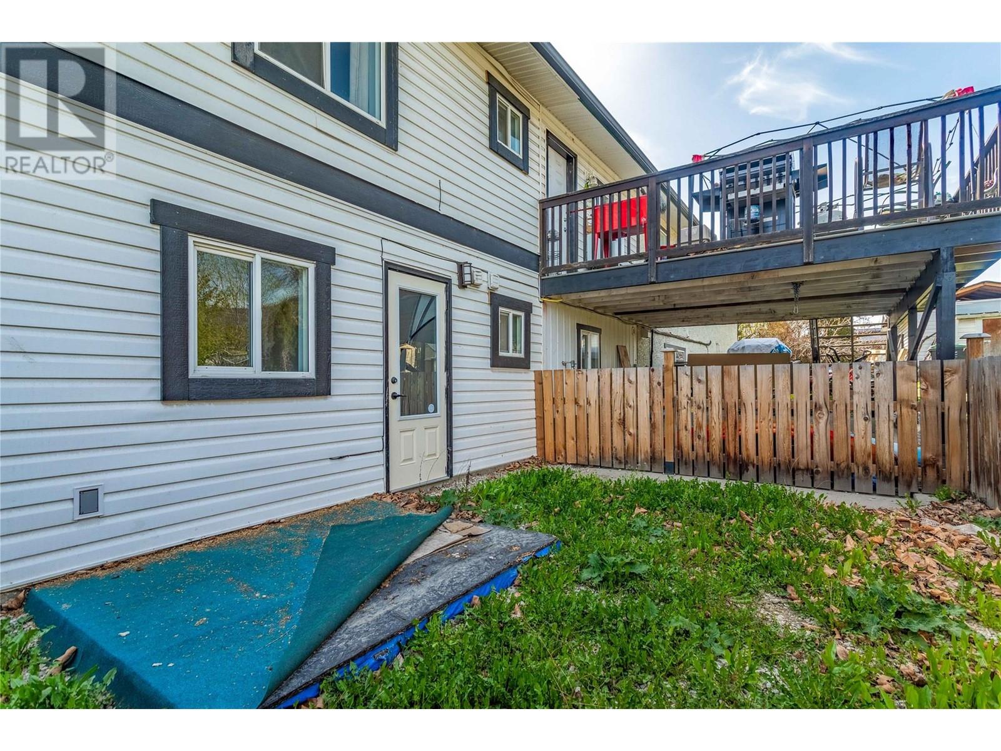1560 Ponderosa Road West Kelowna, British Columbia V1Z 1N1
$999,000
Uncover an exceptional opportunity in Lakeview Heights! This expansive single-family home features three self-contained units, generating rental income surpassing $5,500 a month. Situated in the sought-after Lakeview Heights neighbourhood, this property sprawls over a generous 0.33-acre lot with picturesque views of Mount Boucherie. With three distinct units, this home stands as an income-generating powerhouse. Upper unit A - 3 Bedrooms + den, 1.5 baths. Lower Suite B is a self-contained 2-bedroom unit with its own laundry facilities. Loft Suite C offers a two-story layout with 2 bedrooms including a large primary bedroom,1.5 baths and a separate backyard Offering a total of 7 bedrooms and 5 bathrooms, this property provides remarkable flexibility for tenants or a large family. Whether you’re an investor eyeing your next income property or a homeowner seeking a residence with substantial mortgage helpers, this property is a must-see. Don’t miss the chance to secure your financial future! Schedule your private showing today. (id:49203)
Property Details
| MLS® Number | 10335352 |
| Property Type | Single Family |
| Neigbourhood | Lakeview Heights |
| Parking Space Total | 5 |
| View Type | Mountain View |
Building
| Bathroom Total | 5 |
| Bedrooms Total | 7 |
| Basement Type | Full |
| Constructed Date | 1973 |
| Construction Style Attachment | Detached |
| Cooling Type | Central Air Conditioning |
| Exterior Finish | Stucco, Vinyl Siding |
| Fireplace Fuel | Unknown,gas |
| Fireplace Present | Yes |
| Fireplace Type | Decorative,insert |
| Flooring Type | Laminate, Linoleum, Tile, Vinyl |
| Half Bath Total | 2 |
| Heating Type | Forced Air, See Remarks |
| Roof Material | Asphalt Shingle |
| Roof Style | Unknown |
| Stories Total | 2 |
| Size Interior | 3495 Sqft |
| Type | House |
| Utility Water | Municipal Water |
Parking
| See Remarks | |
| Attached Garage | 1 |
Land
| Acreage | No |
| Fence Type | Fence |
| Sewer | Municipal Sewage System |
| Size Frontage | 95 Ft |
| Size Irregular | 0.33 |
| Size Total | 0.33 Ac|under 1 Acre |
| Size Total Text | 0.33 Ac|under 1 Acre |
| Zoning Type | Unknown |
Rooms
| Level | Type | Length | Width | Dimensions |
|---|---|---|---|---|
| Second Level | Laundry Room | 7' x 12' | ||
| Second Level | Kitchen | 16'8'' x 6'0'' | ||
| Second Level | Full Bathroom | 8'0'' x 5'11'' | ||
| Second Level | Dining Room | 9'3'' x 9'2'' | ||
| Second Level | Den | 12'2'' x 7'8'' | ||
| Second Level | Living Room | 7'5'' x 12'11'' | ||
| Third Level | Storage | 8'1'' x 16'4'' | ||
| Third Level | Partial Bathroom | 5'2'' x 4'9'' | ||
| Third Level | Primary Bedroom | 20'10'' x 16'9'' | ||
| Basement | Kitchen | 12'0'' x 13'7'' | ||
| Basement | Bedroom | 12'8'' x 13'7'' | ||
| Basement | Bedroom | 13'1'' x 12'0'' | ||
| Basement | Dining Room | 10'11'' x 9'1'' | ||
| Basement | Full Bathroom | 5'7'' x 5'6'' | ||
| Basement | Living Room | 10'11'' x 10'3'' | ||
| Main Level | Bedroom | 12'4'' x 7'8'' | ||
| Main Level | Laundry Room | 6'9'' x 12'5'' | ||
| Main Level | Den | 10'11'' x 12'5'' | ||
| Main Level | 4pc Bathroom | 9'5'' x 7'3'' | ||
| Main Level | 2pc Ensuite Bath | 4'9'' x 4'6'' | ||
| Main Level | Bedroom | 13'2'' x 9'2'' | ||
| Main Level | Bedroom | 9'5'' x 9'7'' | ||
| Main Level | Primary Bedroom | 13'1'' x 13'2'' | ||
| Main Level | Kitchen | 23'1'' x 12'3'' | ||
| Main Level | Living Room | 18'8'' x 14'4'' |
https://www.realtor.ca/real-estate/27924230/1560-ponderosa-road-west-kelowna-lakeview-heights
Interested?
Contact us for more information
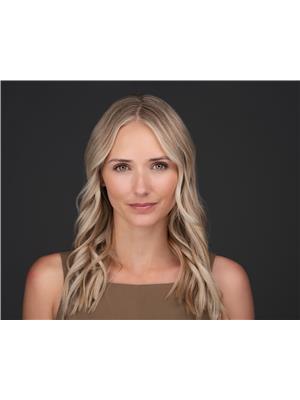
Brooke Attwell
brookeattwell.com

251 Harvey Ave
Kelowna, British Columbia V1Y 6C2
(250) 869-0101
(250) 869-0105
https://assurancerealty.c21.ca/



























