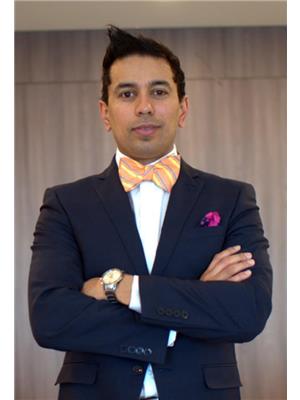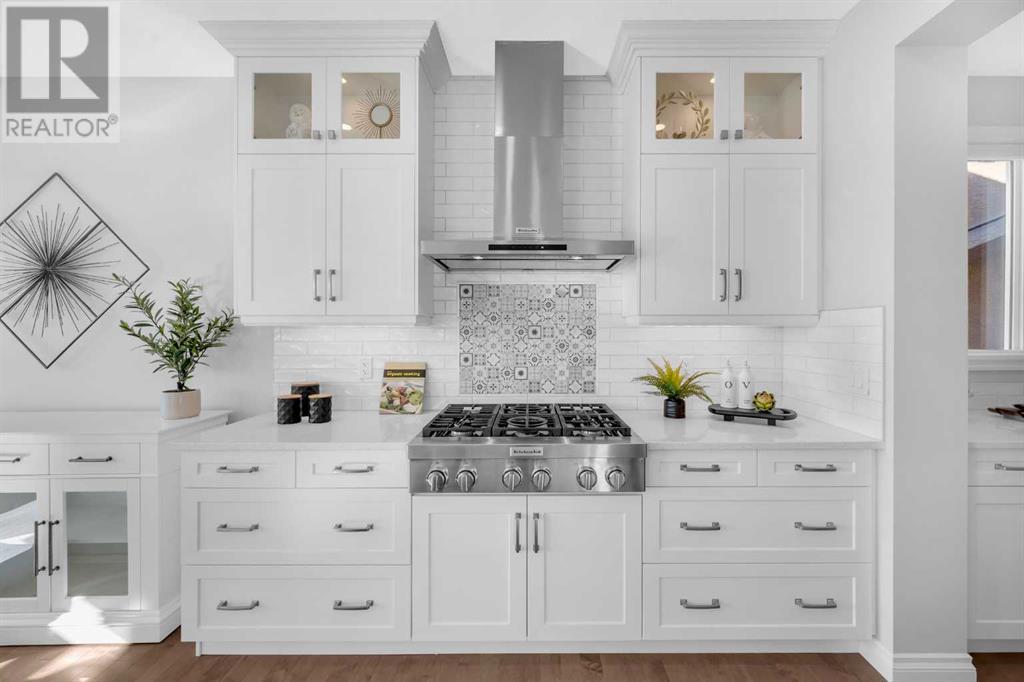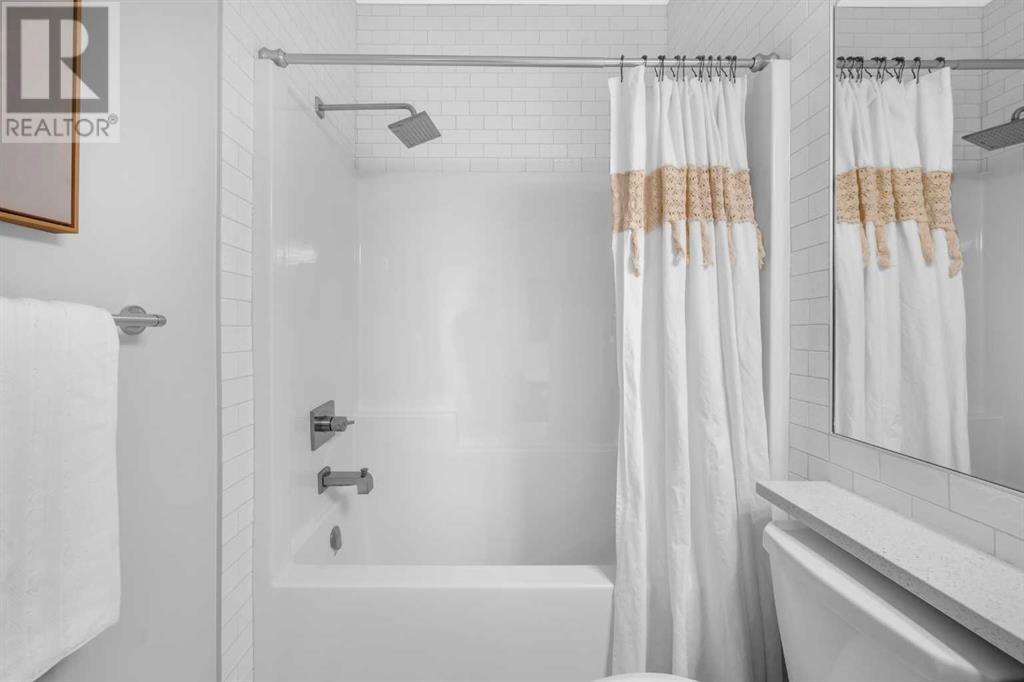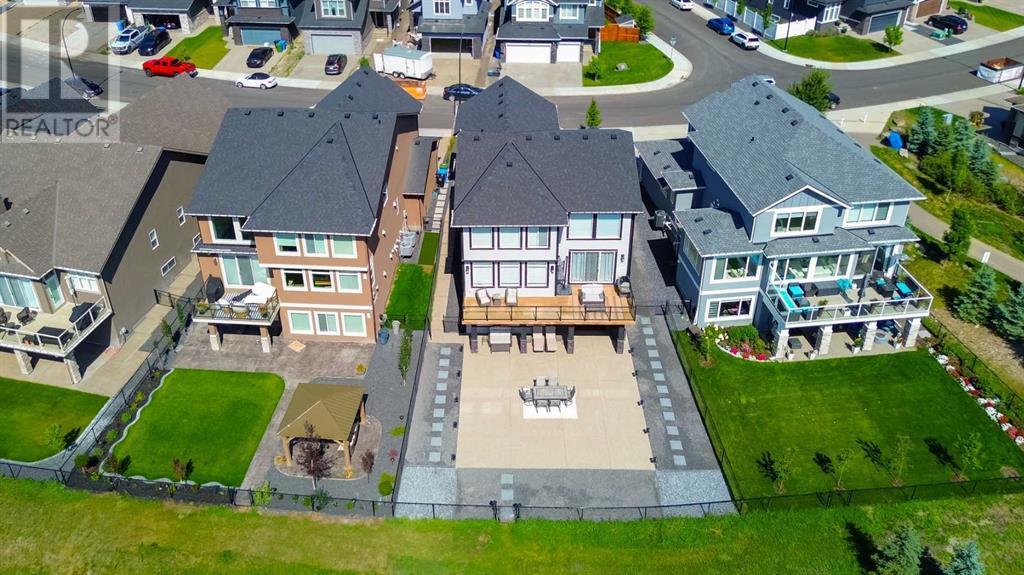215 Legacy Mount Se Calgary, Alberta T2X 2G7
$1,549,900
This spectacular 4 bedroom Morrison home in LEGACY ESTATES, backing onto an environmental reserve, offers breathtaking views that will truly captivate you! The Logan II (Two) model is an ideal layout for both everyday living and entertaining, and it couldn't be situated on a better lot in the highly desirable neighborhood of Legacy. This executive family home offers 2,900 Sq. Ft. of meticulously crafted air conditioned living space, featuring soaring ceilings, a full bathroom on the main floor with a bedroom, an elegant staircase, a walk-out basement, and an open-concept main floor with a double-attached garage. Upon entering, you’ll immediately appreciate the custom hardwood floors that flow throughout the home. The open-concept dining room offers ample space to accommodate guests, with oversized windows that allow natural sunlight to pour into the home throughout the day. The grand living room features motorized blinds & curtains, a $35,000 upgrade. The dream kitchen is fully upgraded with oversized ceiling-height cabinets, Quartz countertops, an extra-large island, wall ovens, a six-burner gas cooktop, a full-length backsplash, a full wet bar/butler’s kitchen, and a walk-in pantry that opens into a separate mudroom. Upstairs, you'll find premium silk-laced carpet and an oversized master bedroom, a perfect retreat to unwind after a long day. The spa-like ensuite features a freestanding chromatherapy air tub with wall filler, a separate stand-up custom shower with brushed nickel showerheads, double vanities, and his-and-hers separate walk-in closets. The upstairs also includes two generously sized bedrooms, both with large walk-in closets, a beautiful four-piece bathroom, a spacious laundry room, and an oversized bonus room that’s open to below. Located on one of the largest interior lots in Legacy, the professionally landscaped, low-maintenance backyard is perfect for relaxation and entertaining. An exposed aggregate patio from the walk-out basement leads to a lar ge patio and an outdoor wood-burning fireplace, creating a welcoming oasis for garden parties or lazy summer evenings. With its unparalleled location, over $100k in upgrades and landscaping costs, you truly can't build new for this price. Don't miss your opportunity to experience luxury living at its finest. Schedule your private viewing today and imagine the possibilities that await in this exceptional home! (id:49203)
Property Details
| MLS® Number | A2197666 |
| Property Type | Single Family |
| Community Name | Legacy |
| Amenities Near By | Park, Playground, Schools, Shopping |
| Features | Wetlands, Pvc Window, No Neighbours Behind, No Animal Home, No Smoking Home, Environmental Reserve, Gas Bbq Hookup |
| Parking Space Total | 5 |
| Plan | 1712147 |
| Structure | Deck |
| View Type | View |
Building
| Bathroom Total | 3 |
| Bedrooms Above Ground | 4 |
| Bedrooms Total | 4 |
| Appliances | Washer, Refrigerator, Range - Gas, Dishwasher, Dryer, Microwave, Oven - Built-in, Hood Fan, Window Coverings |
| Basement Development | Unfinished |
| Basement Features | Separate Entrance, Walk Out |
| Basement Type | Full (unfinished) |
| Constructed Date | 2021 |
| Construction Material | Wood Frame |
| Construction Style Attachment | Detached |
| Cooling Type | Central Air Conditioning |
| Exterior Finish | Brick |
| Fireplace Present | Yes |
| Fireplace Total | 1 |
| Flooring Type | Carpeted, Ceramic Tile, Hardwood |
| Foundation Type | Poured Concrete |
| Heating Fuel | Natural Gas |
| Heating Type | Other, Forced Air |
| Stories Total | 2 |
| Size Interior | 29183 Sqft |
| Total Finished Area | 2918.03 Sqft |
| Type | House |
Parking
| Attached Garage | 2 |
Land
| Acreage | No |
| Fence Type | Fence |
| Land Amenities | Park, Playground, Schools, Shopping |
| Landscape Features | Landscaped |
| Size Depth | 39.02 M |
| Size Frontage | 13.1 M |
| Size Irregular | 588.00 |
| Size Total | 588 M2|4,051 - 7,250 Sqft |
| Size Total Text | 588 M2|4,051 - 7,250 Sqft |
| Zoning Description | R-g |
Rooms
| Level | Type | Length | Width | Dimensions |
|---|---|---|---|---|
| Main Level | 4pc Bathroom | Measurements not available | ||
| Main Level | Dining Room | 18.17 M x 10.83 M | ||
| Main Level | Family Room | 17.50 M x 12.25 M | ||
| Main Level | Foyer | 6.33 M x 7.33 M | ||
| Main Level | Kitchen | 15.25 M x 9.25 M | ||
| Main Level | Living Room | 17.83 M x 16.58 M | ||
| Main Level | Other | 9.42 M x 9.75 M | ||
| Main Level | Bedroom | 9.08 M x 9.08 M | ||
| Upper Level | 4pc Bathroom | Measurements not available | ||
| Upper Level | 5pc Bathroom | Measurements not available | ||
| Upper Level | Primary Bedroom | 17.67 M x 11.75 M | ||
| Upper Level | Bedroom | 10.42 M x 15.50 M | ||
| Upper Level | Bedroom | 10.42 M x 15.50 M | ||
| Upper Level | Laundry Room | 11.67 M x 11.08 M | ||
| Upper Level | Bonus Room | 18.08 M x 15.50 M | ||
| Upper Level | Other | 15.58 M x 6.42 M |
https://www.realtor.ca/real-estate/27964978/215-legacy-mount-se-calgary-legacy
Interested?
Contact us for more information

Ram Sund
Associate
https://www.youtube.com/embed/44fvIDQ0bm4
https://www.youtube.com/embed/hFXIwcuRy88
www.ramsund.com/
https://www.facebook.com/homesforsaleincalgary
https://www.linkedin.com/in/ramsund
https://www.instagram.com/calgarycityrealestate/

5211 4 Street Ne
Calgary, Alberta T2K 6J5
(403) 216-1600
https://www.remaxrealestatecentral.ca/

Rishi Sund
Associate
rishisundremax/

5211 4 Street Ne
Calgary, Alberta T2K 6J5
(403) 216-1600
https://www.remaxrealestatecentral.ca/



















































