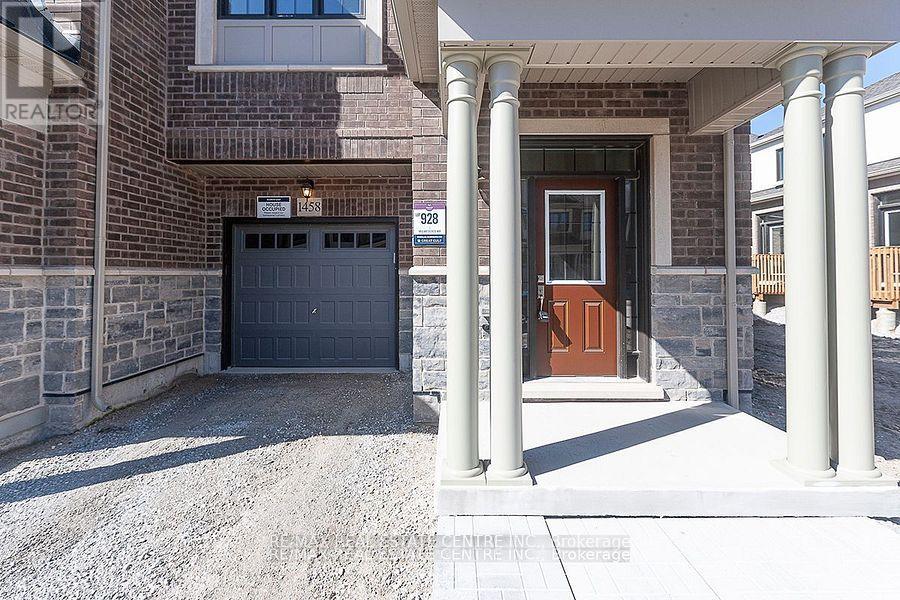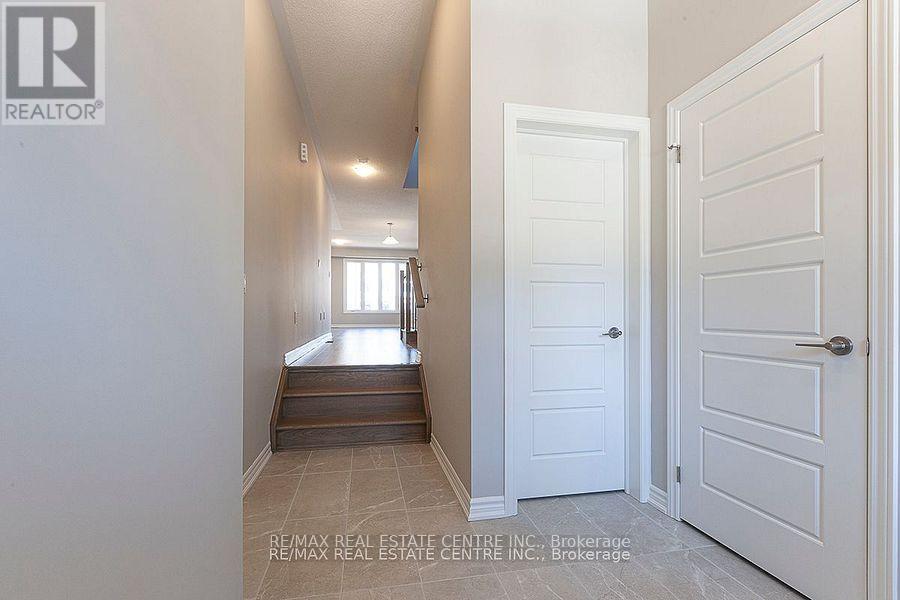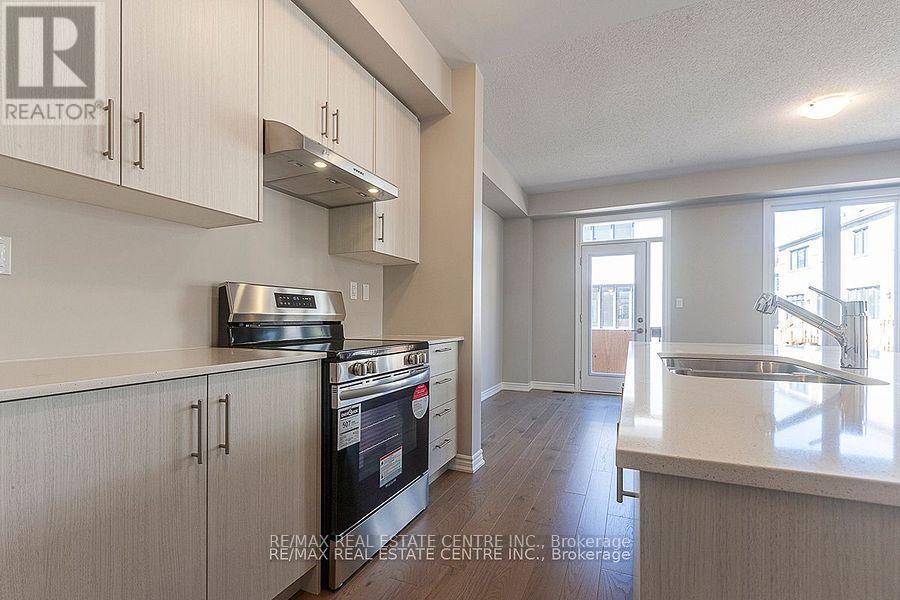This website uses cookies so that we can provide you with the best user experience possible. Cookie information is stored in your browser and performs functions such as recognising you when you return to our website and helping our team to understand which sections of the website you find most interesting and useful.
1458 Watercres Way Milton (Walker), Ontario L9E 1Z9
$1,099,900
Absolutely Stunning, An amazing opportunity for End users or Investors, 4 Bedrooms, 3 Washrooms End Unit Townhouse, almost a Semi-Detached, with Basement Apartment Potential, Separate Entrance at Grade Level possible. Front yard offers plenty of space for the creation of extra parking; Less than one year old, About 1900 sq. ft. 9 ft ceiling at main floor. Natural Light Flowing into Each and Every Room. Main Floor Features open concept. Upgraded Kitchen with Quartz Countertop, Stainless Steel Appliances & Central Island. Breakfast area overlooking to Backyard. Hardwood Floors at the main and 2nd Floor. Spacious Primary Bedroom with W/I Closet and upgraded 5-pc Ensuite. Convenient 2nd Floor Laundry. Walking distance to Elementary School, Close to shopping areas, Hospital, National Cycling Centre with Gym Facilities and future Wilfred Laurier University Campus, Easy access to Main Highways;401, 403, 407 and QEW. (id:49203)
Property Details
| MLS® Number | W11964364 |
| Property Type | Single Family |
| Community Name | Walker |
| Parking Space Total | 3 |
Building
| Bathroom Total | 3 |
| Bedrooms Above Ground | 4 |
| Bedrooms Total | 4 |
| Appliances | Blinds, Dishwasher, Dryer, Microwave, Refrigerator, Stove, Washer |
| Basement Type | Full |
| Construction Style Attachment | Attached |
| Cooling Type | Central Air Conditioning |
| Exterior Finish | Brick |
| Flooring Type | Hardwood |
| Foundation Type | Concrete |
| Half Bath Total | 1 |
| Heating Fuel | Natural Gas |
| Heating Type | Forced Air |
| Stories Total | 2 |
| Type | Row / Townhouse |
| Utility Water | Municipal Water |
Parking
| Garage |
Land
| Acreage | No |
| Sewer | Sanitary Sewer |
| Size Depth | 91 Ft |
| Size Frontage | 30 Ft ,6 In |
| Size Irregular | 30.51 X 91 Ft |
| Size Total Text | 30.51 X 91 Ft |
Rooms
| Level | Type | Length | Width | Dimensions |
|---|---|---|---|---|
| Second Level | Primary Bedroom | 4.3 m | 3.39 m | 4.3 m x 3.39 m |
| Second Level | Bedroom 2 | 3.2 m | 3.38 m | 3.2 m x 3.38 m |
| Second Level | Bedroom 3 | 2.86 m | 3.38 m | 2.86 m x 3.38 m |
| Second Level | Bedroom 4 | 2.86 m | 2.74 m | 2.86 m x 2.74 m |
| Main Level | Great Room | 6.15 m | 3.35 m | 6.15 m x 3.35 m |
| Main Level | Dining Room | 3.04 m | 3.71 m | 3.04 m x 3.71 m |
| Main Level | Kitchen | 3.07 m | 3.71 m | 3.07 m x 3.71 m |
| Main Level | Eating Area | Measurements not available |
https://www.realtor.ca/real-estate/27895770/1458-watercres-way-milton-walker-walker
Interested?
Contact us for more information
Abdul Rashid
Salesperson
(647) 668-0102

1140 Burnhamthorpe Rd W #141-A
Mississauga, Ontario L5C 4E9
(905) 270-2000
(905) 270-0047










































