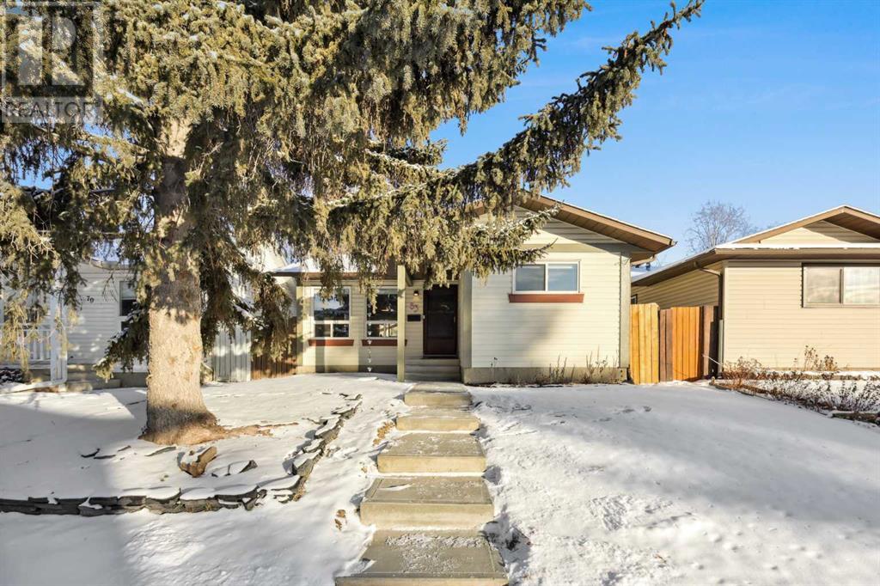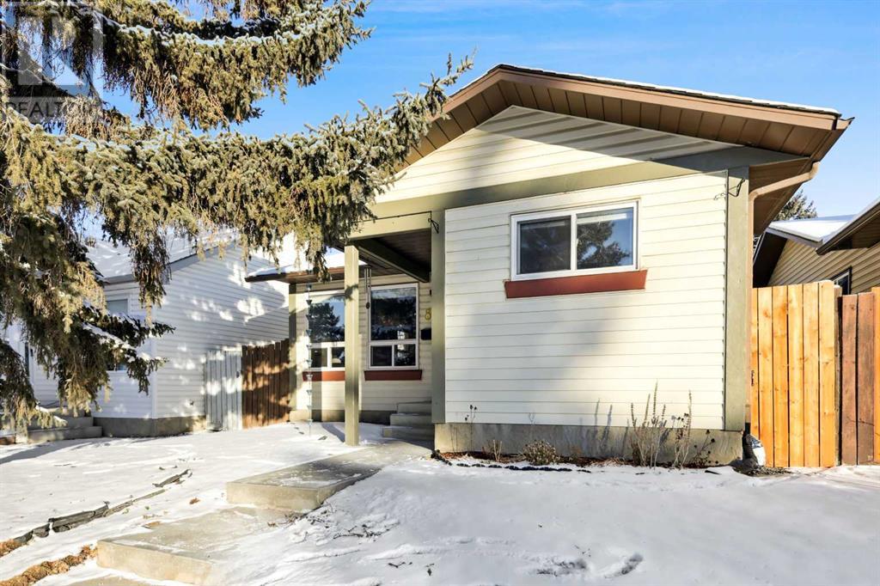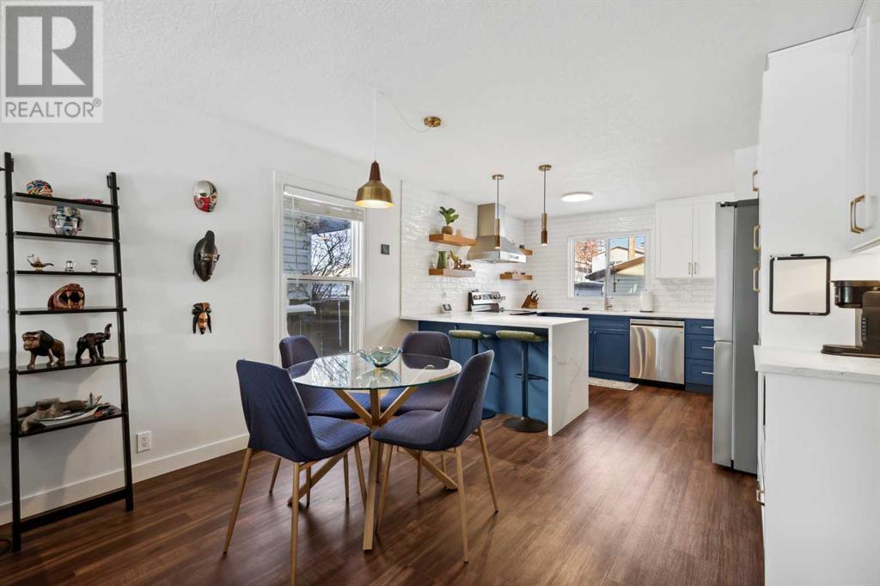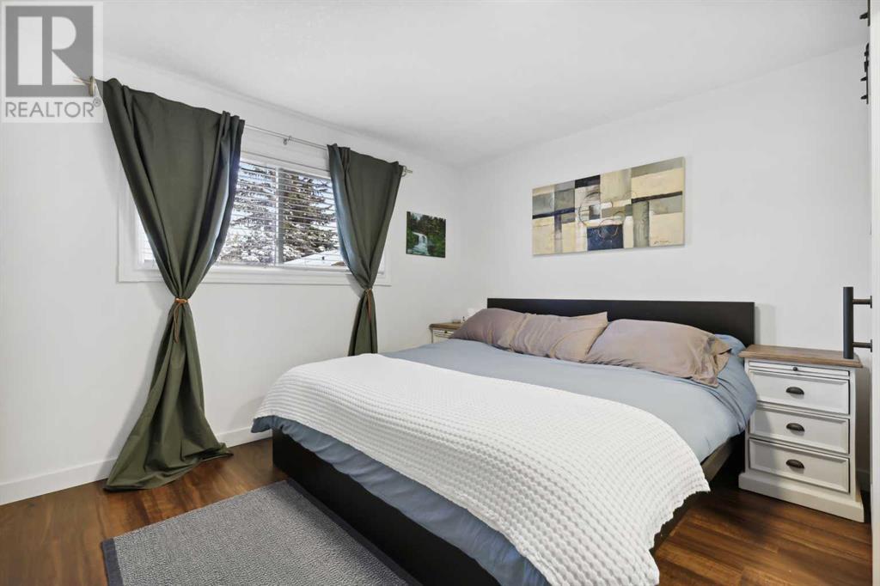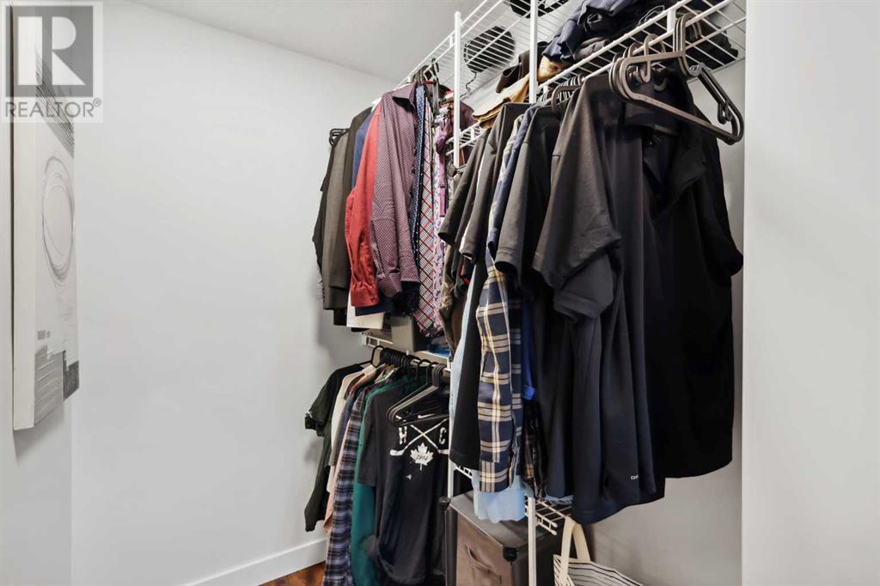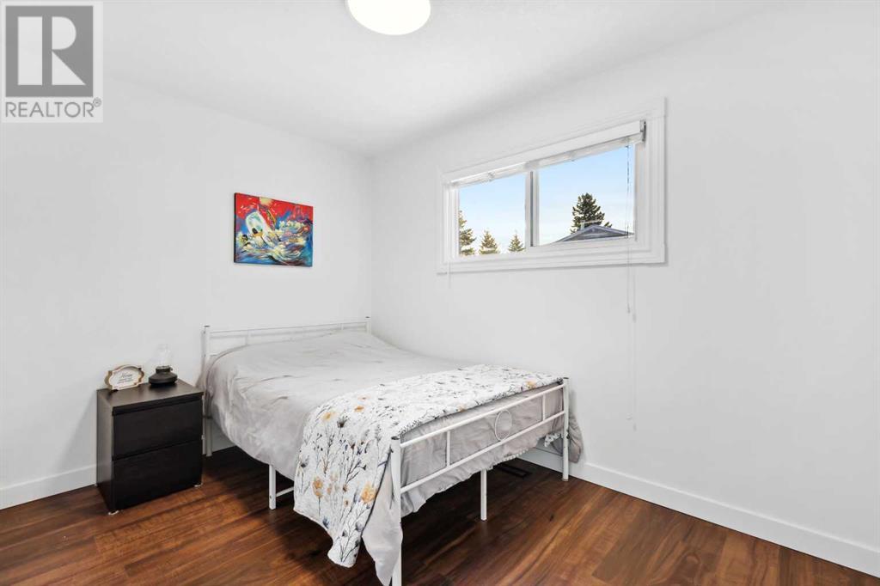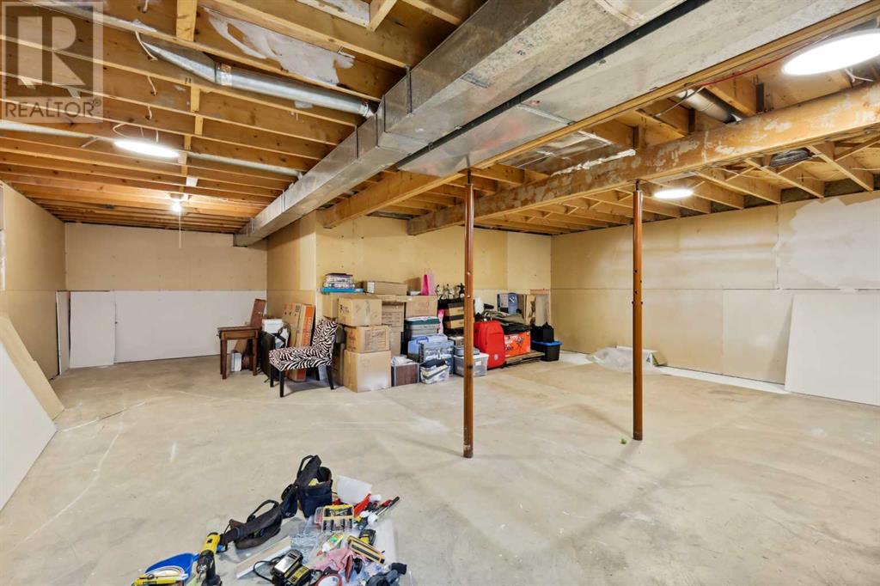This website uses cookies so that we can provide you with the best user experience possible. Cookie information is stored in your browser and performs functions such as recognising you when you return to our website and helping our team to understand which sections of the website you find most interesting and useful.
83 Cedardale Hill Sw Calgary, Alberta T2W 5A6
$650,000
**OPEN HOUSE SUNDAY FEB 9TH FROM 12-2**Welcome to this beautifully renovated bungalow in the highly sought-after community of Cedarbrae. This move-in-ready home has undergone a **full main floor renovation**, ensuring both style & functionality. Featuring sleek vinyl plank flooring throughout, this home offers the perfect blend of modern updates & classic charm. The entire main floor has been renovated w/ permits, ensuring quality & peace of mind. Every lighting fixture has been replaced w/ energy-efficient LED lights, and all electrical switches & plugs have been updated for your convenience. The gorgeous kitchen is fully outfitted w/ new cabinetry including under-cabinet LED lighting, floating shelves, and a stunning tile backsplash. Quartz countertops w/ a waterfall design complement the updated space beautifully. The kitchen flows seamlessly into the open living & dining areas, making it perfect for entertaining. The main floor also boasts a new ensuite bathroom, complete w/ modern plumbing fixtures, faucets, and a stylish new toilet. The two additional bedrooms share a fully renovated main bathroom, featuring new plumbing, tiling, and modern finishes throughout. The home features new knockdown style ceilings (popcorn removed), fresh paint, new baseboards & casing, and all new interior doors (including closets), giving it a clean, modern look. The heart of the home also includes brand-new appliances, chosen for both style and efficiency. The updated kitchen now boasts a sleek LG 36" French door fridge/freezer, paired with a matching LG stove and a new LG dishwasher, making cooking and cleanup a breeze. The convenience doesn’t stop there—this home also has a new washer and dryer to ensure your laundry needs are easily met. As an added bonus, a new hot water tank, furnace, and air conditioner complete the package. This home is also highly energy-efficient, with average monthly utility costs of just $220 for gas and electric and $110 for water, sewer, and garbage. The basement is insulated and drywalled on the exterior walls, providing a great foundation and is ready for your personal touch, whether you plan to add extra living space, a home theater, or even an income-generating suite. The property has new hardscaping and a two-car garage, offering ample space for parking, storage, or a workshop. Nestled in an established neighborhood with mature trees this home perfectly combines the peace of nature with the convenience of urban living. With everything updated and move-in ready, this bungalow is truly turnkey. Plus, it’s ideally located in a family-friendly neighborhood with easy access to amenities. Don’t miss the chance to own this stunningly renovated property in Cedarbrae—an excellent opportunity for first-time buyers, investors, or anyone looking to enjoy the perfect balance of city convenience and peaceful living! (id:49203)
Open House
This property has open houses!
12:00 pm
Ends at:2:00 pm
Property Details
| MLS® Number | A2192471 |
| Property Type | Single Family |
| Community Name | Cedarbrae |
| Amenities Near By | Playground, Schools |
| Features | See Remarks, Back Lane, Pvc Window, Closet Organizers |
| Parking Space Total | 2 |
| Plan | 8111134 |
| Structure | See Remarks |
Building
| Bathroom Total | 2 |
| Bedrooms Above Ground | 3 |
| Bedrooms Total | 3 |
| Appliances | Washer, Refrigerator, Dishwasher, Stove, Dryer, Microwave, Window Coverings, Garage Door Opener |
| Architectural Style | Bungalow |
| Basement Development | Partially Finished |
| Basement Type | Full (partially Finished) |
| Constructed Date | 1983 |
| Construction Material | Wood Frame |
| Construction Style Attachment | Detached |
| Cooling Type | Central Air Conditioning |
| Exterior Finish | Vinyl Siding |
| Flooring Type | Vinyl |
| Foundation Type | Poured Concrete |
| Half Bath Total | 1 |
| Heating Fuel | Natural Gas |
| Heating Type | Forced Air, See Remarks |
| Stories Total | 1 |
| Size Interior | 1031.43 Sqft |
| Total Finished Area | 1031.43 Sqft |
| Type | House |
Parking
| Detached Garage | 2 |
Land
| Acreage | No |
| Fence Type | Fence |
| Land Amenities | Playground, Schools |
| Landscape Features | Landscaped |
| Size Depth | 32.99 M |
| Size Frontage | 11 M |
| Size Irregular | 363.00 |
| Size Total | 363 M2|0-4,050 Sqft |
| Size Total Text | 363 M2|0-4,050 Sqft |
| Zoning Description | R-cg |
Rooms
| Level | Type | Length | Width | Dimensions |
|---|---|---|---|---|
| Main Level | Living Room | 13.67 Ft x 11.42 Ft | ||
| Main Level | Kitchen | 9.83 Ft x 9.50 Ft | ||
| Main Level | Dining Room | 10.00 Ft x 7.75 Ft | ||
| Main Level | Primary Bedroom | 11.08 Ft x 10.00 Ft | ||
| Main Level | 2pc Bathroom | 5.42 Ft x 2.58 Ft | ||
| Main Level | Bedroom | 9.67 Ft x 7.75 Ft | ||
| Main Level | Bedroom | 11.08 Ft x 7.08 Ft | ||
| Main Level | Foyer | 5.67 Ft x 3.58 Ft | ||
| Main Level | 4pc Bathroom | 7.75 Ft x 4.92 Ft |
https://www.realtor.ca/real-estate/27893956/83-cedardale-hill-sw-calgary-cedarbrae
Interested?
Contact us for more information
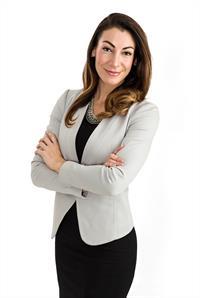
Ashlee Nicole Samaska
Associate
(403) 255-8606
www.heartandsoldyyc.com/
https://www.facebook.com/heartandsoldyyc/?ref=sett
https://www.linkedin.com/in/ashleensamaska/
https://twitter.com/Ashleesamaska?lang=en
https://www.instagram.com/heartandsoldyyc/

115, 8820 Blackfoot Trail S.e.
Calgary, Alberta T2J 3J1
(403) 278-2900
(403) 255-8606
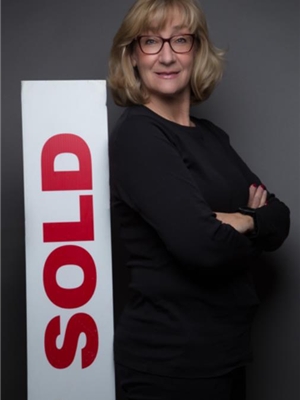
Lashaun Andrews
Associate
(403) 255-8606
https://heartandsoldyyc.com/
https://www.facebook.com/HeartAndSoldYYC/
https://www.linkedin.com/in/la-shaun-andrews-41113
https://www.instagram.com/heartandsoldyyc/

115, 8820 Blackfoot Trail S.e.
Calgary, Alberta T2J 3J1
(403) 278-2900
(403) 255-8606

