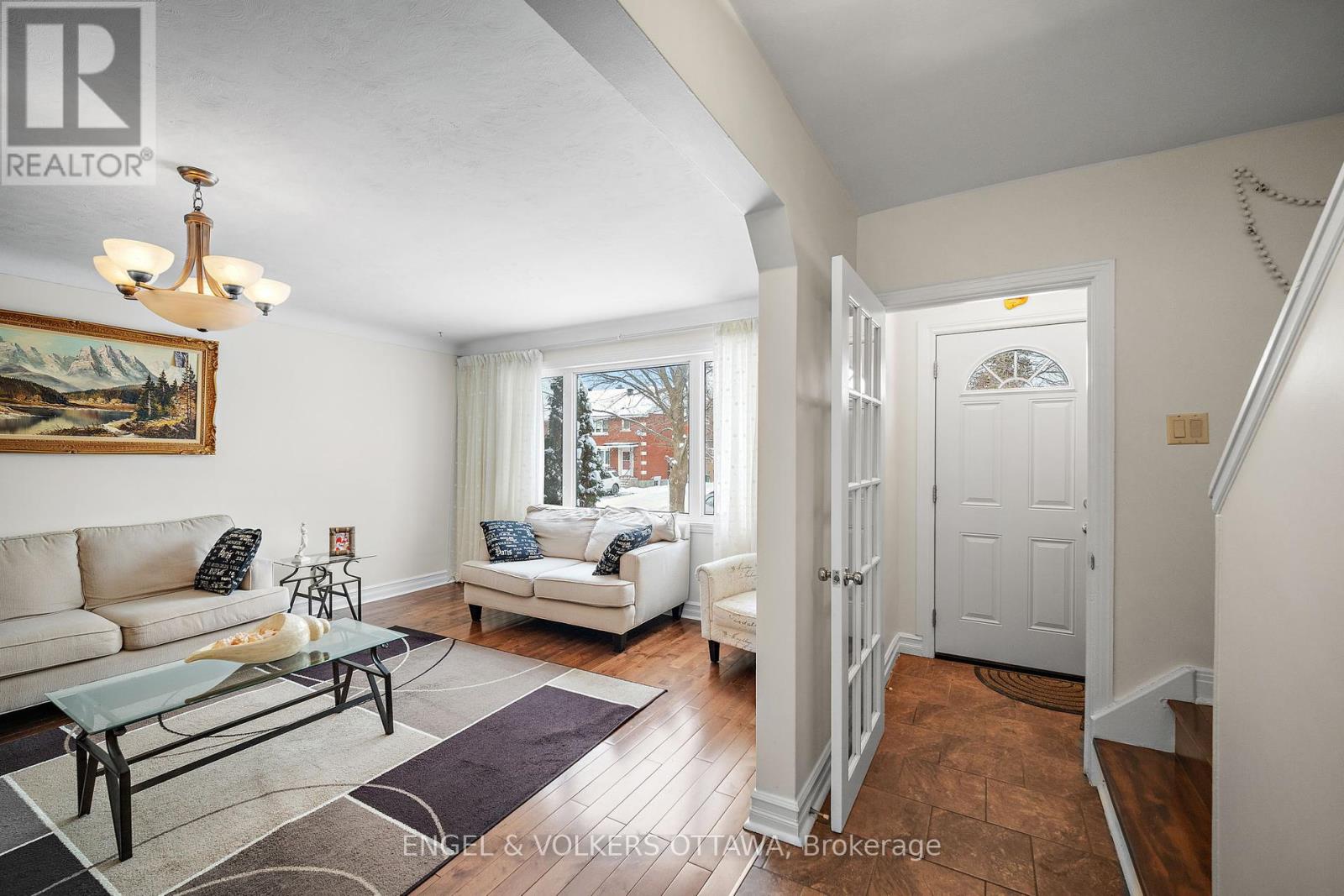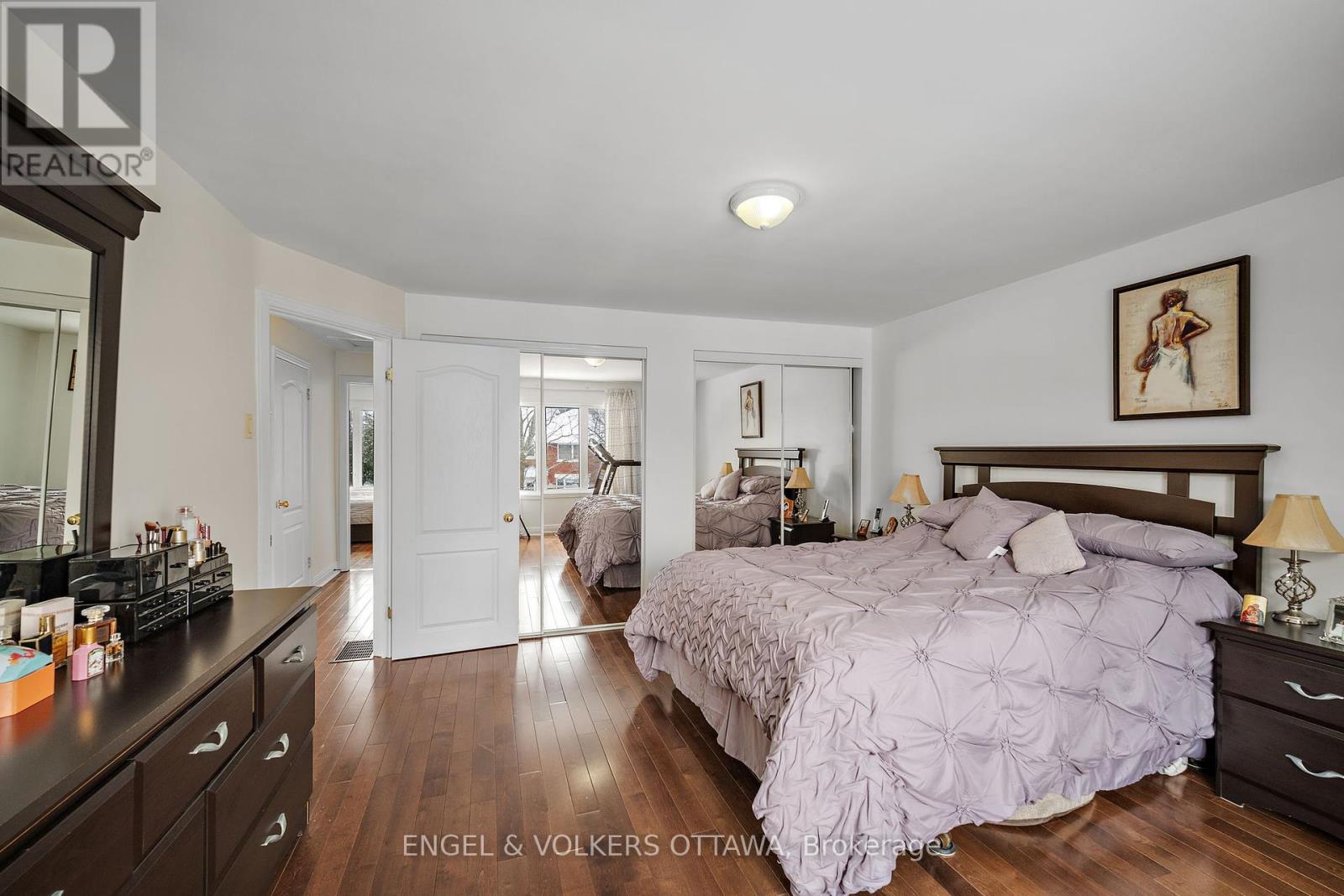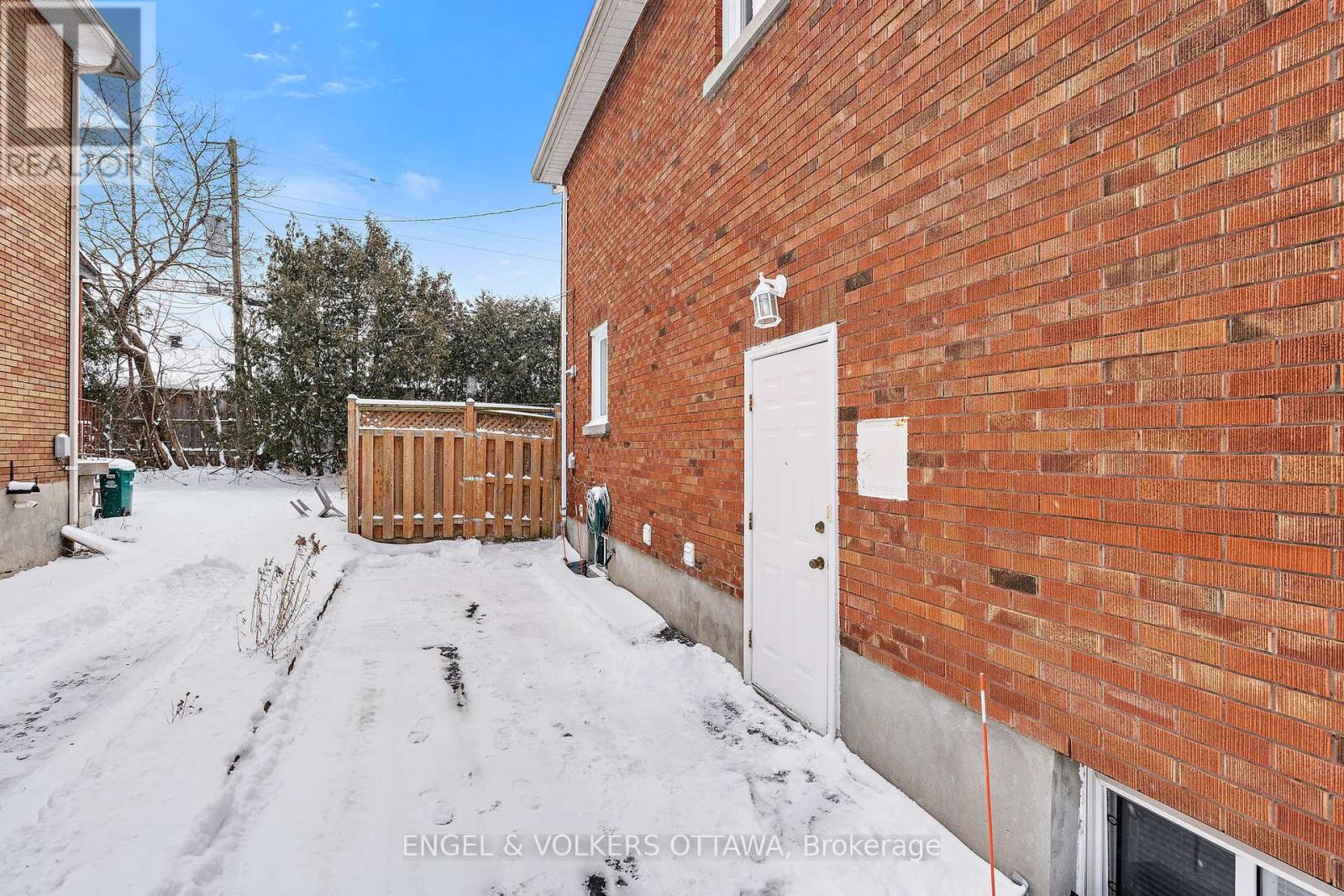This website uses cookies so that we can provide you with the best user experience possible. Cookie information is stored in your browser and performs functions such as recognising you when you return to our website and helping our team to understand which sections of the website you find most interesting and useful.
1044 Aldea Avenue Ottawa, Ontario K1H 8B9
$2,800 Monthly
Welcome to 1044 Aldea Avenue, a beautifully maintained 3-bedroom, 2-bathroom, red brick semi-detached home in Heron Park. Nestled on a quiet, tree-lined street, this home offers a perfect blend of character and modern convenience. The main floor boasts a bright and spacious living room with large windows that fill the space with natural light, complemented by rich hardwood flooring. The dining room flows seamlessly into the kitchen, which features ample cabinetry, modern appliances, and backyard access. Upstairs, three bedrooms, each with generous closets and one 4 piece bathroom rounds-out the top floor - an ideal layout for small families or young professionals. The finished lower level adds versatility with a large recreation room, ideal for a family space, home office, or gym, along with an additional bathroom and in-suite laundry. Outside, the deep private fenced backyard offers a generous amount of space, with plenty of room for outdoor activities. With parking for three vehicles, the property is just a short distance from esteemed institutions such as the University of Ottawa and Carleton University, making it an ideal residence for academics and mature students. Additionally, this property's proximity to Alta Vista Public School, park with swimming pool and ecole Secondaire Catholique Lamoureux, making this area great for young families. Quick access to The Ottawa Hospital's General Campus and the Children's Hospital of Eastern Ontario (CHEO) is a convenience to those in healthcare-related professions while city commuters will appreciate the brief journey to downtown Ottawa, ensuring both work and leisure destinations are within easy reach. Costs Covered by the Tenant: Gas, Electricity, Sewer & Water, Cable TV, Internet (id:49203)
Property Details
| MLS® Number | X11961987 |
| Property Type | Single Family |
| Community Name | 4601 - Billings Bridge |
| Features | Lane, Level, In Suite Laundry |
| Parking Space Total | 3 |
Building
| Bathroom Total | 2 |
| Bedrooms Above Ground | 3 |
| Bedrooms Total | 3 |
| Appliances | Blinds, Dishwasher, Dryer, Freezer, Hood Fan, Microwave, Refrigerator, Storage Shed, Stove, Washer, Window Coverings |
| Basement Development | Finished |
| Basement Type | Full (finished) |
| Construction Style Attachment | Semi-detached |
| Cooling Type | Central Air Conditioning |
| Exterior Finish | Brick |
| Foundation Type | Concrete |
| Heating Fuel | Natural Gas |
| Heating Type | Forced Air |
| Stories Total | 2 |
| Type | House |
| Utility Water | Municipal Water |
Parking
| No Garage |
Land
| Acreage | No |
| Sewer | Sanitary Sewer |
Rooms
| Level | Type | Length | Width | Dimensions |
|---|---|---|---|---|
| Second Level | Primary Bedroom | 4.39 m | 4.04 m | 4.39 m x 4.04 m |
| Second Level | Bathroom | 2.03 m | 2.06 m | 2.03 m x 2.06 m |
| Second Level | Bedroom | 3.15 m | 4.42 m | 3.15 m x 4.42 m |
| Second Level | Bedroom | 4.09 m | 2.92 m | 4.09 m x 2.92 m |
| Lower Level | Utility Room | 2.46 m | 2.59 m | 2.46 m x 2.59 m |
| Lower Level | Recreational, Games Room | 3.86 m | 4.62 m | 3.86 m x 4.62 m |
| Lower Level | Office | 2.84 m | 2.9 m | 2.84 m x 2.9 m |
| Main Level | Living Room | 1.02 m | 1.3 m | 1.02 m x 1.3 m |
| Main Level | Dining Room | 4.01 m | 3.25 m | 4.01 m x 3.25 m |
| Main Level | Kitchen | 3.05 m | 4.42 m | 3.05 m x 4.42 m |
| Main Level | Foyer | 3 m | 5.03 m | 3 m x 5.03 m |
https://www.realtor.ca/real-estate/27890481/1044-aldea-avenue-ottawa-4601-billings-bridge
Interested?
Contact us for more information

Hussein Zeineddine
Broker
www.zeineddinerealestate.com/
zeineddinerealestate/
292 Somerset Street West
Ottawa, Ontario K2P 0J6
(613) 422-8688
(613) 422-6200

Nathan Pontiroli
Salesperson
292 Somerset Street West
Ottawa, Ontario K2P 0J6
(613) 422-8688
(613) 422-6200

























