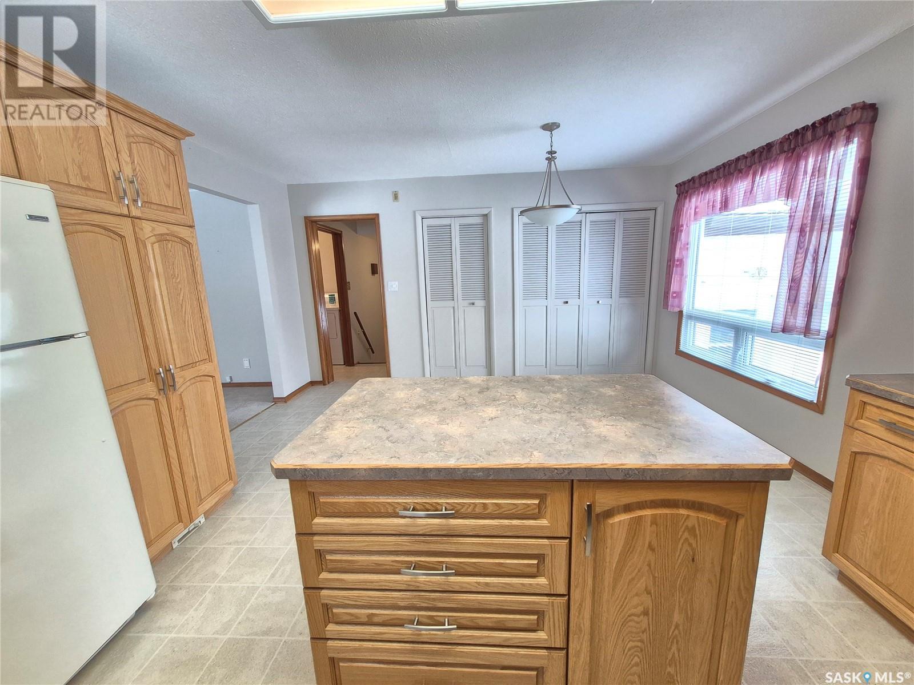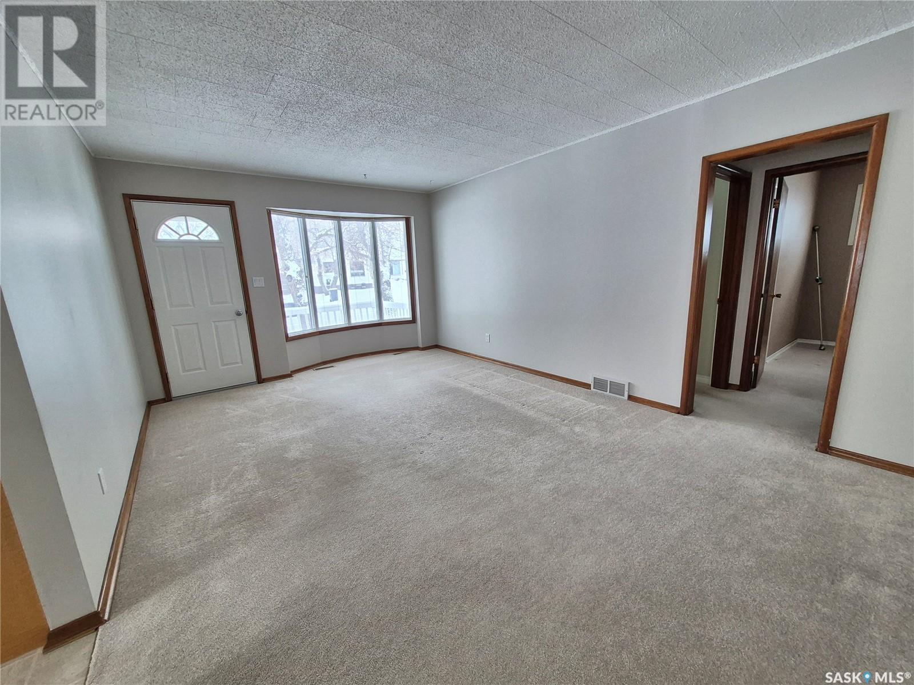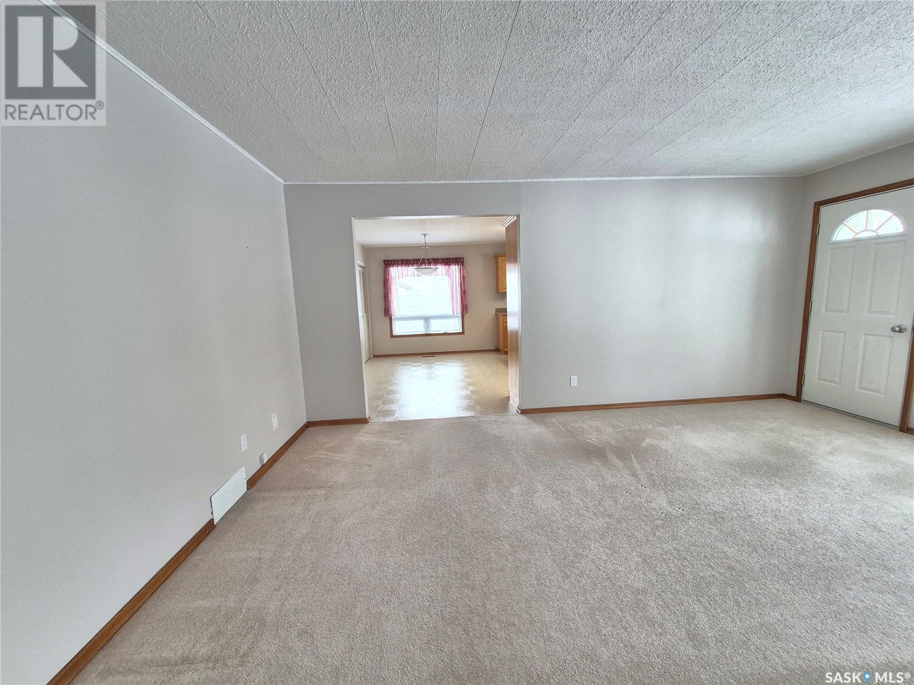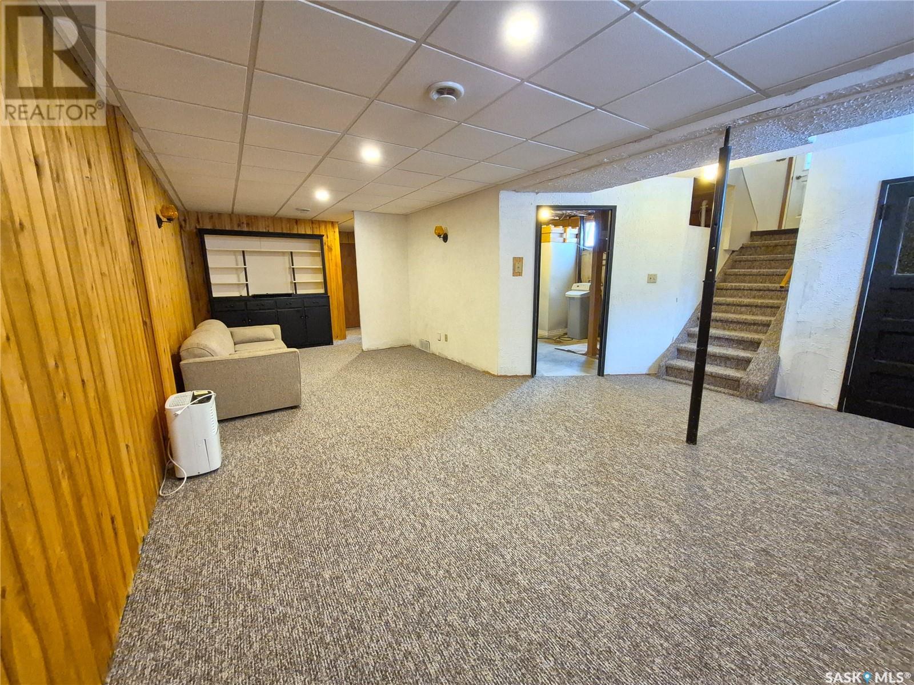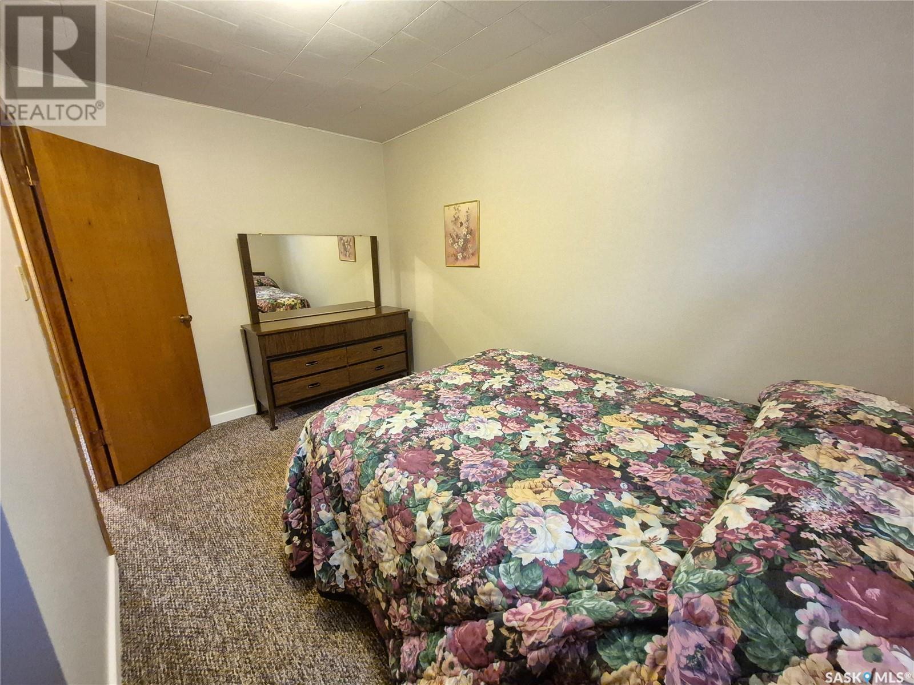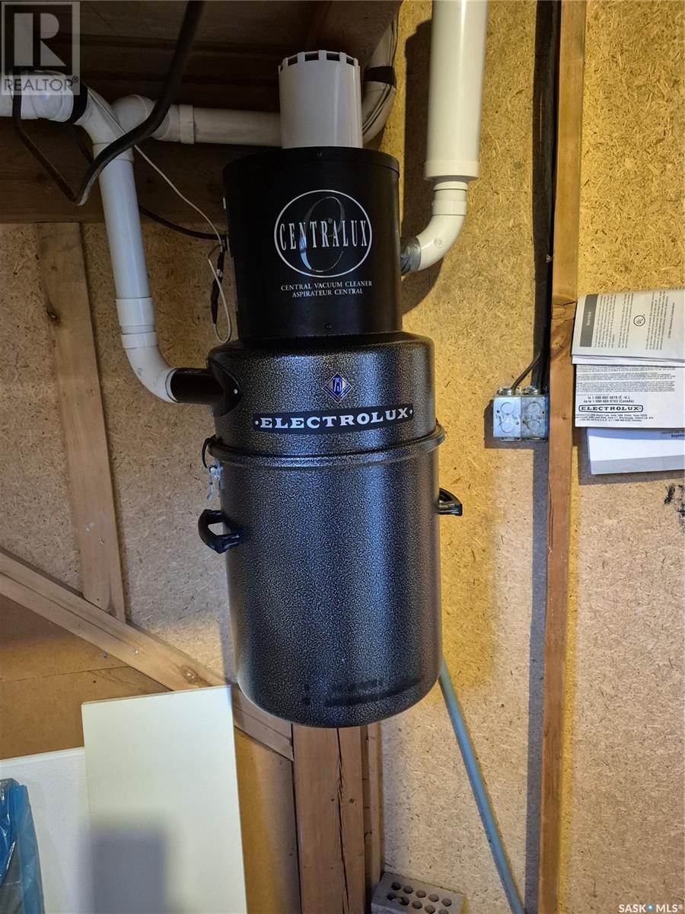This website uses cookies so that we can provide you with the best user experience possible. Cookie information is stored in your browser and performs functions such as recognising you when you return to our website and helping our team to understand which sections of the website you find most interesting and useful.
430 Hunt Street Radville, Saskatchewan S0C 2G0
$179,000
Welcome to this 4 bedroom family home at 430 Hunt Street in Radville! You are treated to an attached garage, large sunroom and patio area, main floor laundry and bright living spaces in this meticulously maintained home. The kitchen boasts a ton of cabinet and counter space, large island and plenty of storage. Next to the dedicated dining area, there is a bonus room that would make an excellent walk in pantry, sewing or craft room, play room or office. The living room is bright and inviting with access to the front deck, leading to the 2 main floor bedrooms and main bath. The basement features a large rec area that could be a second living room, play room, or a place for the teenagers to hang out. There are 2 more bedrooms, a 3 piece bathroom, cold storage room and utility room to round out the basement of this home. The fenced backyard offers a garden area, trees and shrubs, and room for the kids to run and play. All appliances, including the second fridge in the basement, reverse osmosis under kitchen sink and central vac and attachments are included! Contact for your tour today! (id:49203)
Property Details
| MLS® Number | SK995316 |
| Property Type | Single Family |
| Features | Treed, Rectangular, Sump Pump |
| Structure | Patio(s) |
Building
| Bathroom Total | 2 |
| Bedrooms Total | 4 |
| Appliances | Washer, Refrigerator, Dishwasher, Dryer, Window Coverings, Garage Door Opener Remote(s), Hood Fan, Stove |
| Architectural Style | Bungalow |
| Basement Development | Finished |
| Basement Type | Full (finished) |
| Constructed Date | 1965 |
| Cooling Type | Central Air Conditioning |
| Heating Fuel | Natural Gas |
| Heating Type | Forced Air |
| Stories Total | 1 |
| Size Interior | 1048 Sqft |
| Type | House |
Parking
| Attached Garage | |
| Gravel | |
| Parking Space(s) | 4 |
Land
| Acreage | No |
| Fence Type | Fence |
| Landscape Features | Lawn, Garden Area |
| Size Frontage | 66 Ft |
| Size Irregular | 66x120 |
| Size Total Text | 66x120 |
Rooms
| Level | Type | Length | Width | Dimensions |
|---|---|---|---|---|
| Basement | Other | 25'7 x 10'5 | ||
| Basement | Utility Room | xx x xx | ||
| Basement | Bedroom | 12'5 x 8'10 | ||
| Basement | Bedroom | 10'11 x 10'11 | ||
| Basement | 3pc Bathroom | xx x xx | ||
| Main Level | Kitchen/dining Room | 17'6 x 14'1 | ||
| Main Level | Living Room | 17'6 x 12'0 | ||
| Main Level | Bedroom | 9'6 x 12'7 | ||
| Main Level | Bedroom | 9'4 x 11'2 | ||
| Main Level | 4pc Bathroom | xx x xx | ||
| Main Level | Laundry Room | 5'5 x 7'9 | ||
| Main Level | Enclosed Porch | xx x xx | ||
| Main Level | Sunroom | 18'5 x 15'9 |
https://www.realtor.ca/real-estate/27885555/430-hunt-street-radville
Interested?
Contact us for more information

Rebecca Hoffart-Gosling
Salesperson
216 Railway Avenue
Weyburn, Saskatchewan S4H 0A2
(306) 842-1516





