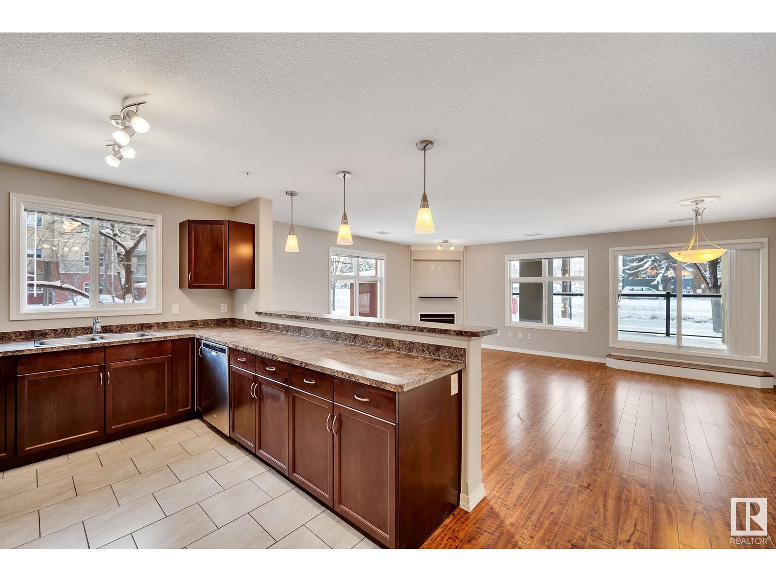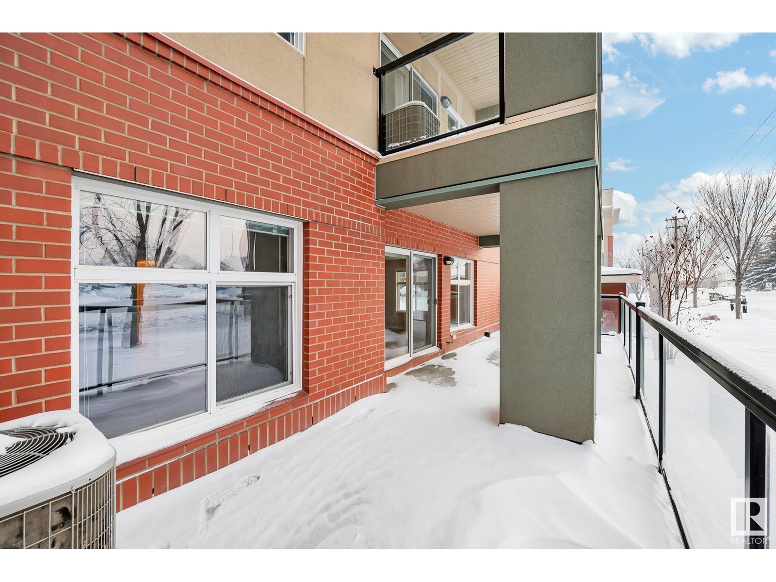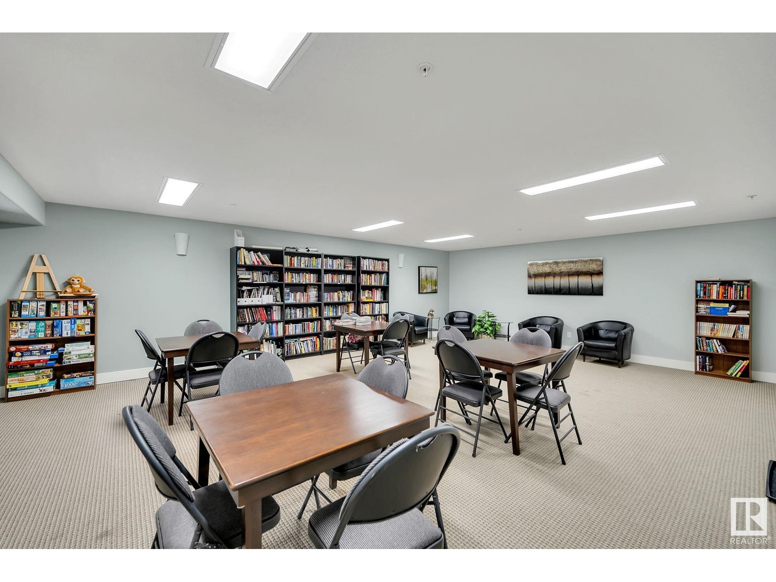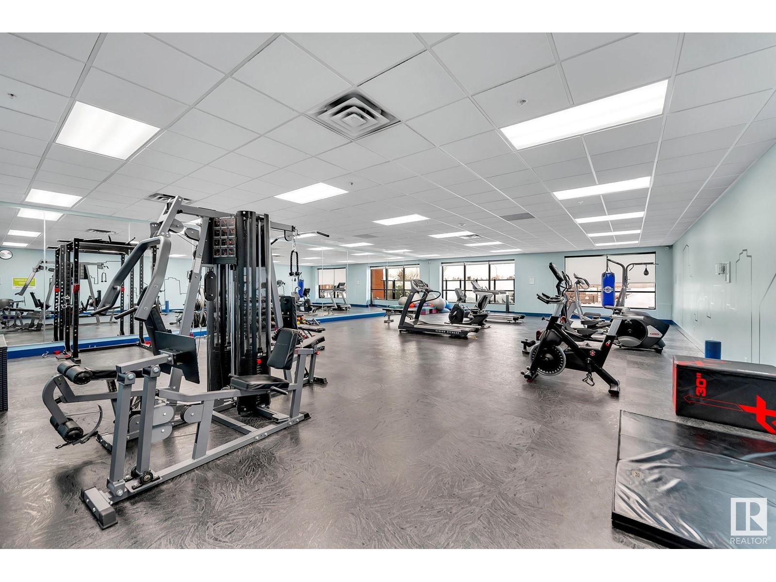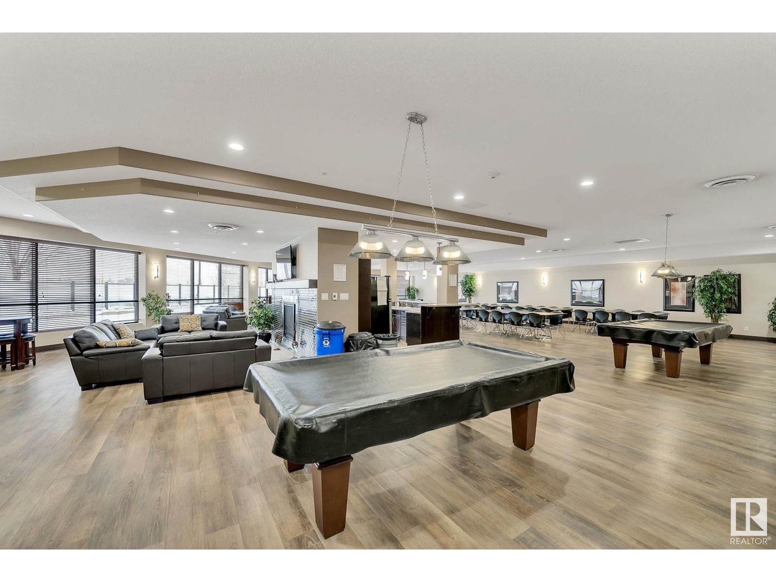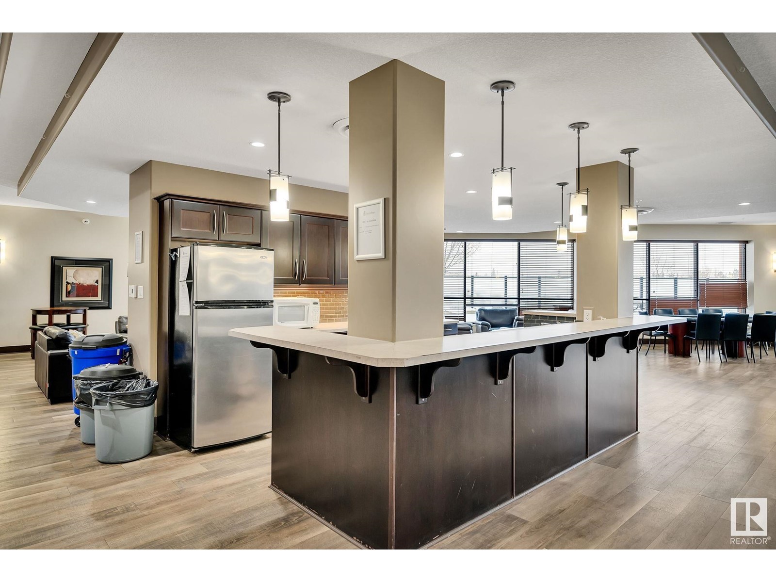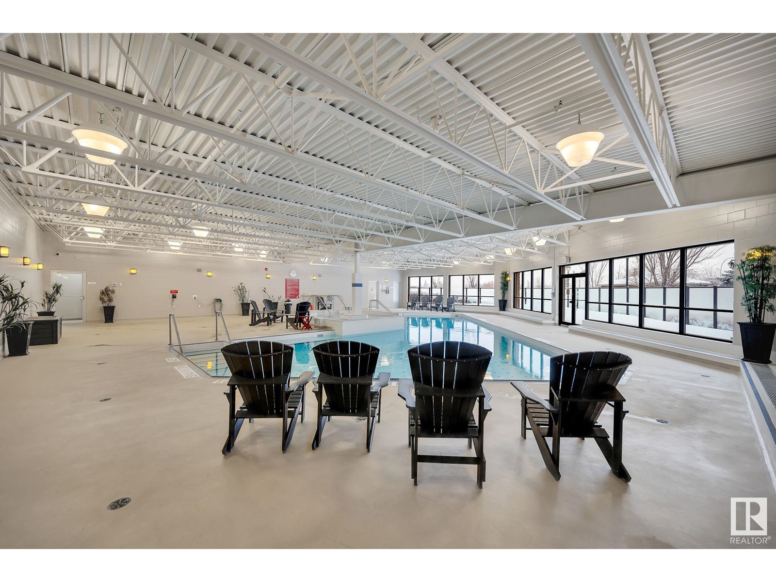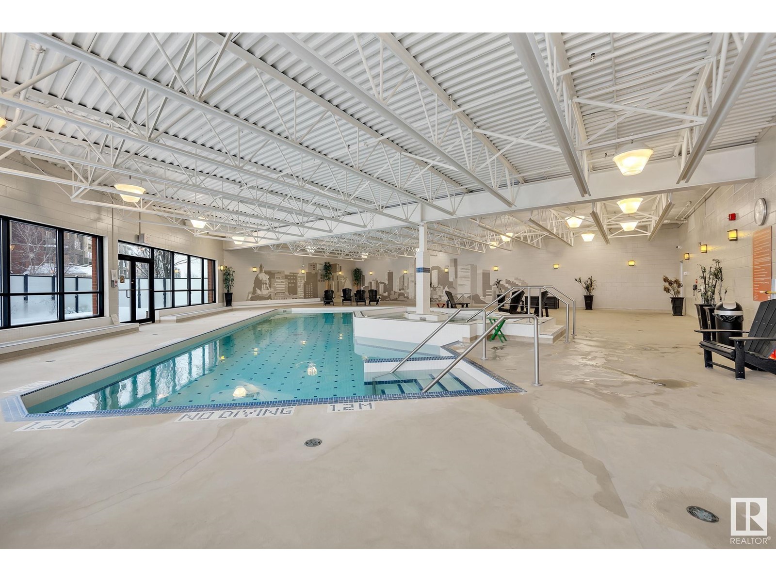This website uses cookies so that we can provide you with the best user experience possible. Cookie information is stored in your browser and performs functions such as recognising you when you return to our website and helping our team to understand which sections of the website you find most interesting and useful.
#126 7909 71 St Nw Edmonton, Alberta T6B 3P5
$258,000Maintenance, Exterior Maintenance, Heat, Insurance, Other, See Remarks, Property Management, Water
$746.41 Monthly
Maintenance, Exterior Maintenance, Heat, Insurance, Other, See Remarks, Property Management, Water
$746.41 MonthlySeeking upscale condo living with top-tier amenities? Look no further—Urban Village offers a luxurious condo experience at an affordable price! This expansive 1313 sq. ft. unit boasts an open-concept design with 2 bedrooms and 2 bathrooms. The stylish kitchen features cappuccino maple cabinets, stainless steel appliances, and a spacious eating bar. Adjacent to the kitchen, you'll find a built-in office nook, leading into a bright living room with a cozy corner gas fireplace. Tile flooring enhances the kitchen, entry, and bathrooms, while laminate flooring adds modern convenience to the rest of the space. Step outside to a massive patio with a BBQ gas line, enjoy the convenience of an oversized shower in the ensuite, and take advantage of two underground parking stalls with storage and air conditioning. The building’s outstanding amenities include a pool, sauna, games/activity room, and a fully equipped modern fitness center. Urban Village is the perfect blend of luxury and value. (id:49203)
Property Details
| MLS® Number | E4420495 |
| Property Type | Single Family |
| Neigbourhood | King Edward Park |
| Amenities Near By | Playground, Public Transit, Shopping |
| Features | No Smoking Home |
| Parking Space Total | 2 |
| Pool Type | Indoor Pool |
Building
| Bathroom Total | 2 |
| Bedrooms Total | 2 |
| Amenities | Vinyl Windows |
| Appliances | Dishwasher, Microwave Range Hood Combo, Refrigerator, Washer/dryer Stack-up, Stove, Window Coverings |
| Basement Type | None |
| Constructed Date | 2008 |
| Fire Protection | Smoke Detectors, Sprinkler System-fire |
| Fireplace Fuel | Gas |
| Fireplace Present | Yes |
| Fireplace Type | Corner |
| Heating Type | Coil Fan |
| Size Interior | 1313.1971 Sqft |
| Type | Apartment |
Parking
| Underground |
Land
| Acreage | No |
| Land Amenities | Playground, Public Transit, Shopping |
| Size Irregular | 110.49 |
| Size Total | 110.49 M2 |
| Size Total Text | 110.49 M2 |
Rooms
| Level | Type | Length | Width | Dimensions |
|---|---|---|---|---|
| Main Level | Living Room | 5.16 m | 6.37 m | 5.16 m x 6.37 m |
| Main Level | Kitchen | 2.88 m | 3.38 m | 2.88 m x 3.38 m |
| Main Level | Primary Bedroom | 3.76 m | 4.3 m | 3.76 m x 4.3 m |
| Main Level | Bedroom 2 | 4.45 m | 3.33 m | 4.45 m x 3.33 m |
https://www.realtor.ca/real-estate/27885564/126-7909-71-st-nw-edmonton-king-edward-park
Interested?
Contact us for more information

Heather J. Morris
Associate
www.heathermorris.ca/
1850 Towne Centre Blvd Nw
Edmonton, Alberta T6R 3A2
(780) 757-5000
https://www.morerealty.ca/

Darlene A. Reid
Manager
(780) 757-5002
https://www.darlenereid.com/
https://twitter.com/darlene__reid
https://www.facebook.com/DarleneReidRealEstate/
https://www.linkedin.com/in/morerealestate/
https://www.instagram.com/morerealestateteam/
https://www.youtube.com/channel/UCLcFaJ9UhUXdygfAgPRQqFw
1850 Towne Centre Blvd Nw
Edmonton, Alberta T6R 3A2
(780) 757-5000
https://www.morerealty.ca/




