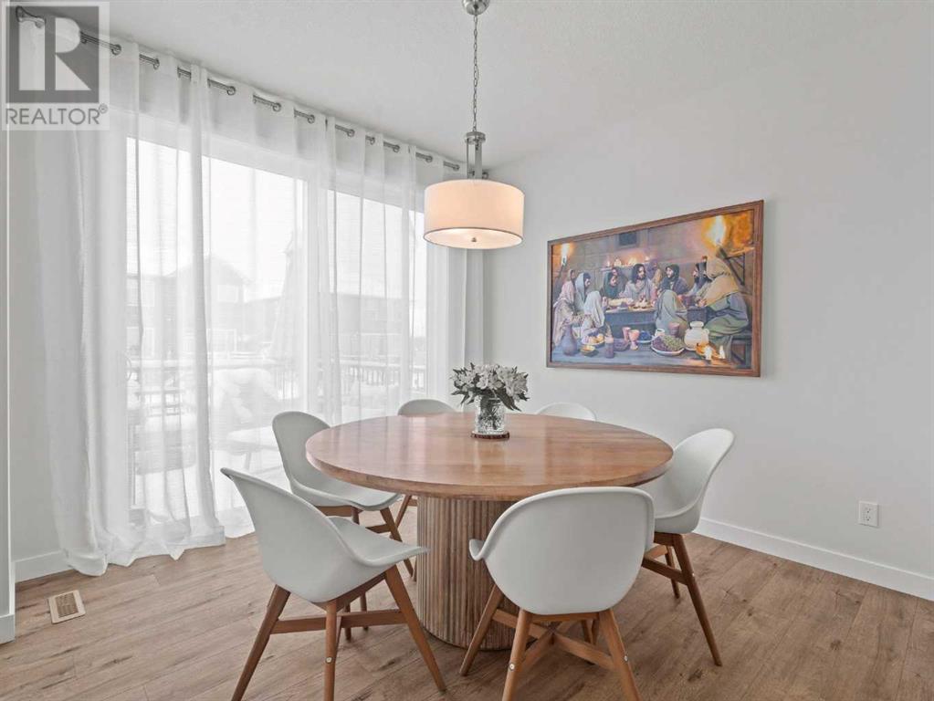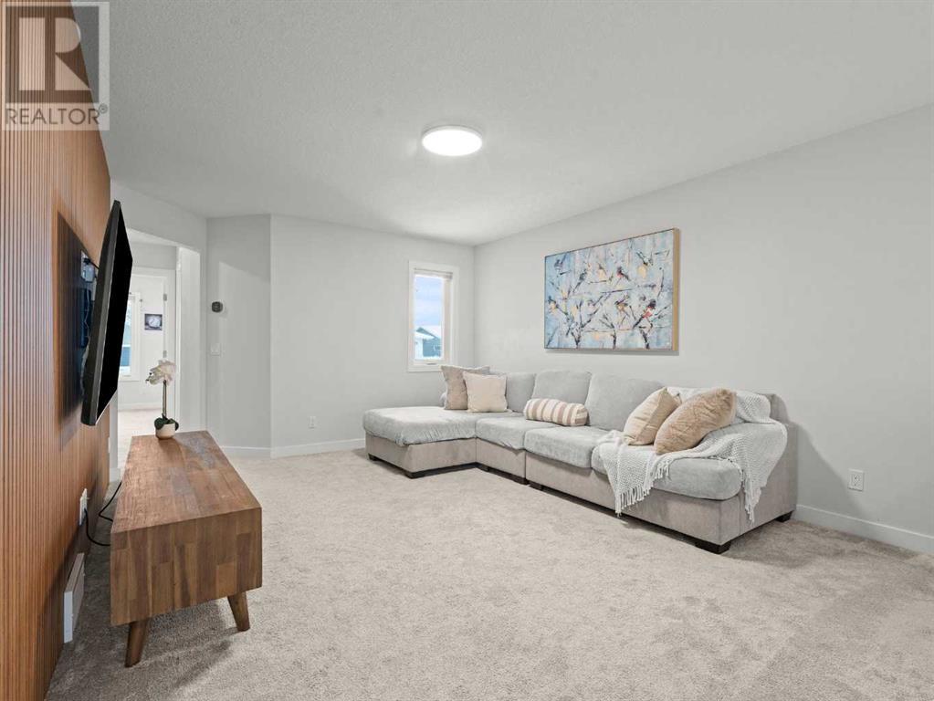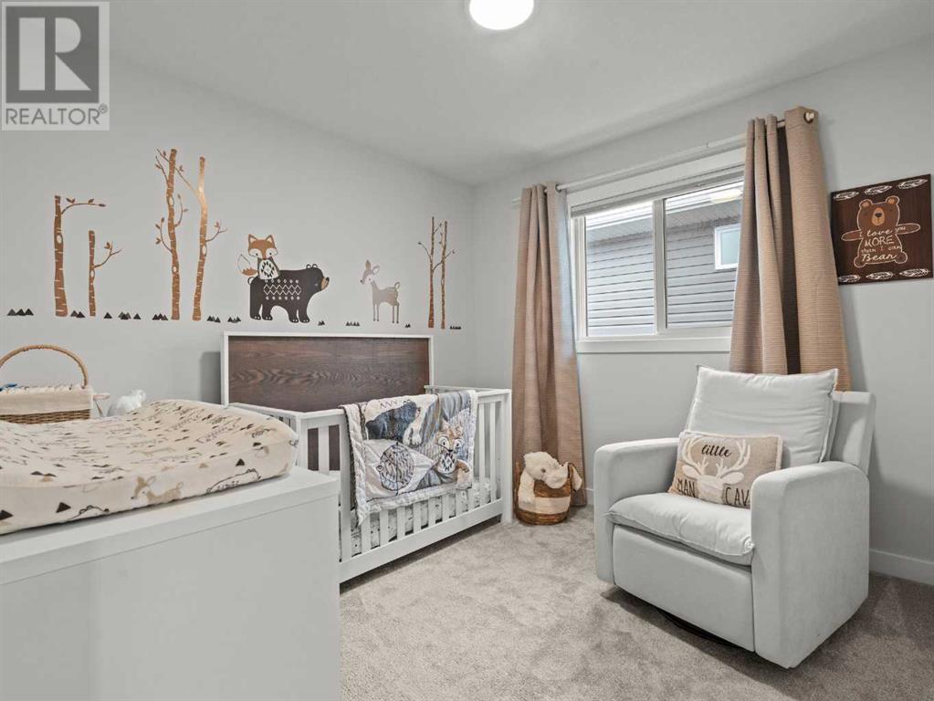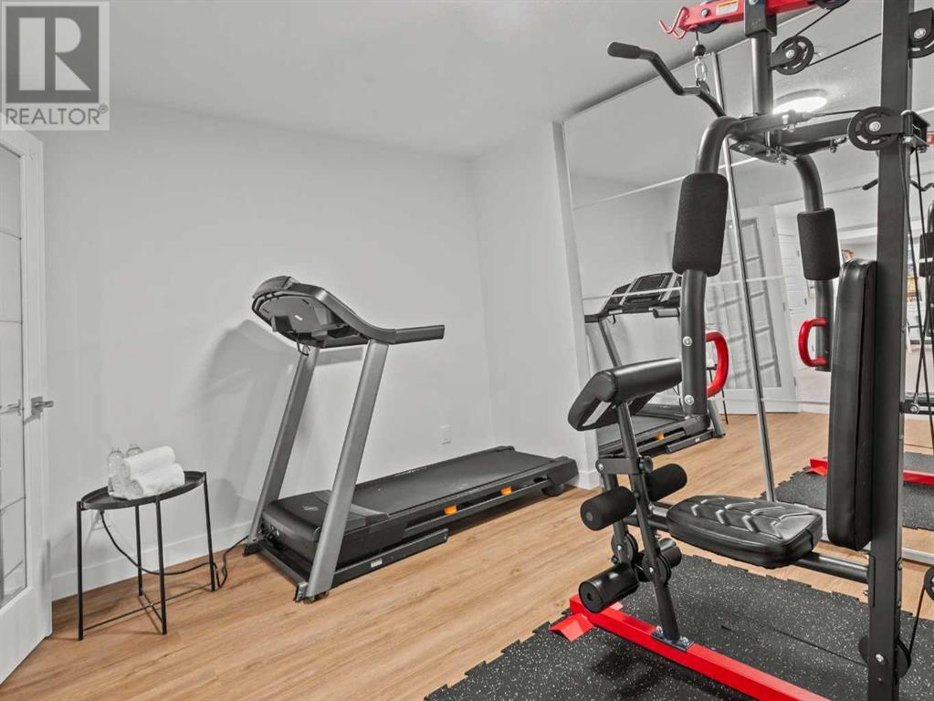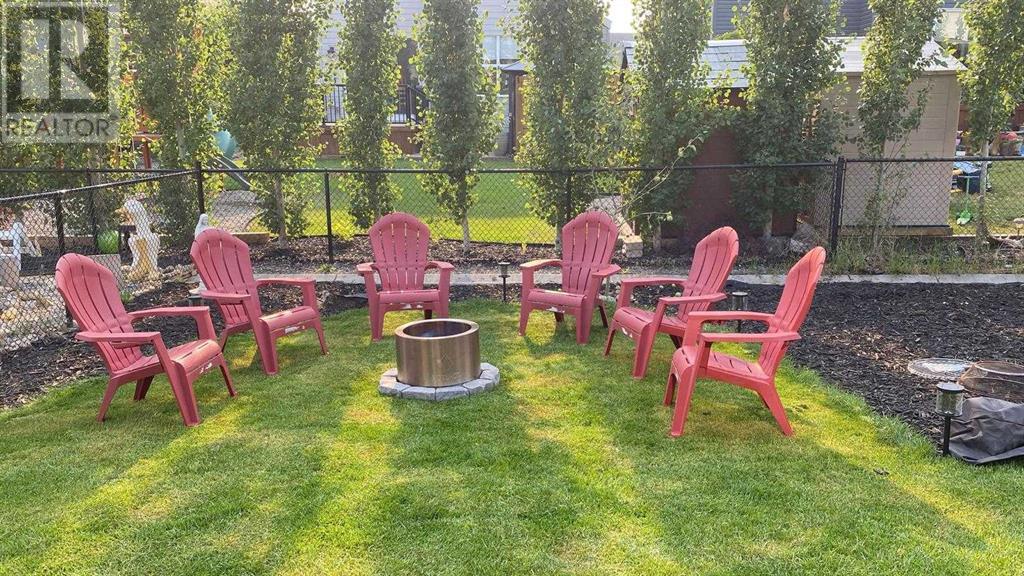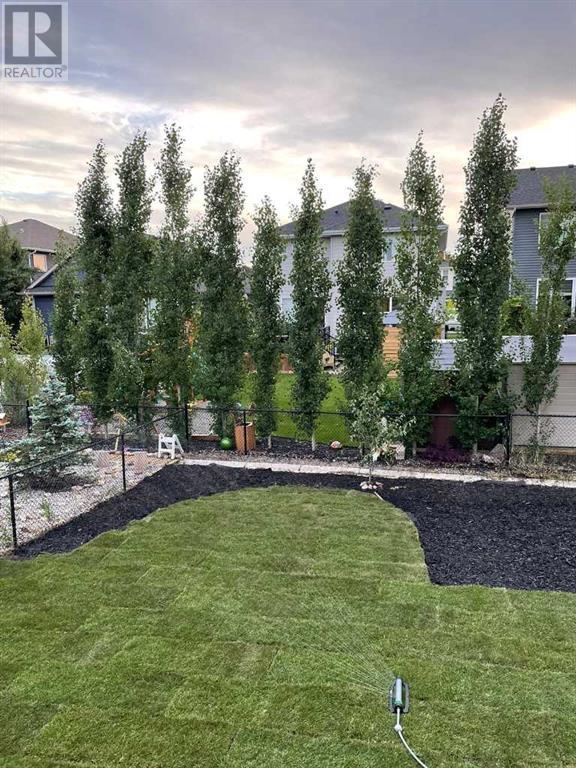This website uses cookies so that we can provide you with the best user experience possible. Cookie information is stored in your browser and performs functions such as recognising you when you return to our website and helping our team to understand which sections of the website you find most interesting and useful.
52 Ranchers Way Okotoks, Alberta T1S 4C8
$849,900
Discover this stunning, brand-new 4-bedroom, 4-bathroom home in the prestigious Ranchers’ Rise community of Air Ranch, Okotoks. Thoughtfully designed with timeless finishes and modern upgrades, this home offers an exceptional living experience in a sought-after neighborhood. Step inside to gleaming luxury VINYL PLANK floors and an open-concept main level filled with natural light. The gourmet kitchen features STAINLESS STEEL appliances, QUARTZ COUNTERTOPS, a spacious island, and custom cabinetry, all seamlessly flowing into the bright dining area with views of the backyard deck—perfect for entertaining. The inviting living room boasts a sleek MODERN FIREPLACE and AIR CONDITIONING, ensuring comfort year-round. A private main-floor office with large sunlit windows provides the perfect space to work from home. Upstairs, the primary suite is a luxurious retreat with a walk-in closet and an elegant ensuite featuring a glass-enclosed shower and DOUBLE VANITY. Three additional spacious bedrooms, a flex space, and an UPPER-FLOOR LAUNDRY room offer both convenience and flexibility for a growing family. The fully finished lower level is designed for entertainment and relaxation, featuring soaring ceilings, a GYM AREA, and a potential dedicated home theatre space. Outside, the fully landscaped SUNNY backyard offers a large deck overlooking a OUTDOOR FIREPIT, while the oversized double garage provides ample storage. Located just steps from parks, schools, daycares, and a developing commercial plaza, this home offers the perfect balance of tranquility and convenience.? Don’t miss this rare opportunity to own a breathtaking Air Ranch home—schedule your private tour today! ? (id:49203)
Property Details
| MLS® Number | A2188842 |
| Property Type | Single Family |
| Community Name | Air Ranch |
| Amenities Near By | Park, Playground, Schools |
| Features | Closet Organizers, No Animal Home, No Smoking Home |
| Parking Space Total | 4 |
| Plan | 1810629 |
| Structure | Deck, Porch, Porch, Porch |
Building
| Bathroom Total | 4 |
| Bedrooms Above Ground | 4 |
| Bedrooms Below Ground | 1 |
| Bedrooms Total | 5 |
| Appliances | Washer, Refrigerator, Gas Stove(s), Dishwasher, Dryer, Microwave, Garage Door Opener |
| Basement Development | Finished |
| Basement Type | Full (finished) |
| Constructed Date | 2021 |
| Construction Material | Wood Frame |
| Construction Style Attachment | Detached |
| Cooling Type | Central Air Conditioning |
| Exterior Finish | Stone |
| Fireplace Present | Yes |
| Fireplace Total | 1 |
| Flooring Type | Carpeted, Tile, Vinyl Plank |
| Foundation Type | Poured Concrete |
| Half Bath Total | 1 |
| Heating Type | Forced Air |
| Stories Total | 2 |
| Size Interior | 2286.42 Sqft |
| Total Finished Area | 2286.42 Sqft |
| Type | House |
Parking
| Attached Garage | 2 |
Land
| Acreage | No |
| Fence Type | Fence |
| Land Amenities | Park, Playground, Schools |
| Size Depth | 40.53 M |
| Size Frontage | 11.05 M |
| Size Irregular | 4819.15 |
| Size Total | 4819.15 Sqft|4,051 - 7,250 Sqft |
| Size Total Text | 4819.15 Sqft|4,051 - 7,250 Sqft |
| Zoning Description | Tn |
Rooms
| Level | Type | Length | Width | Dimensions |
|---|---|---|---|---|
| Basement | 3pc Bathroom | 9.08 Ft x 5.33 Ft | ||
| Basement | Bedroom | 9.08 Ft x 14.50 Ft | ||
| Basement | Exercise Room | 12.17 Ft x 12.08 Ft | ||
| Basement | Recreational, Games Room | 13.33 Ft x 25.25 Ft | ||
| Basement | Furnace | 7.83 Ft x 11.33 Ft | ||
| Main Level | 2pc Bathroom | 3.17 Ft x 8.08 Ft | ||
| Main Level | Dining Room | 10.50 Ft x 10.92 Ft | ||
| Main Level | Kitchen | 13.83 Ft x 14.00 Ft | ||
| Main Level | Living Room | 12.50 Ft x 14.92 Ft | ||
| Main Level | Office | 9.08 Ft x 9.67 Ft | ||
| Main Level | Pantry | 9.25 Ft x 5.17 Ft | ||
| Upper Level | 4pc Bathroom | 6.58 Ft x 7.92 Ft | ||
| Upper Level | 5pc Bathroom | 10.00 Ft x 11.75 Ft | ||
| Upper Level | Bedroom | 10.25 Ft x 9.75 Ft | ||
| Upper Level | Bedroom | 9.92 Ft x 9.92 Ft | ||
| Upper Level | Bedroom | 12.42 Ft x 10.25 Ft | ||
| Upper Level | Family Room | 12.67 Ft x 17.75 Ft | ||
| Upper Level | Laundry Room | 5.17 Ft x 9.75 Ft | ||
| Upper Level | Primary Bedroom | 12.67 Ft x 15.17 Ft |
https://www.realtor.ca/real-estate/27886642/52-ranchers-way-okotoks-air-ranch
Interested?
Contact us for more information

Michael Hassel
Associate
(403) 271-5909
https://hasselhometeam.com/
https://www.facebook.com/michaelhasselrealestate/
https://www.instagram.com/michaelhasselrealestate/

130, 703 - 64 Avenue Se
Calgary, Alberta T2H 2C3
(403) 271-0600
(403) 271-5909

















