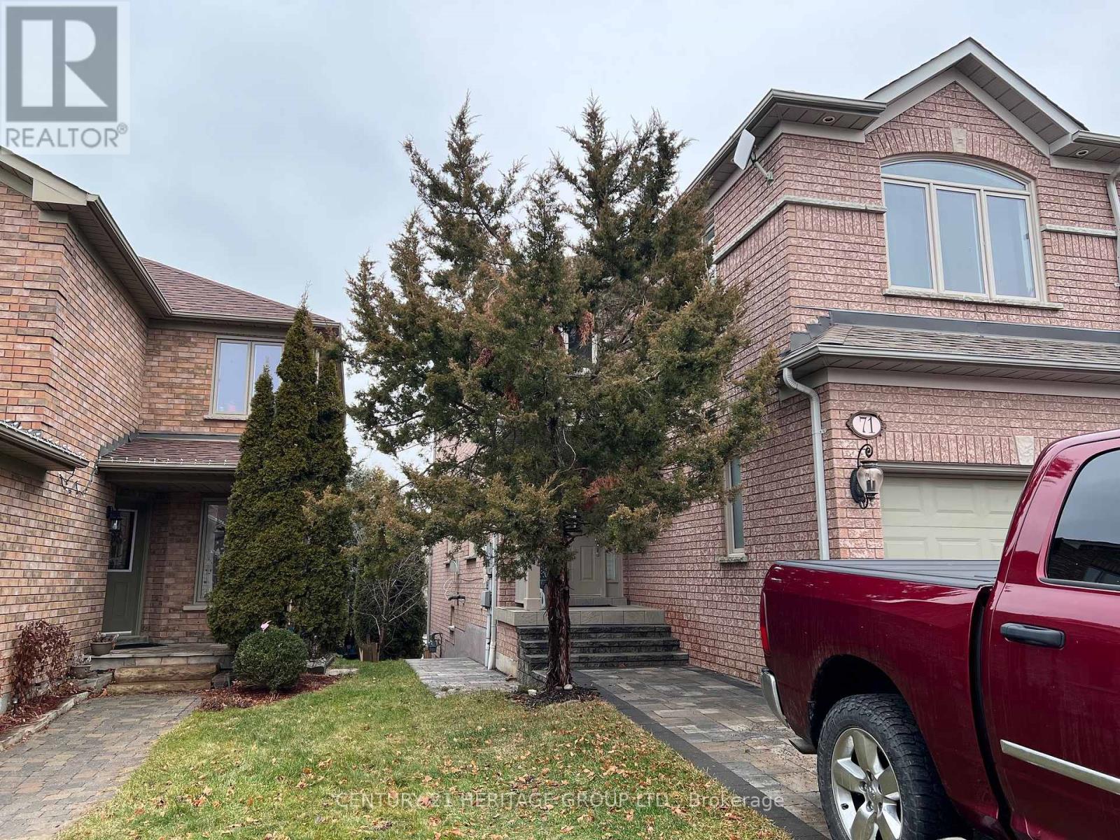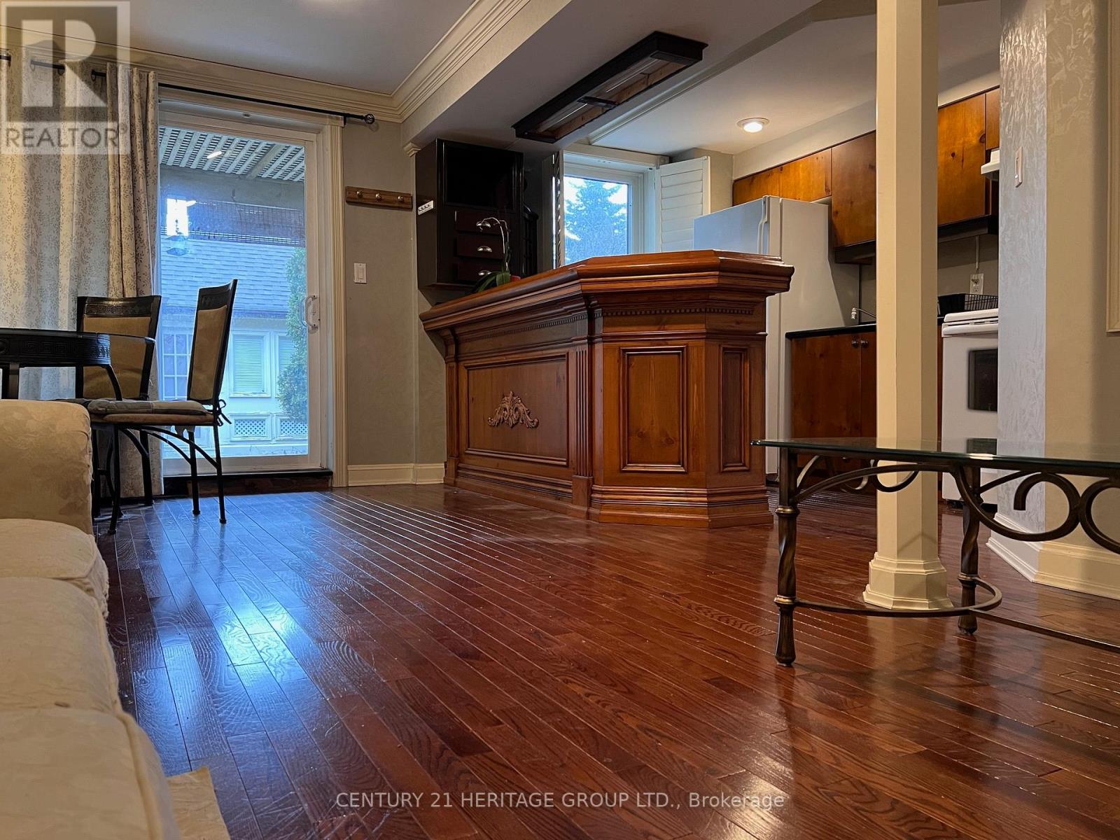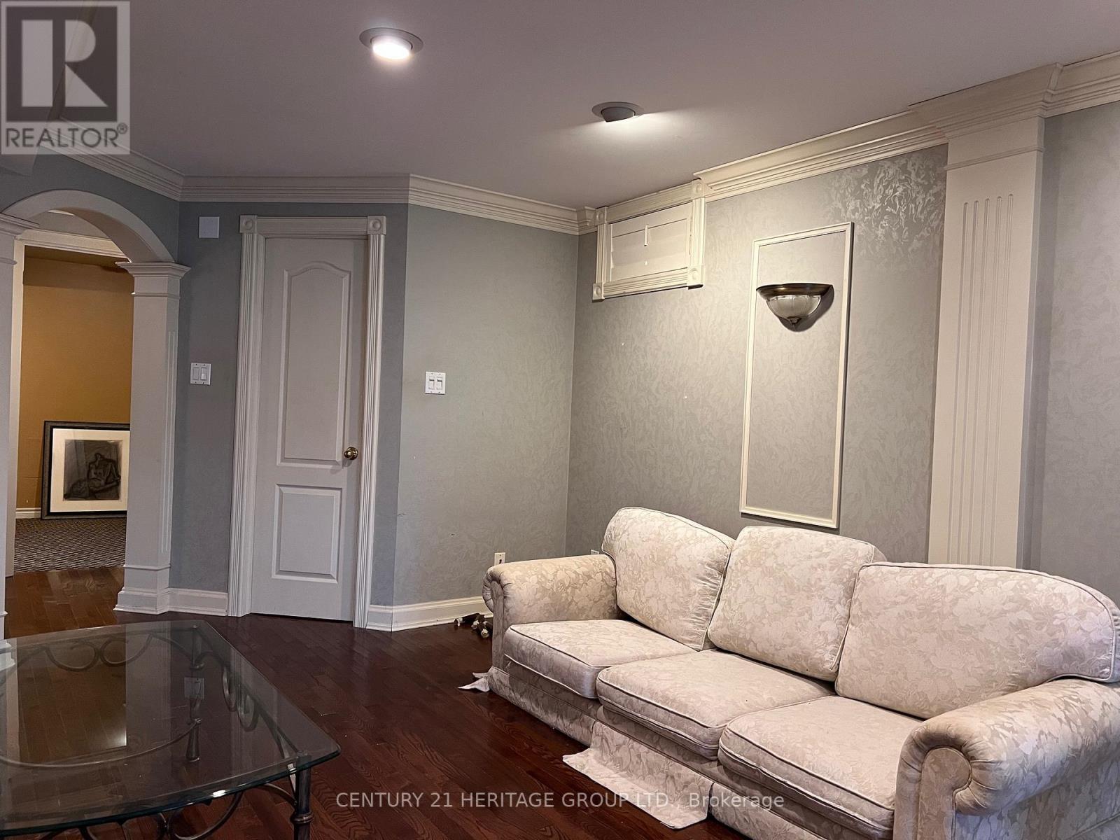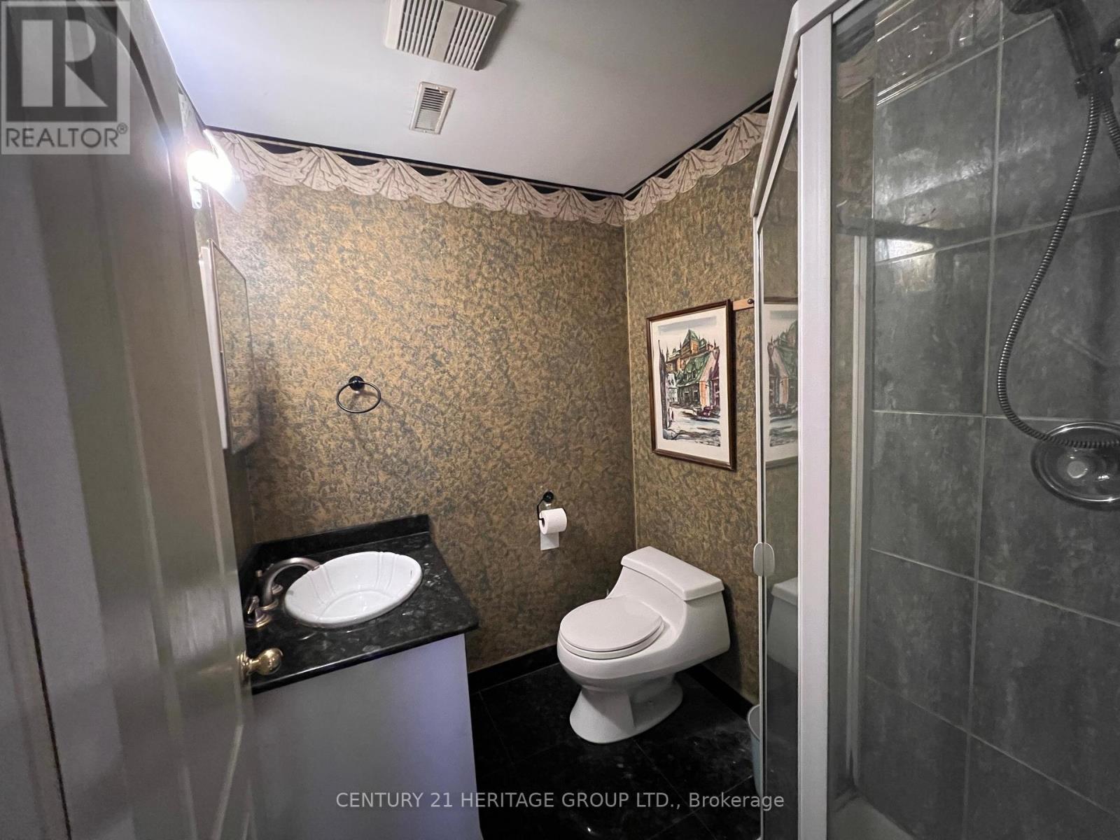This website uses cookies so that we can provide you with the best user experience possible. Cookie information is stored in your browser and performs functions such as recognising you when you return to our website and helping our team to understand which sections of the website you find most interesting and useful.
Bsmt - 71 Primeau Drive Aurora (Bayview Wellington), Ontario L4G 6Z3
$1,650 Monthly
Very bright and spacious 1-bedroom, 1-bath basement unit with ensuite laundry and a full kitchen in the sought-after neighborhood of Bayview-Wellington, Aurora! Walkout to a beautifully landscaped and fully fenced backyard, ideal for entertaining. Professionally built summer house in the backyard, California shutters, wainscoting, cornice moldings, marble bathroom, counter, and floors. New energy-efficient windows, new roof, and pot lights. Next to parks, schools, and highways. Move-in Condition. Pot Lights everywhere, Hardwood Flrs, Wooden cabinets, Undermount Sink. Close To 404,Transit, Schools And Shopping. (id:49203)
Property Details
| MLS® Number | N11960660 |
| Property Type | Single Family |
| Community Name | Bayview Wellington |
| Amenities Near By | Park, Public Transit |
| Features | In Suite Laundry |
| Parking Space Total | 1 |
Building
| Bathroom Total | 1 |
| Bedrooms Above Ground | 1 |
| Bedrooms Total | 1 |
| Appliances | Water Meter, Dryer, Range, Refrigerator, Stove, Washer |
| Basement Development | Finished |
| Basement Features | Separate Entrance, Walk Out |
| Basement Type | N/a (finished) |
| Construction Style Attachment | Semi-detached |
| Cooling Type | Central Air Conditioning, Ventilation System |
| Exterior Finish | Brick |
| Fire Protection | Smoke Detectors |
| Flooring Type | Hardwood, Laminate |
| Foundation Type | Unknown |
| Stories Total | 2 |
| Type | House |
| Utility Water | Municipal Water |
Parking
| Attached Garage |
Land
| Acreage | No |
| Fence Type | Fenced Yard |
| Land Amenities | Park, Public Transit |
| Sewer | Sanitary Sewer |
Rooms
| Level | Type | Length | Width | Dimensions |
|---|---|---|---|---|
| Basement | Kitchen | 4.1 m | 2.4 m | 4.1 m x 2.4 m |
| Basement | Primary Bedroom | 3.35 m | 3.1 m | 3.35 m x 3.1 m |
| Basement | Eating Area | 3.22 m | 6.1 m | 3.22 m x 6.1 m |
| Basement | Living Room | 3.22 m | 6.1 m | 3.22 m x 6.1 m |
Utilities
| Cable | Available |
| Sewer | Available |
Interested?
Contact us for more information
Saman Shabannejad Lajevardi
Salesperson
https://samanshabannejad.ca/

7330 Yonge Street #116
Thornhill, Ontario L4J 7Y7
(905) 764-7111
(905) 764-1274
www.homesbyheritage.ca/


















