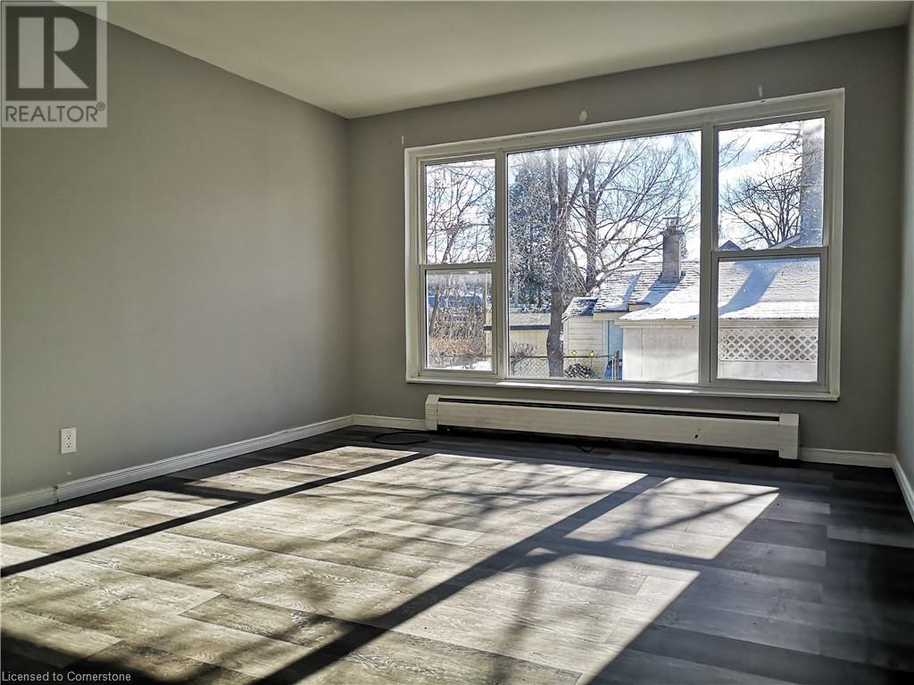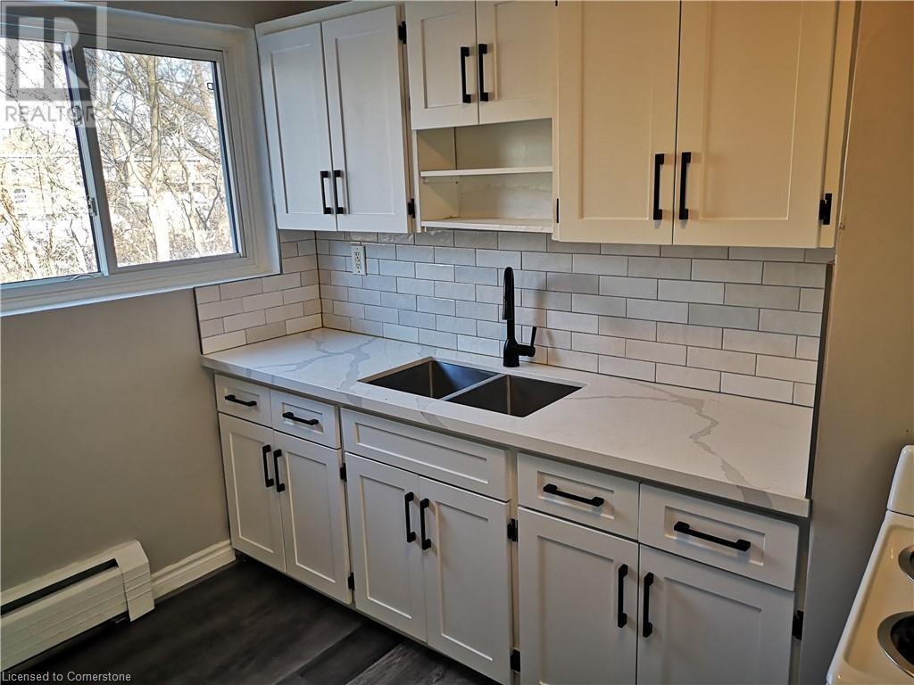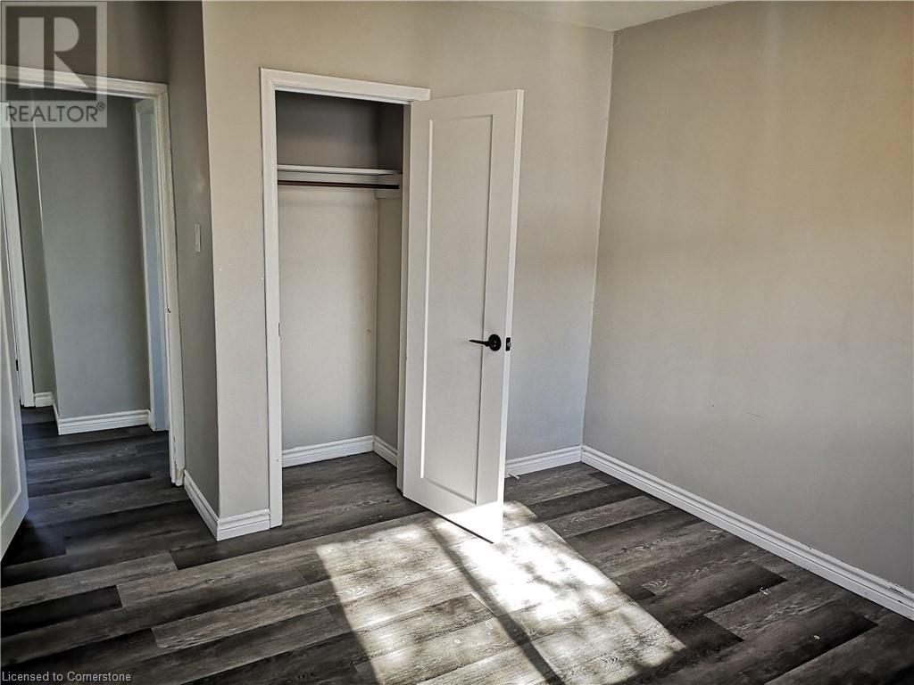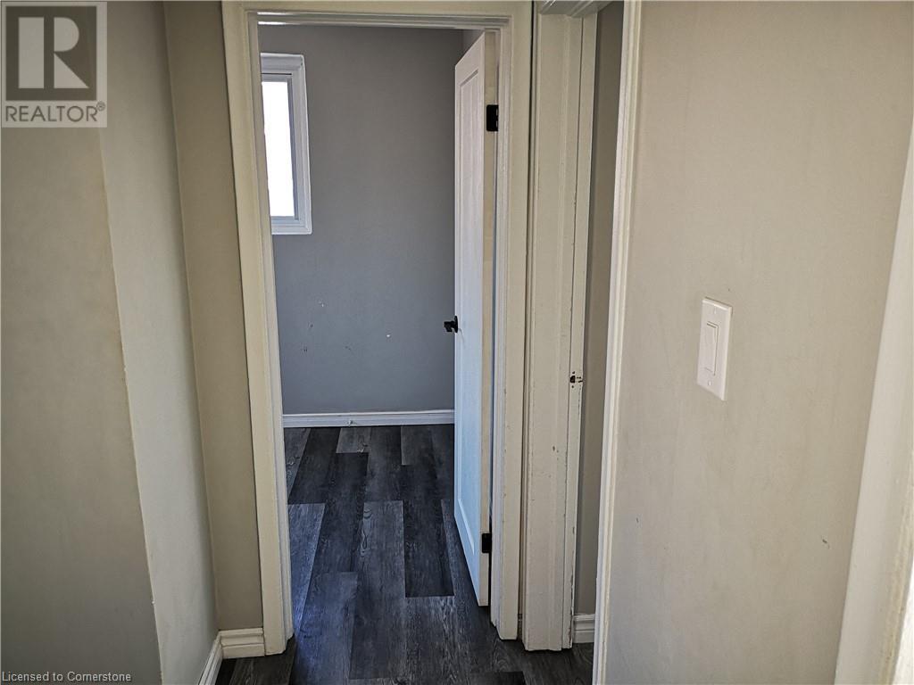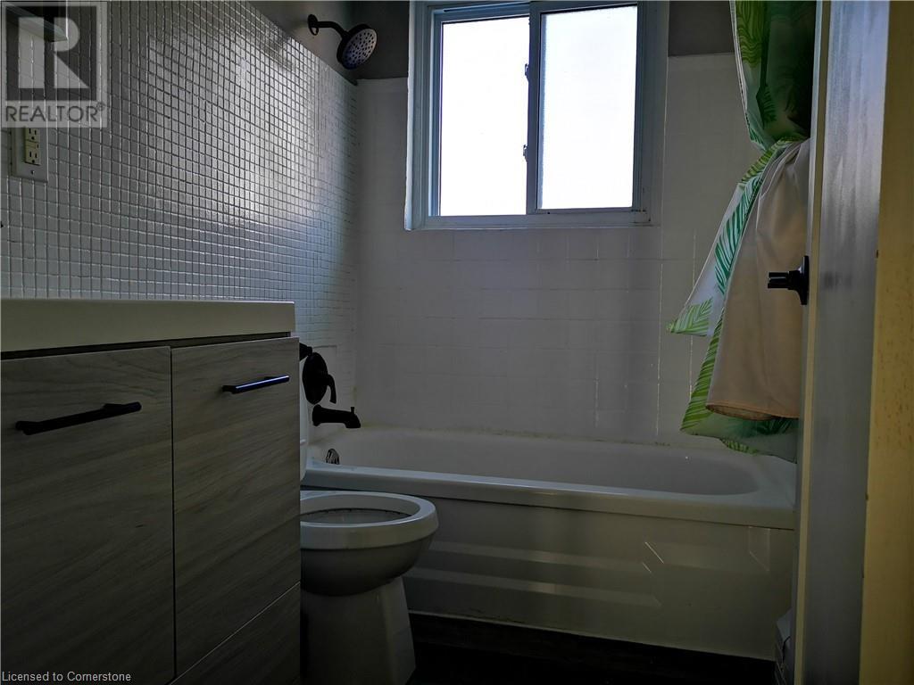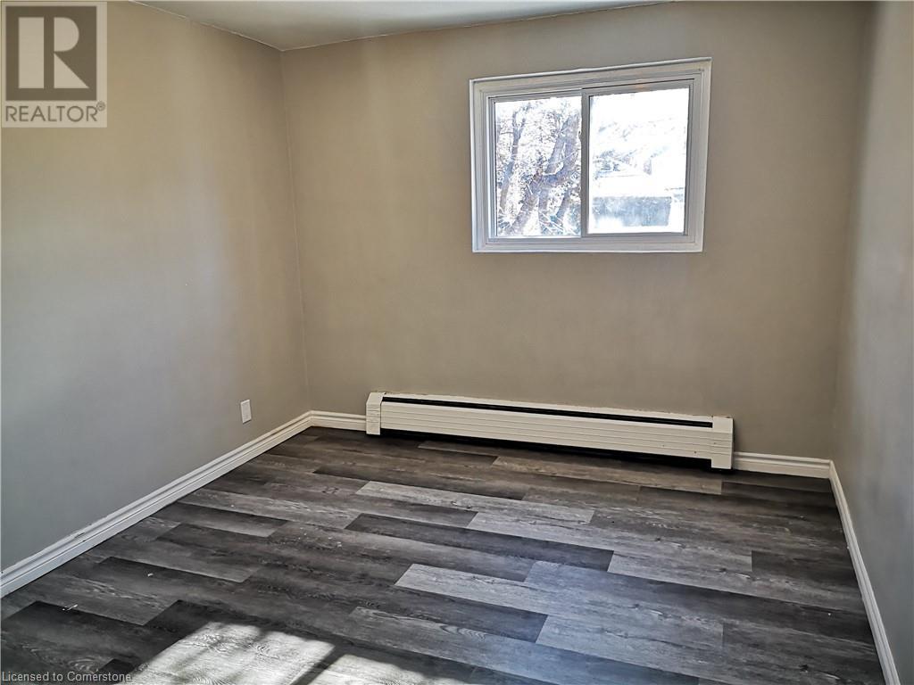This website uses cookies so that we can provide you with the best user experience possible. Cookie information is stored in your browser and performs functions such as recognising you when you return to our website and helping our team to understand which sections of the website you find most interesting and useful.
19 Hamilton St Street Unit# 3 St. Thomas, Ontario N5P 2S7
$1,675 Monthly
Insurance, Heat, Landscaping, Water, Exterior Maintenance
Updated 2 bedroom apartment located in the Heart Of St. Thomas. This unit features upgraded flooring, new kitchen and modern bathroom. Apartment offers in-building laundry facilities one (1) parking spot with additional parking spots available for $75.00 per month, and rear conservation area and walk-way. Tenant responsible for their own Hydro. Great unit and location. Please be aware all potential tenants will require an Equifax Credit Report, Proof of Employment and Pay Stubs, and a minimum of 3 referrals, with no exceptions. Only fully qualified tenants will be considered. (id:49203)
Property Details
| MLS® Number | 40696742 |
| Property Type | Single Family |
| Amenities Near By | Hospital, Park, Public Transit |
| Community Features | Quiet Area |
| Features | Conservation/green Belt, Laundry- Coin Operated |
| Parking Space Total | 1 |
Building
| Bathroom Total | 1 |
| Bedrooms Above Ground | 2 |
| Bedrooms Total | 2 |
| Appliances | Refrigerator, Stove, Hood Fan |
| Architectural Style | 2 Level |
| Basement Development | Finished |
| Basement Type | Full (finished) |
| Construction Style Attachment | Attached |
| Cooling Type | None |
| Exterior Finish | Brick |
| Fire Protection | Smoke Detectors, Security System |
| Heating Type | Hot Water Radiator Heat |
| Stories Total | 2 |
| Size Interior | 700 Sqft |
| Type | Apartment |
| Utility Water | Municipal Water |
Land
| Access Type | Road Access, Highway Nearby |
| Acreage | No |
| Land Amenities | Hospital, Park, Public Transit |
| Sewer | Municipal Sewage System |
| Size Depth | 191 Ft |
| Size Frontage | 91 Ft |
| Size Total Text | Under 1/2 Acre |
| Zoning Description | Multi-family |
Rooms
| Level | Type | Length | Width | Dimensions |
|---|---|---|---|---|
| Main Level | 4pc Bathroom | 7'6'' x 5' | ||
| Main Level | Bedroom | 13'0'' x 10'0'' | ||
| Main Level | Primary Bedroom | 14'7'' x 10'4'' | ||
| Main Level | Kitchen | 13'6'' x 9'0'' | ||
| Main Level | Living Room/dining Room | 18'3'' x 11'10'' |
https://www.realtor.ca/real-estate/27887924/19-hamilton-st-street-unit-3-st-thomas
Interested?
Contact us for more information
Paulo A. Ribeiro
Broker

720 Guelph Line
Burlington, Ontario L7R 4E2
(905) 333-3500


