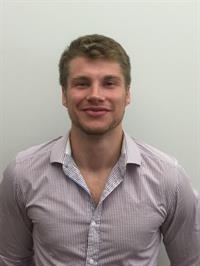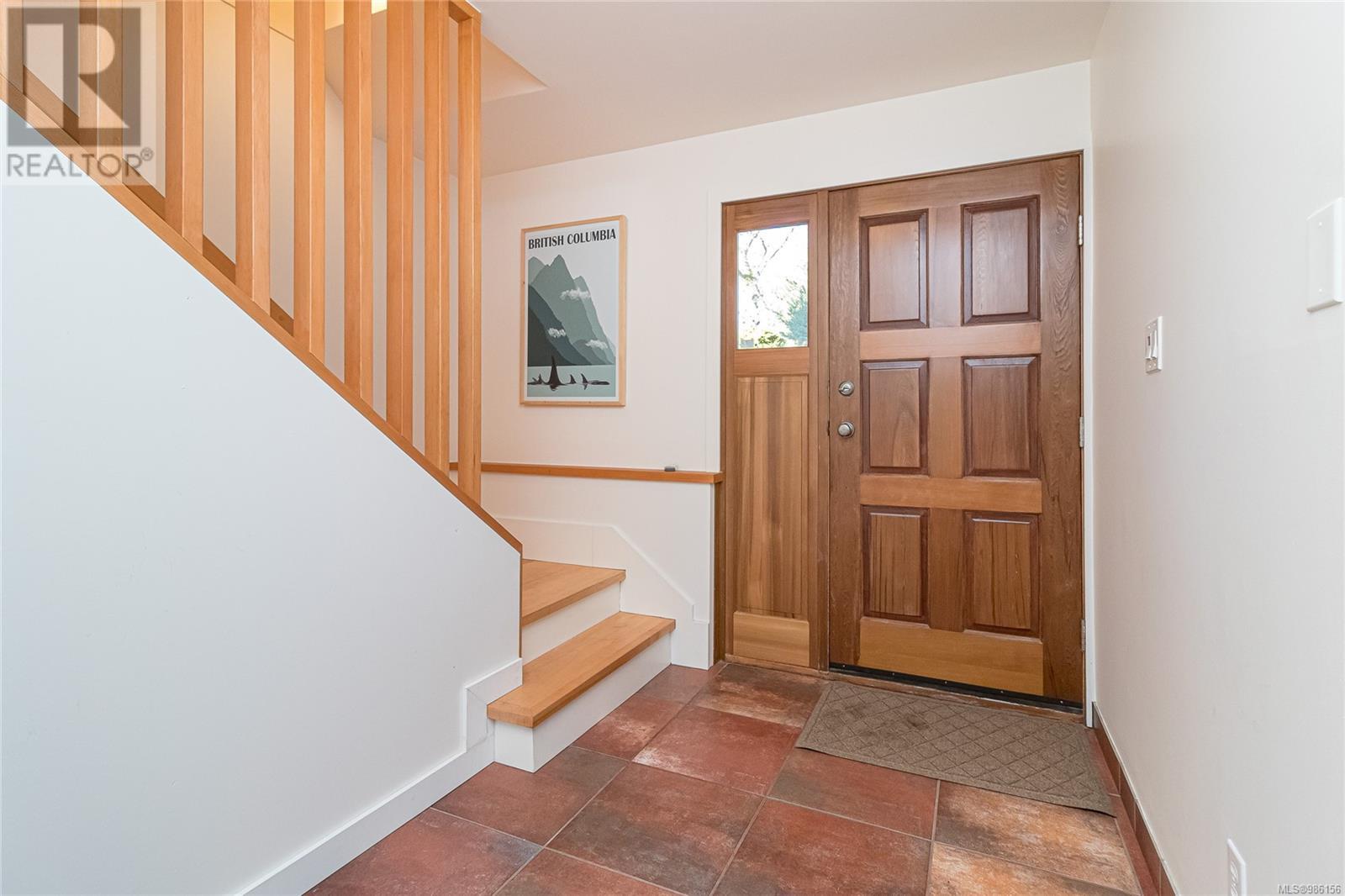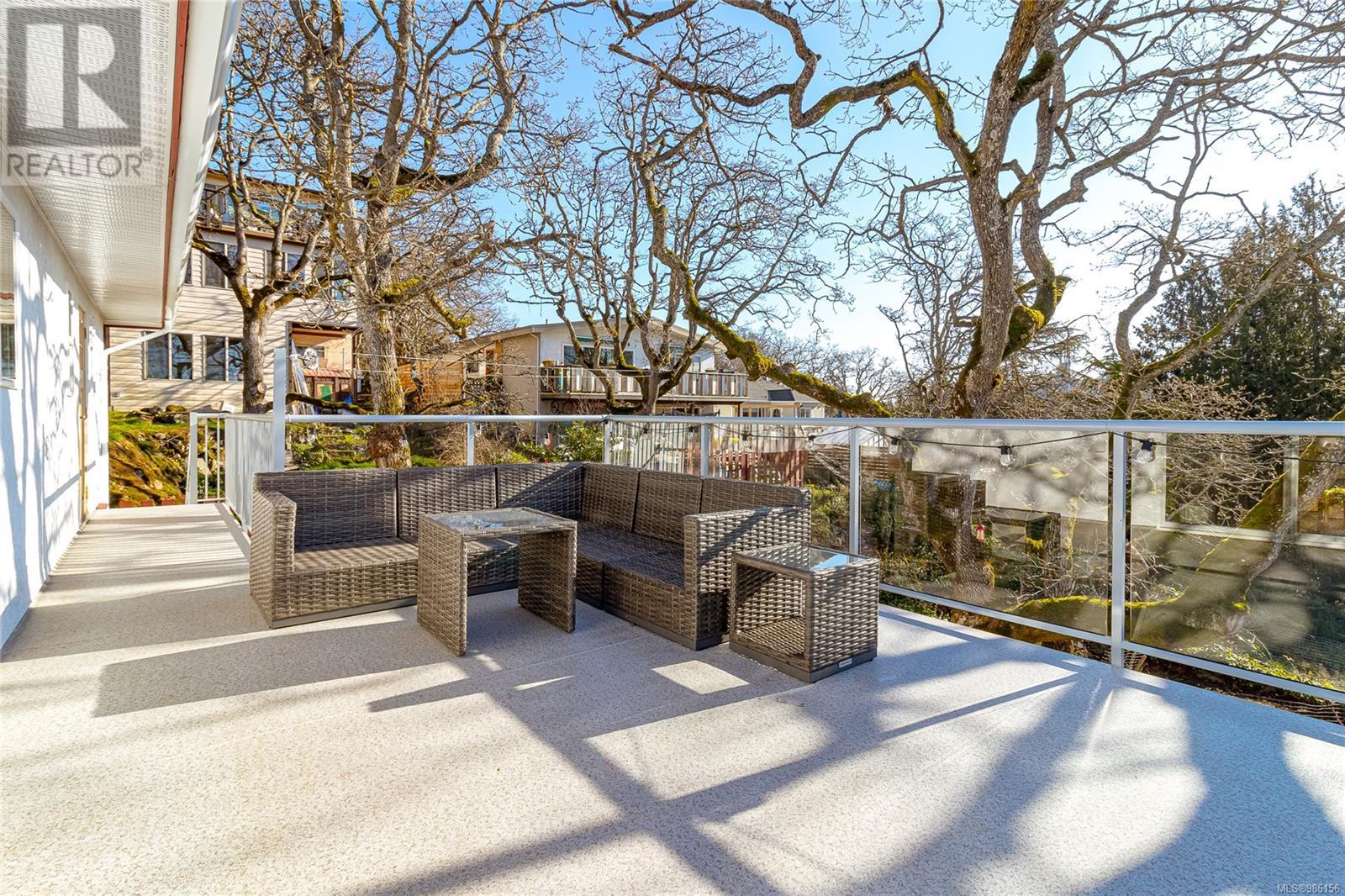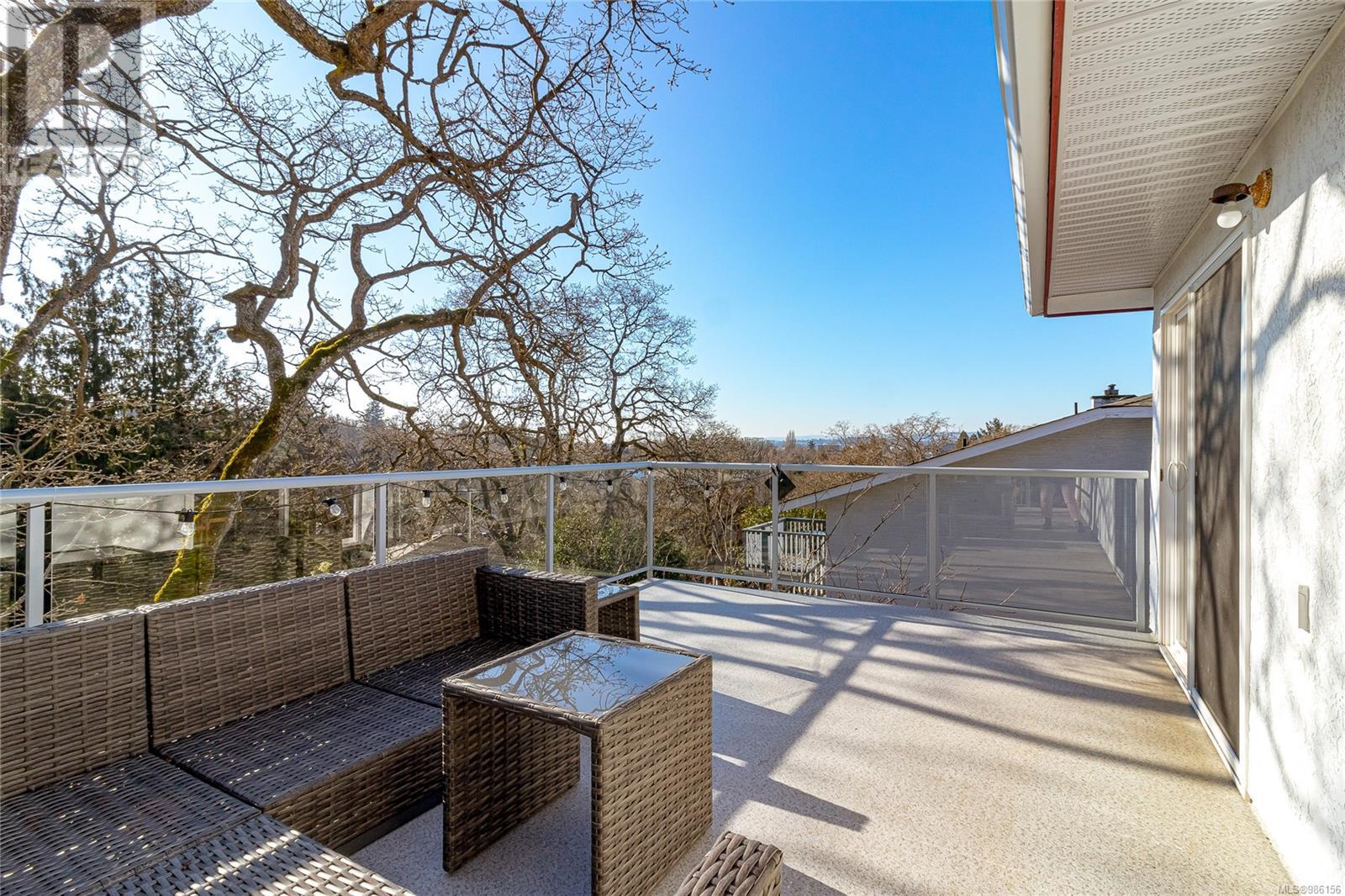This website uses cookies so that we can provide you with the best user experience possible. Cookie information is stored in your browser and performs functions such as recognising you when you return to our website and helping our team to understand which sections of the website you find most interesting and useful.
1199 Tolmie Ave Victoria, British Columbia V8X 2H7
$1,299,900
Discover this beautifully updated family home located in a highly sought-after central neighborhood. Enjoy the tranquility of a private setting with a south-facing view, all while being just moments away from amenities and parks. This home features an ideal layout with three bedrooms on the main floor, complemented by an additional den/office and two bathrooms, including a ensuite. The lower level boasts a spacious above-ground suite, with a full-size kitchen, abundant natural light, private laundry, and a recently renovated bathroom—perfect for extended family or as a mortgage helper, previously rented to the same tenant for five years. Meticulously maintained and enhanced over the years, this property showcases both front and back mature gardens, adorned with fruit trees and inviting seating areas. The expansive deck overlooks the backyard and offers easy access from the kitchen/dining area as well as the primary bedroom. Bonus garage and a heat pump for year-round comfort. (id:49203)
Open House
This property has open houses!
2:00 pm
Ends at:3:00 pm
Amazing family home with an attractive mortgage helper!
Property Details
| MLS® Number | 986156 |
| Property Type | Single Family |
| Neigbourhood | Mayfair |
| Features | Cul-de-sac, Other, Rectangular |
| Parking Space Total | 2 |
| Plan | Vip28466 |
| Structure | Patio(s) |
| View Type | City View, Mountain View |
Building
| Bathroom Total | 3 |
| Bedrooms Total | 4 |
| Architectural Style | Westcoast |
| Constructed Date | 1975 |
| Cooling Type | Air Conditioned |
| Fireplace Present | Yes |
| Fireplace Total | 1 |
| Heating Fuel | Electric |
| Heating Type | Baseboard Heaters, Heat Pump |
| Size Interior | 2576 Sqft |
| Total Finished Area | 2353 Sqft |
| Type | House |
Land
| Acreage | No |
| Size Irregular | 5724 |
| Size Total | 5724 Sqft |
| Size Total Text | 5724 Sqft |
| Zoning Type | Residential |
Rooms
| Level | Type | Length | Width | Dimensions |
|---|---|---|---|---|
| Lower Level | Storage | 5' x 5' | ||
| Lower Level | Den | 13' x 9' | ||
| Lower Level | Bedroom | 15' x 11' | ||
| Lower Level | Bathroom | 3-Piece | ||
| Lower Level | Patio | 8' x 5' | ||
| Lower Level | Kitchen | 9' x 8' | ||
| Lower Level | Dining Room | 11' x 10' | ||
| Lower Level | Living Room | 15' x 11' | ||
| Lower Level | Entrance | 10' x 6' | ||
| Main Level | Ensuite | 2-Piece | ||
| Main Level | Bedroom | 10' x 9' | ||
| Main Level | Bedroom | 10' x 10' | ||
| Main Level | Bathroom | 4-Piece | ||
| Main Level | Primary Bedroom | 12' x 12' | ||
| Main Level | Kitchen | 12' x 11' | ||
| Main Level | Dining Room | 13' x 9' | ||
| Main Level | Living Room | 17' x 13' |
https://www.realtor.ca/real-estate/27888725/1199-tolmie-ave-victoria-mayfair
Interested?
Contact us for more information

Marko Juras
Personal Real Estate Corporation
(778) 430-2228
https://www.youtube.com/embed/Ry_1Q_69_d0
www.markojuras.com/
https://www.facebook.com/MarkoJurasVictoria
ca.linkedin.com/pub/marko-juras/16/b52/25a
https://twitter.com/MarkoJuras

301-1321 Blanshard St
Victoria, British Columbia V8W 0B6
(250) 480-3000
1 (866) 232-1101
www.fairrealty.com/

Rulon Schmidt
(778) 430-2228
markojuras.com/

301-1321 Blanshard St
Victoria, British Columbia V8W 0B6
(250) 480-3000
1 (866) 232-1101
www.fairrealty.com/





















































