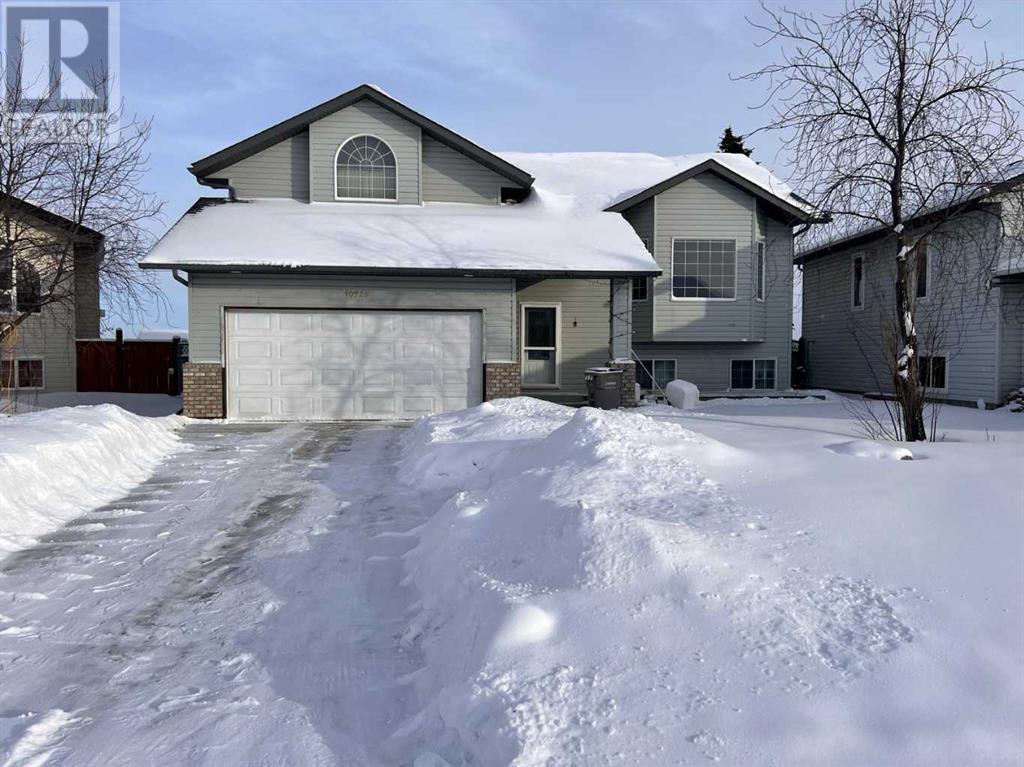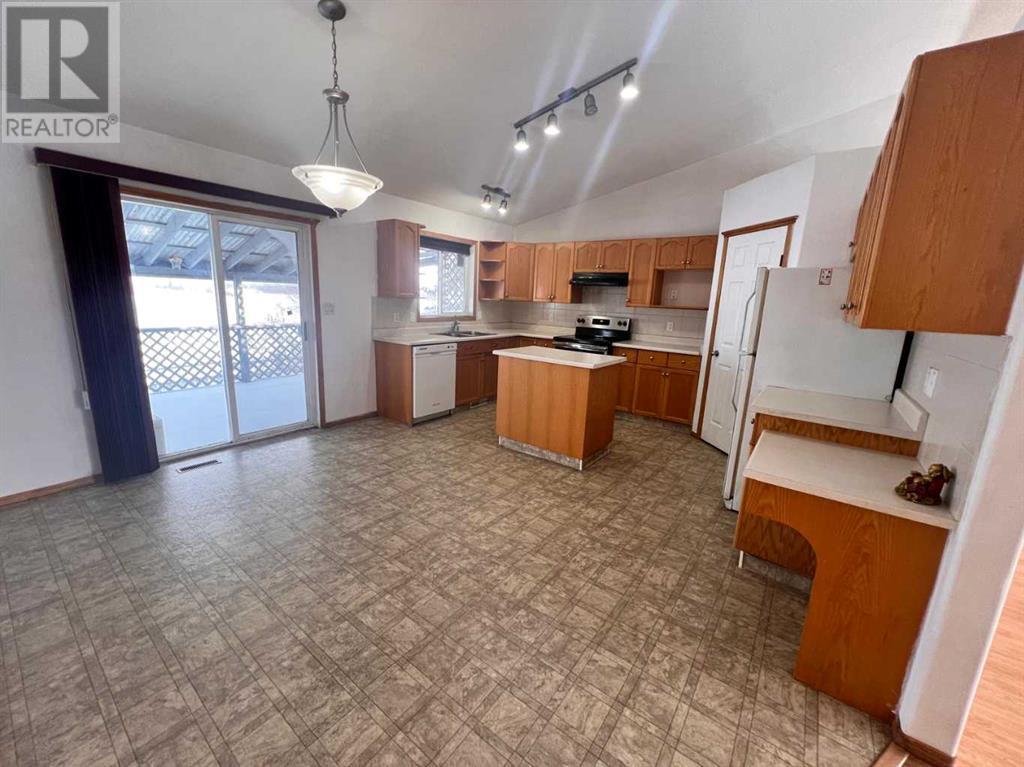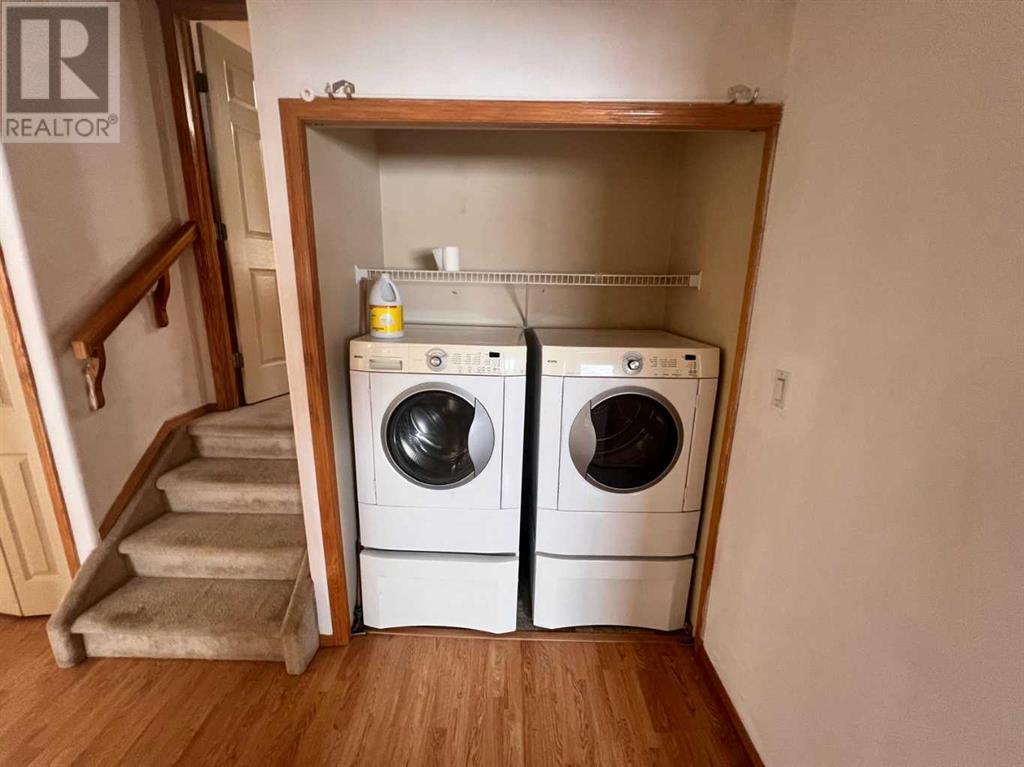This website uses cookies so that we can provide you with the best user experience possible. Cookie information is stored in your browser and performs functions such as recognising you when you return to our website and helping our team to understand which sections of the website you find most interesting and useful.
10925 88a Street Grande Prairie, Alberta T8X 1N8
$425,000
Welcome to this stunning 4-bedroom, 3-bathroom modified bi-level offering a perfect blend of comfort and versatility! Nestled on a lot with no rear neighbors, this home ensures privacy while enjoying the beautiful surroundings from the covered step-down deck, fully enclosed with all-round mesh for year-round relaxation.Inside, the ginormous master bedroom features a luxurious soaker tub ensuite, providing a private retreat. The bright and airy main level leads to a massive basement family room, with the option to convert the space into a future suite, thanks to a garage door entrance leading directly into the basement.This home is equipped with central air conditioning, a heated double-car garage, central vacuum and a new motherboard for the furnace. Additional upgrades include brand-new roof shingles installed in 2024 before winter and front and rear lawn irrigation for easy yard maintenance.A rare find offering space, privacy, and investment potential—don’t miss this opportunity to make it yours! Book your showing TODAY! (id:49203)
Property Details
| MLS® Number | A2191868 |
| Property Type | Single Family |
| Community Name | Crystal Heights |
| Amenities Near By | Playground |
| Features | Cul-de-sac, No Animal Home, No Smoking Home, Gas Bbq Hookup |
| Parking Space Total | 4 |
| Plan | 9925900 |
| Structure | Deck, Porch, Porch, Porch |
Building
| Bathroom Total | 3 |
| Bedrooms Above Ground | 3 |
| Bedrooms Below Ground | 1 |
| Bedrooms Total | 4 |
| Appliances | Refrigerator, Dishwasher, Stove, Hood Fan, Garage Door Opener, Washer & Dryer |
| Architectural Style | Bi-level |
| Basement Development | Finished |
| Basement Type | Full (finished) |
| Constructed Date | 2001 |
| Construction Style Attachment | Detached |
| Cooling Type | Central Air Conditioning |
| Exterior Finish | Vinyl Siding |
| Fireplace Present | Yes |
| Fireplace Total | 1 |
| Flooring Type | Carpeted, Laminate, Linoleum |
| Foundation Type | Poured Concrete |
| Heating Type | Forced Air |
| Size Interior | 1379 Sqft |
| Total Finished Area | 1379 Sqft |
| Type | House |
Parking
| Concrete | |
| Attached Garage | 2 |
| Garage | |
| Heated Garage |
Land
| Acreage | No |
| Fence Type | Fence |
| Land Amenities | Playground |
| Size Frontage | 4.27 M |
| Size Irregular | 533.00 |
| Size Total | 533 M2|4,051 - 7,250 Sqft |
| Size Total Text | 533 M2|4,051 - 7,250 Sqft |
| Zoning Description | Rr |
Rooms
| Level | Type | Length | Width | Dimensions |
|---|---|---|---|---|
| Second Level | 3pc Bathroom | 8.00 Ft x 6.00 Ft | ||
| Second Level | Primary Bedroom | 19.00 Ft x 12.00 Ft | ||
| Basement | 3pc Bathroom | 8.75 Ft x 6.25 Ft | ||
| Basement | Bedroom | 13.00 Ft x 9.50 Ft | ||
| Basement | Family Room | 28.00 Ft x 18.00 Ft | ||
| Main Level | 3pc Bathroom | 8.00 Ft x 5.00 Ft | ||
| Main Level | Bedroom | 9.00 Ft x 11.50 Ft | ||
| Main Level | Bedroom | 9.00 Ft x 10.92 Ft |
https://www.realtor.ca/real-estate/27868600/10925-88a-street-grande-prairie-crystal-heights
Interested?
Contact us for more information

Milly D'souza
Associate

201-11731 105 Street
Grande Prairie, Alberta T8V 8L1
(780) 532-7701
(780) 539-4336
https://www.sutton.com/ca/ab/grande-prairie/office/sutton-group-grande-prairie-professionals-292





















