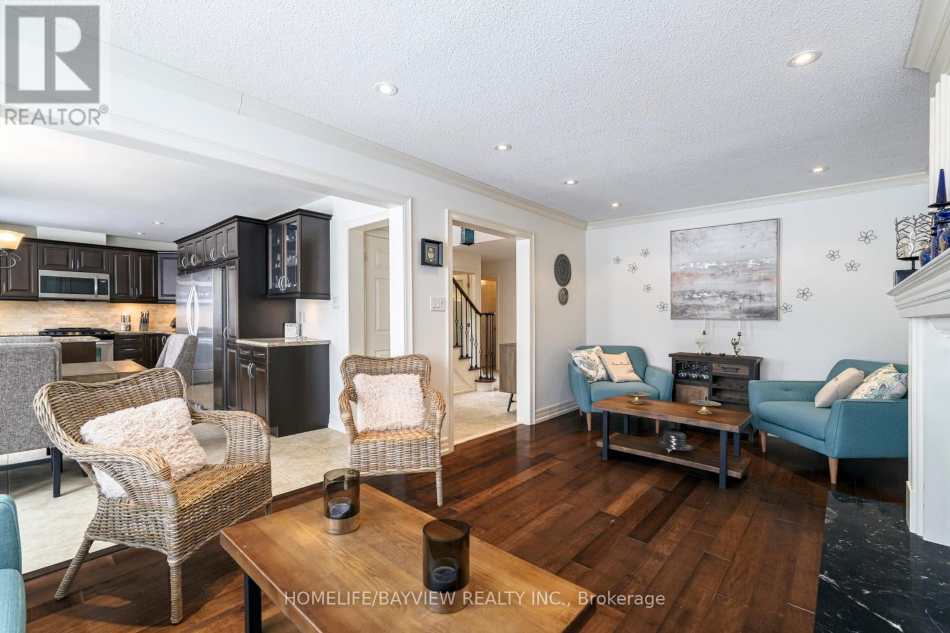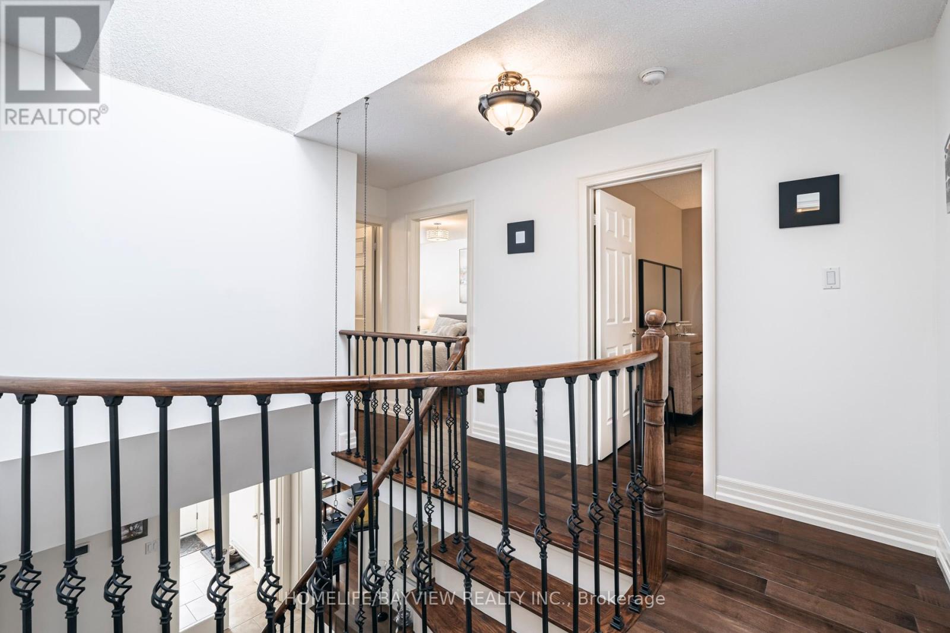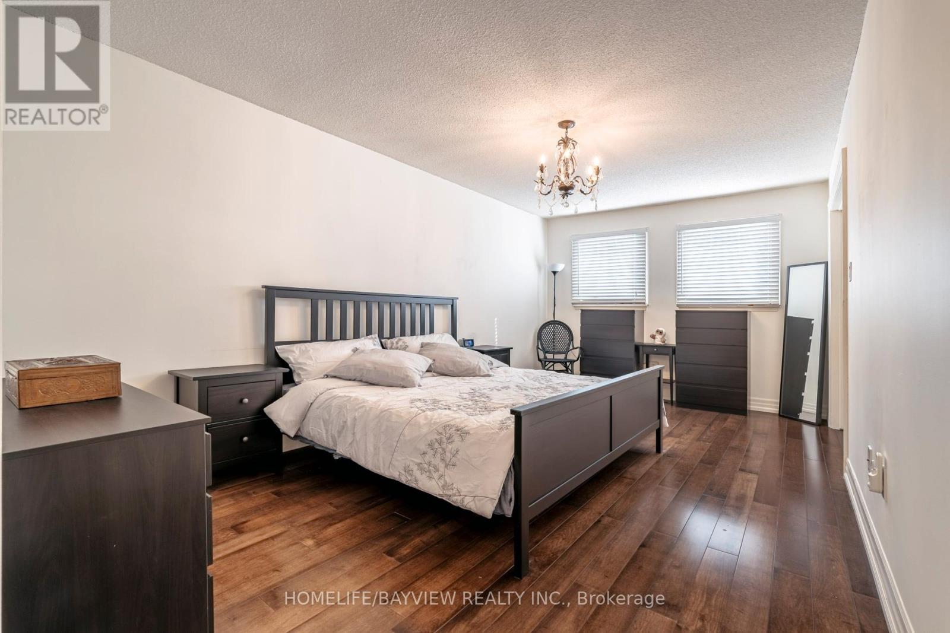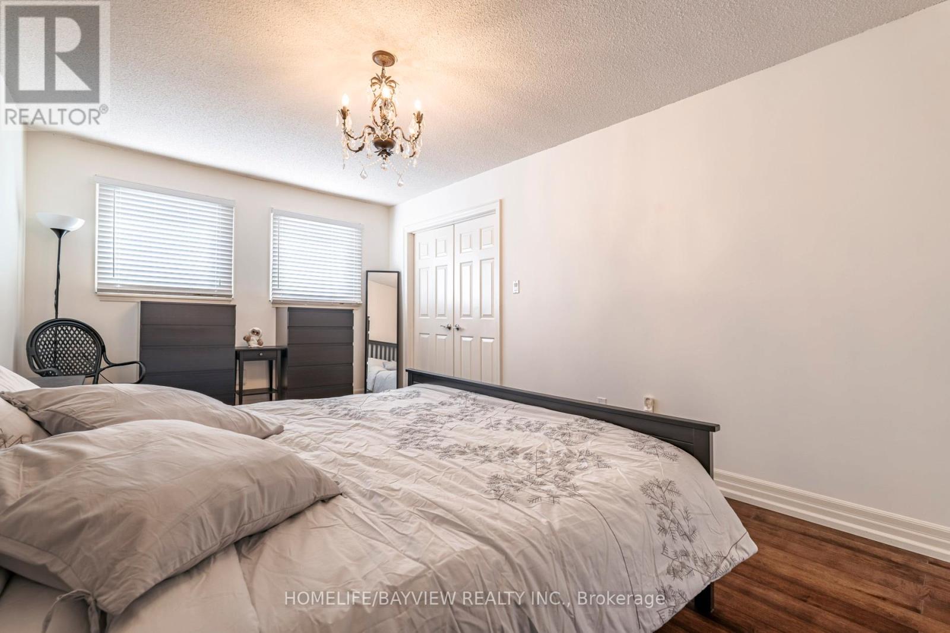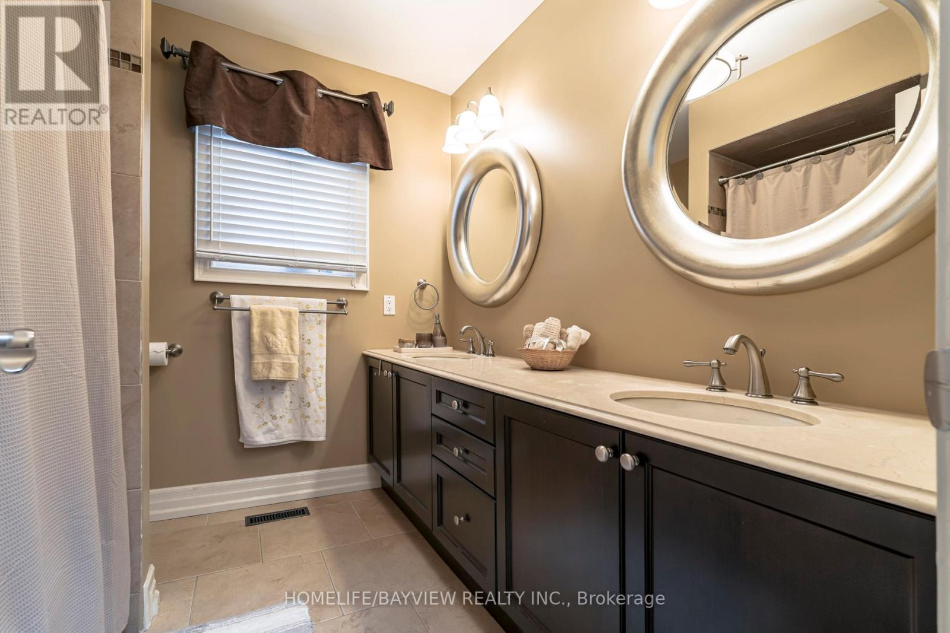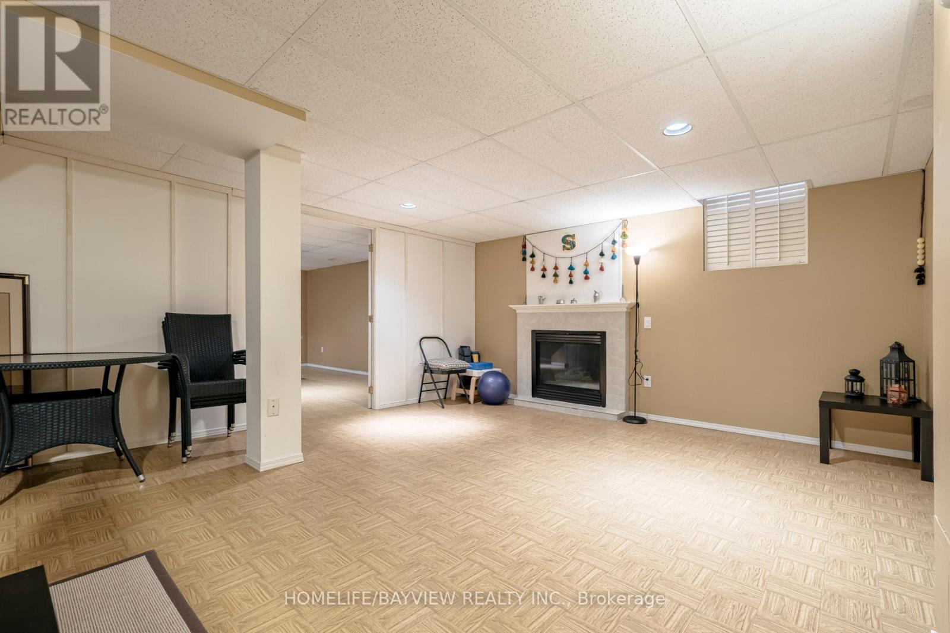This website uses cookies so that we can provide you with the best user experience possible. Cookie information is stored in your browser and performs functions such as recognising you when you return to our website and helping our team to understand which sections of the website you find most interesting and useful.
40 Gardner Place Vaughan (Maple), Ontario L6A 1C2
$1,698,888
Extremely Well-Maintained 5 Bedroom Home In One Of The Most Desirable Neighborhoods In Gates Of Maple Boasting a Very Practical & Ideal Floor Plan With A Gourmet Kitchen, Oversized Fridge, Granite Countertops, S/S Appliances & A Huge Breakfast Area. Gorgeous Spiral Staircase with Wrought Iron Railings with A Huge Skylight Filling the House with Lots of Natural Light. Large Fully Fenced Private Backyard. 2 Car Garage & Lots of Crown Mouldings, Recently Painted, Custom Kitch/Bath Cab, Int/Ext Potlights, Prof.Landscaped, 2 Gas Fireplaces, Gas Bbq Hookup. (id:49203)
Property Details
| MLS® Number | N11957857 |
| Property Type | Single Family |
| Community Name | Maple |
| Parking Space Total | 4 |
Building
| Bathroom Total | 4 |
| Bedrooms Above Ground | 5 |
| Bedrooms Below Ground | 1 |
| Bedrooms Total | 6 |
| Appliances | Dishwasher, Microwave, Range, Refrigerator, Stove, Window Coverings |
| Basement Development | Finished |
| Basement Type | N/a (finished) |
| Construction Style Attachment | Detached |
| Cooling Type | Central Air Conditioning |
| Exterior Finish | Brick |
| Fireplace Present | Yes |
| Fireplace Total | 2 |
| Flooring Type | Hardwood, Porcelain Tile, Ceramic |
| Foundation Type | Concrete |
| Half Bath Total | 1 |
| Heating Fuel | Natural Gas |
| Heating Type | Forced Air |
| Stories Total | 2 |
| Type | House |
| Utility Water | Municipal Water |
Parking
| Attached Garage | |
| Garage |
Land
| Acreage | No |
| Sewer | Sanitary Sewer |
| Size Depth | 118 Ft ,2 In |
| Size Frontage | 44 Ft ,3 In |
| Size Irregular | 44.33 X 118.21 Ft |
| Size Total Text | 44.33 X 118.21 Ft |
| Zoning Description | Res |
Rooms
| Level | Type | Length | Width | Dimensions |
|---|---|---|---|---|
| Second Level | Primary Bedroom | 5.5 m | 3.22 m | 5.5 m x 3.22 m |
| Second Level | Bedroom 2 | 4.36 m | 2.97 m | 4.36 m x 2.97 m |
| Second Level | Bedroom 3 | 4.36 m | 2.97 m | 4.36 m x 2.97 m |
| Second Level | Bedroom 4 | 2.9 m | 2.9 m | 2.9 m x 2.9 m |
| Basement | Great Room | 4.35 m | 7.18 m | 4.35 m x 7.18 m |
| Basement | Great Room | 5.92 m | 4.94 m | 5.92 m x 4.94 m |
| Basement | Bedroom | 2.2 m | 1.85 m | 2.2 m x 1.85 m |
| Main Level | Laundry Room | 2.22 m | 2.19 m | 2.22 m x 2.19 m |
| Ground Level | Bedroom 5 | 3.8 m | 3.2 m | 3.8 m x 3.2 m |
| Ground Level | Living Room | 6.2 m | 3.24 m | 6.2 m x 3.24 m |
| Ground Level | Dining Room | 6.2 m | 3.24 m | 6.2 m x 3.24 m |
| Ground Level | Kitchen | 6 m | 3.29 m | 6 m x 3.29 m |
| Ground Level | Family Room | 4.72 m | 3.2 m | 4.72 m x 3.2 m |
https://www.realtor.ca/real-estate/27881387/40-gardner-place-vaughan-maple-maple
Interested?
Contact us for more information
Steve Mostafaee
Broker

505 Hwy 7 Suite 201
Thornhill, Ontario L3T 7T1
(905) 889-2200
(905) 889-3322












