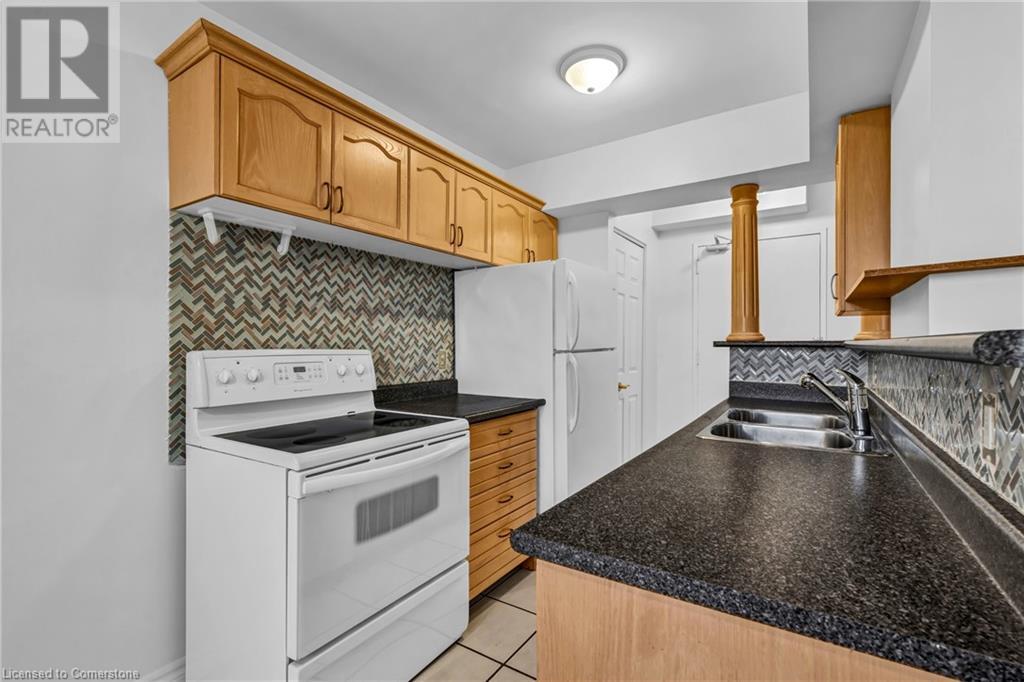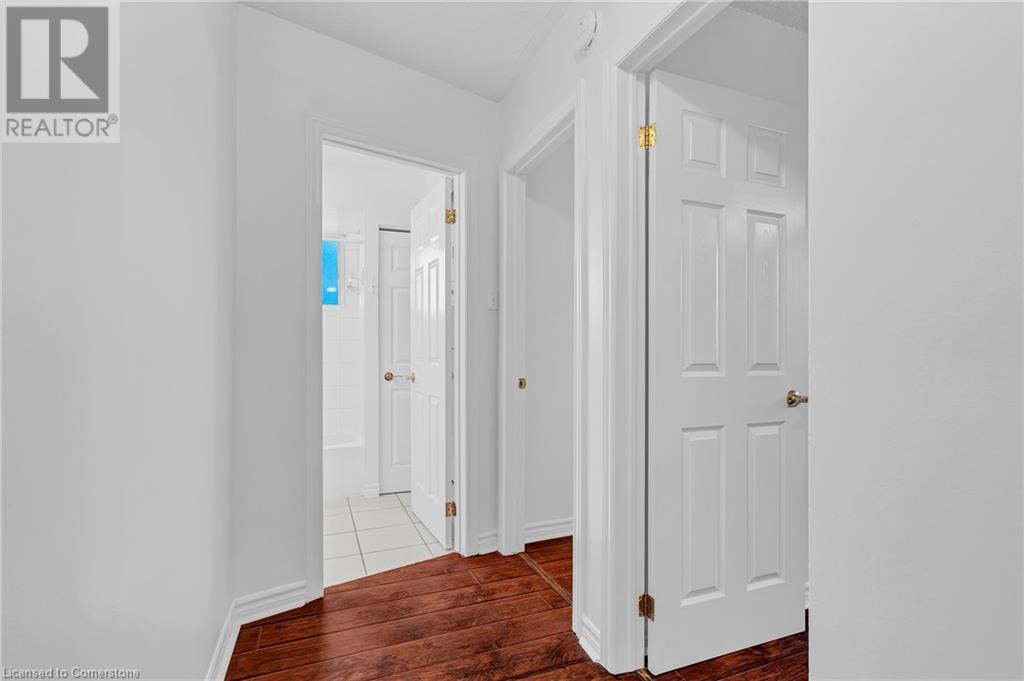This website uses cookies so that we can provide you with the best user experience possible. Cookie information is stored in your browser and performs functions such as recognising you when you return to our website and helping our team to understand which sections of the website you find most interesting and useful.
851 Queenston Road Unit# 607 Stoney Creek, Ontario L8G 1B4
$379,900Maintenance, Insurance, Heat, Water, Parking
$600.76 Monthly
Maintenance, Insurance, Heat, Water, Parking
$600.76 MonthlyMaintenance free living! Don't miss out on this move-in ready two bedroom unit with over 700 sq ft of living space. Excellent location just minutes to the Redhill Expressway, QEW access, Confederation Go Station (currently being built), and a short walk to Eastgate Square, Redhill Library, shopping, restaurants and more! This spacious unit offers in suite laundry, one underground parking space plus storage locker. Immediate occupancy available. One pet (no size limit) allowed per unit. Contact us today to schedule a showing. (id:49203)
Property Details
| MLS® Number | 40695951 |
| Property Type | Single Family |
| Amenities Near By | Hospital, Park, Place Of Worship, Public Transit, Schools |
| Equipment Type | None |
| Features | Balcony |
| Parking Space Total | 1 |
| Rental Equipment Type | None |
| Storage Type | Locker |
Building
| Bathroom Total | 1 |
| Bedrooms Above Ground | 2 |
| Bedrooms Total | 2 |
| Appliances | Dishwasher, Dryer, Refrigerator, Stove, Washer |
| Basement Type | None |
| Constructed Date | 1973 |
| Construction Style Attachment | Attached |
| Cooling Type | None |
| Exterior Finish | Brick |
| Heating Type | Baseboard Heaters, Other |
| Stories Total | 1 |
| Size Interior | 718 Sqft |
| Type | Apartment |
| Utility Water | Municipal Water |
Parking
| Underground | |
| Visitor Parking |
Land
| Acreage | No |
| Land Amenities | Hospital, Park, Place Of Worship, Public Transit, Schools |
| Sewer | Municipal Sewage System |
| Size Total Text | Unknown |
| Zoning Description | Rm5, C |
Rooms
| Level | Type | Length | Width | Dimensions |
|---|---|---|---|---|
| Main Level | Bedroom | 9'7'' x 12'6'' | ||
| Main Level | 4pc Bathroom | Measurements not available | ||
| Main Level | Primary Bedroom | 11'9'' x 10'0'' | ||
| Main Level | Laundry Room | Measurements not available | ||
| Main Level | Kitchen | 8'0'' x 7'6'' | ||
| Main Level | Dining Room | 9'3'' x 7'9'' | ||
| Main Level | Living Room | 19'0'' x 10'6'' | ||
| Main Level | Foyer | 5'0'' x 4'0'' |
https://www.realtor.ca/real-estate/27875741/851-queenston-road-unit-607-stoney-creek
Interested?
Contact us for more information

Gary Vandervelde
Salesperson
(905) 574-1450
http//linktr.ee/sellinghamiltonhomes

109 Portia Drive
Ancaster, Ontario L9G 0E8
(905) 304-3303
(905) 574-1450
www.remaxescarpment.com/

Nicole Vandervelde
Salesperson
(905) 574-1450
https://linktr.ee/sellinghamiltonhomes

109 Portia Drive
Ancaster, Ontario L9G 0E8
(905) 304-3303
(905) 574-1450
www.remaxescarpment.com/





























