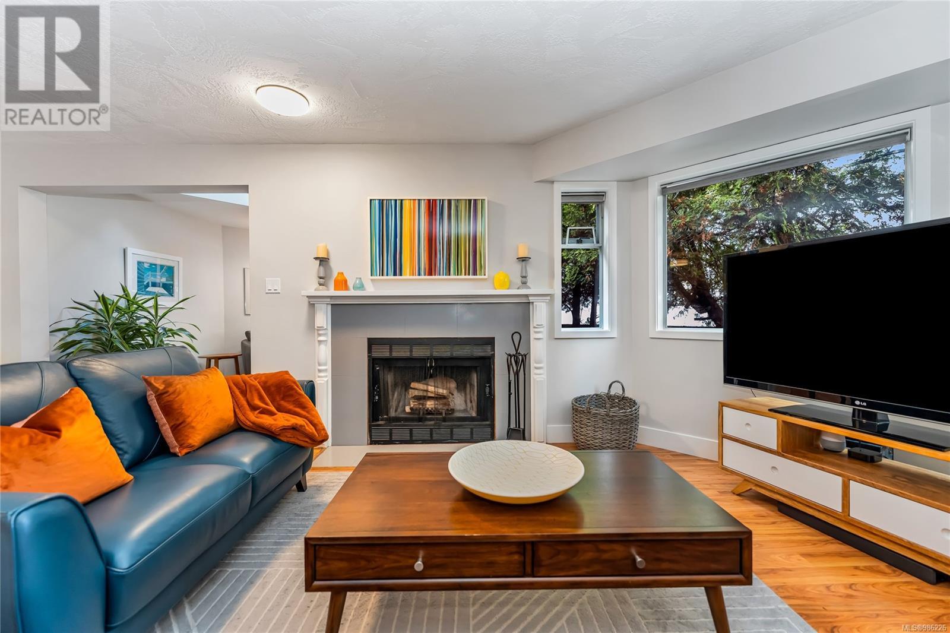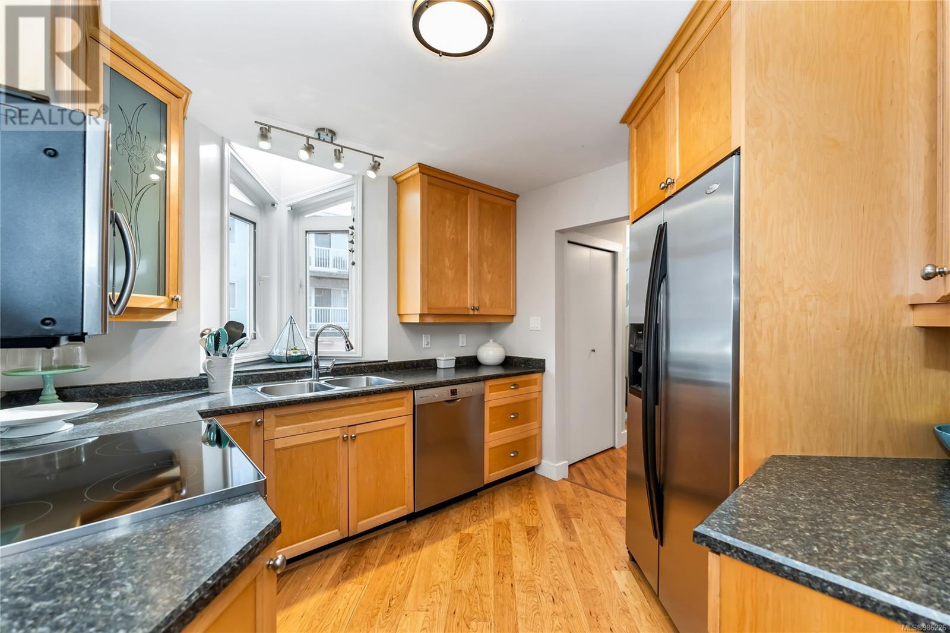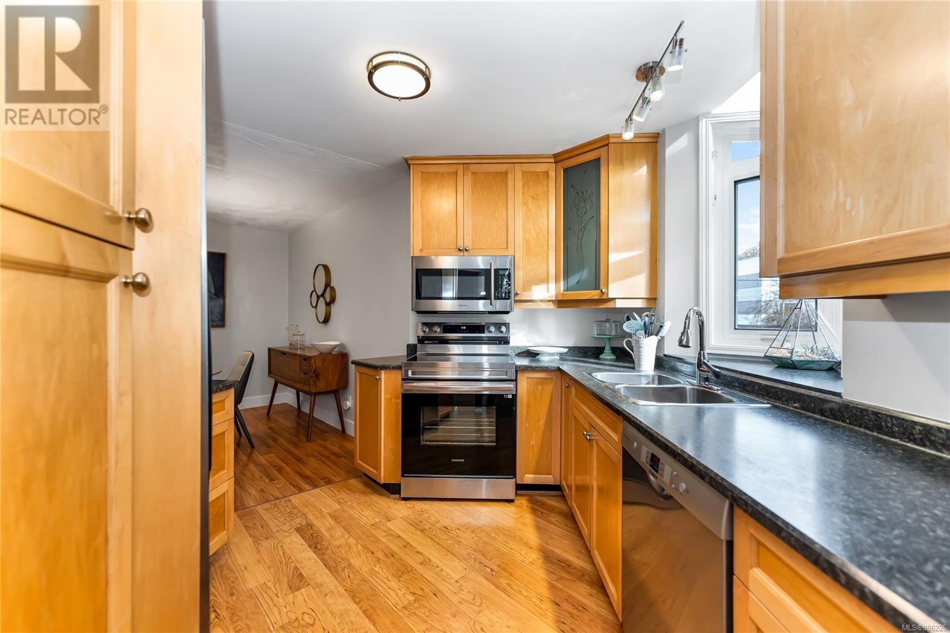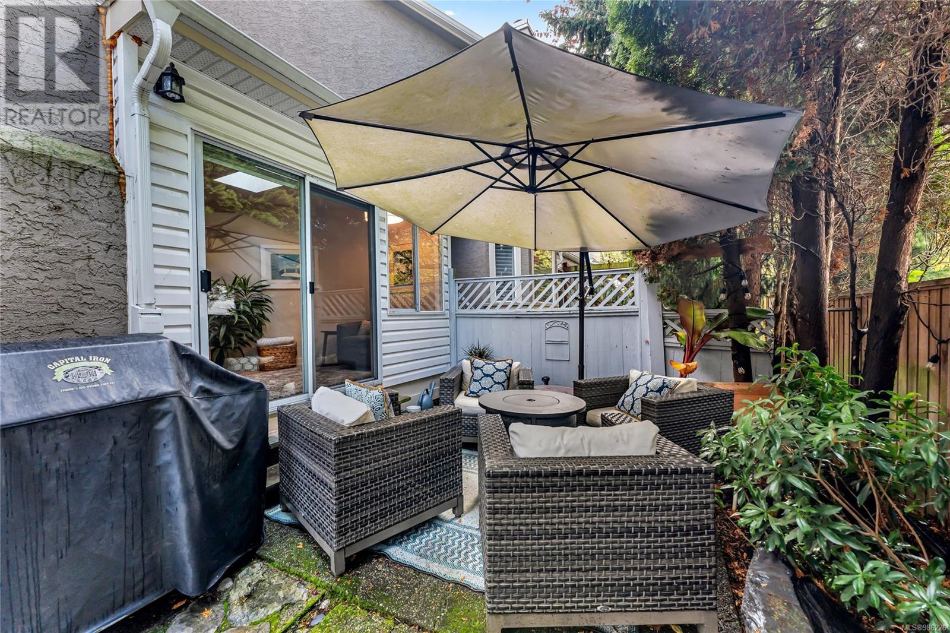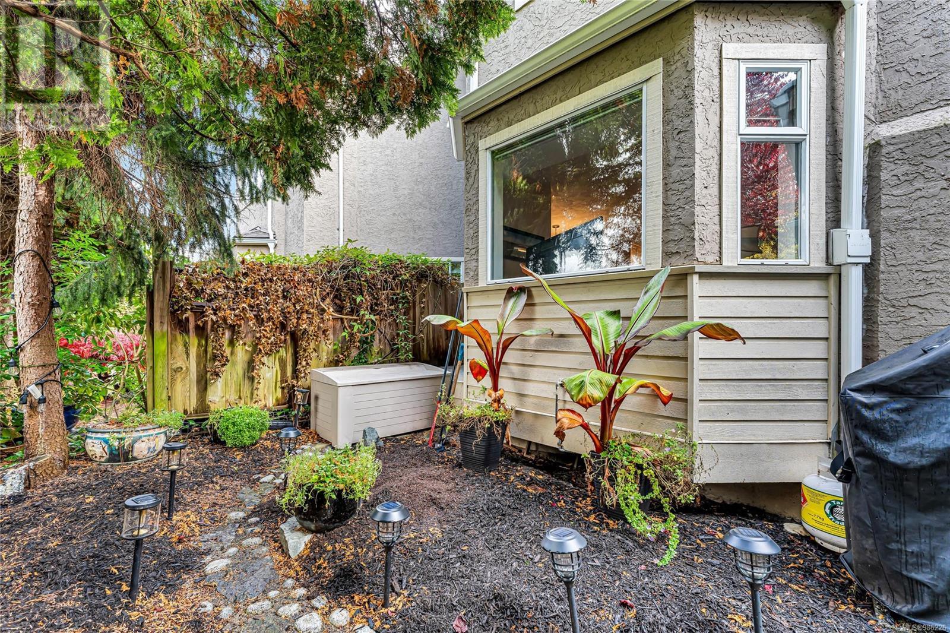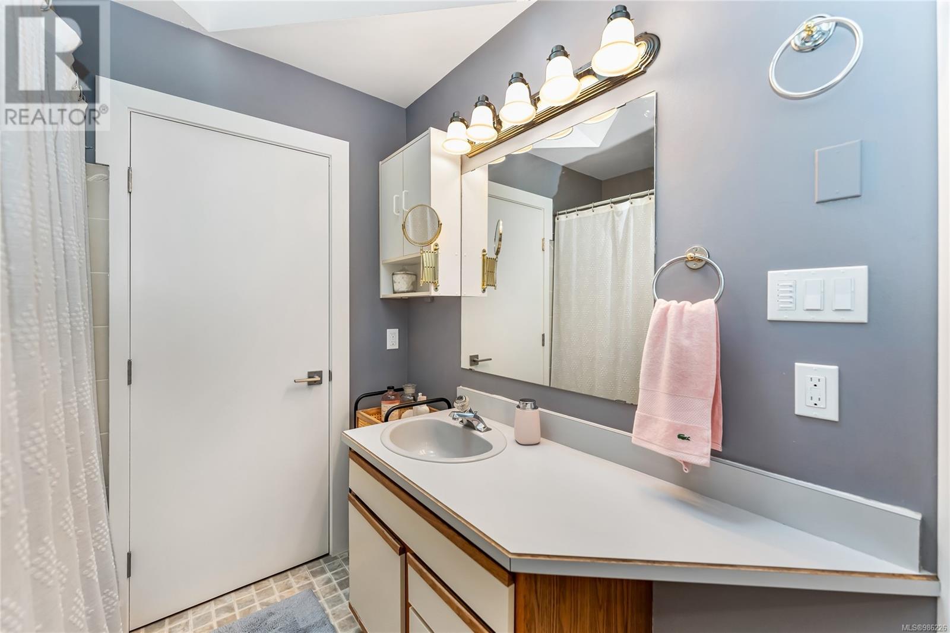This website uses cookies so that we can provide you with the best user experience possible. Cookie information is stored in your browser and performs functions such as recognising you when you return to our website and helping our team to understand which sections of the website you find most interesting and useful.
1047 Richardson St Victoria, British Columbia V8V 3C6
$890,000Maintenance,
$695.12 Monthly
Maintenance,
$695.12 MonthlyDiscover this tastefully updated townhome, ideally located within walking distance to Cook St Village, Beacon Hill Park, & the scenic Dallas Rd oceanfront trail, with downtown Victoria just a 15-minute stroll away. Designed with a thoughtful floor plan, the main level living area features a charming wood-burning fireplace, a contemporary kitchen with SS appliances & a bright sunroom that flows out to a very private backyard—your personal oasis! Upstairs, you'll find two generously sized bedrooms & a 4-piece bathroom, adding to the home’s comfort & functionality. Recent updates include a modernized powder room on the main level, new baseboards, window casings, interior doors, lighting, window coverings, & fresh paint throughout. An added EV charger is a bonus for electric vehicle owners, while the single garage & attached storage room offers flexibility as a rec room with all the space you'll need. This home perfectly balances style, convenience, and location—don’t miss this gem! (id:49203)
Property Details
| MLS® Number | 986226 |
| Property Type | Single Family |
| Neigbourhood | Fairfield West |
| Community Features | Pets Allowed With Restrictions, Family Oriented |
| Features | Central Location, Private Setting, Irregular Lot Size |
| Parking Space Total | 1 |
| Plan | Vis1546 |
| Structure | Patio(s) |
Building
| Bathroom Total | 2 |
| Bedrooms Total | 2 |
| Constructed Date | 1987 |
| Cooling Type | None |
| Fireplace Present | Yes |
| Fireplace Total | 1 |
| Heating Fuel | Electric |
| Heating Type | Baseboard Heaters, Other |
| Size Interior | 1499 Sqft |
| Total Finished Area | 1222 Sqft |
| Type | Row / Townhouse |
Land
| Acreage | No |
| Size Irregular | 1758 |
| Size Total | 1758 Sqft |
| Size Total Text | 1758 Sqft |
| Zoning Type | Residential |
Rooms
| Level | Type | Length | Width | Dimensions |
|---|---|---|---|---|
| Second Level | Primary Bedroom | 21 ft | 13 ft | 21 ft x 13 ft |
| Second Level | Bathroom | 4-Piece | ||
| Second Level | Bedroom | 13 ft | 10 ft | 13 ft x 10 ft |
| Main Level | Kitchen | 10 ft | 10 ft | 10 ft x 10 ft |
| Main Level | Dining Room | 10 ft | 8 ft | 10 ft x 8 ft |
| Main Level | Living Room | 21 ft | 12 ft | 21 ft x 12 ft |
| Main Level | Den | 11 ft | 10 ft | 11 ft x 10 ft |
| Main Level | Patio | 10 ft | 10 ft | 10 ft x 10 ft |
| Main Level | Bathroom | 2-Piece | ||
| Main Level | Laundry Room | 7 ft | 6 ft | 7 ft x 6 ft |
| Main Level | Entrance | 7 ft | 6 ft | 7 ft x 6 ft |
https://www.realtor.ca/real-estate/27875811/1047-richardson-st-victoria-fairfield-west
Interested?
Contact us for more information
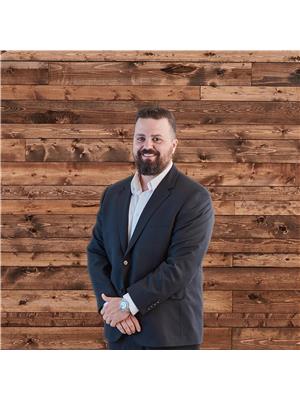
Chris Gill
Personal Real Estate Corporation
https://rennie.com/chrisgill
https://www.facebook.com/rennierealestate
https://twitter.com/rennierealestate
https://www.instagram.com/rennierealestate/
502 Pembroke St
Victoria, British Columbia V8T 1H4
(604) 682-2088








