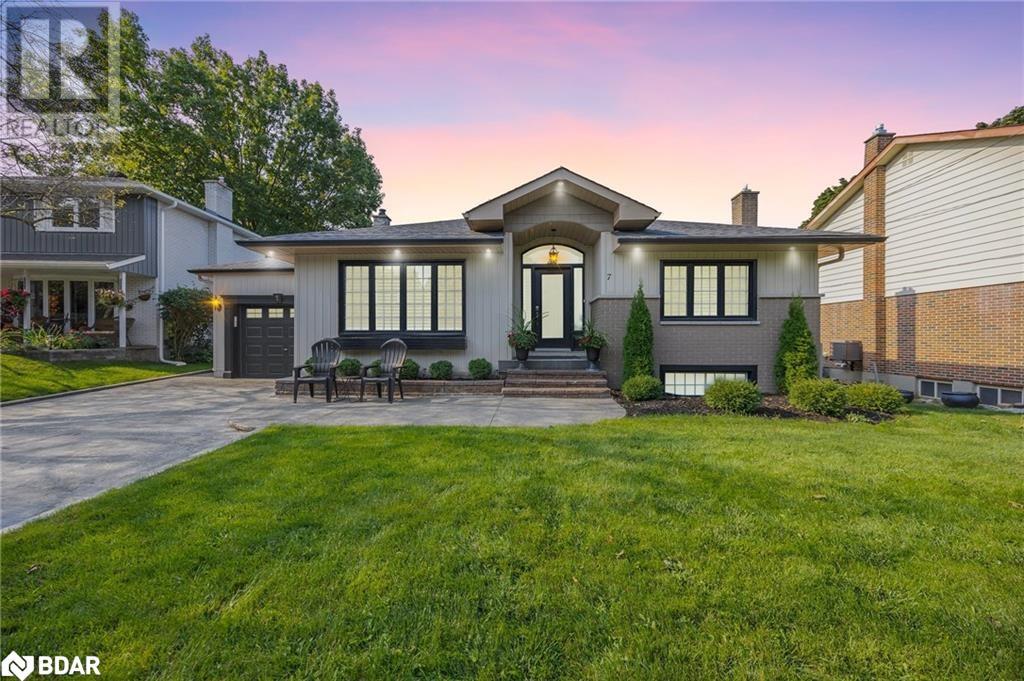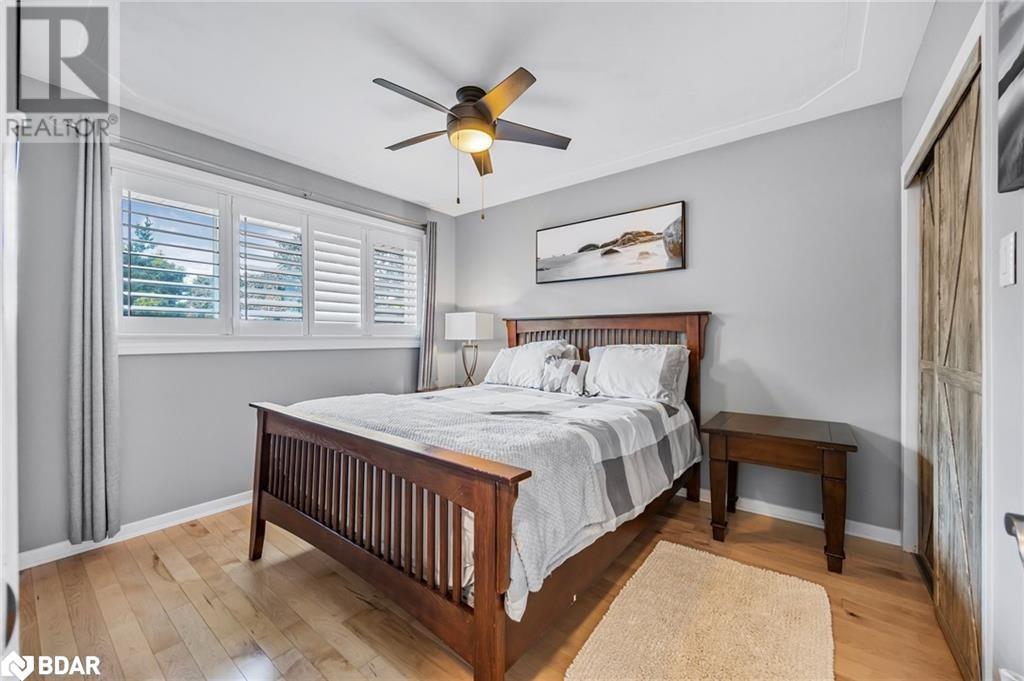This website uses cookies so that we can provide you with the best user experience possible. Cookie information is stored in your browser and performs functions such as recognising you when you return to our website and helping our team to understand which sections of the website you find most interesting and useful.
7 Howard Crescent Barrie, Ontario L4M 2L7
$999,999
Welcome to 7 Howard Crescent in Barrie’s Coveted East End! This charming, move-in-ready bungalow sits in a peaceful neighborhood close to schools, a hospital, and all essential amenities. It boasts 4 spacious bedrooms, an open-concept kitchen with elegant granite countertops, and a beautifully stamped concrete driveway and walkway that adds fantastic curb appeal. Step into a backyard oasis that feels like a private retreat, featuring a saltwater pool with recently updated equipment—including a new heater, pump, liner, and salt system—and extensive, professionally designed landscaping. With hot tub awaits, as well as recent updates throughout: a new air conditioning unit, furnace, and appliances (all just 2 years old). With a heated single attached garage. (id:49203)
Property Details
| MLS® Number | 40695304 |
| Property Type | Single Family |
| Amenities Near By | Hospital, Public Transit, Schools |
| Community Features | Quiet Area, School Bus |
| Parking Space Total | 5 |
Building
| Bathroom Total | 2 |
| Bedrooms Above Ground | 2 |
| Bedrooms Below Ground | 2 |
| Bedrooms Total | 4 |
| Appliances | Dishwasher, Dryer, Refrigerator, Stove, Washer, Hot Tub |
| Architectural Style | Bungalow |
| Basement Development | Finished |
| Basement Type | Full (finished) |
| Construction Style Attachment | Detached |
| Cooling Type | Central Air Conditioning |
| Exterior Finish | Concrete, Stone, Vinyl Siding, Shingles |
| Foundation Type | Poured Concrete |
| Heating Fuel | Natural Gas |
| Heating Type | Forced Air |
| Stories Total | 1 |
| Size Interior | 3000 Sqft |
| Type | House |
| Utility Water | Municipal Water |
Parking
| Attached Garage |
Land
| Acreage | No |
| Land Amenities | Hospital, Public Transit, Schools |
| Sewer | Municipal Sewage System |
| Size Depth | 110 Ft |
| Size Frontage | 52 Ft |
| Size Total Text | Under 1/2 Acre |
| Zoning Description | R2 |
Rooms
| Level | Type | Length | Width | Dimensions |
|---|---|---|---|---|
| Lower Level | Bedroom | 11'1'' x 12'1'' | ||
| Lower Level | Bedroom | 12'9'' x 11'3'' | ||
| Lower Level | 3pc Bathroom | Measurements not available | ||
| Lower Level | Laundry Room | 10'9'' x 11'6'' | ||
| Main Level | 4pc Bathroom | 9'0'' x 4' | ||
| Main Level | Bedroom | 11'3'' x 9'1'' | ||
| Main Level | Primary Bedroom | 18'8'' x 13'6'' | ||
| Main Level | Kitchen | 19'0'' x 11'9'' | ||
| Main Level | Living Room/dining Room | 21'1'' x 8' |
https://www.realtor.ca/real-estate/27867965/7-howard-crescent-barrie
Interested?
Contact us for more information

Daryl Babineau
Salesperson
(647) 849-3180
49 High Street Unit: 3rd Floor
Barrie, Ontario L4N 5J4
(866) 530-7737
(647) 849-3180
www.exprealty.ca/


































