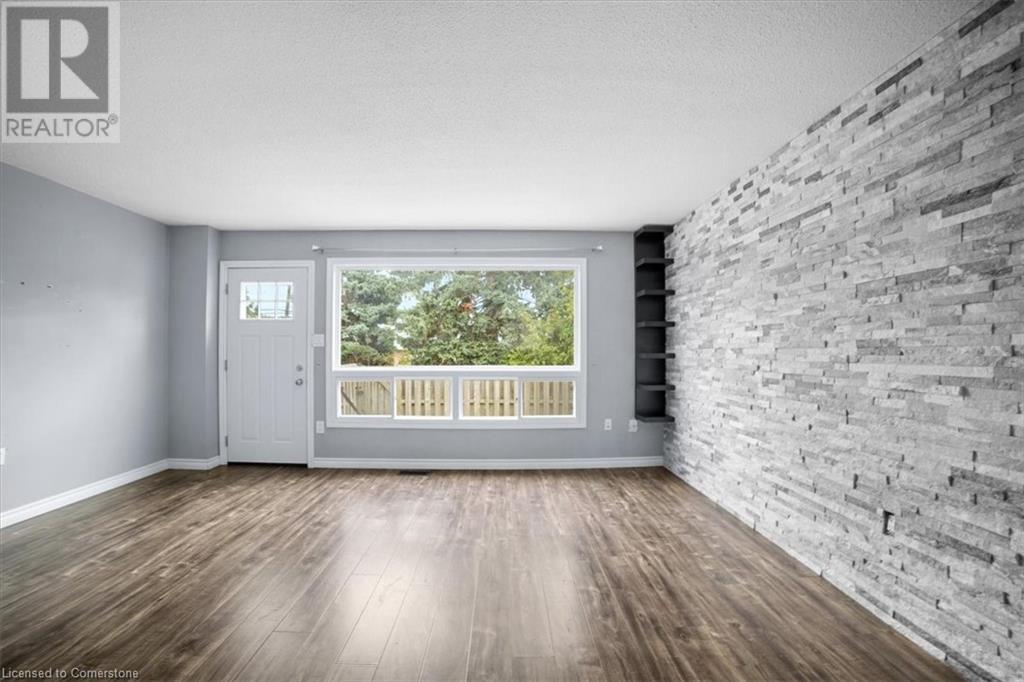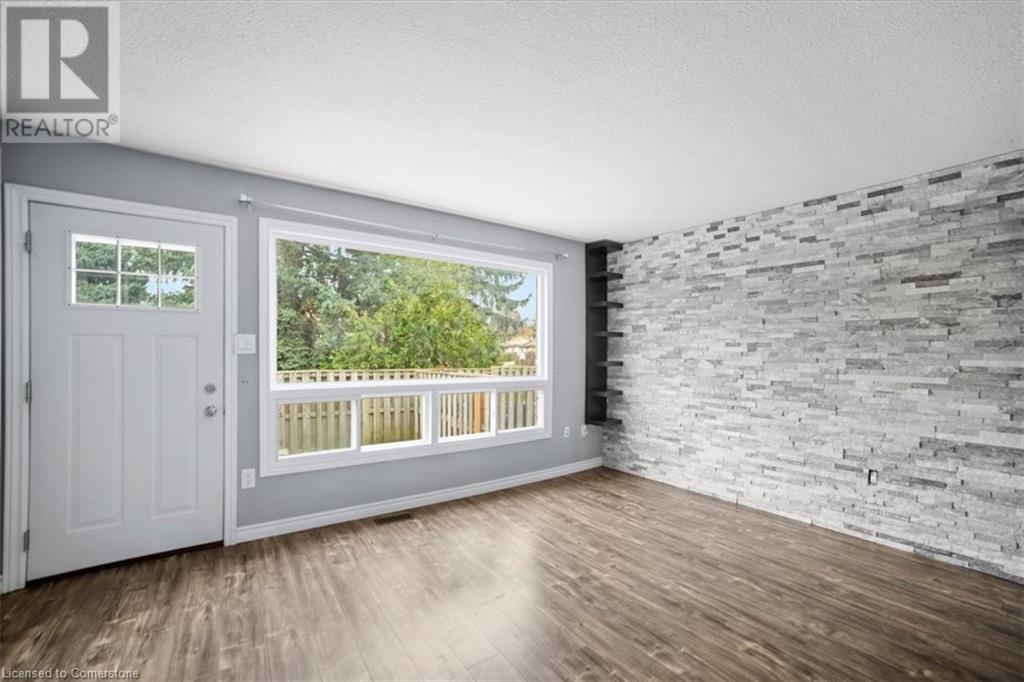This website uses cookies so that we can provide you with the best user experience possible. Cookie information is stored in your browser and performs functions such as recognising you when you return to our website and helping our team to understand which sections of the website you find most interesting and useful.
120 Quigley Road Unit# 22 Hamilton, Ontario L8K 6L4
$499,900Maintenance, Insurance, Water, Parking
$472.40 Monthly
Maintenance, Insurance, Water, Parking
$472.40 MonthlyWelcome To 22-120 Quigley Road Located in the desirable family friendly neighborhood of Vincent. This 3 Bedroom 1.5 Bath 2 Story Townhome Offers An Open Concept Design With Ample Living Area And A Modern Kitchen With Stainless Steel Appliances. Three Good Sized Bedrooms Upstairs For Your Growing Family. Extra Space In The Basement For The Kids To Play And A Backyard For Summer Bbqs. The Basement Features Access To The Garage, Laundry, And A Open Space Ready For Your Imagination. You're Just 3 Minutes From The Red Hill, 5 Minutes From The Qew And 5 Minutes From Eastgage Mall. You're Also Close To Schools, Public Transit, And Major Amenities. Opportunities Like This One Don't Come Up Often! Move In Ready! (id:49203)
Property Details
| MLS® Number | 40695338 |
| Property Type | Single Family |
| Amenities Near By | Park, Public Transit, Schools |
| Community Features | Community Centre |
| Equipment Type | Water Heater |
| Features | Paved Driveway, Automatic Garage Door Opener |
| Parking Space Total | 2 |
| Rental Equipment Type | Water Heater |
Building
| Bathroom Total | 2 |
| Bedrooms Above Ground | 3 |
| Bedrooms Total | 3 |
| Appliances | Dishwasher, Dryer, Refrigerator, Stove, Washer, Garage Door Opener |
| Architectural Style | 2 Level |
| Basement Development | Finished |
| Basement Type | Full (finished) |
| Constructed Date | 1976 |
| Construction Style Attachment | Attached |
| Cooling Type | Central Air Conditioning |
| Exterior Finish | Brick |
| Foundation Type | Unknown |
| Half Bath Total | 1 |
| Heating Fuel | Natural Gas |
| Heating Type | Forced Air |
| Stories Total | 2 |
| Size Interior | 1221 Sqft |
| Type | Row / Townhouse |
| Utility Water | Municipal Water |
Parking
| Attached Garage |
Land
| Acreage | No |
| Land Amenities | Park, Public Transit, Schools |
| Sewer | Municipal Sewage System |
| Size Total Text | Unknown |
| Zoning Description | Res |
Rooms
| Level | Type | Length | Width | Dimensions |
|---|---|---|---|---|
| Second Level | 4pc Bathroom | Measurements not available | ||
| Second Level | Bedroom | 13'0'' x 8'5'' | ||
| Second Level | Bedroom | 10'0'' x 7'8'' | ||
| Second Level | Primary Bedroom | 13'0'' x 10'0'' | ||
| Basement | Laundry Room | Measurements not available | ||
| Basement | Recreation Room | 15'8'' x 8'0'' | ||
| Main Level | 2pc Bathroom | Measurements not available | ||
| Main Level | Living Room | 16'6'' x 11'3'' | ||
| Main Level | Dining Room | 8'5'' x 7'0'' | ||
| Main Level | Kitchen | 9'5'' x 8'5'' |
https://www.realtor.ca/real-estate/27868056/120-quigley-road-unit-22-hamilton
Interested?
Contact us for more information
Gurpreet Multani
Salesperson
www.realtormultani.com/
5010 Steeles Ave W Unit 11a
Toronto, Ontario M9V 5C6
(416) 747-9777
(416) 747-7135
www.homelifemiracle.com/


























