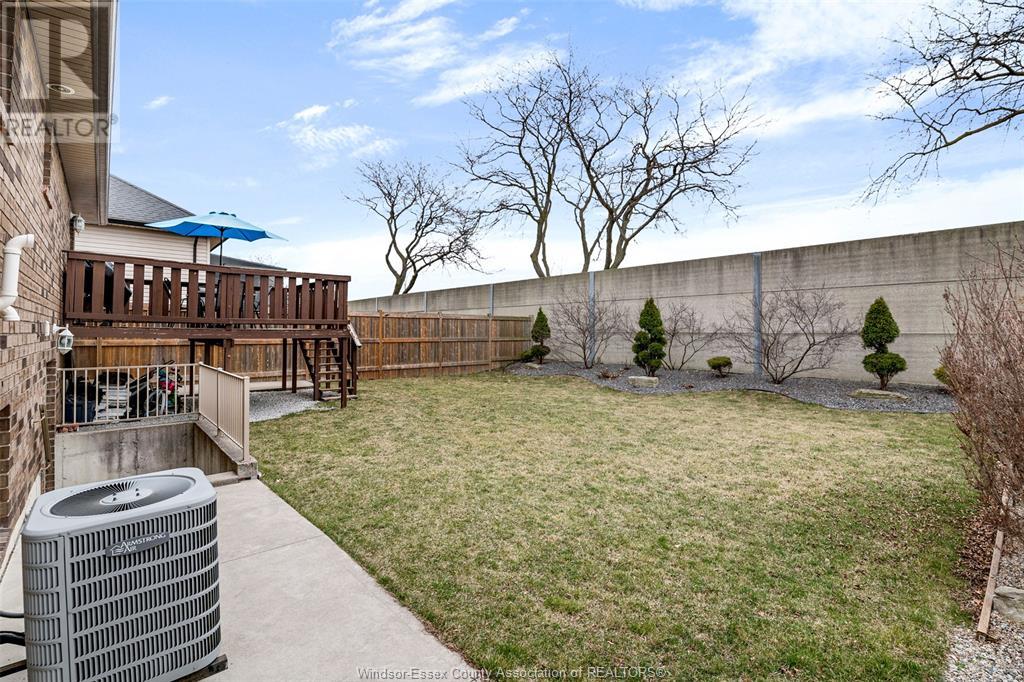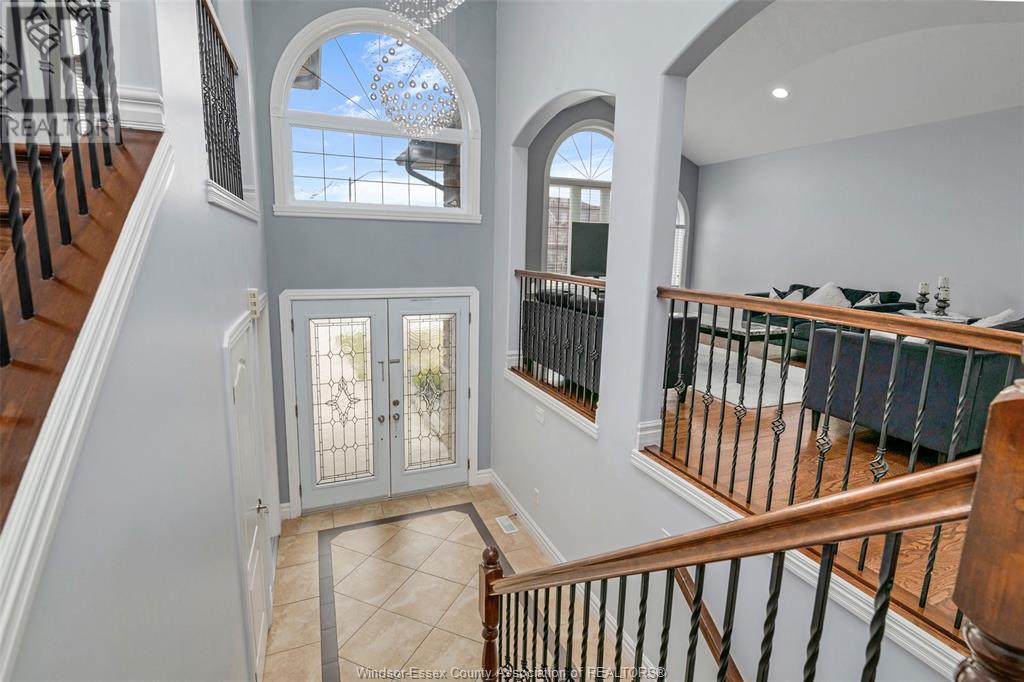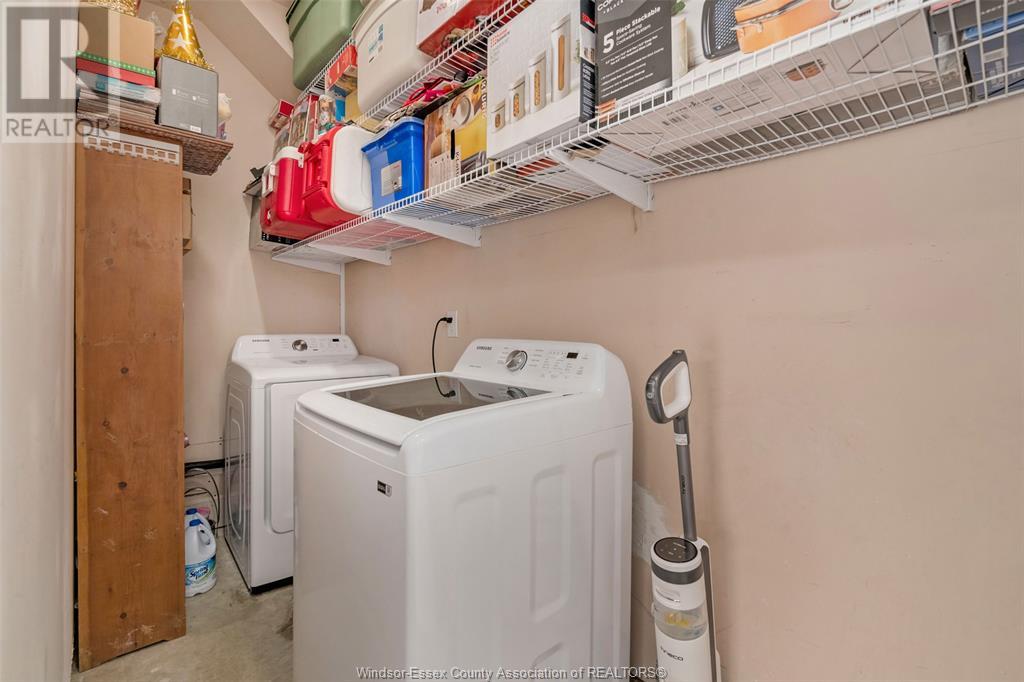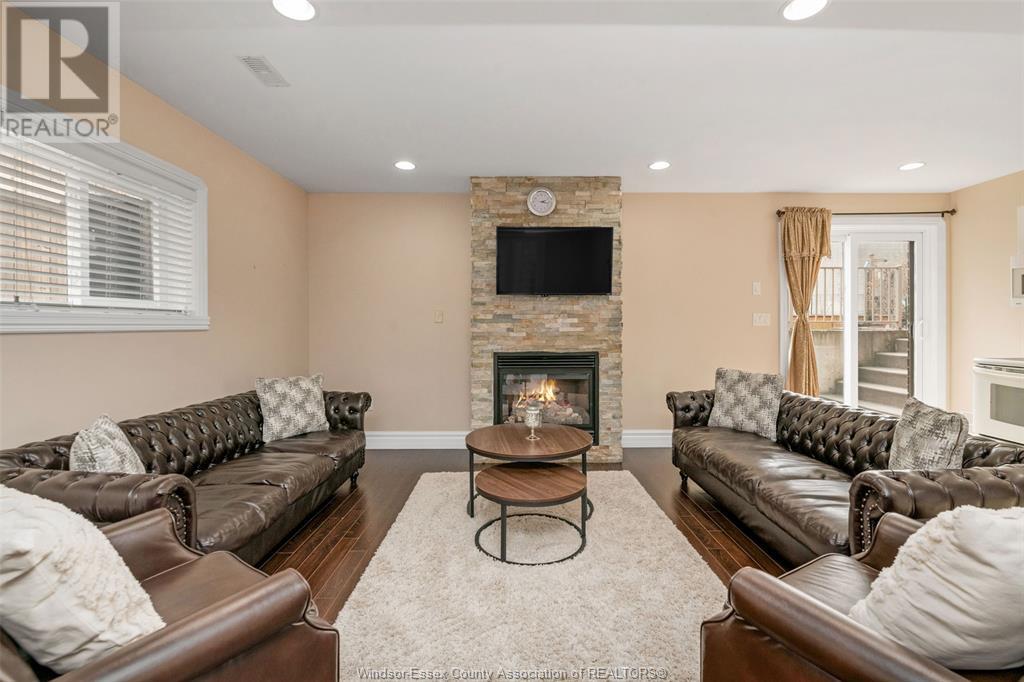This website uses cookies so that we can provide you with the best user experience possible. Cookie information is stored in your browser and performs functions such as recognising you when you return to our website and helping our team to understand which sections of the website you find most interesting and useful.
199 Branton Crescent Lakeshore, Ontario N9K 1G1
$899,999
WELCOME TO 199 BRANTON CRESCENT. THIS IMMACULATE CUSTOM-BUILT FULL BRICK RAISED RANCH W/BONUS ROOM HOME IS LOCATED IN THE MOST DESIRABLE AREA IN LAKESHORE. BEAUTIFUL FINISHES THROUGHOUT, CUSTOM KITCHEN/GRANITE COUNTERS, PORCELAIN TILES, & UPGRADED HARDWOOD FLOORS THROUGHOUT. THIS HOME FEATURES 5 BEDROOMS, 3 FULL BATHROOMS AND 3 KITCHENS, OFFERING UNPARALLELED VERSATILITY AND SPACE. MAIN FLOOR FEATURES AN OPEN CONCEPT DESIGN WITH LIVING ROOM AND DINING ROOM, GRANITE EAT IN KITCHEN WITH PATIO DOOR, 3 BEDROOMS AND 2 FULL BATHROOMS. ENJOY THE SPACIOUS BONUS ROOM W/MASTER ENSUITE BATHROOM AND WALK IN CLOSET. LOWER LEVEL FEATURES 2 BEDROOMS, 1 FULL BATHROOM, LIVING/DINING ROOM COMBO, KITCHEN, LAUNDRY/STORAGE, AND GRADE ENTRANCE! PERFECT USE FOR AN IN-LAW SUITE. GARAGE FEATURES A 3RD KITCHEN AND LAUNDRY. AMAZING OPPORTUNITY FOR A LARGE FAMILY OR INVESTORS LOOKING FOR THE PERFECT RENTAL PROPERTY. FABULOUS LOCATION. (id:49203)
Property Details
| MLS® Number | 25002077 |
| Property Type | Single Family |
| Features | Double Width Or More Driveway, Concrete Driveway, Finished Driveway, Front Driveway |
Building
| Bathroom Total | 3 |
| Bedrooms Above Ground | 3 |
| Bedrooms Below Ground | 2 |
| Bedrooms Total | 5 |
| Appliances | Dishwasher, Microwave, Refrigerator, Stove, Washer, Two Stoves |
| Architectural Style | Raised Ranch W/ Bonus Room |
| Constructed Date | 2012 |
| Construction Style Attachment | Detached |
| Cooling Type | Central Air Conditioning |
| Exterior Finish | Brick, Stone |
| Fireplace Fuel | Gas |
| Fireplace Present | Yes |
| Fireplace Type | Direct Vent |
| Flooring Type | Ceramic/porcelain, Hardwood |
| Foundation Type | Concrete |
| Heating Fuel | Natural Gas |
| Heating Type | Forced Air, Furnace |
| Type | House |
Parking
| Attached Garage | |
| Garage | |
| Inside Entry |
Land
| Acreage | No |
| Landscape Features | Landscaped |
| Size Irregular | 49.21x124.67 |
| Size Total Text | 49.21x124.67 |
| Zoning Description | Res |
Rooms
| Level | Type | Length | Width | Dimensions |
|---|---|---|---|---|
| Second Level | Primary Bedroom | Measurements not available | ||
| Lower Level | Laundry Room | Measurements not available | ||
| Lower Level | Laundry Room | Measurements not available | ||
| Lower Level | Bedroom | Measurements not available | ||
| Lower Level | Bedroom | Measurements not available | ||
| Lower Level | Living Room/dining Room | Measurements not available | ||
| Lower Level | Family Room | Measurements not available | ||
| Lower Level | 4pc Bathroom | Measurements not available | ||
| Main Level | 4pc Ensuite Bath | Measurements not available | ||
| Main Level | 4pc Bathroom | Measurements not available | ||
| Main Level | Bedroom | Measurements not available | ||
| Main Level | Bedroom | Measurements not available | ||
| Main Level | Kitchen | Measurements not available | ||
| Main Level | Dining Room | Measurements not available | ||
| Main Level | Living Room | Measurements not available | ||
| Main Level | Foyer | Measurements not available |
https://www.realtor.ca/real-estate/27869148/199-branton-crescent-lakeshore
Interested?
Contact us for more information

Samantha Eskharia
Broker
2451 Dougall Unit C
Windsor, Ontario N8X 1T3
(519) 252-5967














































