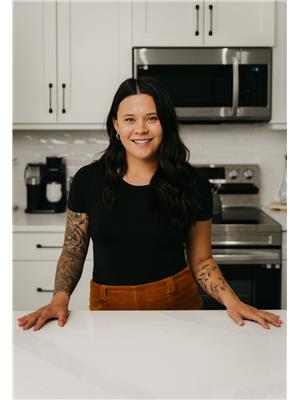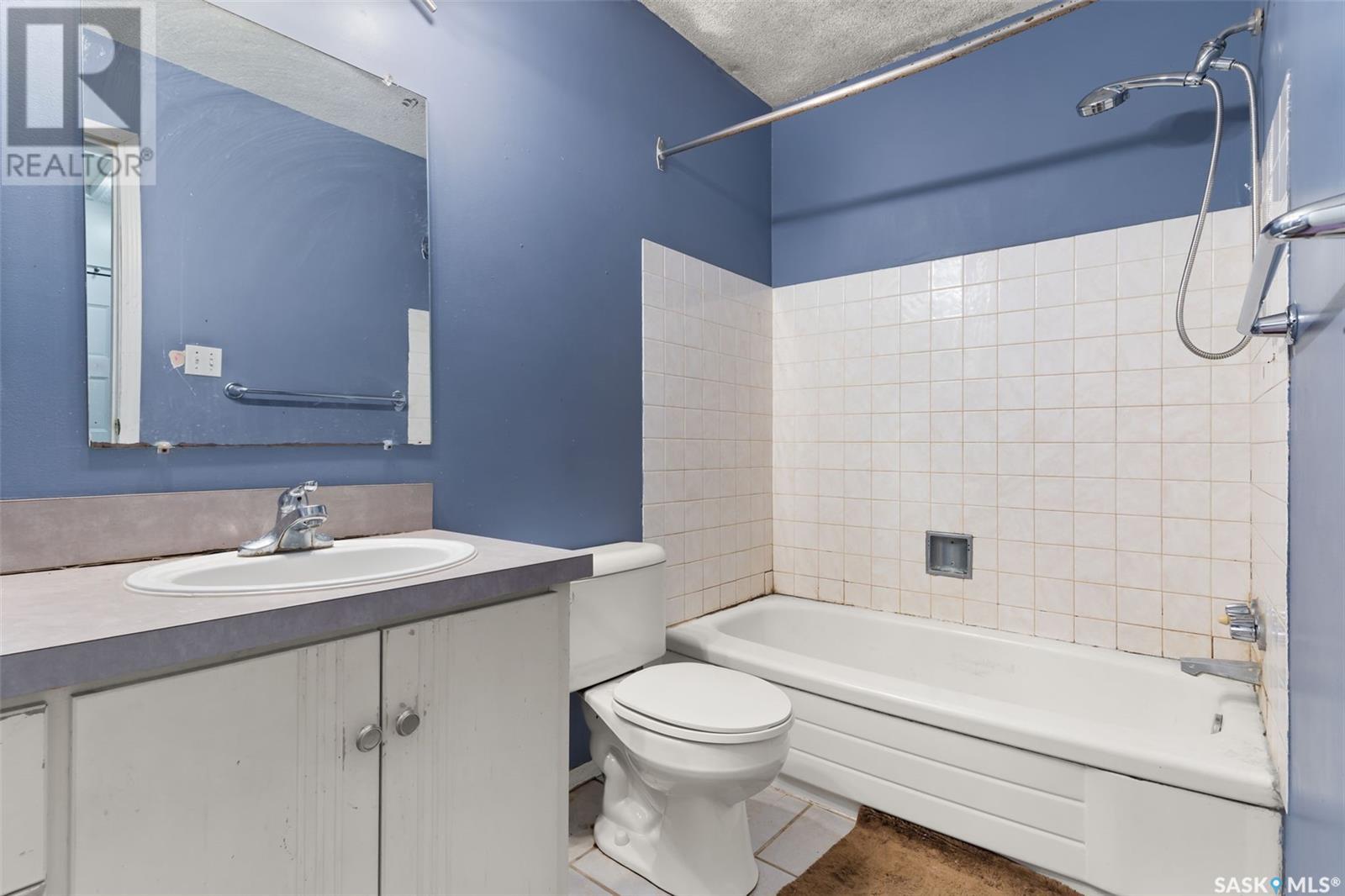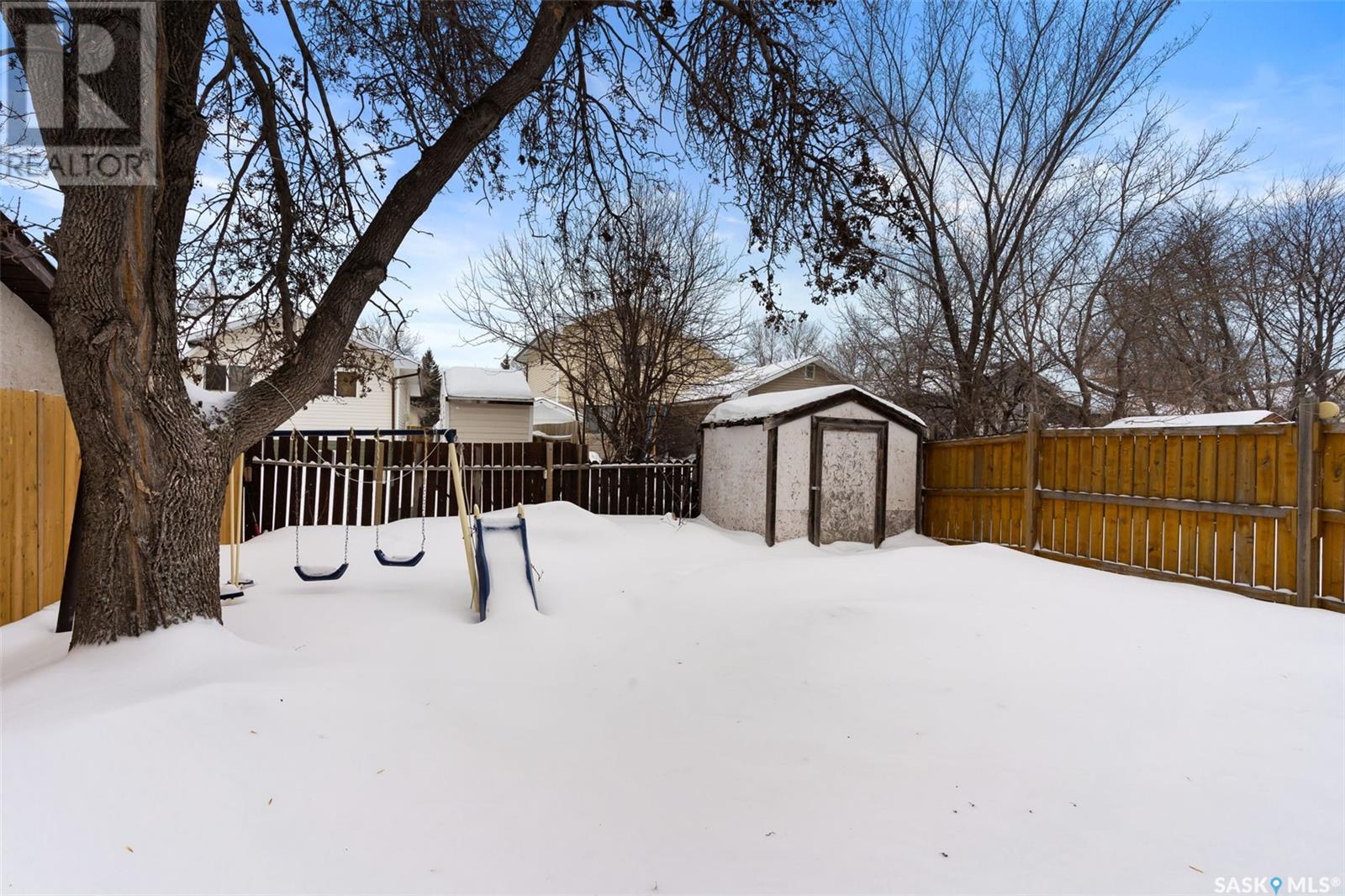This website uses cookies so that we can provide you with the best user experience possible. Cookie information is stored in your browser and performs functions such as recognising you when you return to our website and helping our team to understand which sections of the website you find most interesting and useful.
206 Thomson Avenue Regina, Saskatchewan S4N 5L4
$149,900
Located in the Glencairn, this 3-bedroom, 1-bathroom half-duplex is a fantastic opportunity for investors or first-time homebuyers looking to build equity. With some updates and TLC, this home has great potential to shine. The semi open-concept main floor offers a functional layout, while the developed basement provides extra space for a rec room, home office, or storage. The fenced yard adds privacy and room to enjoy the outdoors. Whether you're looking for a rental property or an affordable way to step into homeownership, this is a chance to add your own touches and make it your own. Don’t miss out—schedule a viewing with your agent today! (id:49203)
Property Details
| MLS® Number | SK994059 |
| Property Type | Single Family |
| Neigbourhood | Glencairn |
Building
| Bathroom Total | 1 |
| Bedrooms Total | 3 |
| Appliances | Washer, Refrigerator, Dryer, Window Coverings, Storage Shed, Stove |
| Architectural Style | Bi-level |
| Basement Development | Finished |
| Basement Type | Full (finished) |
| Constructed Date | 1978 |
| Construction Style Attachment | Semi-detached |
| Heating Fuel | Natural Gas |
| Heating Type | Forced Air |
| Size Interior | 900 Sqft |
Parking
| None | |
| Parking Space(s) | 1 |
Land
| Acreage | No |
| Fence Type | Fence |
| Landscape Features | Lawn |
| Size Irregular | 2997.00 |
| Size Total | 2997 Sqft |
| Size Total Text | 2997 Sqft |
Rooms
| Level | Type | Length | Width | Dimensions |
|---|---|---|---|---|
| Basement | Other | 20 ft | Measurements not available x 20 ft | |
| Basement | Bedroom | 9'5 x 12'11 | ||
| Basement | Laundry Room | 14'9 x 13'4 | ||
| Main Level | Living Room | 15 ft | 12 ft | 15 ft x 12 ft |
| Main Level | Dining Room | 9 ft | Measurements not available x 9 ft | |
| Main Level | Kitchen | 9 ft | 8 ft | 9 ft x 8 ft |
| Main Level | Bedroom | 10'10 x 13'6 | ||
| Main Level | Bedroom | 8'5 x 11'1 | ||
| Main Level | 4pc Bathroom | 8 ft | 5 ft | 8 ft x 5 ft |
https://www.realtor.ca/real-estate/27870389/206-thomson-avenue-regina-glencairn
Interested?
Contact us for more information

James Newman
Salesperson
(306) 525-1433
1450 Hamilton Street
Regina, Saskatchewan S4R 8R3
(306) 585-7800
coldwellbankerlocalrealty.com/

Shelby Vincent
Salesperson
(306) 525-1433
1450 Hamilton Street
Regina, Saskatchewan S4R 8R3
(306) 585-7800
coldwellbankerlocalrealty.com/




























