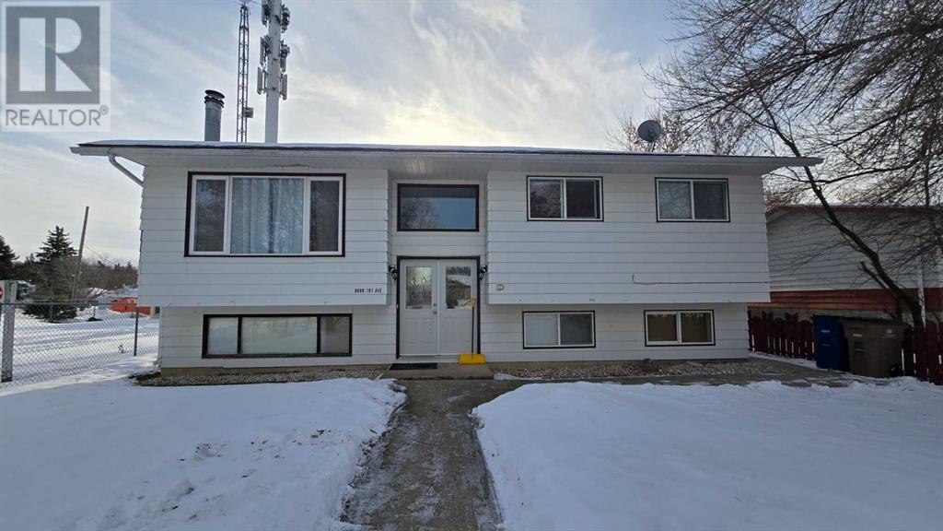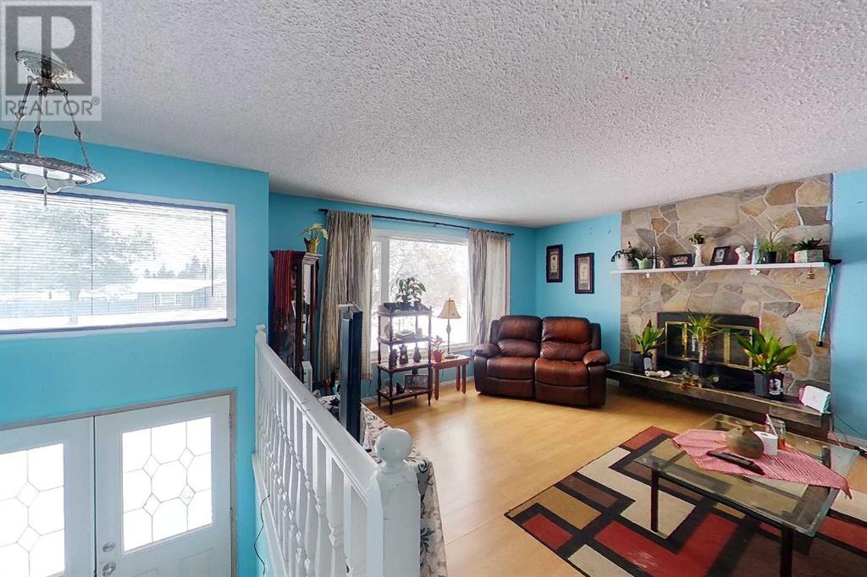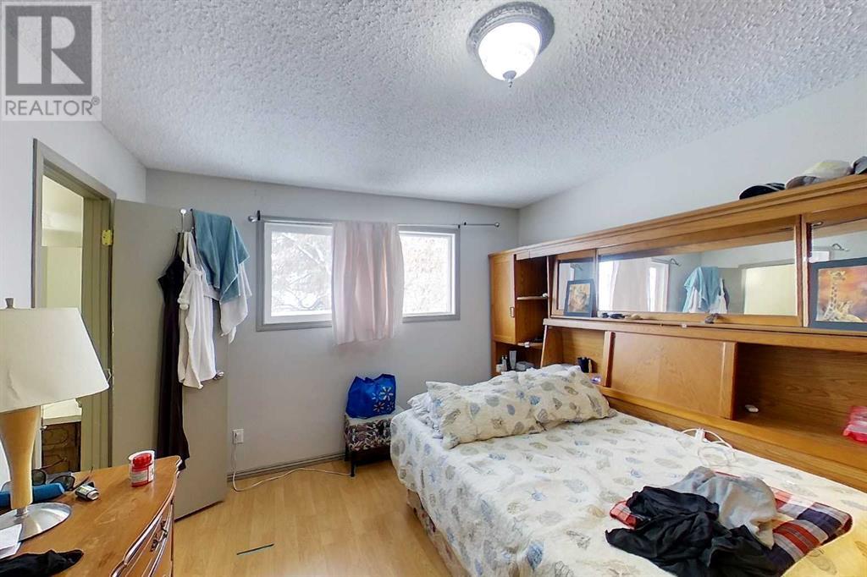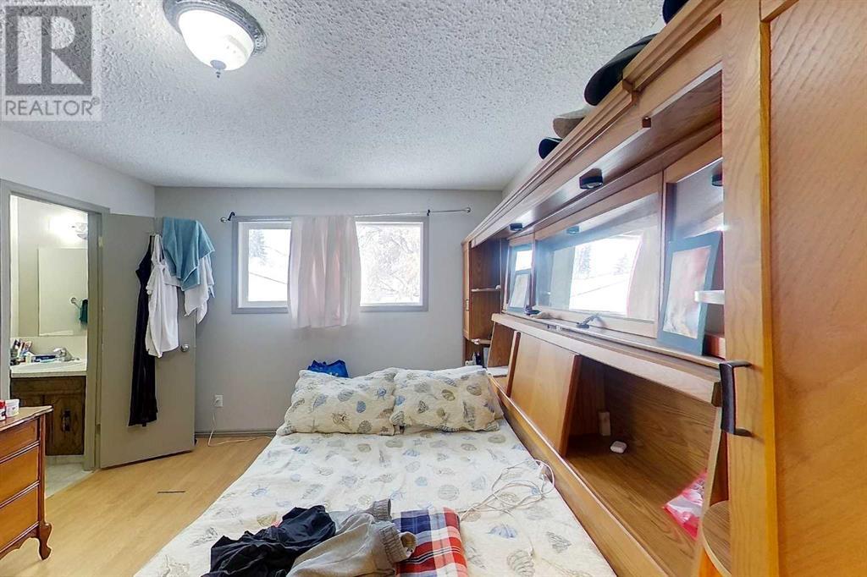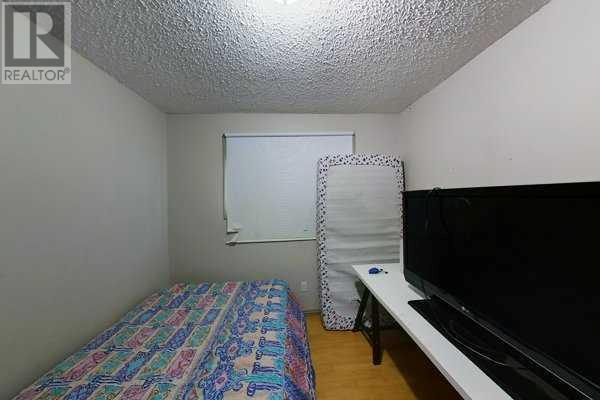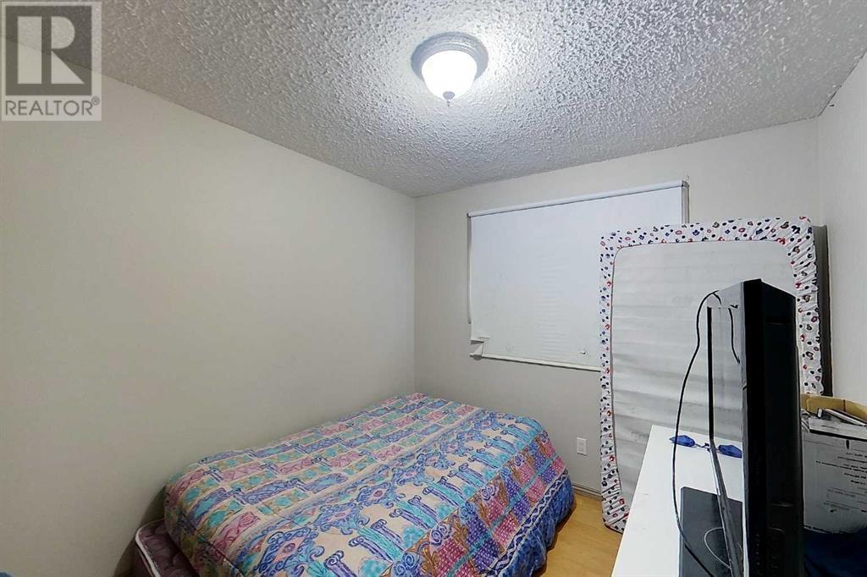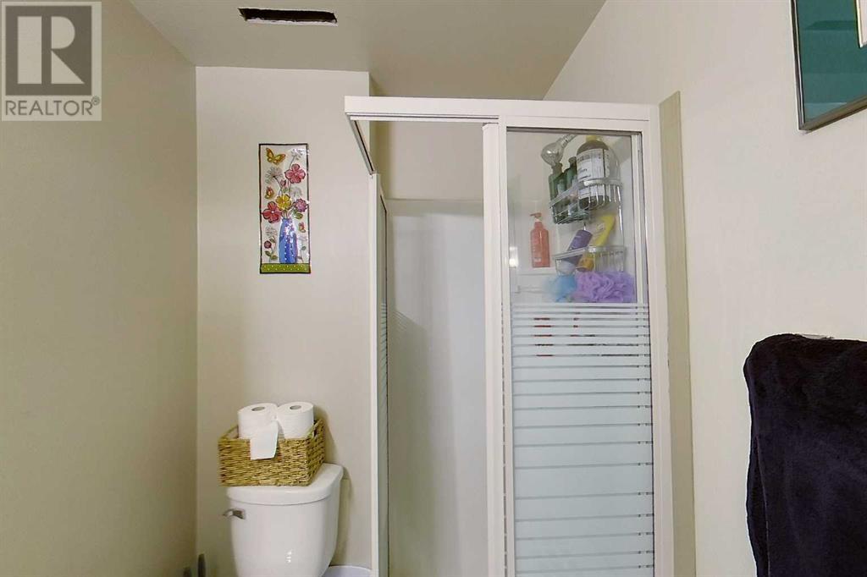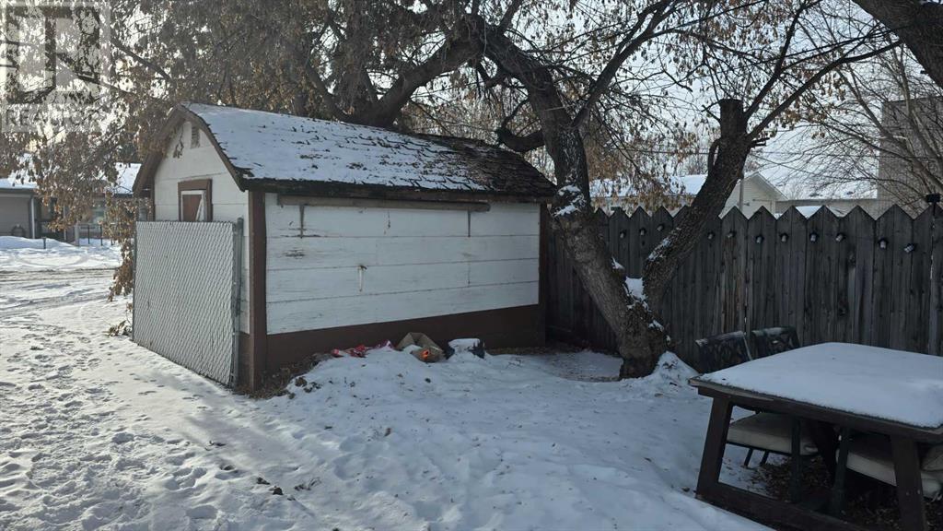This website uses cookies so that we can provide you with the best user experience possible. Cookie information is stored in your browser and performs functions such as recognising you when you return to our website and helping our team to understand which sections of the website you find most interesting and useful.
9909 101 Avenue Plamondon, Alberta T0A 2T0
$305,000
Great opportunity to own a home in Plamondon, Alberta—ideal for first-time buyers or investors! This 5-bedroom, 2.5-bathroom home offers comfort, space, and income potential. The main floor features a bright living room with a cozy wood-burning fireplace, an eat-in kitchen with ample cupboard space and balcony access, plus a primary bedroom with a walk-in closet and ensuite. The basement, accessible from both inside and a separate entrance, includes shared laundry and an updated 2-bedroom, 1-bathroom illegal suite. Outside, enjoy a heated double garage, a spacious 7,500 sq. ft. lot, and a storage shed. Conveniently located within walking distance of groceries, banking, and dining. Don’t miss out on this fantastic home at 9909 - 101 Avenue! (id:49203)
Property Details
| MLS® Number | A2191952 |
| Property Type | Single Family |
| Amenities Near By | Schools, Shopping |
| Features | Back Lane, Level |
| Parking Space Total | 4 |
| Structure | Shed, Deck |
Building
| Bathroom Total | 3 |
| Bedrooms Above Ground | 3 |
| Bedrooms Below Ground | 2 |
| Bedrooms Total | 5 |
| Appliances | See Remarks |
| Architectural Style | Bi-level |
| Basement Development | Finished |
| Basement Type | Full (finished) |
| Constructed Date | 1978 |
| Construction Material | Poured Concrete, Wood Frame |
| Construction Style Attachment | Detached |
| Cooling Type | None |
| Exterior Finish | Concrete, Vinyl Siding |
| Fireplace Present | Yes |
| Fireplace Total | 1 |
| Flooring Type | Laminate, Tile, Vinyl |
| Foundation Type | Poured Concrete |
| Half Bath Total | 1 |
| Heating Fuel | Natural Gas |
| Heating Type | Forced Air |
| Size Interior | 1226 Sqft |
| Total Finished Area | 1226 Sqft |
| Type | House |
Parking
| Detached Garage | 2 |
| Other |
Land
| Acreage | No |
| Fence Type | Partially Fenced |
| Land Amenities | Schools, Shopping |
| Landscape Features | Lawn |
| Size Depth | 45.72 M |
| Size Frontage | 15.24 M |
| Size Irregular | 7500.00 |
| Size Total | 7500 Sqft|7,251 - 10,889 Sqft |
| Size Total Text | 7500 Sqft|7,251 - 10,889 Sqft |
| Zoning Description | Medium Density Residential |
Rooms
| Level | Type | Length | Width | Dimensions |
|---|---|---|---|---|
| Basement | 3pc Bathroom | 5.00 Ft x 8.42 Ft | ||
| Basement | Bedroom | 13.42 Ft x 8.42 Ft | ||
| Basement | Kitchen | 12.83 Ft x 9.08 Ft | ||
| Basement | Living Room | 13.42 Ft x 17.17 Ft | ||
| Basement | Bedroom | 13.42 Ft x 8.67 Ft | ||
| Basement | Other | 12.83 Ft x 8.17 Ft | ||
| Basement | Laundry Room | 5.08 Ft x 14.17 Ft | ||
| Basement | Furnace | 6.00 Ft x 8.50 Ft | ||
| Main Level | 2pc Bathroom | 5.33 Ft x 3.67 Ft | ||
| Main Level | Bedroom | 12.17 Ft x 9.25 Ft | ||
| Main Level | Dining Room | 13.58 Ft x 9.08 Ft | ||
| Main Level | Living Room | 15.67 Ft x 14.25 Ft | ||
| Main Level | 4pc Bathroom | 7.83 Ft x 6.17 Ft | ||
| Main Level | Bedroom | 12.17 Ft x 8.58 Ft | ||
| Main Level | Kitchen | 13.58 Ft x 9.08 Ft | ||
| Main Level | Primary Bedroom | 13.58 Ft x 11.17 Ft |
https://www.realtor.ca/real-estate/27870651/9909-101-avenue-plamondon
Interested?
Contact us for more information
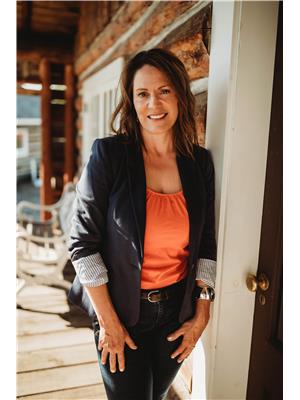
Tracy Lord
Associate

201-9715 Main Street
Fort Mcmurray, Alberta T9H 1T5
(780) 750-0113
(780) 747-8373
www.people1st.ca/

