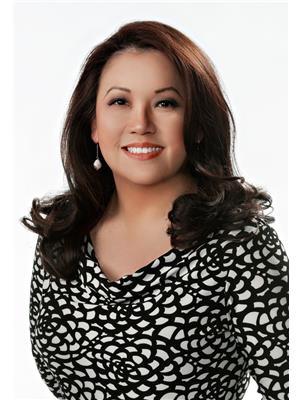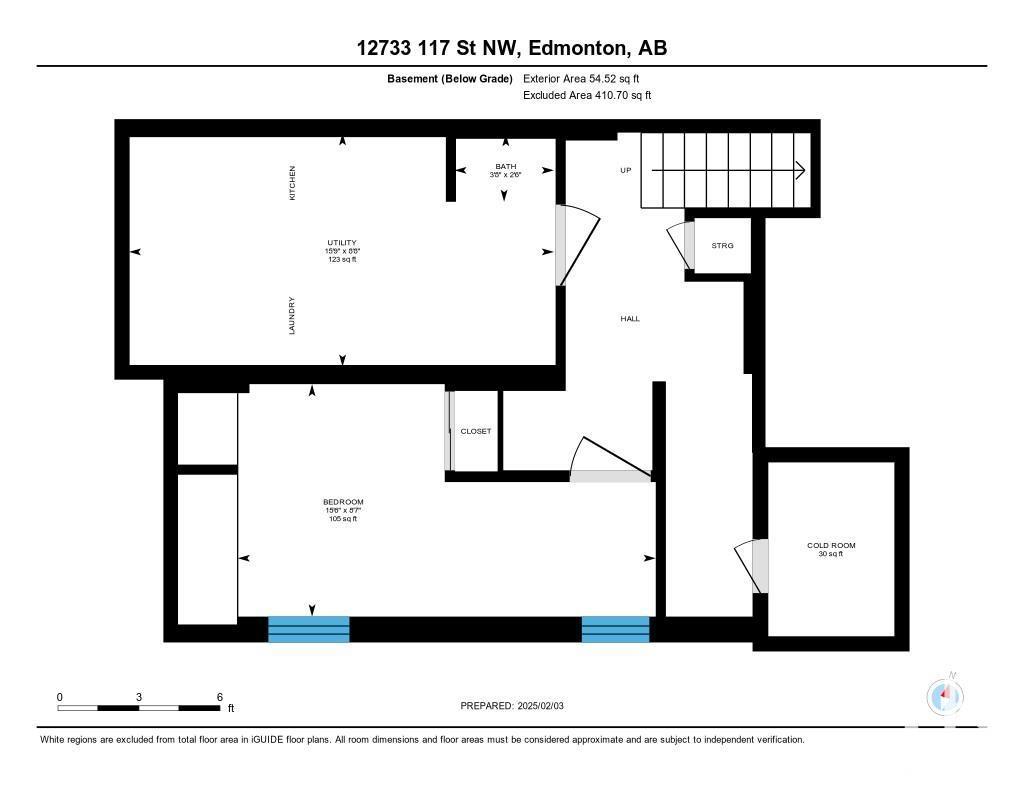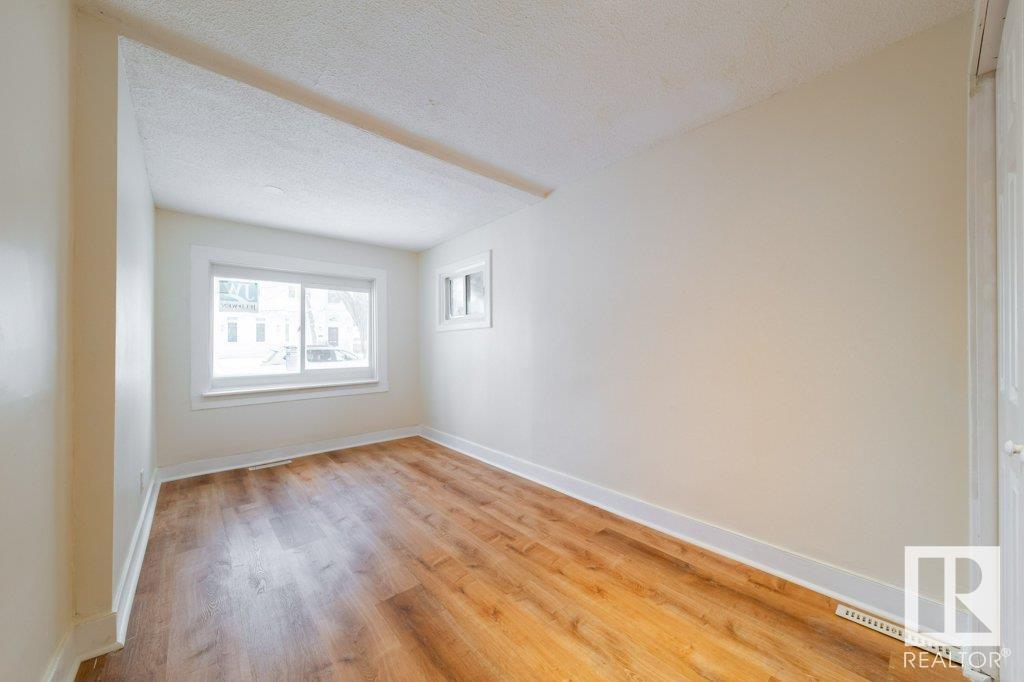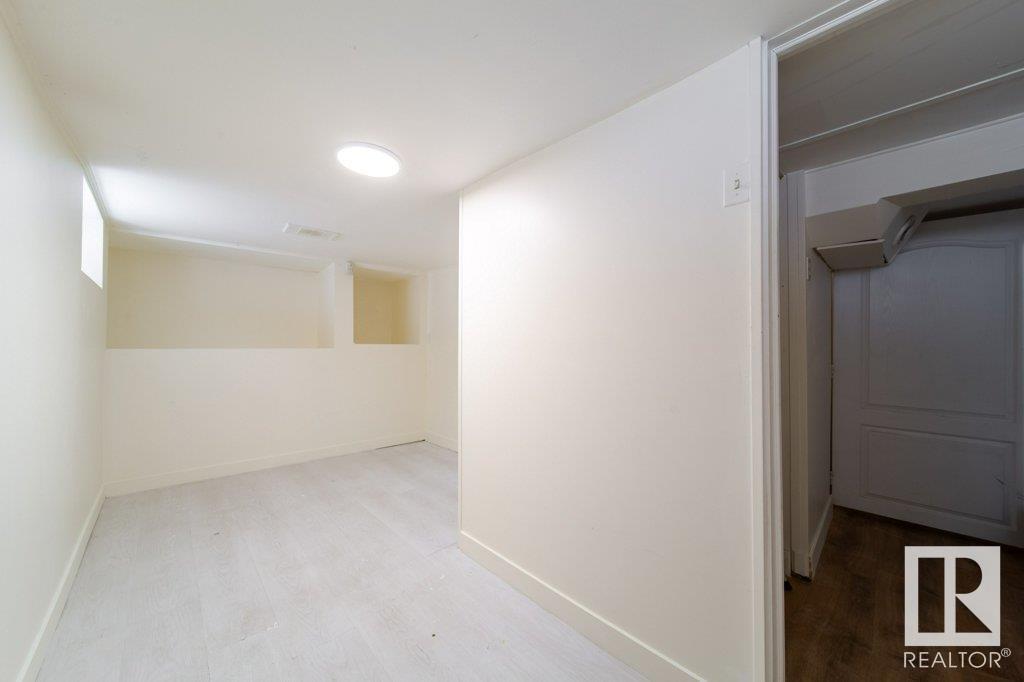This website uses cookies so that we can provide you with the best user experience possible. Cookie information is stored in your browser and performs functions such as recognising you when you return to our website and helping our team to understand which sections of the website you find most interesting and useful.
12733 117 St Nw Edmonton, Alberta T5E 5J6
$249,000
Pumpkin spice and everything nice! Where can you find a full size cleared lot with a cute house that is priced to sell? Zoned RF2, 32' wide x 142.6' long with a back lane. RV fenced yard. Infill potential for front back duplex and laneway houses. It has 2+1 bedrooms, 1+1 baths. Formal living and dining room. A modern kitchen and a basement summer kitchen, many newer windows and fixtures. Rent or live in now with a little more work. Done in last ten years, Sump pump, Shingles, Furnace, Hot water tank, and Attic Insulation. New sewer line in yard. New backflow valve in basement plumbing. The property and appliances are sold as is and where is. It has always been a rental property. Perfect starter home or investment property. Close to beautiful dog park, cozy neighborhood shopping and schools. Quiet street but so convenient off 127 Street and CN work yard. Easy access to Yellowhead Trail, 127 Street and 97 Street. No heavy traffic. (id:49203)
Property Details
| MLS® Number | E4420156 |
| Property Type | Single Family |
| Neigbourhood | Calder |
| Amenities Near By | Playground, Public Transit, Schools, Shopping |
| Features | See Remarks, Park/reserve, Subdividable Lot, Lane |
| Structure | Deck |
Building
| Bathroom Total | 2 |
| Bedrooms Total | 3 |
| Amenities | Ceiling - 9ft |
| Appliances | Dryer, Fan, Hood Fan, Refrigerator, Washer |
| Architectural Style | Bungalow |
| Basement Development | Finished |
| Basement Type | Full (finished) |
| Constructed Date | 1930 |
| Construction Style Attachment | Detached |
| Fire Protection | Smoke Detectors |
| Half Bath Total | 1 |
| Heating Type | Forced Air |
| Stories Total | 1 |
| Size Interior | 768.9738 Sqft |
| Type | House |
Parking
| Rear | |
| R V | |
| See Remarks |
Land
| Acreage | No |
| Fence Type | Fence |
| Land Amenities | Playground, Public Transit, Schools, Shopping |
| Size Irregular | 423.83 |
| Size Total | 423.83 M2 |
| Size Total Text | 423.83 M2 |
Rooms
| Level | Type | Length | Width | Dimensions |
|---|---|---|---|---|
| Basement | Bedroom 3 | 2.62 m | 4.72 m | 2.62 m x 4.72 m |
| Basement | Utility Room | 4.8 m | 2.64 m | 4.8 m x 2.64 m |
| Basement | Second Kitchen | Measurements not available | ||
| Basement | Cold Room | Measurements not available | ||
| Main Level | Living Room | 3.26 m | 3.11 m | 3.26 m x 3.11 m |
| Main Level | Dining Room | Measurements not available | ||
| Main Level | Kitchen | 3.43 m | 5.63 m | 3.43 m x 5.63 m |
| Main Level | Primary Bedroom | 2.47 m | 5.07 m | 2.47 m x 5.07 m |
| Main Level | Bedroom 2 | 2.45 m | 2.72 m | 2.45 m x 2.72 m |
| Main Level | Mud Room | Measurements not available |
https://www.realtor.ca/real-estate/27872742/12733-117-st-nw-edmonton-calder
Interested?
Contact us for more information

Sandy Pon
Associate
(780) 481-1144
www.sandypon.com/
https://twitter.com/@sandyponrealty
https://www.facebook.com/sandyponrealestate
https://ca.linkedin.com/in/sandy-pon-b3158143
https://www.instagram.com/sandyponyeg/

201-5607 199 St Nw
Edmonton, Alberta T6M 0M8
(780) 481-2950
(780) 481-1144



























