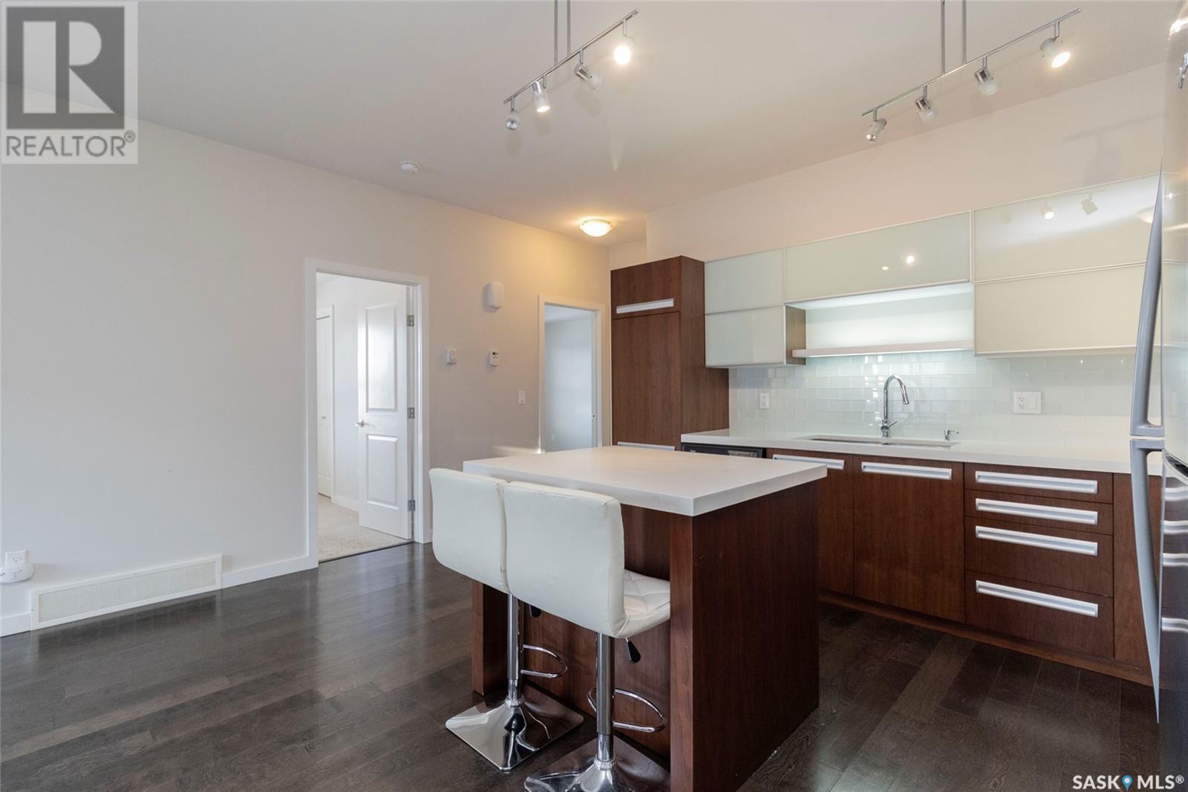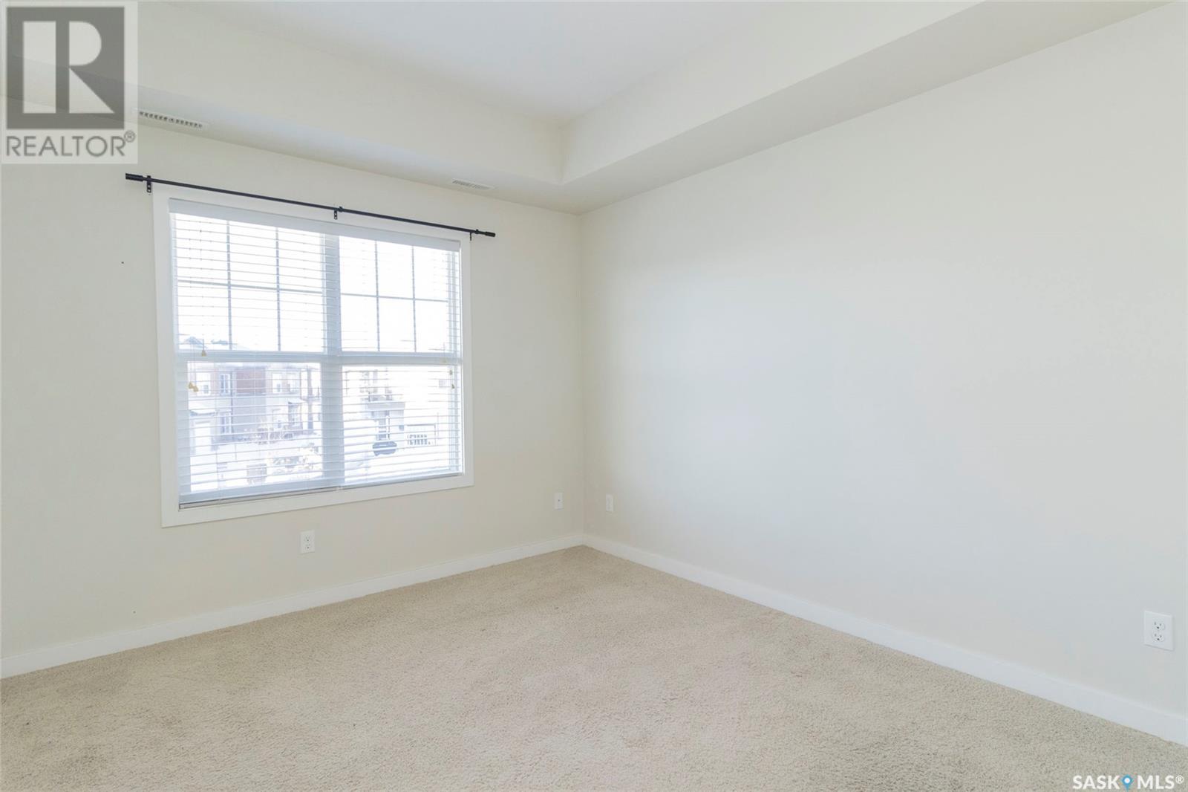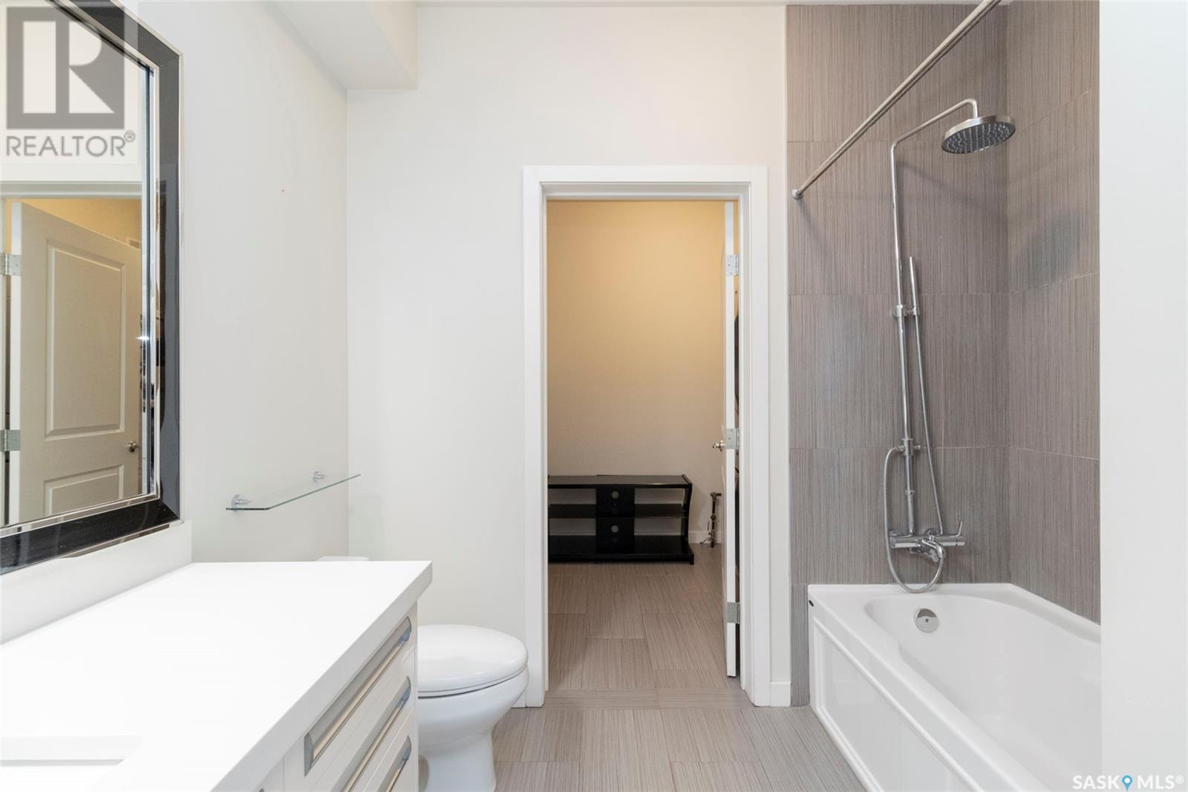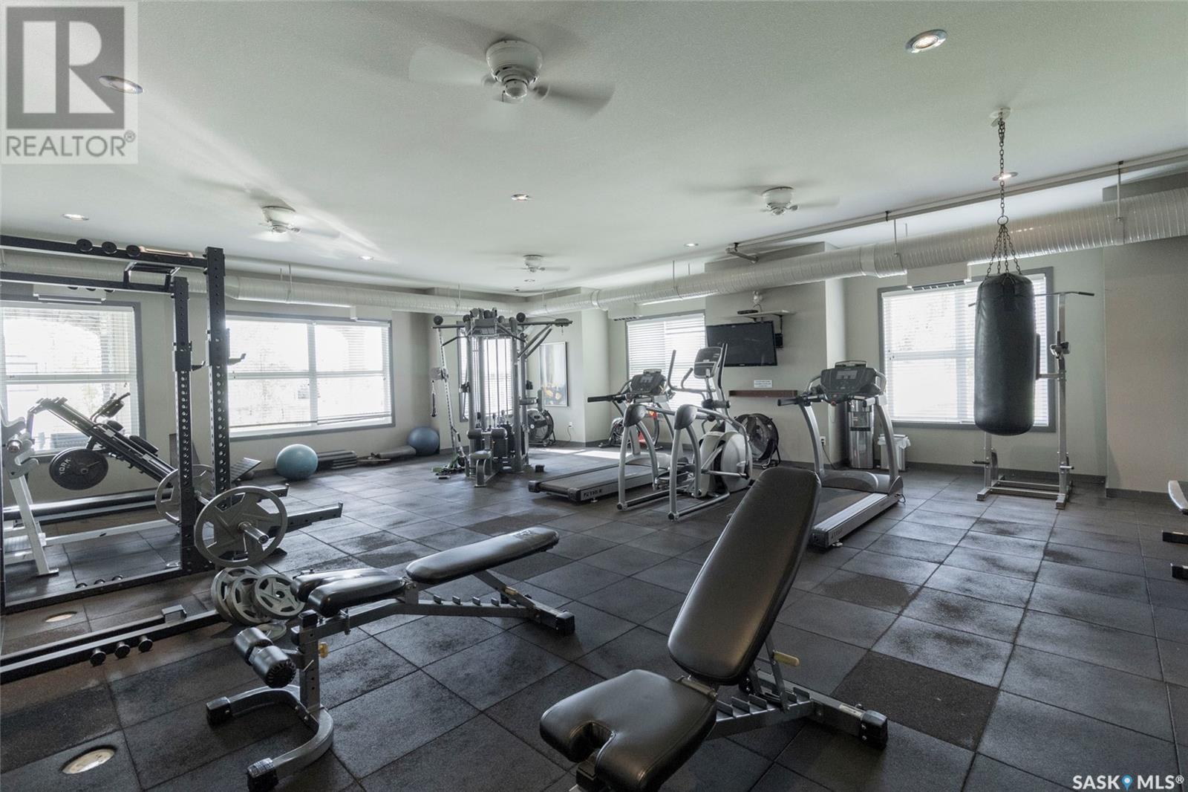This website uses cookies so that we can provide you with the best user experience possible. Cookie information is stored in your browser and performs functions such as recognising you when you return to our website and helping our team to understand which sections of the website you find most interesting and useful.
2010 1015 Patrick Crescent Saskatoon, Saskatchewan S7W 0M7
$245,000Maintenance,
$360 Monthly
Maintenance,
$360 MonthlyWelcome to Ginger Lofts, where modern design meets unparalleled convenience in the heart of Saskatoon’s desirable Willowgrove neighborhood. This 954 sq/ft unit boasts an open-concept layout featuring two spacious bedrooms and a well-appointed bathroom. The kitchen is a chef’s dream, equipped with sleek New York-style cabinetry, quartz countertops, and a large island—perfect for both meal preparation and casual dining. The living area is adorned with hardwood flooring, while the bathroom and entryway showcase elegant porcelain tile. Each unit is designed for comfort and efficiency, featuring in-suite laundry, a high-efficiency furnace, hot water heater, and central air conditioning. Each unit comes with exclusive electrified parking stall. Residents enjoy exclusive access to a stunning clubhouse that includes an indoor saltwater pool, hot tub, fully equipped exercise room, lounge with billiards table, and an outdoor barbecue area—ideal for both relaxation and entertaining. Situated close to parks, schools, and a variety of amenities, Ginger Lofts offers the perfect blend of style and convenience. Don’t miss the opportunity to make this exceptional property your new home. (id:49203)
Property Details
| MLS® Number | SK994139 |
| Property Type | Single Family |
| Neigbourhood | Willowgrove |
| Community Features | Pets Allowed With Restrictions |
| Pool Type | Indoor Pool |
| Structure | Deck |
Building
| Bathroom Total | 1 |
| Bedrooms Total | 2 |
| Amenities | Exercise Centre, Clubhouse, Swimming |
| Appliances | Washer, Refrigerator, Dishwasher, Dryer, Microwave, Window Coverings, Stove |
| Constructed Date | 2012 |
| Cooling Type | Central Air Conditioning |
| Heating Fuel | Natural Gas |
| Heating Type | Forced Air |
| Size Interior | 954 Sqft |
| Type | Row / Townhouse |
Parking
| Surfaced | 1 |
| Other | |
| Parking Space(s) | 1 |
Land
| Acreage | No |
Rooms
| Level | Type | Length | Width | Dimensions |
|---|---|---|---|---|
| Main Level | Kitchen | 12 ft ,8 in | 9 ft ,1 in | 12 ft ,8 in x 9 ft ,1 in |
| Main Level | Dining Room | 6 ft ,10 in | 6 ft | 6 ft ,10 in x 6 ft |
| Main Level | Living Room | 12 ft | 9 ft ,10 in | 12 ft x 9 ft ,10 in |
| Main Level | Primary Bedroom | 11 ft ,6 in | 10 ft ,1 in | 11 ft ,6 in x 10 ft ,1 in |
| Main Level | Bedroom | 11 ft ,1 in | 9 ft ,5 in | 11 ft ,1 in x 9 ft ,5 in |
| Main Level | 4pc Bathroom | 8 ft | 8 ft ,1 in | 8 ft x 8 ft ,1 in |
| Main Level | Laundry Room | 8 ft | 7 ft | 8 ft x 7 ft |
https://www.realtor.ca/real-estate/27875215/2010-1015-patrick-crescent-saskatoon-willowgrove
Interested?
Contact us for more information

Bobbi-Lee Tarasoff
Salesperson
(306) 892-2193

200-301 1st Avenue North
Saskatoon, Saskatchewan S7K 1X5
(306) 652-2882









































