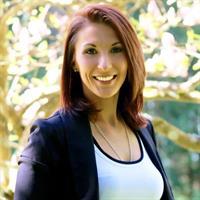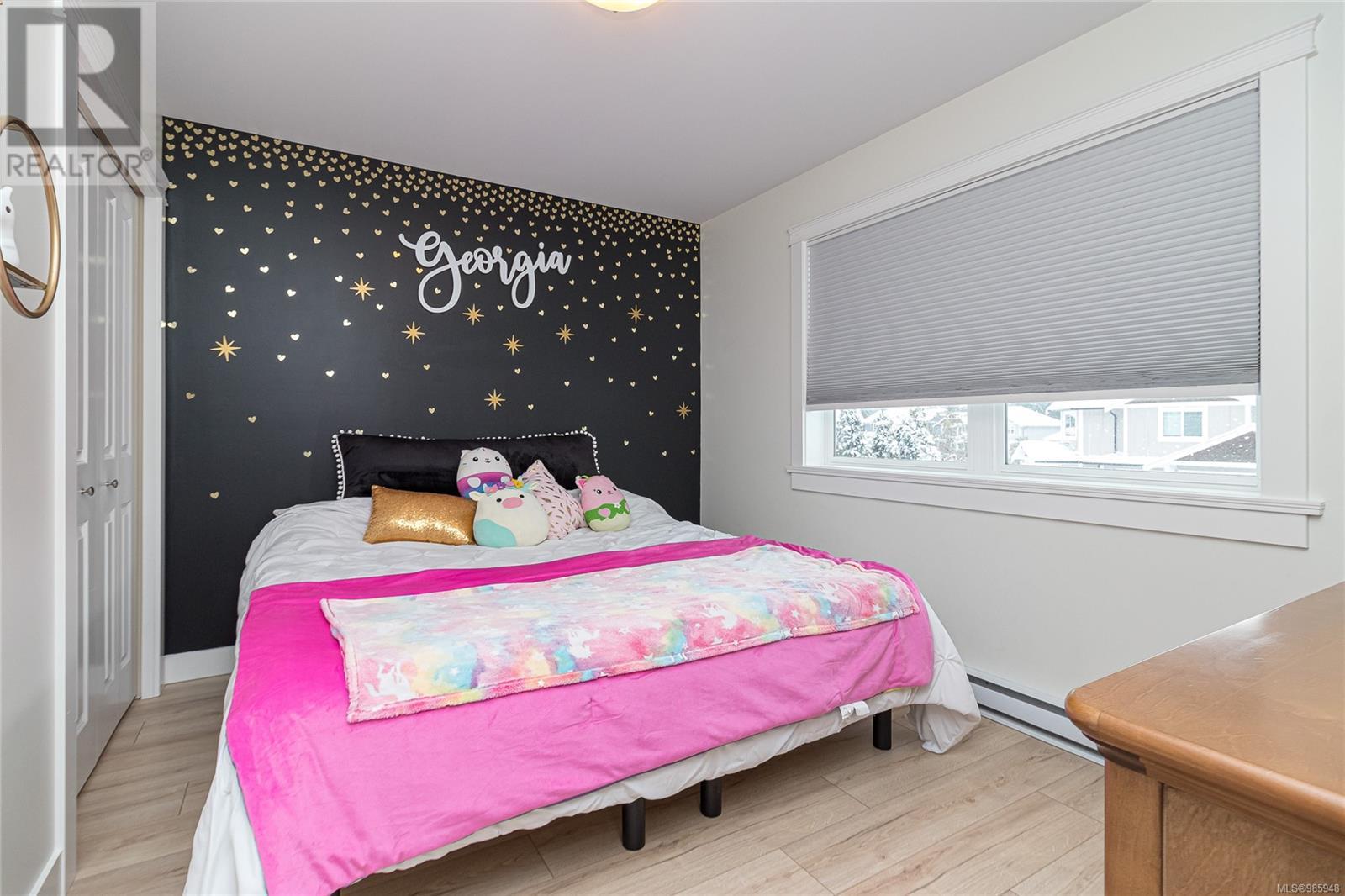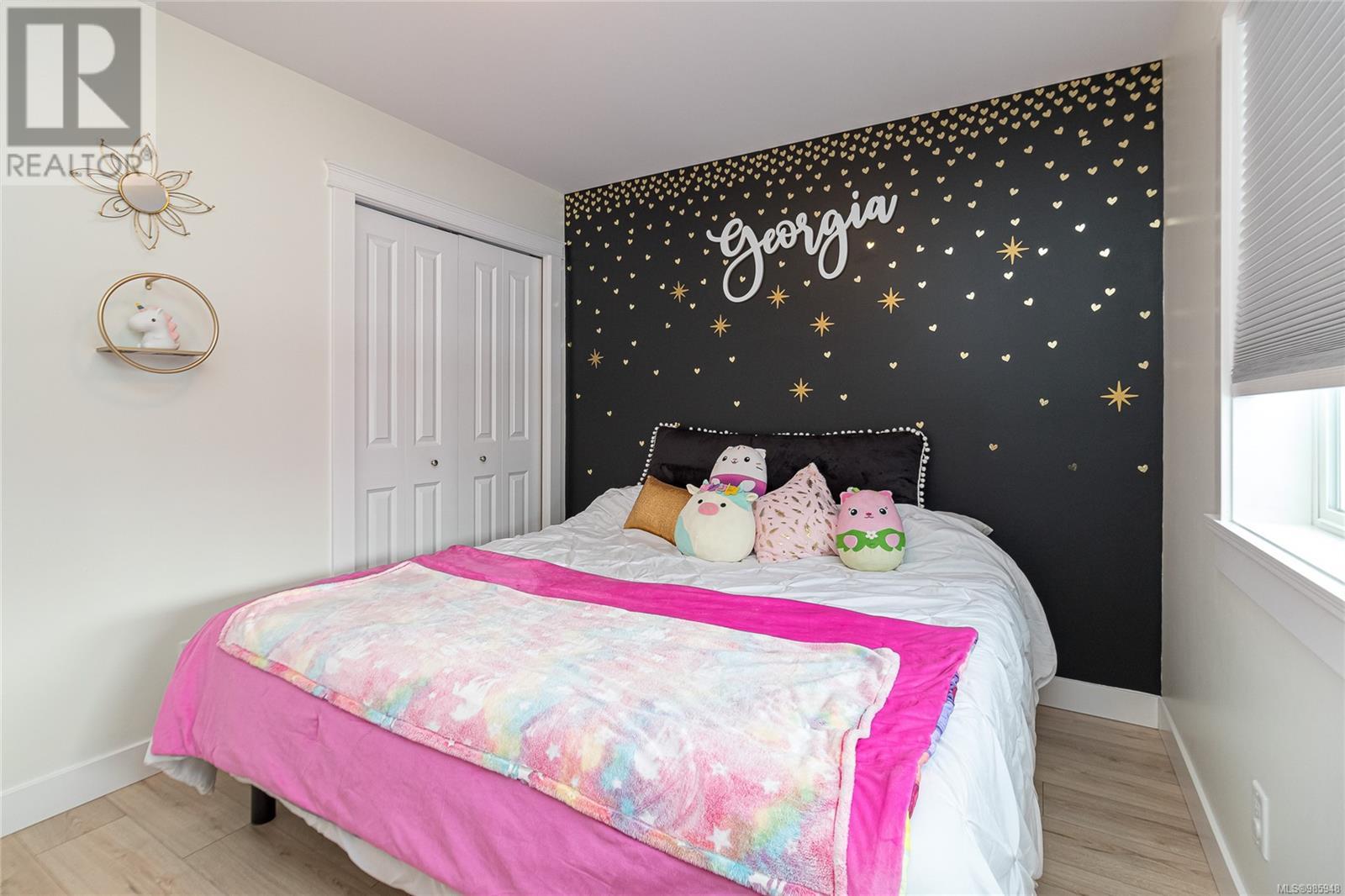This website uses cookies so that we can provide you with the best user experience possible. Cookie information is stored in your browser and performs functions such as recognising you when you return to our website and helping our team to understand which sections of the website you find most interesting and useful.
2796 Lake End Rd Langford, British Columbia V9B 5T5
$1,148,000
Nestled in an established and beautiful community, this amazing 3 bedroom + den, 3 bathroom home is a hidden gem tucked away from busy city life on a quiet, no thru road. Just steps to the lake and a very short distance to all that Langford has to offer. This fantastic home is in pristine condition with pride of ownership and move in ready. Features include an open concept kitchen/ dining/ living room with quartz counter tops in the kitchen and all 3 bathrooms. (heated floor in master bath), natural gas fireplace, high efficiency lighting and updated hardware and fixtures. New flooring throughout and lets not forget to mention new appliances including fridge/freezer, stove, washer and dryer. 2 new wall mounted heat pumps with A/C for great temperature control, new and upgraded hot water tank. Fenced yard with walk out patio, fire pit, gazebo and natural gas BBQ hook up great for family and entertaining. This home is a must see and wont last long. Book your showing today (id:49203)
Property Details
| MLS® Number | 985948 |
| Property Type | Single Family |
| Neigbourhood | Langford Lake |
| Features | Rectangular |
| Parking Space Total | 3 |
| Plan | Epp27977 |
| Structure | Patio(s) |
| View Type | Valley View |
Building
| Bathroom Total | 3 |
| Bedrooms Total | 3 |
| Architectural Style | Other |
| Constructed Date | 2013 |
| Cooling Type | Air Conditioned |
| Fireplace Present | Yes |
| Fireplace Total | 1 |
| Heating Fuel | Electric |
| Heating Type | Heat Pump |
| Size Interior | 1735 Sqft |
| Total Finished Area | 1735 Sqft |
| Type | House |
Land
| Acreage | No |
| Size Irregular | 3239 |
| Size Total | 3239 Sqft |
| Size Total Text | 3239 Sqft |
| Zoning Type | Residential |
Rooms
| Level | Type | Length | Width | Dimensions |
|---|---|---|---|---|
| Second Level | Laundry Room | 8' x 5' | ||
| Second Level | Den | 7' x 8' | ||
| Second Level | Bedroom | 11' x 9' | ||
| Second Level | Bedroom | 11' x 9' | ||
| Second Level | Ensuite | 4-Piece | ||
| Second Level | Bathroom | 4-Piece | ||
| Second Level | Primary Bedroom | 15' x 13' | ||
| Main Level | Bathroom | 2-Piece | ||
| Main Level | Kitchen | 12' x 9' | ||
| Main Level | Dining Room | 11' x 9' | ||
| Main Level | Living Room | 16' x 13' | ||
| Main Level | Patio | 15' x 14' | ||
| Main Level | Entrance | 6' x 7' |
https://www.realtor.ca/real-estate/27875622/2796-lake-end-rd-langford-langford-lake
Interested?
Contact us for more information

Rosemarie Root

2411 Bevan Ave
Sidney, British Columbia V8L 4M9
(250) 388-5882
(250) 388-9636




































