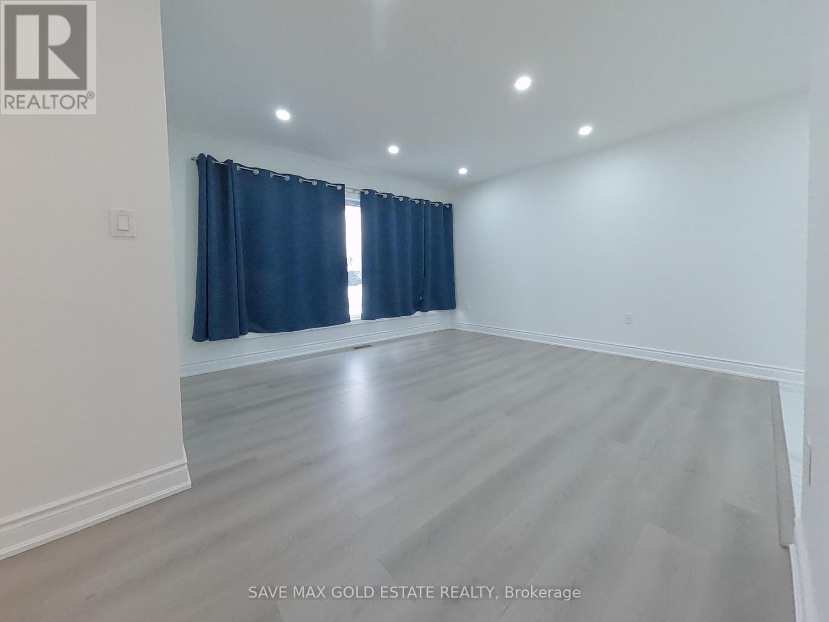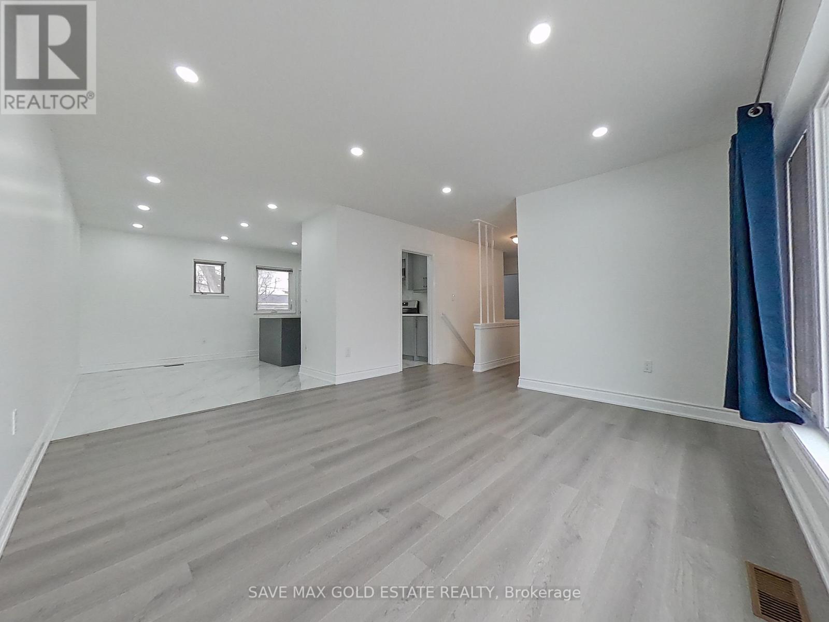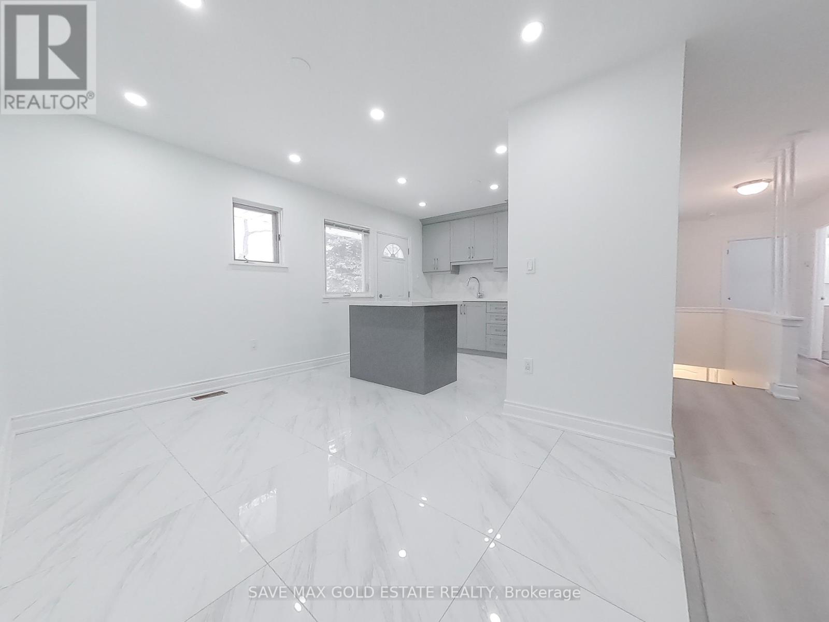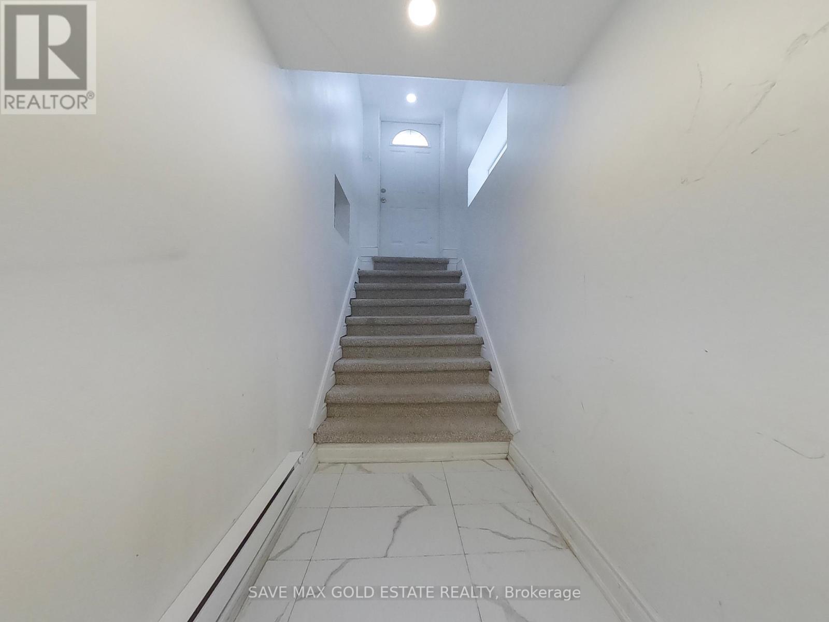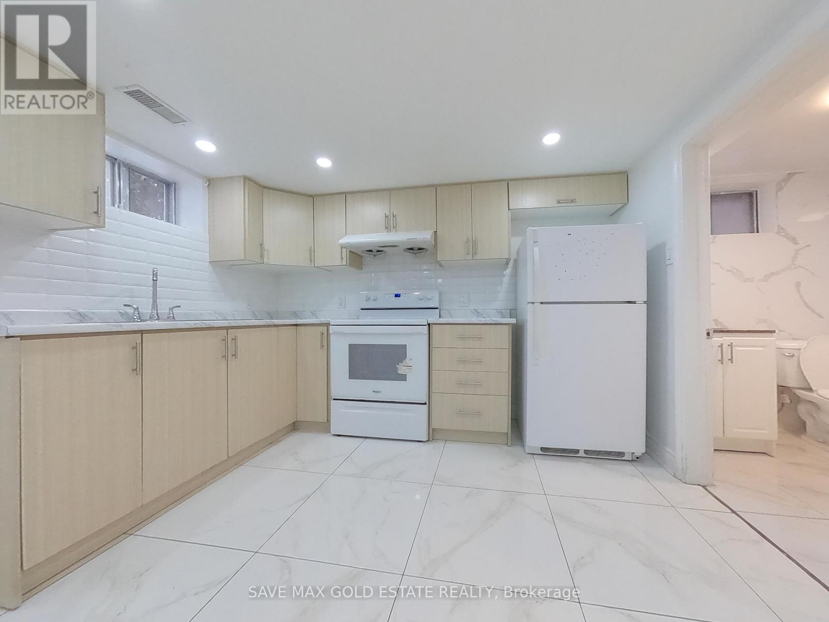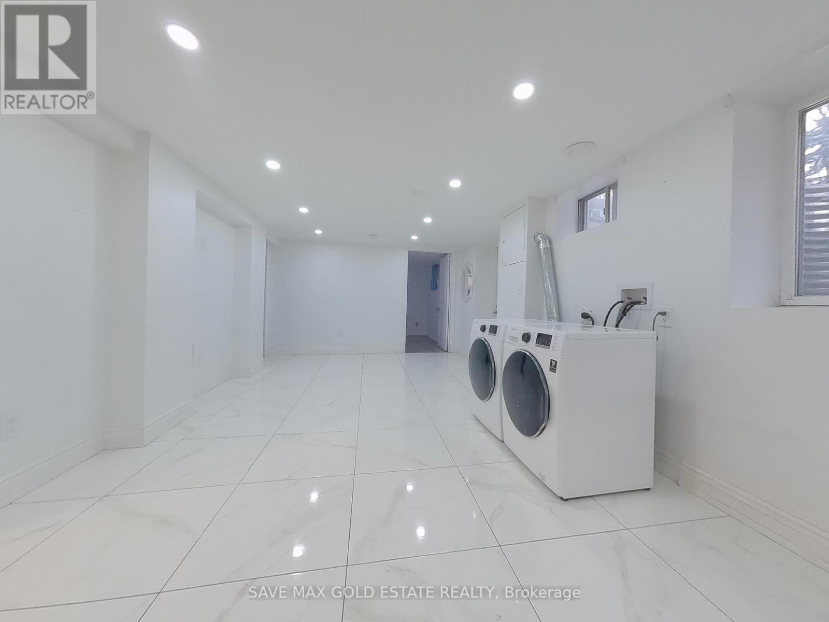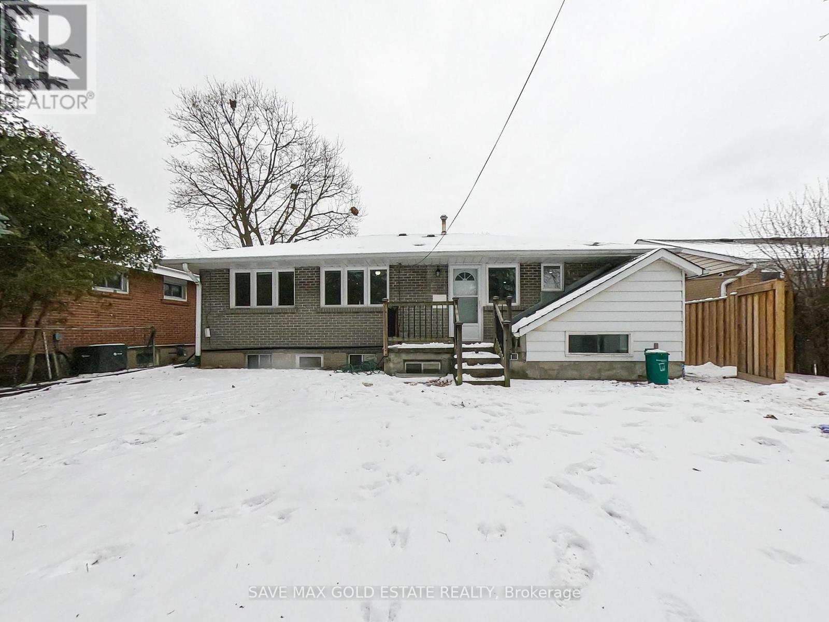This website uses cookies so that we can provide you with the best user experience possible. Cookie information is stored in your browser and performs functions such as recognising you when you return to our website and helping our team to understand which sections of the website you find most interesting and useful.
116 Eldomar Avenue Brampton (Brampton East), Ontario L6W 1R8
$899,000
PRICE TO SELL!!! Stunning and spacious, Ready to Move in 3+2 Bedrooms Detached Bungalow In High Demand Area Of Brampton!! Impressive 51Ft X 126 Ft Premium Lot!! Two Bedroom **Legal Basement apartment easily rentable for $1800 plus - a Great Mortgage Helper!! Separate Laundry for main floor and basement units. 3 Full Washrooms - 2 for main floor unit and 1 for basement unit. Basement unit has separate covered side entrance and separate parking. Extra wide driveway allows easy parking for multiple cars. Excellent Features: Freshly painted and new laminate flooring for main floor unit, new roof (2022), upgraded electricity panel (200AMPS), Eat-In Kitchen with 24X24 Porcelain Tiles, many Pot Lights, motion-sensing entrance lights. Walk-Out to spacious private backyard! Enjoy Country-Like Feeling In The City W/Mature Trees & Sun Filled Green Nature. Short walking distance to Kennedy Square Mall, School, The Brick, Tim Hortons, McDonalds, Walk-In clinics and many restaurants. Quick drive to Walmart, Lowes, Home Depot Brampton downtown, Brampton Go Station, Bramalea Go Station, Highway 410, popular Chinguacousy park and Bramalea City Center. PLUS!! Generous lot site has future potential to build Third Additional Residential Unit (ARU) recently allowed by city of Brampton, thus potential for more rental income. Hurry Up before It's Gone!! Don't Miss This Gem!! (id:49203)
Property Details
| MLS® Number | W11955335 |
| Property Type | Single Family |
| Community Name | Brampton East |
| Amenities Near By | Hospital, Park, Place Of Worship, Public Transit, Schools |
| Features | Wooded Area |
| Parking Space Total | 3 |
| Structure | Shed |
Building
| Bathroom Total | 3 |
| Bedrooms Above Ground | 3 |
| Bedrooms Below Ground | 2 |
| Bedrooms Total | 5 |
| Architectural Style | Bungalow |
| Basement Development | Finished |
| Basement Features | Separate Entrance |
| Basement Type | N/a (finished) |
| Construction Style Attachment | Detached |
| Cooling Type | Central Air Conditioning |
| Exterior Finish | Brick |
| Flooring Type | Porcelain Tile, Concrete, Hardwood, Laminate |
| Foundation Type | Brick |
| Heating Fuel | Natural Gas |
| Heating Type | Forced Air |
| Stories Total | 1 |
| Type | House |
| Utility Water | Municipal Water |
Land
| Acreage | No |
| Land Amenities | Hospital, Park, Place Of Worship, Public Transit, Schools |
| Sewer | Sanitary Sewer |
| Size Depth | 126 Ft ,4 In |
| Size Frontage | 51 Ft |
| Size Irregular | 51 X 126.38 Ft ; Large Lot & Beautiful Huge Backyard!! |
| Size Total Text | 51 X 126.38 Ft ; Large Lot & Beautiful Huge Backyard!! |
| Zoning Description | Residential |
Rooms
| Level | Type | Length | Width | Dimensions |
|---|---|---|---|---|
| Basement | Kitchen | 3.51 m | 3.05 m | 3.51 m x 3.05 m |
| Basement | Utility Room | 6.1 m | 3.05 m | 6.1 m x 3.05 m |
| Basement | Living Room | 4.88 m | 3.48 m | 4.88 m x 3.48 m |
| Basement | Bedroom | 4.58 m | 3.78 m | 4.58 m x 3.78 m |
| Basement | Bedroom | 3.66 m | 3.51 m | 3.66 m x 3.51 m |
| Main Level | Living Room | 3.89 m | 3.89 m | 3.89 m x 3.89 m |
| Main Level | Dining Room | 3.71 m | 2.36 m | 3.71 m x 2.36 m |
| Main Level | Kitchen | 3.58 m | 2.54 m | 3.58 m x 2.54 m |
| Main Level | Primary Bedroom | 3.66 m | 2.77 m | 3.66 m x 2.77 m |
| Main Level | Bedroom 2 | 2.74 m | 2.72 m | 2.74 m x 2.72 m |
| Main Level | Bedroom 3 | 2.79 m | 2.59 m | 2.79 m x 2.59 m |
https://www.realtor.ca/real-estate/27875770/116-eldomar-avenue-brampton-brampton-east-brampton-east
Interested?
Contact us for more information

Shammi Bawa
Broker of Record
(416) 557-9811
www.gtadreamrealestate.ca/
https://www.facebook.com/profile.php?id=100011076871268
https://twitter.com/home
https://www.linkedin.com/feed/
79 Bramsteele Rd #2
Brampton, Ontario L6W 3K6
(905) 858-9700
Gurtej Ghai
Salesperson
ghairealestate.ca/
79 Bramsteele Rd #2
Brampton, Ontario L6W 3K6
(905) 858-9700






