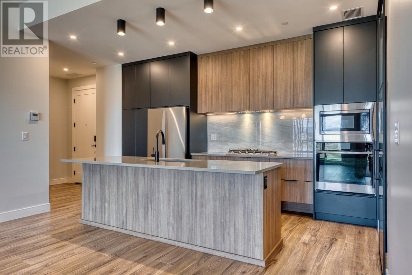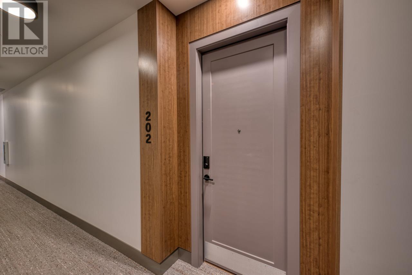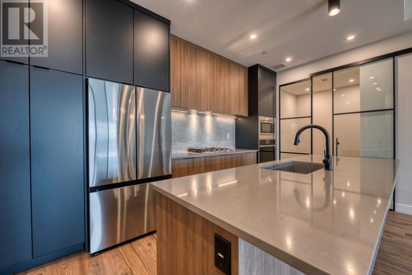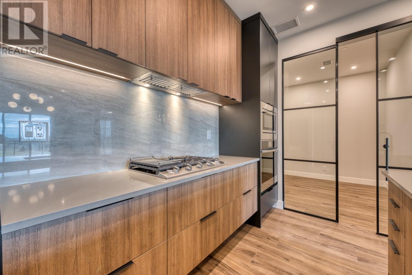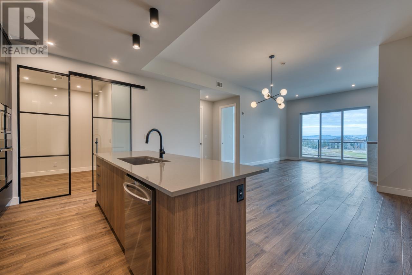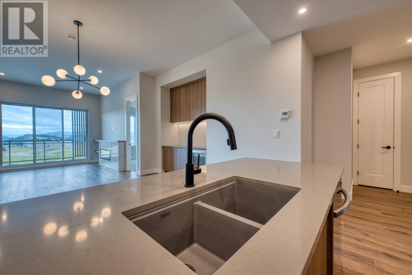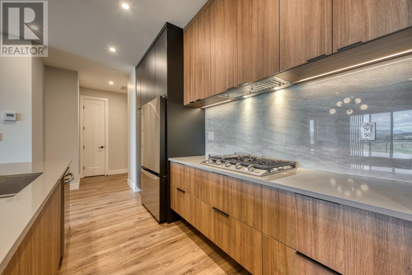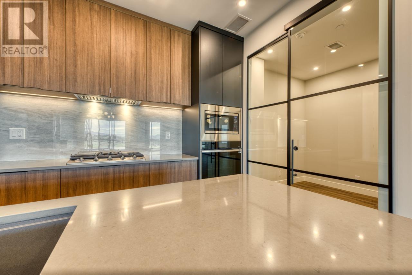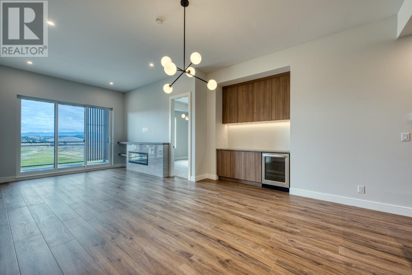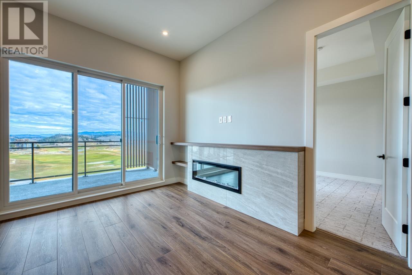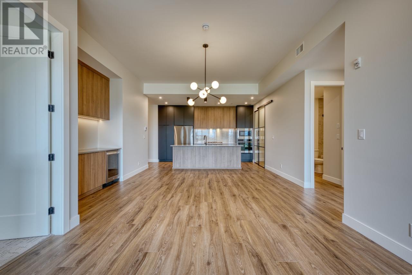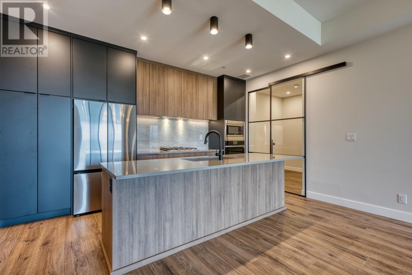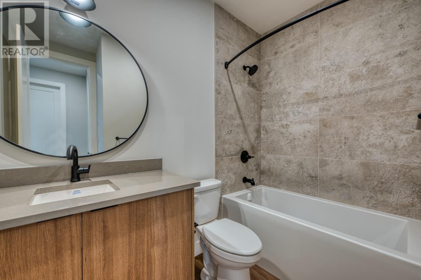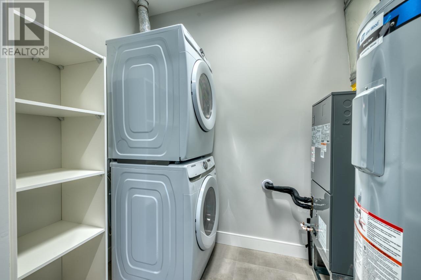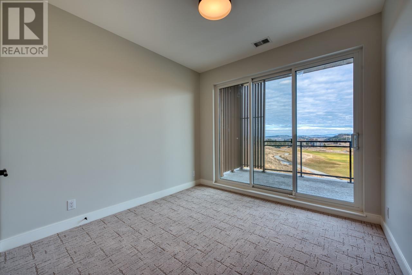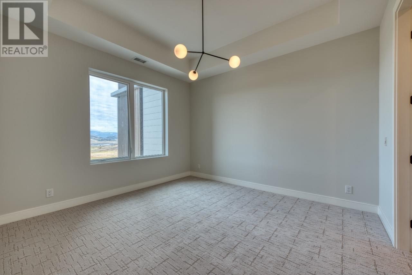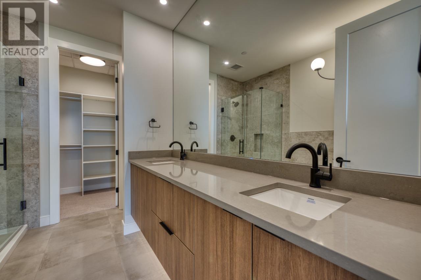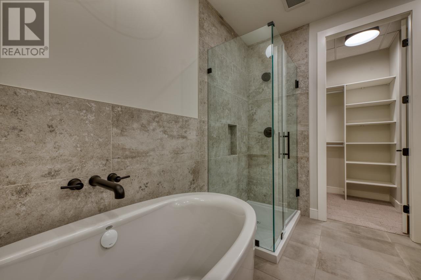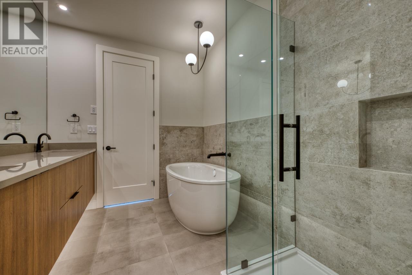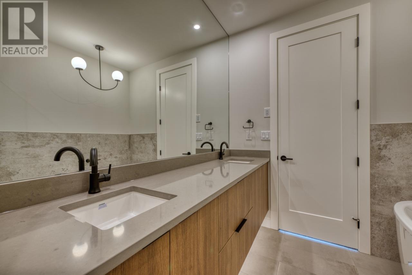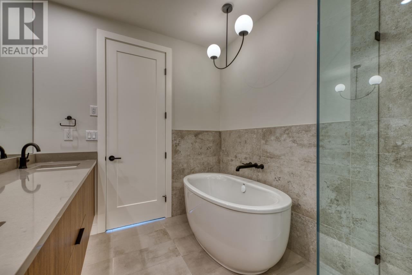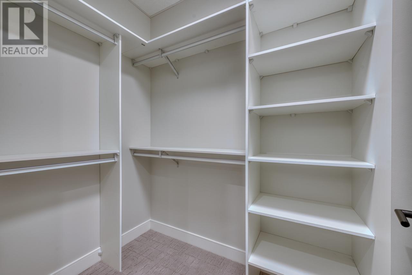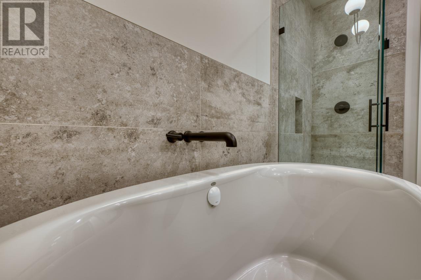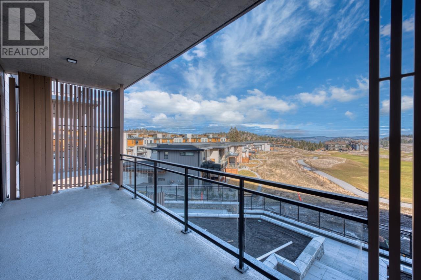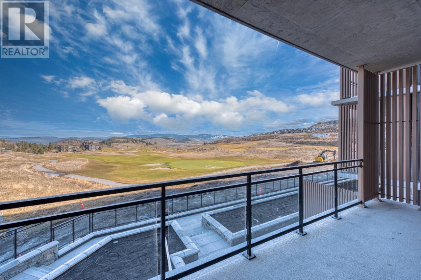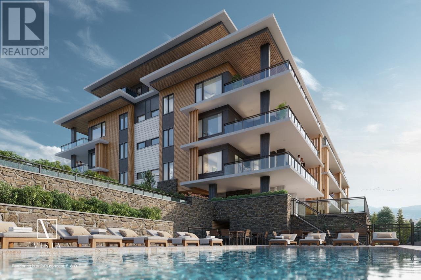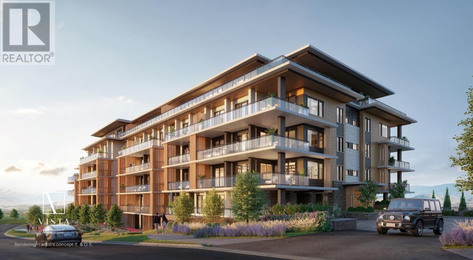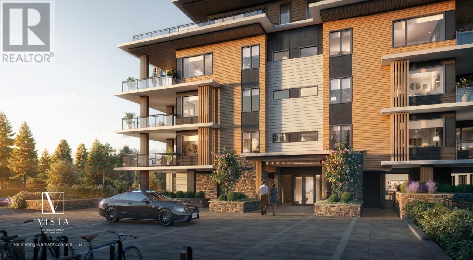75 Predator Ridge Drive Unit# 202 Vernon, British Columbia V1H 1G4
$1,097,500Maintenance, Reserve Fund Contributions, Insurance, Ground Maintenance, Property Management, Other, See Remarks, Recreation Facilities, Sewer, Water
$714 Monthly
Maintenance, Reserve Fund Contributions, Insurance, Ground Maintenance, Property Management, Other, See Remarks, Recreation Facilities, Sewer, Water
$714 MonthlyExperience elevated living in the heart of the Okanagan in this upgraded two-bedroom plus den condo. Enjoy stunning unobstructed panoramic views from your balcony of the iconic Predator Ridge golf course and the valley beyond. Inside, you will find 1277 square feet of luxurious finishes including spa-like bathrooms, a chef-inspired kitchen with stainless steel appliance package and upgraded built-in bar area to entertain family and friends. Built by award-winning Carrington Communities, Vista Condos offers homeowners a resort lifestyle with world-class amenities and the flexibility to live life to the fullest whether it be year-round or the lock and leave lifestyle. Exclusive amenities include on-site pool and hot tub overlooking the stunning landscape beyond, a private social lounge with kitchen, stone fireplace and patio and conveniences such as a bike storage room, dog wash station and golf cart parking. GST applicable. (id:49203)
Property Details
| MLS® Number | 10334229 |
| Property Type | Single Family |
| Neigbourhood | City of Vernon |
| Community Features | Pets Allowed |
| Parking Space Total | 1 |
| Pool Type | Pool |
Building
| Bathroom Total | 2 |
| Bedrooms Total | 2 |
| Appliances | Refrigerator, Dishwasher, Dryer, Cooktop - Gas, Microwave, Hood Fan, Washer, Oven - Built-in |
| Constructed Date | 2025 |
| Cooling Type | Central Air Conditioning |
| Exterior Finish | Stone, Other |
| Fireplace Fuel | Electric |
| Fireplace Present | Yes |
| Fireplace Total | 1 |
| Fireplace Type | Unknown |
| Flooring Type | Carpeted, Ceramic Tile, Vinyl |
| Heating Fuel | Electric |
| Heating Type | Heat Pump, See Remarks |
| Roof Material | Unknown |
| Roof Style | Unknown |
| Stories Total | 1 |
| Size Interior | 1,277 Ft2 |
| Type | Apartment |
| Utility Water | Municipal Water |
Parking
| Parkade |
Land
| Acreage | No |
| Sewer | Municipal Sewage System |
| Size Total Text | Under 1 Acre |
Rooms
| Level | Type | Length | Width | Dimensions |
|---|---|---|---|---|
| Main Level | Kitchen | 15'5'' x 15'5'' | ||
| Main Level | Bedroom | 10'4'' x 10'7'' | ||
| Main Level | Primary Bedroom | 12'0'' x 13'0'' | ||
| Main Level | Full Bathroom | Measurements not available | ||
| Main Level | 5pc Ensuite Bath | Measurements not available |
https://www.realtor.ca/real-estate/27875821/75-predator-ridge-drive-unit-202-vernon-city-of-vernon
Contact Us
Contact us for more information
David Lofthaug
170 - 422 Richards Street
Vancouver, British Columbia V6B 2Z4
(587) 602-3307

