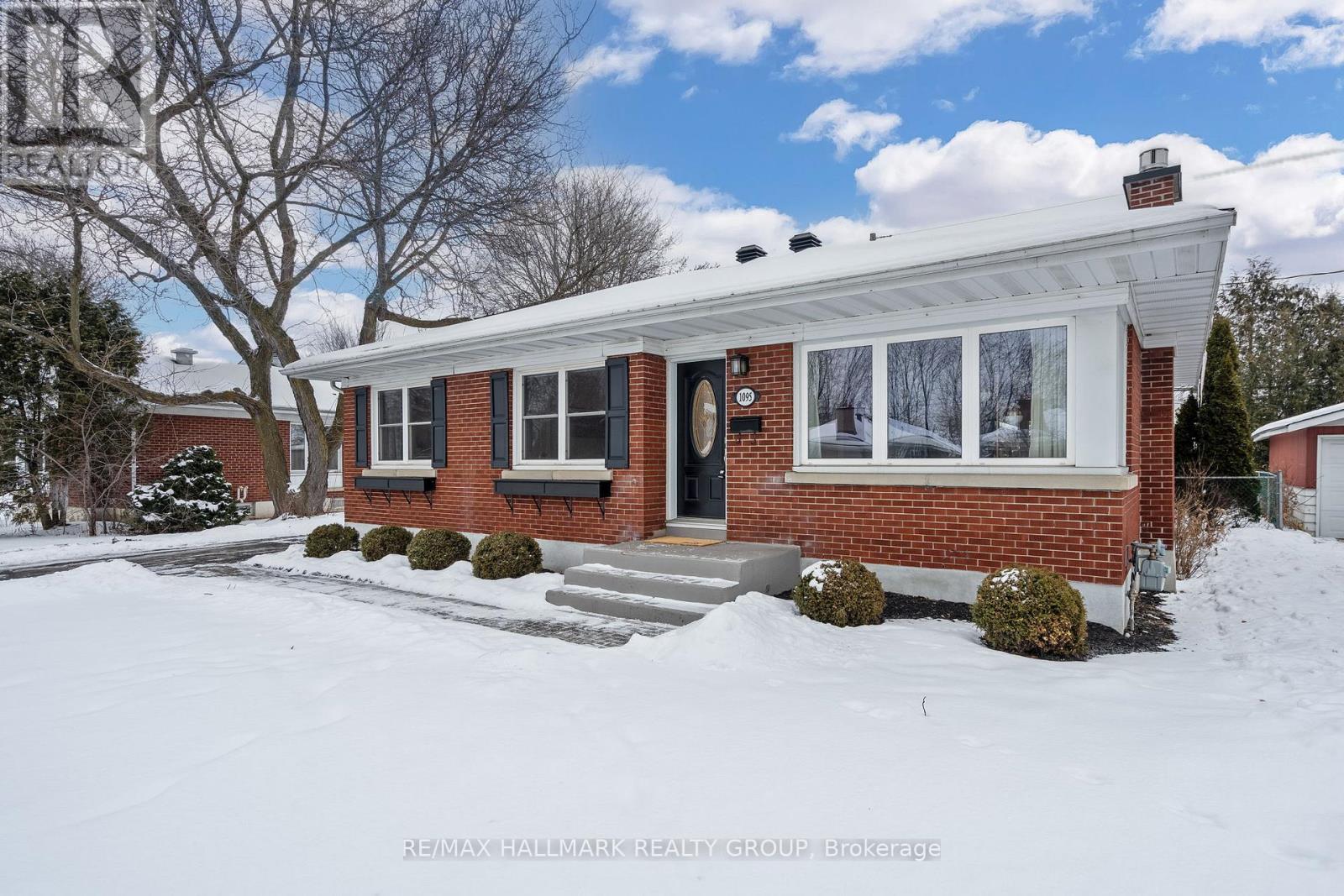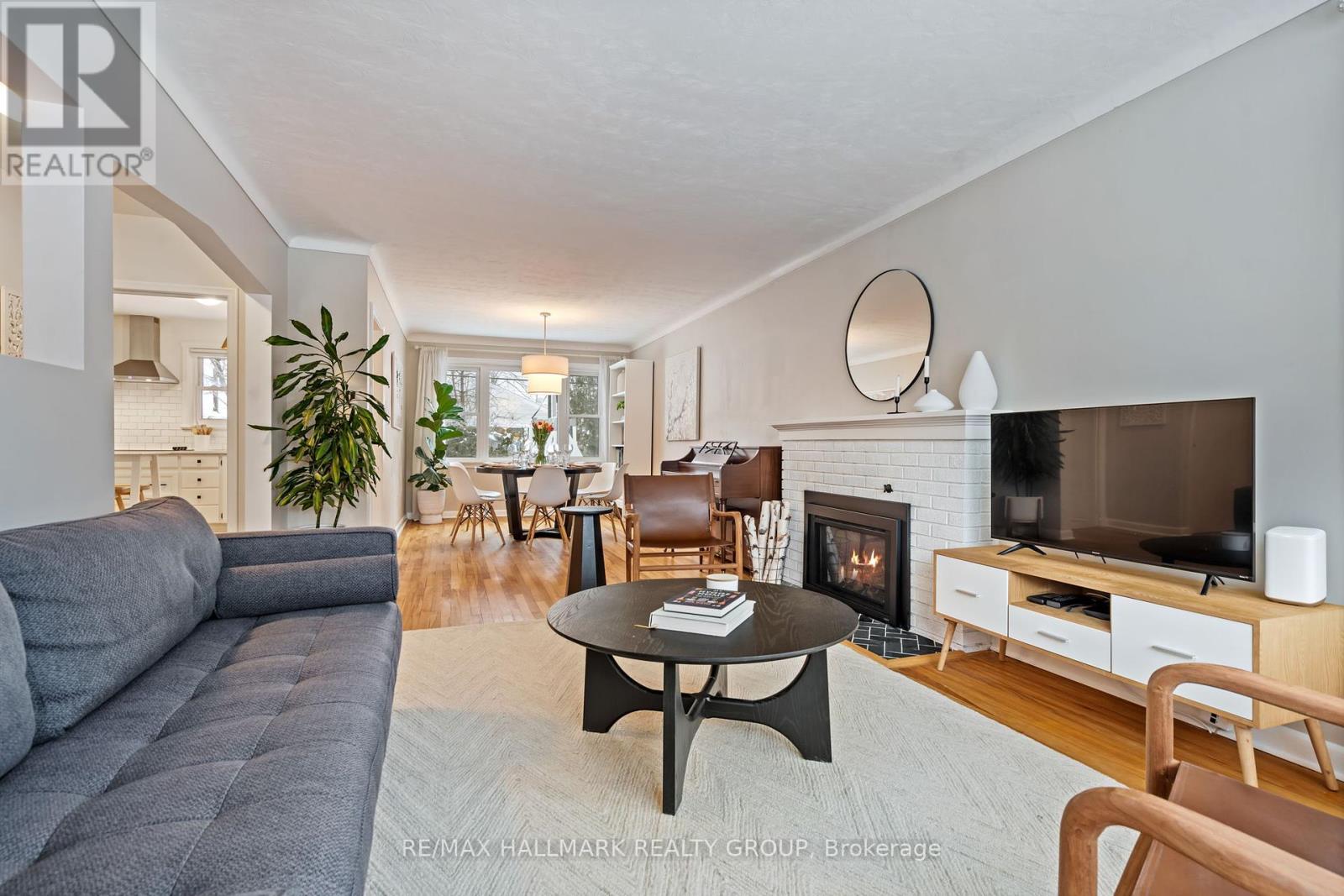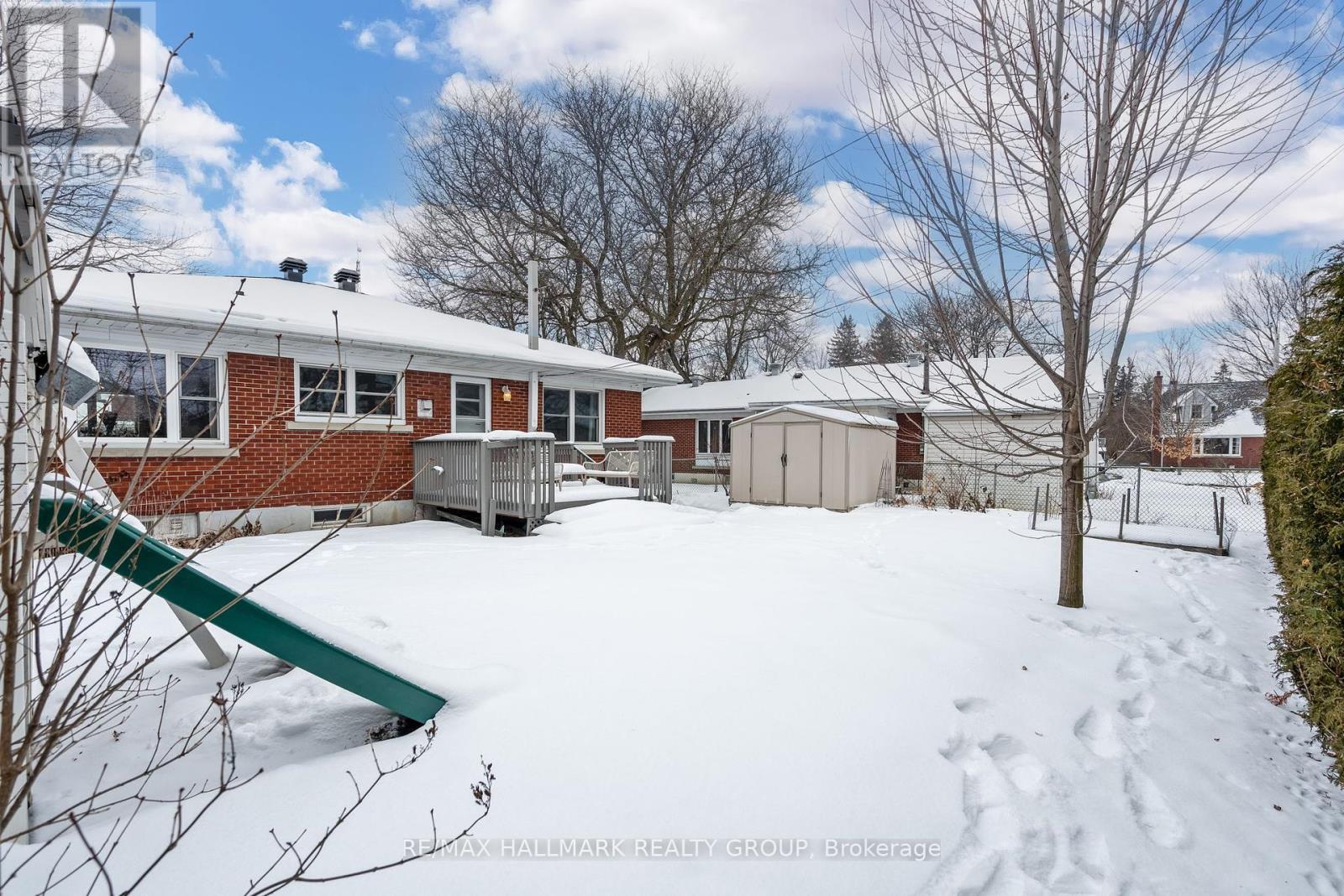This website uses cookies so that we can provide you with the best user experience possible. Cookie information is stored in your browser and performs functions such as recognising you when you return to our website and helping our team to understand which sections of the website you find most interesting and useful.
1095 Checkers Road Ottawa, Ontario K2C 2S5
$750,000
Superb Centre West location on a well sized lot in a phenomenal neighbourhood. Campeau built, all brick mid-century bungalow. Brimming with natural light, front to back living room and dining room with a gas fireplace and hardwood floors throughout the main floor. Updated eat-in kitchen with quartz countertops and a large window to look out into your private backyard. Separate sleeping area with a good size primary bedroom at the rear of the house. Updated 4 piece bath. Finished basement to extend the family living space, including a 2-piece bathroom in the lower-level room. Lower-level den currently used as a bedroom. Large rec room area. Plenty of storage and workshop area in the utility/laundry space. Rear yard is fenced, with a deck, patio and shed. A short walk to NCC paths, LRT, great schools and amenities. Roof 2017. Updated electrical. 24 hours irrevocable. (id:49203)
Property Details
| MLS® Number | X11955808 |
| Property Type | Single Family |
| Community Name | 5401 - Bel Air Park |
| Equipment Type | Water Heater - Gas |
| Features | Lane |
| Parking Space Total | 4 |
| Rental Equipment Type | Water Heater - Gas |
| Structure | Deck, Patio(s), Shed |
Building
| Bathroom Total | 2 |
| Bedrooms Above Ground | 3 |
| Bedrooms Total | 3 |
| Amenities | Fireplace(s) |
| Appliances | Dishwasher, Dryer, Hood Fan, Oven, Play Structure, Refrigerator, Washer |
| Architectural Style | Bungalow |
| Basement Development | Finished |
| Basement Type | Full (finished) |
| Construction Style Attachment | Detached |
| Cooling Type | Central Air Conditioning |
| Exterior Finish | Brick |
| Fireplace Present | Yes |
| Fireplace Total | 1 |
| Foundation Type | Poured Concrete |
| Half Bath Total | 1 |
| Heating Fuel | Natural Gas |
| Heating Type | Forced Air |
| Stories Total | 1 |
| Type | House |
| Utility Water | Municipal Water |
Land
| Acreage | No |
| Fence Type | Fenced Yard |
| Sewer | Sanitary Sewer |
| Size Depth | 100 Ft |
| Size Frontage | 56 Ft |
| Size Irregular | 56 X 100 Ft |
| Size Total Text | 56 X 100 Ft |
Rooms
| Level | Type | Length | Width | Dimensions |
|---|---|---|---|---|
| Basement | Laundry Room | 3.69 m | 2.46 m | 3.69 m x 2.46 m |
| Basement | Recreational, Games Room | 7.33 m | 5.22 m | 7.33 m x 5.22 m |
| Basement | Den | 3.67 m | 3.38 m | 3.67 m x 3.38 m |
| Basement | Utility Room | 8.86 m | 3.37 m | 8.86 m x 3.37 m |
| Main Level | Foyer | 2.76 m | 0.93 m | 2.76 m x 0.93 m |
| Main Level | Living Room | 5.2 m | 3.38 m | 5.2 m x 3.38 m |
| Main Level | Dining Room | 3.68 m | 3.5 m | 3.68 m x 3.5 m |
| Main Level | Kitchen | 3.66 m | 2.77 m | 3.66 m x 2.77 m |
| Main Level | Primary Bedroom | 3.69 m | 3.67 m | 3.69 m x 3.67 m |
| Main Level | Bedroom 2 | 3.08 m | 2.76 m | 3.08 m x 2.76 m |
| Main Level | Bedroom 3 | 3.08 m | 2.46 m | 3.08 m x 2.46 m |
https://www.realtor.ca/real-estate/27877065/1095-checkers-road-ottawa-5401-bel-air-park
Interested?
Contact us for more information

Glenn Floyd
Salesperson
www.floydteam.ca/
twitter.com/FloydTeam_KWO

610 Bronson Avenue
Ottawa, Ontario K1S 4E6
(613) 236-5959
(613) 236-1515
www.hallmarkottawa.com/

Jacob Floyd
Salesperson
www.floydteam.ca/
twitter.com/FloydTeam_KWO

610 Bronson Avenue
Ottawa, Ontario K1S 4E6
(613) 236-5959
(613) 236-1515
www.hallmarkottawa.com/








































