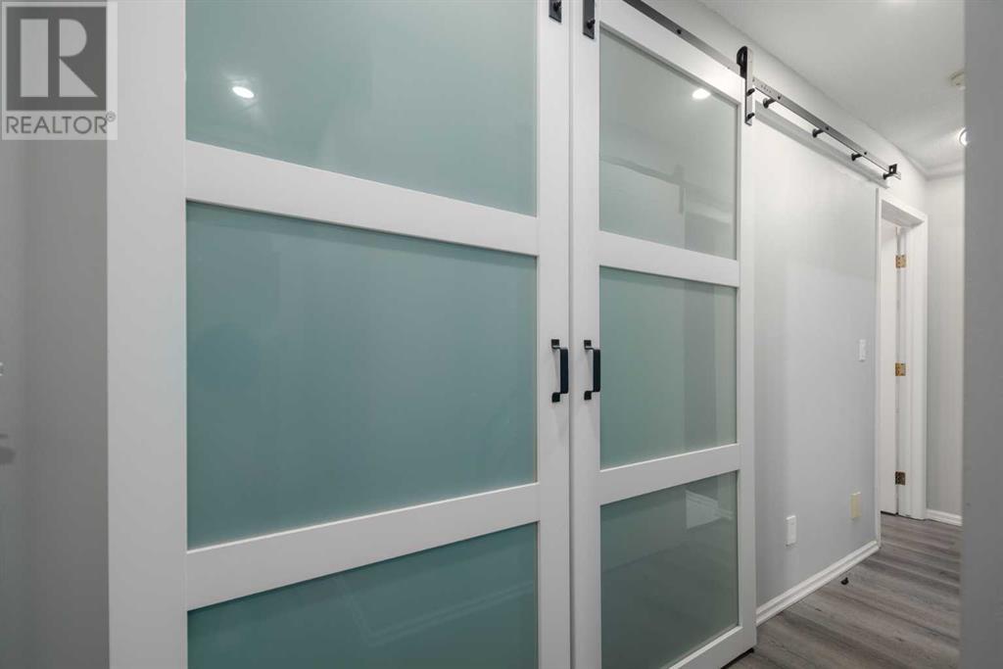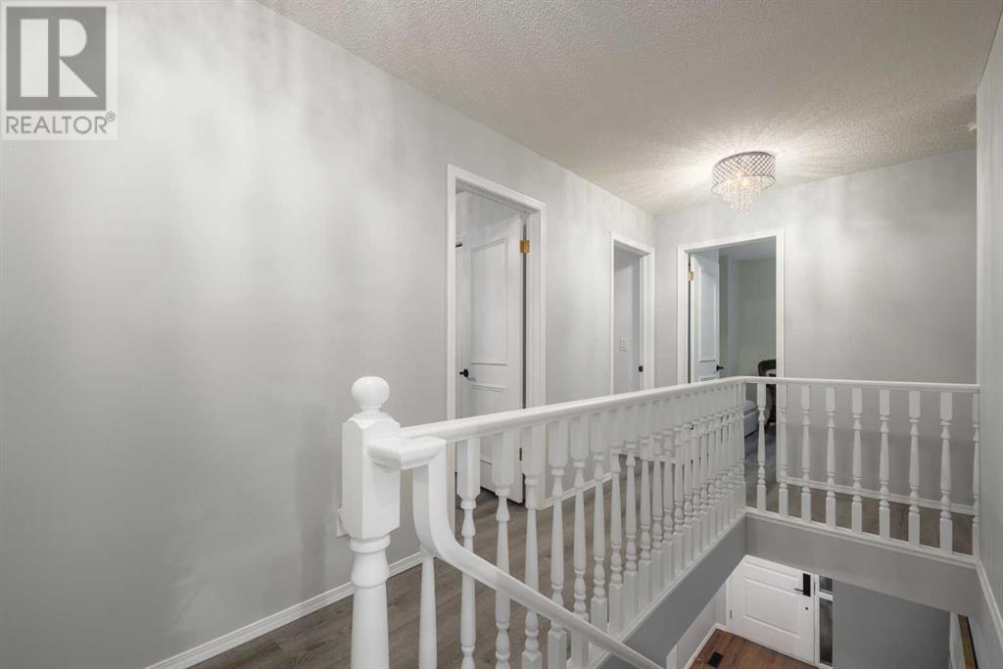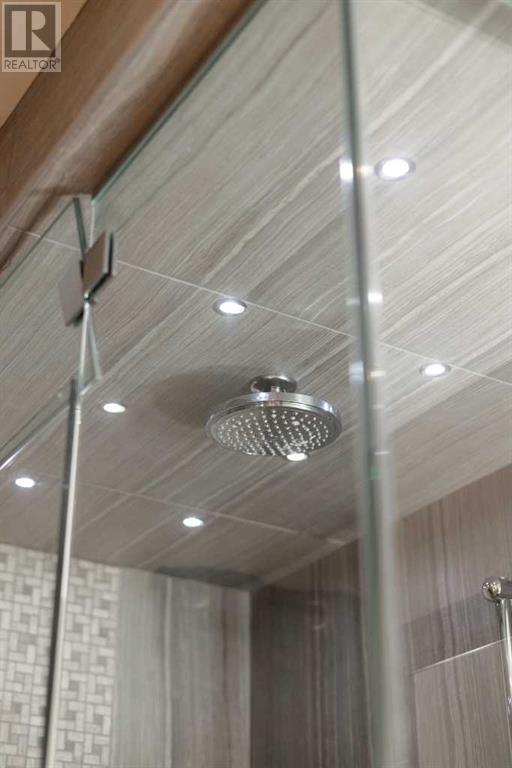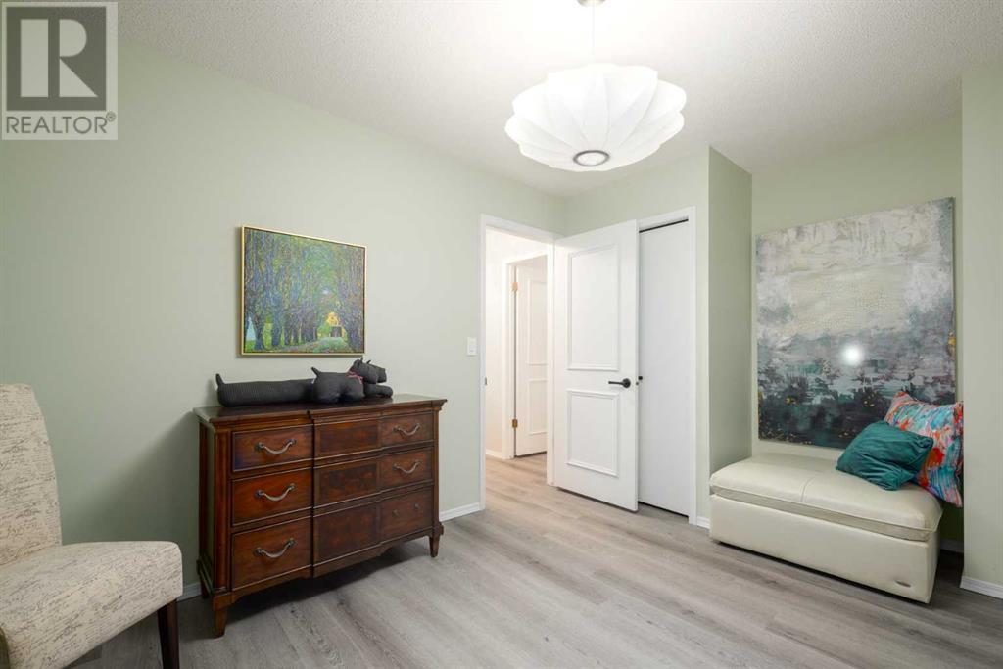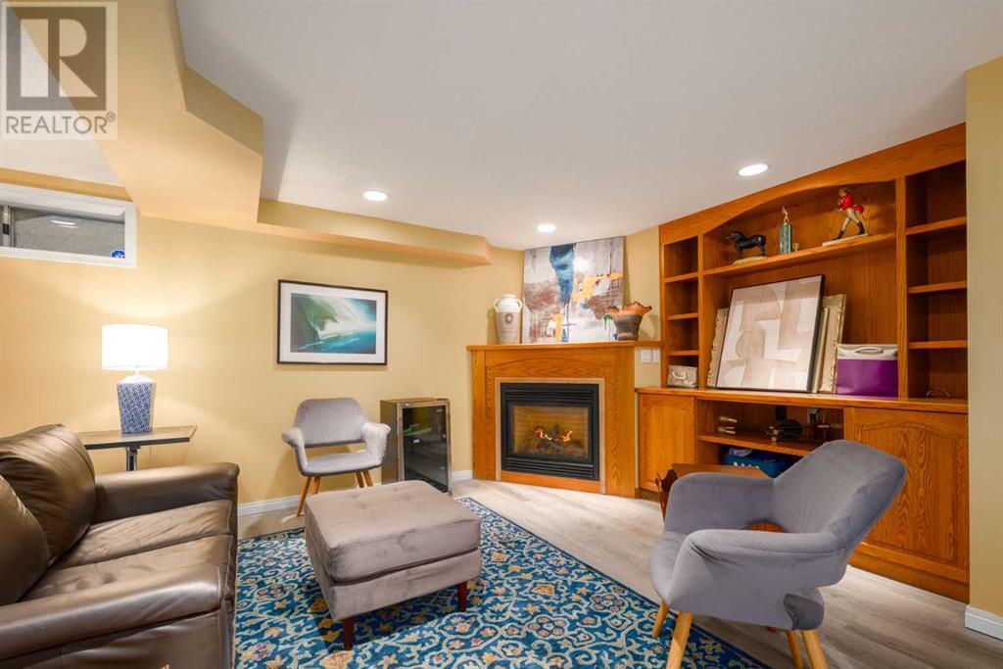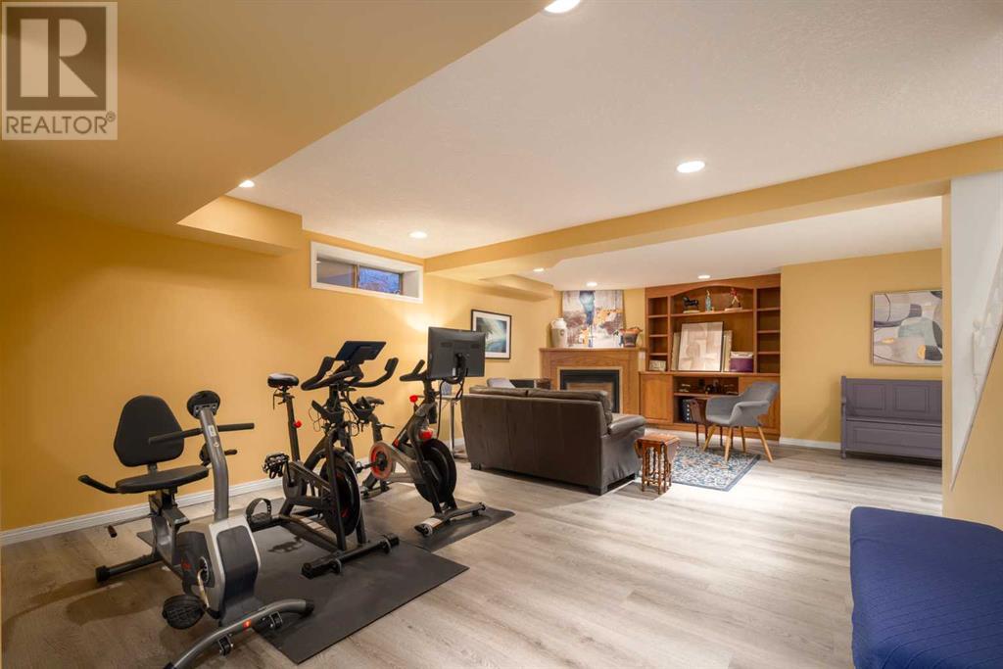This website uses cookies so that we can provide you with the best user experience possible. Cookie information is stored in your browser and performs functions such as recognising you when you return to our website and helping our team to understand which sections of the website you find most interesting and useful.
104 Christie Knoll Heights Sw Calgary, Alberta T3H 2V2
$1,049,999
Welcome to Your 5 BED, 4 BATH Family Home in Prestigious Christie Park!Where elegance meets comfort in a prime west-side location, this stunning home has been thoughtfully renovated over the years, ensuring it's move-in ready. As you step inside, you're welcomed by onsite hardwood in the formal living room, where a **cozy gas fireplace—formerly wood-burning—**sets the perfect ambiance for relaxed evenings. Adjacent is the beautiful formal dining room, ideal for hosting special dinners.In the busier areas of the home, durable luxury vinyl plank flooring flows seamlessly through the bright west-facing family room, filling the space with natural light. The spacious airy nook connects to the well-appointed kitchen, featuring brand-new stainless steel appliances—perfect for family gatherings. A large main-floor office offers an ideal workspace, while a beautifully renovated 3-piece bathroom with a stylish barn door and a functional mudroom add both character and convenience.Upstairs, the primary suite is a true retreat, complete with a walk-in closet and a spa-inspired ensuite featuring a steam shower and in-floor heating. Three additional generously sized bedrooms and a modernized 4-piece bathroom ensure plenty of space for the entire family.The professionally developed basement expands your living space, offering a large recreation room with a gas fireplace and built-in shelving, a fifth bedroom, and a spacious 3-piece bathroom, making it perfect for guests or extended family.Step outside into your private backyard oasis, where mature trees, a composite deck with a pergola, and beautifully landscaped spaces create the perfect setting for summer entertaining. The large yard, filled with lush greenery, provides ample room for kids to play and adults to unwind. An exposed aggregate pad and deck create inviting spaces to enjoy warm summer nights.This home comes fully upgraded with a brand-new furnace, hot water tank, A/C unit, and a rubber roof with a 50-year warrant y—plus NO Poly B piping, offering complete peace of mind.Situated in one of West Calgary’s most desirable communities, this home is within walking distance to Westside Rec Centre and the 69th Street C-Train and just minutes from Aspen Landing’s boutique shops, restaurants, and cafés. Families will love the proximity to some of Calgary’s top private and public schools, including Webber Academy, Rundle College, and Calgary Academy.This rare opportunity won’t last long—book your private tour today! (id:49203)
Open House
This property has open houses!
2:00 pm
Ends at:4:00 pm
Property Details
| MLS® Number | A2190934 |
| Property Type | Single Family |
| Community Name | Christie Park |
| Amenities Near By | Park, Playground, Schools, Shopping |
| Features | Treed, No Smoking Home |
| Parking Space Total | 4 |
| Plan | 8811253 |
| Structure | Deck |
Building
| Bathroom Total | 4 |
| Bedrooms Above Ground | 4 |
| Bedrooms Below Ground | 1 |
| Bedrooms Total | 5 |
| Appliances | Refrigerator, Dishwasher, Range, Hood Fan, Window Coverings, Washer & Dryer |
| Basement Development | Finished |
| Basement Type | Full (finished) |
| Constructed Date | 1989 |
| Construction Material | Wood Frame |
| Construction Style Attachment | Detached |
| Cooling Type | Central Air Conditioning |
| Exterior Finish | Brick, Stucco |
| Fireplace Present | Yes |
| Fireplace Total | 2 |
| Flooring Type | Carpeted, Hardwood, Tile, Vinyl Plank |
| Foundation Type | Poured Concrete |
| Heating Fuel | Natural Gas |
| Heating Type | Forced Air |
| Stories Total | 2 |
| Size Interior | 2314.53 Sqft |
| Total Finished Area | 2314.53 Sqft |
| Type | House |
Parking
| Exposed Aggregate | |
| Attached Garage | 2 |
Land
| Acreage | No |
| Fence Type | Fence |
| Land Amenities | Park, Playground, Schools, Shopping |
| Landscape Features | Landscaped |
| Size Depth | 13.1 M |
| Size Frontage | 5.57 M |
| Size Irregular | 751.00 |
| Size Total | 751 M2|7,251 - 10,889 Sqft |
| Size Total Text | 751 M2|7,251 - 10,889 Sqft |
| Zoning Description | R-cg |
Rooms
| Level | Type | Length | Width | Dimensions |
|---|---|---|---|---|
| Lower Level | 3pc Bathroom | 8.42 Ft x 10.17 Ft | ||
| Lower Level | Bedroom | 16.50 Ft x 10.25 Ft | ||
| Lower Level | Den | 12.83 Ft x 10.58 Ft | ||
| Lower Level | Recreational, Games Room | 18.50 Ft x 25.08 Ft | ||
| Lower Level | Furnace | 22.83 Ft x 14.83 Ft | ||
| Main Level | 3pc Bathroom | 4.92 Ft x 9.33 Ft | ||
| Main Level | Breakfast | 8.25 Ft x 12.50 Ft | ||
| Main Level | Dining Room | 14.08 Ft x 11.75 Ft | ||
| Main Level | Family Room | 12.00 Ft x 16.00 Ft | ||
| Main Level | Kitchen | 9.33 Ft x 11.92 Ft | ||
| Main Level | Living Room | 15.50 Ft x 12.00 Ft | ||
| Main Level | Office | 10.42 Ft x 12.50 Ft | ||
| Upper Level | 3pc Bathroom | 13.92 Ft x 9.33 Ft | ||
| Upper Level | 4pc Bathroom | 4.92 Ft x 11.00 Ft | ||
| Upper Level | Bedroom | 14.00 Ft x 9.75 Ft | ||
| Upper Level | Bedroom | 12.25 Ft x 10.08 Ft | ||
| Upper Level | Bedroom | 12.25 Ft x 11.17 Ft | ||
| Upper Level | Primary Bedroom | 13.92 Ft x 14.33 Ft | ||
| Upper Level | Other | 7.50 Ft x 6.00 Ft |
https://www.realtor.ca/real-estate/27881400/104-christie-knoll-heights-sw-calgary-christie-park
Interested?
Contact us for more information

Gemma Hobb
Associate
(403) 244-5315
https://sothebysrealty.ca/en/gemma-hobb/
https://www.linkedin.com/in/gemma-hobb-guild-clhms
https://instagram.com/gemmahobbrealestate
https://youtube.com/GemmaHobbRealEstate

5111 Elbow Drive Sw
Calgary, Alberta T2V 1H2
(403) 254-5315
(403) 244-5315






















