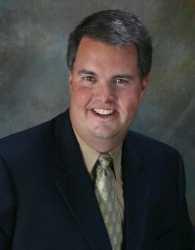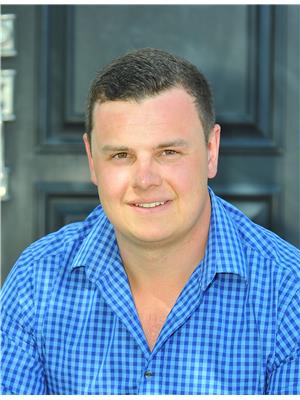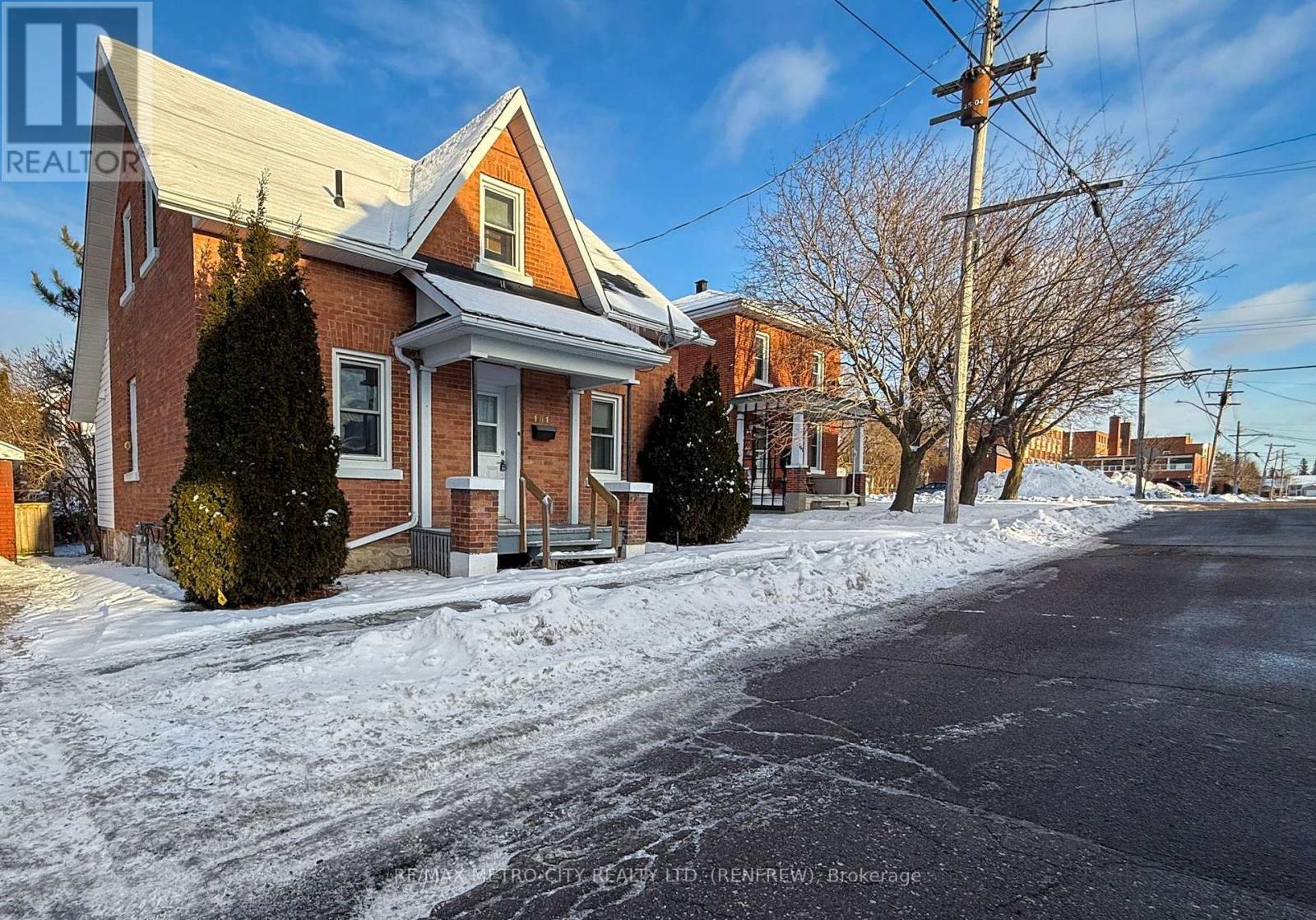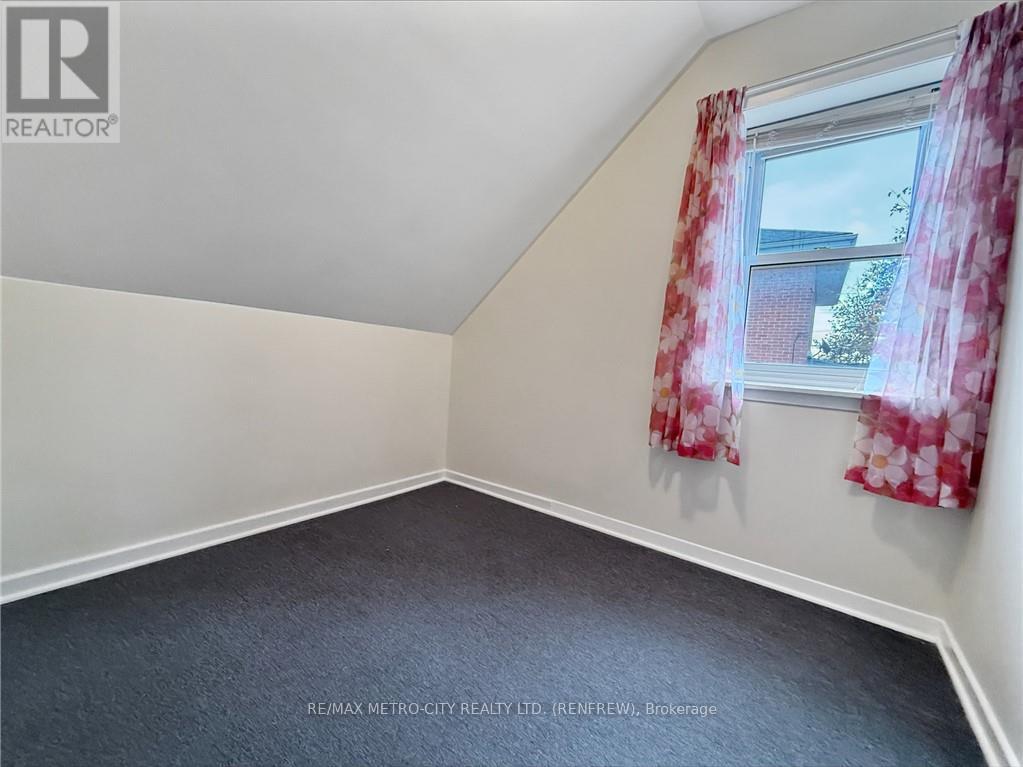This website uses cookies so that we can provide you with the best user experience possible. Cookie information is stored in your browser and performs functions such as recognising you when you return to our website and helping our team to understand which sections of the website you find most interesting and useful.
101 Queen Street S Renfrew, Ontario K7V 2A8
$322,500
A great central location to call home and also available for Immediate Possession. Walking distance to all amenities, this affordable two bedroom home has much to offer. Well cared for and updated, on the main floor it offers a generous sized living room, eat in kitchen, main floor 3 pc. bathroom, den area or children's play area, and a rear enclosed porch. Upstairs you will find two bedrooms including a fairly spacious primary bedroom, a second bedroom, and a third room that can be used as nursery or office if required. There is also a 4 pc bath on the second floor. The basement has the laundry and excellent storage space as well. The home has a large detached garage, rear deck, along with a nice private yard. Efficient gas heat will keep you comfortable year round. Easy to view and 24 Hrs. Irrevocable on all offers. New Gas Furnace being installed next week, New Hot Water tank installed Jan 2025. Some Pictures have been virtually staged (id:49203)
Property Details
| MLS® Number | X10410796 |
| Property Type | Single Family |
| Community Name | 540 - Renfrew |
| Parking Space Total | 4 |
| Structure | Deck |
Building
| Bathroom Total | 2 |
| Bedrooms Above Ground | 2 |
| Bedrooms Total | 2 |
| Appliances | Refrigerator, Stove |
| Basement Development | Unfinished |
| Basement Type | Full (unfinished) |
| Construction Style Attachment | Detached |
| Exterior Finish | Brick |
| Foundation Type | Stone |
| Heating Fuel | Natural Gas |
| Heating Type | Forced Air |
| Stories Total | 2 |
| Type | House |
| Utility Water | Municipal Water |
Land
| Acreage | No |
| Sewer | Sanitary Sewer |
| Size Depth | 104 Ft ,6 In |
| Size Frontage | 52 Ft ,1 In |
| Size Irregular | 52.14 X 104.52 Ft ; 0 |
| Size Total Text | 52.14 X 104.52 Ft ; 0 |
| Zoning Description | Residential |
Rooms
| Level | Type | Length | Width | Dimensions |
|---|---|---|---|---|
| Second Level | Bedroom | 2.36 m | 3.07 m | 2.36 m x 3.07 m |
| Second Level | Primary Bedroom | 2.84 m | 3.91 m | 2.84 m x 3.91 m |
| Main Level | Other | 3.45 m | 2.31 m | 3.45 m x 2.31 m |
| Main Level | Family Room | 3.5 m | 5.66 m | 3.5 m x 5.66 m |
| Main Level | Den | 3.02 m | 2.26 m | 3.02 m x 2.26 m |
| Main Level | Kitchen | 2.41 m | 3.2 m | 2.41 m x 3.2 m |
| Main Level | Dining Room | 2.41 m | 2.41 m | 2.41 m x 2.41 m |
Utilities
| Cable | Available |
| Natural Gas Available | Available |
https://www.realtor.ca/real-estate/27598403/101-queen-street-s-renfrew-540-renfrew
Interested?
Contact us for more information

Peter Vincent
Broker
petervincent.ca/

330 Plaunt Street, South
Renfrew, Ontario K7V 1N3
(613) 432-7562
(613) 432-7227

Will Vincent
Salesperson
www.remaxrenfrew.com/

330 Plaunt Street, South
Renfrew, Ontario K7V 1N3
(613) 432-7562
(613) 432-7227































