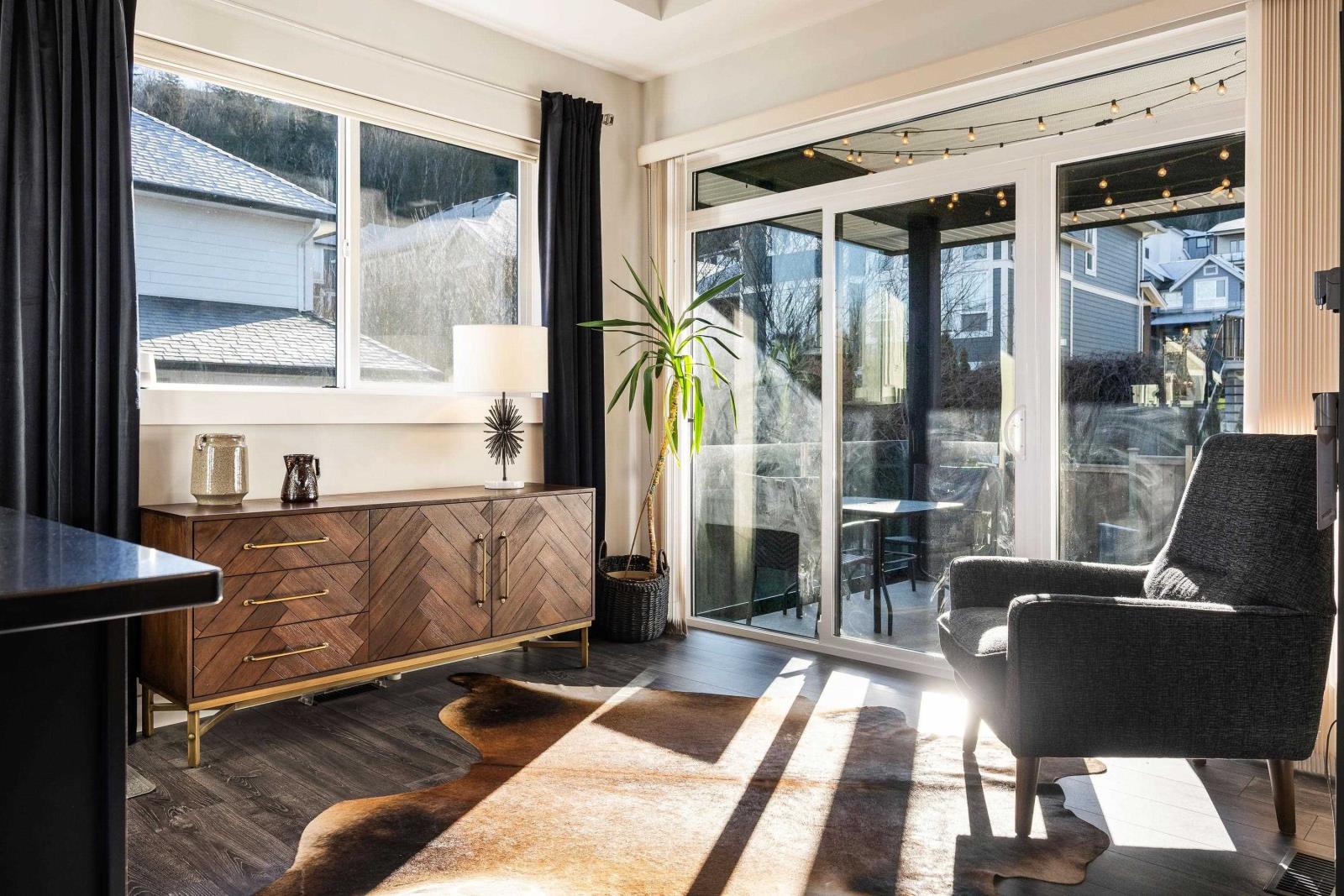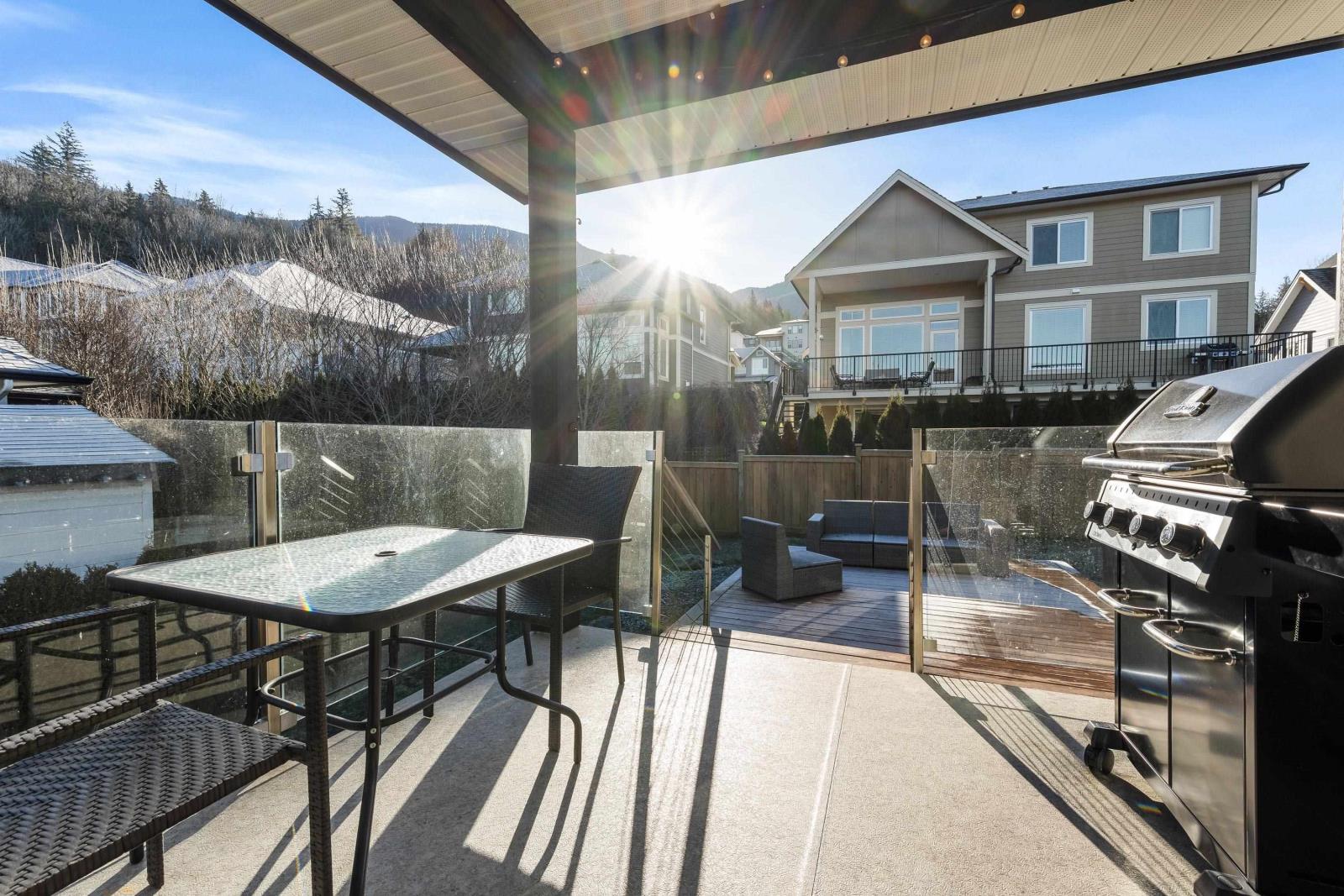This website uses cookies so that we can provide you with the best user experience possible. Cookie information is stored in your browser and performs functions such as recognising you when you return to our website and helping our team to understand which sections of the website you find most interesting and useful.
51338 Rowanna Crescent, Eastern Hillsides Chilliwack, British Columbia V4Z 0C3
$1,225,000
Welcome to this beautiful 4 bedroom, 3 bathroom home in Rowan Park! The open-concept main floor is a showstopper, w/ vaulted ceilings, a stunning floor-to-ceiling fireplace, & a kitchen featuring ample cabinetry, a sleek island stovetop, & a stainless steel hood fan. The main-floor primary suite boasts a spa-inspired ensuite w/ a soaker tub, a separate shower, & double sinks. Downstairs, you'll love the heated entryway floors that lead into a spacious family room w/ a built-in wet bar, perfect for entertaining. The lower level is easily suitable & includes a generously sized bedroom w/ an ensuite & a large laundry room. The double garage includes a tandem side, accommodating up to 3 vehicles w/ ease. Outside, the yard features a new fence, sundeck, a covered patio, & a gas BBQ hookup! * PREC - Personal Real Estate Corporation (id:49203)
Property Details
| MLS® Number | R2960486 |
| Property Type | Single Family |
| View Type | View |
Building
| Bathroom Total | 3 |
| Bedrooms Total | 4 |
| Appliances | Washer, Dryer, Refrigerator, Stove, Dishwasher |
| Architectural Style | Basement Entry |
| Basement Development | Finished |
| Basement Type | Unknown (finished) |
| Constructed Date | 2015 |
| Construction Style Attachment | Detached |
| Cooling Type | Central Air Conditioning |
| Fireplace Present | Yes |
| Fireplace Total | 2 |
| Heating Fuel | Natural Gas |
| Heating Type | Forced Air |
| Stories Total | 2 |
| Size Interior | 2537 Sqft |
| Type | House |
Parking
| Garage | 2 |
| Tandem |
Land
| Acreage | No |
| Size Frontage | 70 Ft |
| Size Irregular | 6969.6 |
| Size Total | 6969.6 Sqft |
| Size Total Text | 6969.6 Sqft |
Rooms
| Level | Type | Length | Width | Dimensions |
|---|---|---|---|---|
| Basement | Foyer | 19 ft ,6 in | 8 ft ,1 in | 19 ft ,6 in x 8 ft ,1 in |
| Basement | Living Room | 19 ft ,1 in | 23 ft ,9 in | 19 ft ,1 in x 23 ft ,9 in |
| Basement | Laundry Room | 7 ft ,1 in | 9 ft ,7 in | 7 ft ,1 in x 9 ft ,7 in |
| Basement | Utility Room | 6 ft ,6 in | 4 ft ,1 in | 6 ft ,6 in x 4 ft ,1 in |
| Basement | Bedroom 4 | 15 ft ,4 in | 13 ft ,1 in | 15 ft ,4 in x 13 ft ,1 in |
| Main Level | Family Room | 16 ft ,3 in | 19 ft | 16 ft ,3 in x 19 ft |
| Main Level | Dining Room | 19 ft ,5 in | 15 ft ,2 in | 19 ft ,5 in x 15 ft ,2 in |
| Main Level | Kitchen | 10 ft ,5 in | 14 ft ,4 in | 10 ft ,5 in x 14 ft ,4 in |
| Main Level | Den | 10 ft ,5 in | 9 ft ,8 in | 10 ft ,5 in x 9 ft ,8 in |
| Main Level | Primary Bedroom | 18 ft ,3 in | 13 ft ,1 in | 18 ft ,3 in x 13 ft ,1 in |
| Main Level | Other | 3 ft ,1 in | 6 ft ,7 in | 3 ft ,1 in x 6 ft ,7 in |
| Main Level | Bedroom 2 | 9 ft ,3 in | 9 ft ,1 in | 9 ft ,3 in x 9 ft ,1 in |
| Main Level | Bedroom 3 | 9 ft ,9 in | 13 ft ,8 in | 9 ft ,9 in x 13 ft ,8 in |
https://www.realtor.ca/real-estate/27848677/51338-rowanna-crescent-eastern-hillsides-chilliwack
Interested?
Contact us for more information

Naomi Adams
Personal Real Estate Corporation

102 - 7075 Vedder Rd
Chilliwack, British Columbia V2R 3S9
(604) 846-7355
www.creeksiderealtyltd.c21.ca/











































