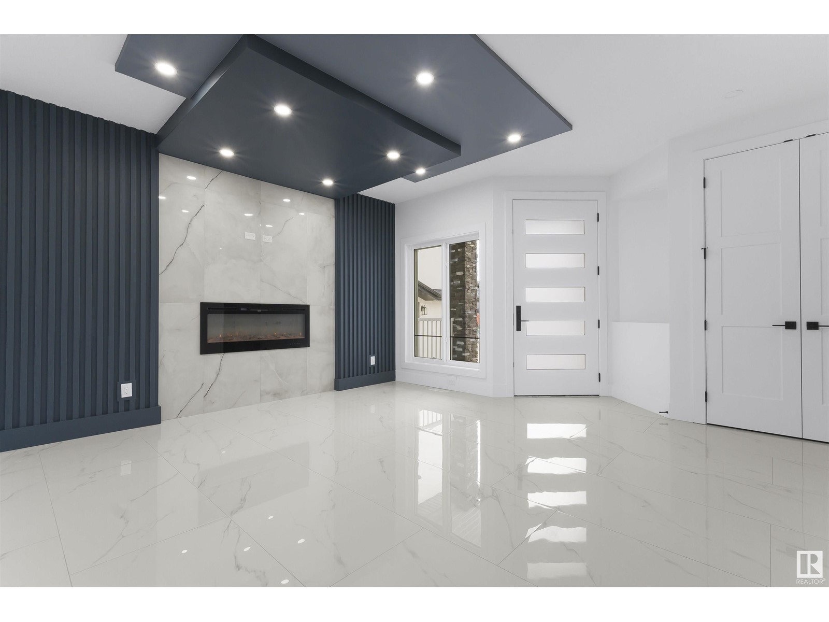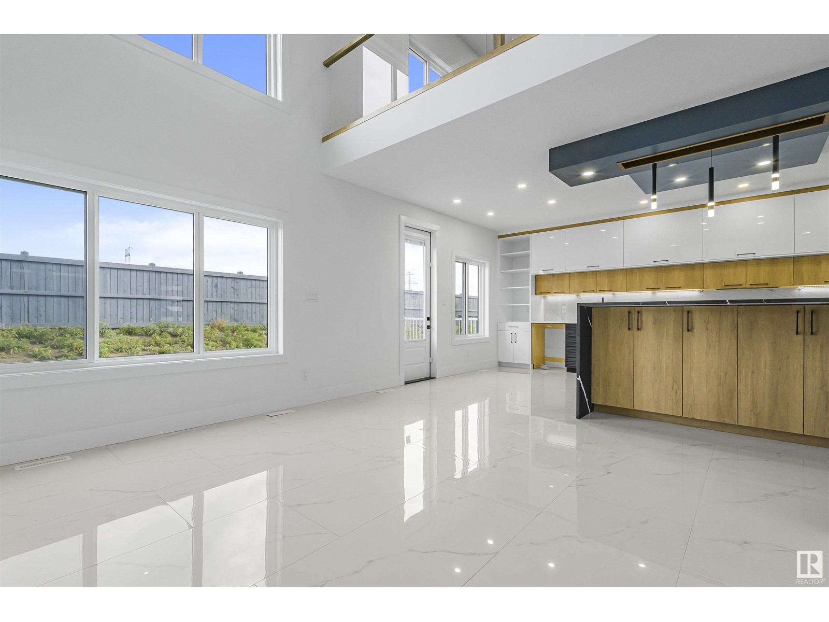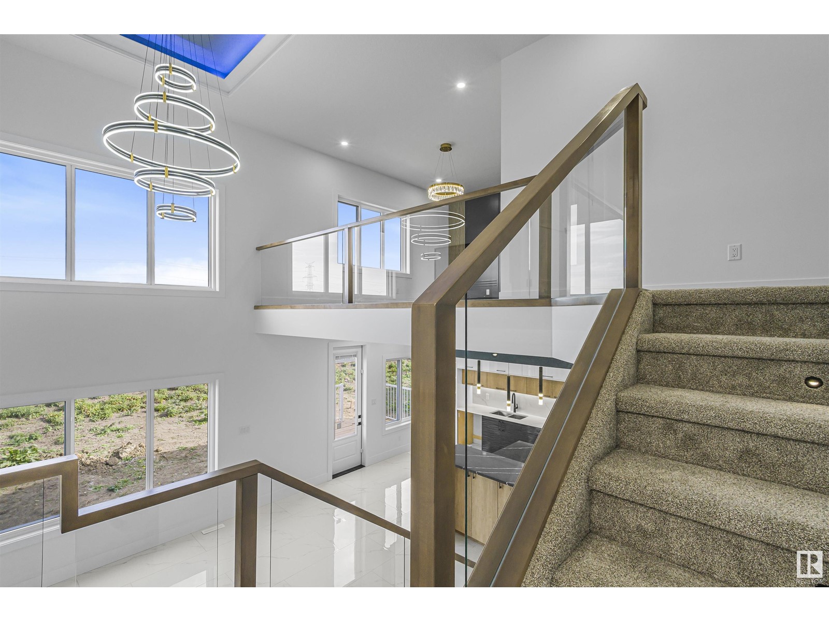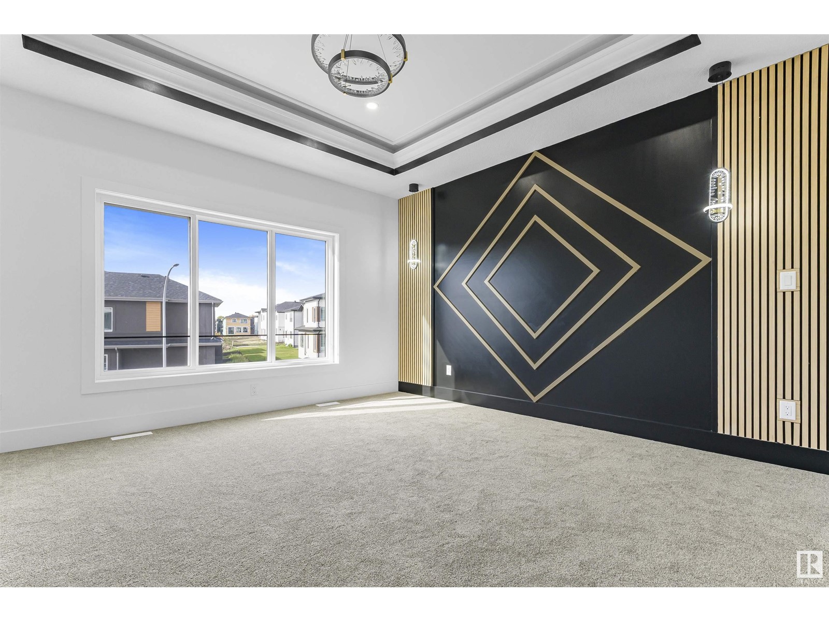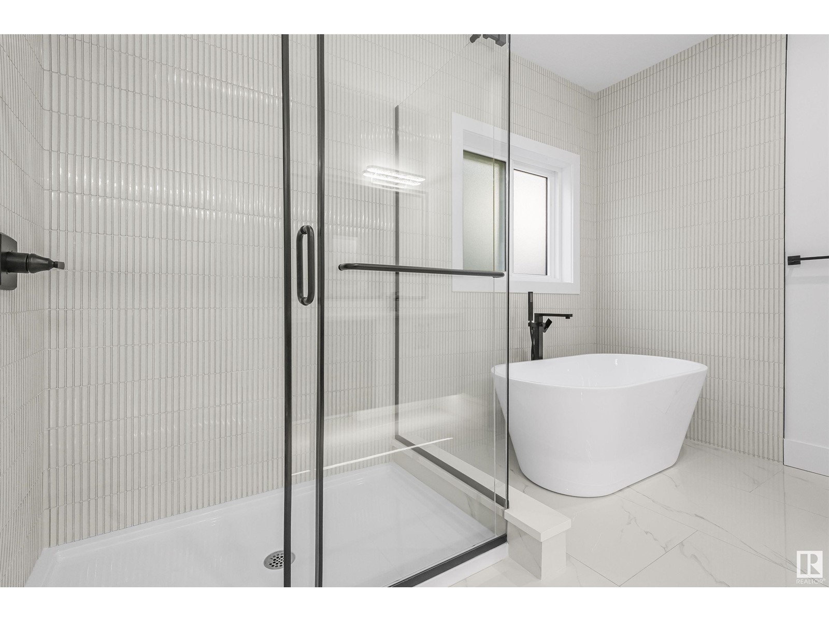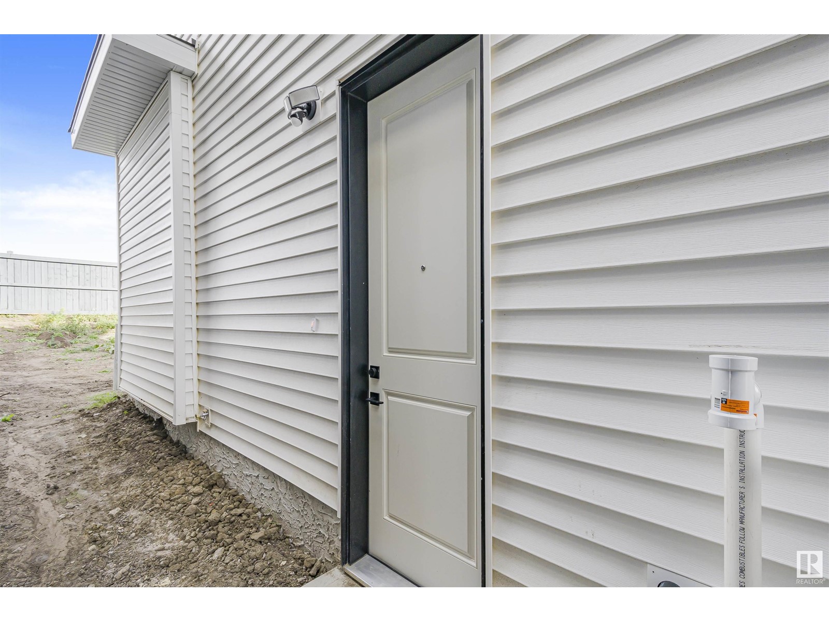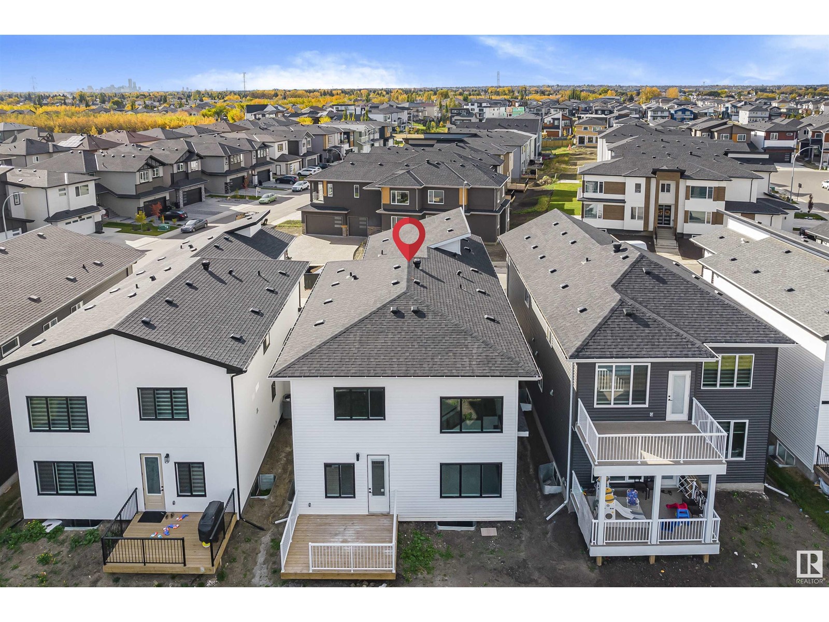This website uses cookies so that we can provide you with the best user experience possible. Cookie information is stored in your browser and performs functions such as recognising you when you return to our website and helping our team to understand which sections of the website you find most interesting and useful.
15019 10 St Nw Edmonton, Alberta T5Y 4C8
$800,000
3 br Legal basement suite || 4 br on upper with 3 full bath || Main Floor full br & bath || Main floor with separate Living area with feature wall & fireplace, separate family area with beautiful feature wall & fireplace. Beautiful extended Kitchen with centre island, Spice kitchen, Dining area with deck to enjoy outdoors. Main floor Bedroom with closet & ensuite bathroom. Upstairs, the home continues to impress with a versatile bonus room, a laundry area, and a primary bedroom that boasts a walk-in closet and a 5-piece ensuite. The upper floor also includes a second bedroom with its own walk-in closet, a 4-piece bathroom, and two additional bedrooms linked by a shared jack & jill bathroom. The fully finished basement provides even more space, a second laundry room, a second kitchen, a large recreational area, and three additional bedrooms along with a 4-piece bathroom. Outside, enjoy the backyard for gatherings. This house has it all - upgrades, convenience, potential extra income from legal suite. (id:49203)
Property Details
| MLS® Number | E4412621 |
| Property Type | Single Family |
| Neigbourhood | Fraser |
| Amenities Near By | Schools, Shopping |
| Features | No Animal Home, No Smoking Home |
Building
| Bathroom Total | 5 |
| Bedrooms Total | 8 |
| Amenities | Ceiling - 9ft |
| Basement Development | Finished |
| Basement Features | Suite |
| Basement Type | Full (finished) |
| Constructed Date | 2024 |
| Construction Style Attachment | Detached |
| Heating Type | Forced Air |
| Stories Total | 2 |
| Size Interior | 2872.3495 Sqft |
| Type | House |
Parking
| Attached Garage |
Land
| Acreage | No |
| Land Amenities | Schools, Shopping |
Rooms
| Level | Type | Length | Width | Dimensions |
|---|---|---|---|---|
| Basement | Bedroom 6 | Measurements not available | ||
| Basement | Additional Bedroom | Measurements not available | ||
| Basement | Bedroom | Measurements not available | ||
| Main Level | Living Room | Measurements not available | ||
| Main Level | Dining Room | Measurements not available | ||
| Main Level | Kitchen | Measurements not available | ||
| Main Level | Family Room | Measurements not available | ||
| Main Level | Bedroom 5 | Measurements not available | ||
| Main Level | Second Kitchen | Measurements not available | ||
| Upper Level | Primary Bedroom | Measurements not available | ||
| Upper Level | Bedroom 2 | Measurements not available | ||
| Upper Level | Bedroom 3 | Measurements not available | ||
| Upper Level | Bedroom 4 | Measurements not available | ||
| Upper Level | Bonus Room | Measurements not available |
https://www.realtor.ca/real-estate/27613596/15019-10-st-nw-edmonton-fraser
Interested?
Contact us for more information

Deep Nirwan
Associate
https://www.facebook.com/Er.nirwan

1400-10665 Jasper Ave Nw
Edmonton, Alberta T5J 3S9
(403) 262-7653

Adesh Nirwan
Associate
https://www.instagram.com/anirwan21

1400-10665 Jasper Ave Nw
Edmonton, Alberta T5J 3S9
(403) 262-7653





