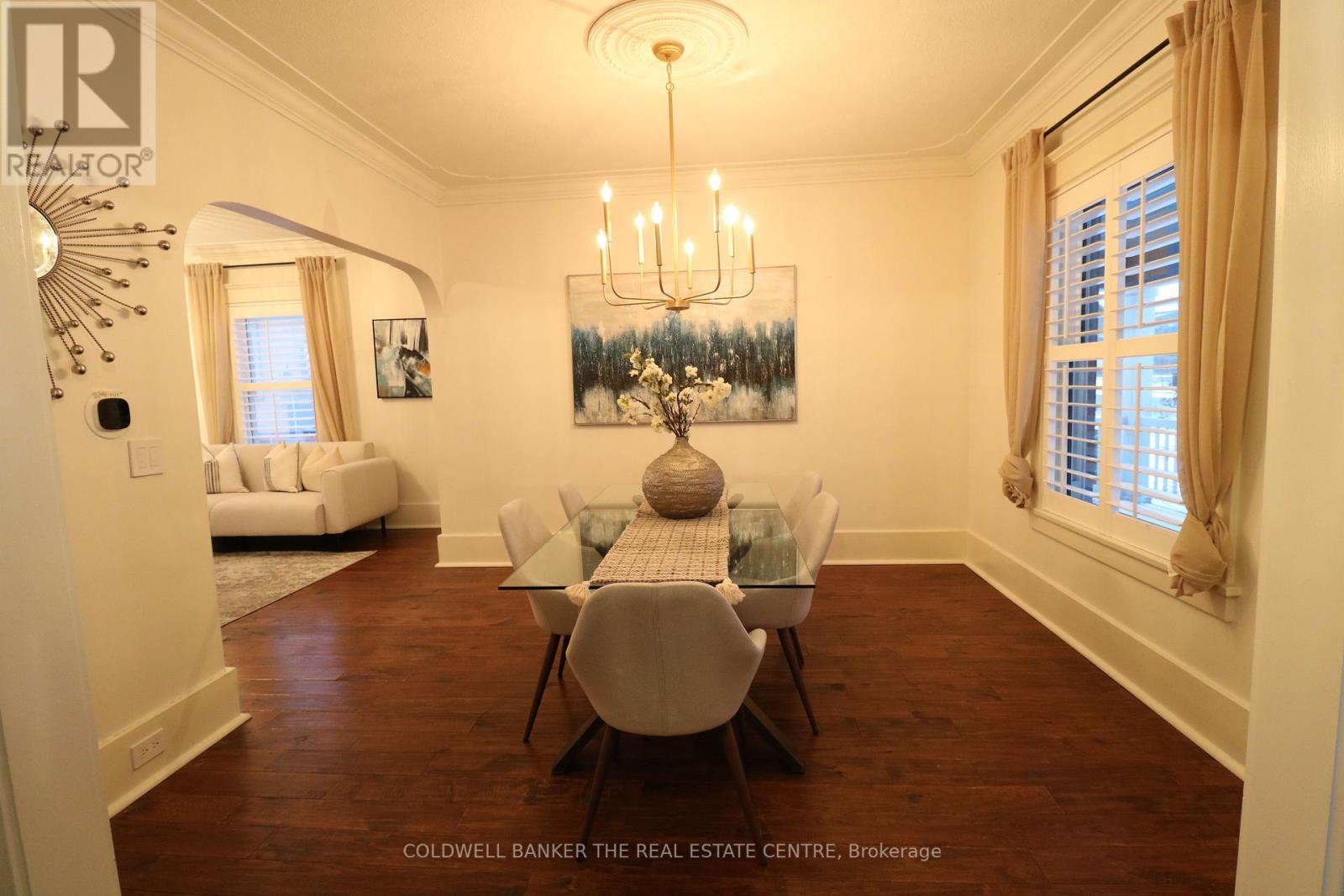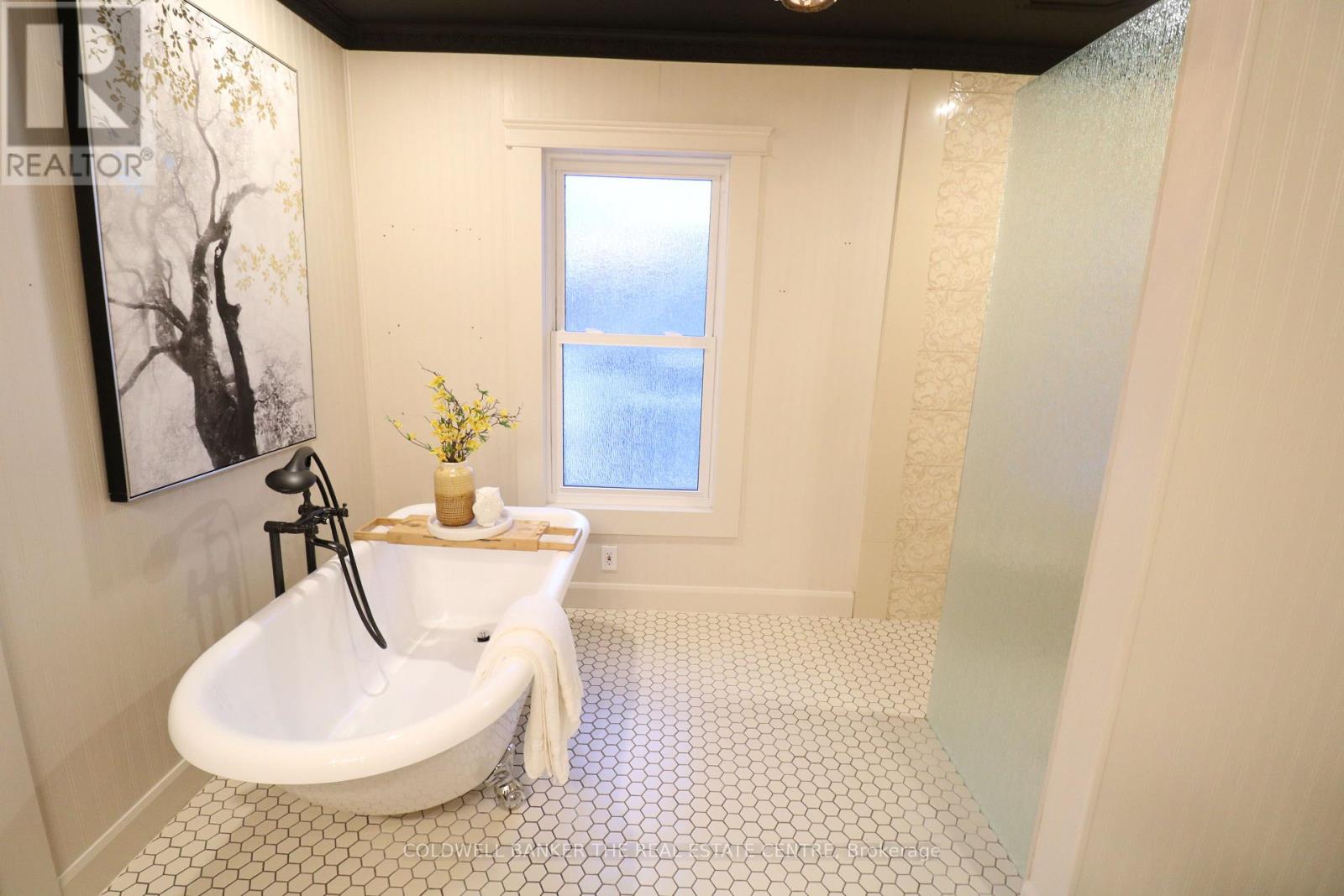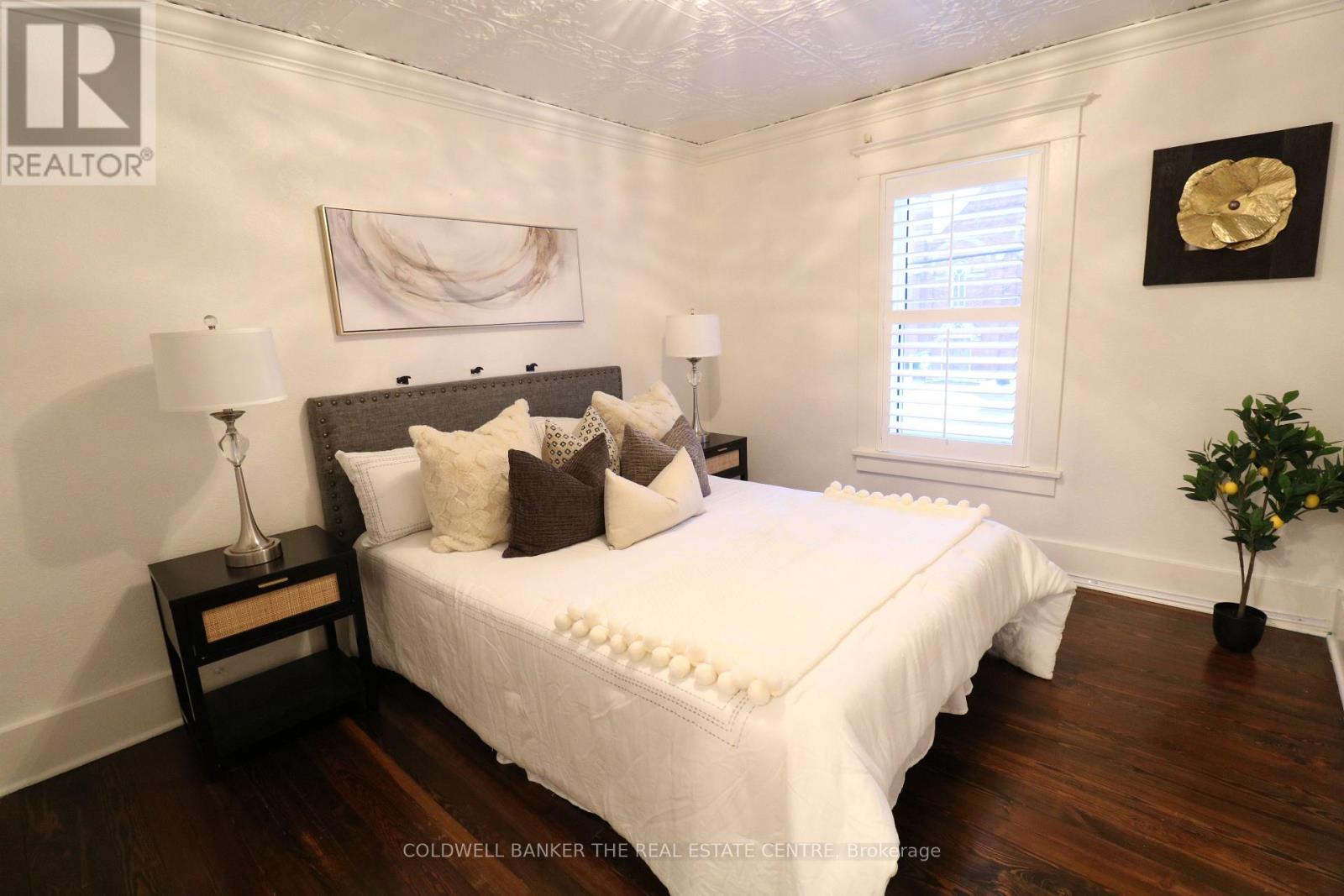This website uses cookies so that we can provide you with the best user experience possible. Cookie information is stored in your browser and performs functions such as recognising you when you return to our website and helping our team to understand which sections of the website you find most interesting and useful.
121 West Street West Lincoln (057 - Smithville), Ontario L0R 2A0
$1,250,000
Welcome to this beautifully maintained, historic landmark, located in the beautiful community of Smithville. This home boasts a charming 1-bedroom carriage home with all appliances, ideal for an in-law suit or nanny accommodation. With a retro, yet modern design, and kitchen, this home will accommodate almost any size family, door from the kitchen leads to a spacious deck and patio overlooking the inground pool. Close to groceries, schools and other amenities. The property has it all. A must see. (id:49203)
Open House
This property has open houses!
2:00 pm
Ends at:4:00 pm
Property Details
| MLS® Number | X11940599 |
| Property Type | Single Family |
| Community Name | 057 - Smithville |
| Features | In-law Suite |
| Parking Space Total | 5 |
| Pool Type | Inground Pool |
Building
| Bathroom Total | 2 |
| Bedrooms Above Ground | 3 |
| Bedrooms Below Ground | 1 |
| Bedrooms Total | 4 |
| Appliances | Dishwasher, Dryer, Refrigerator, Stove, Washer, Window Coverings, Wine Fridge |
| Basement Development | Finished |
| Basement Type | N/a (finished) |
| Construction Style Attachment | Detached |
| Cooling Type | Central Air Conditioning |
| Exterior Finish | Brick, Vinyl Siding |
| Fireplace Present | Yes |
| Foundation Type | Poured Concrete |
| Half Bath Total | 1 |
| Heating Fuel | Electric |
| Heating Type | Forced Air |
| Stories Total | 3 |
| Type | House |
| Utility Water | Municipal Water |
Parking
| Detached Garage |
Land
| Acreage | No |
| Sewer | Sanitary Sewer |
| Size Depth | 203 Ft ,2 In |
| Size Frontage | 67 Ft ,6 In |
| Size Irregular | 67.53 X 203.17 Ft |
| Size Total Text | 67.53 X 203.17 Ft |
| Zoning Description | R1b |
Rooms
| Level | Type | Length | Width | Dimensions |
|---|---|---|---|---|
| Second Level | Loft | 4.57 m | 3.61 m | 4.57 m x 3.61 m |
| Second Level | Bedroom 2 | 3.56 m | 3.1 m | 3.56 m x 3.1 m |
| Second Level | Bedroom 3 | 3.35 m | 3.07 m | 3.35 m x 3.07 m |
| Second Level | Bathroom | 3.57 m | 3.35 m | 3.57 m x 3.35 m |
| Third Level | Primary Bedroom | 7.14 m | 5.03 m | 7.14 m x 5.03 m |
| Basement | Bathroom | 1.82 m | 2.14 m | 1.82 m x 2.14 m |
| Basement | Library | 2.54 m | 2.11 m | 2.54 m x 2.11 m |
| Basement | Bedroom 4 | 5.11 m | 3.15 m | 5.11 m x 3.15 m |
| Main Level | Dining Room | 3.58 m | 3.25 m | 3.58 m x 3.25 m |
| Main Level | Living Room | 6.86 m | 4.09 m | 6.86 m x 4.09 m |
| Main Level | Kitchen | 4.75 m | 4.67 m | 4.75 m x 4.67 m |
| Main Level | Eating Area | 3.1 m | 2.74 m | 3.1 m x 2.74 m |
Interested?
Contact us for more information

Carren Grant
Salesperson

5700 Yonge St #1900, 106458
Toronto, Ontario M2M 4K2
(416) 898-8932
(416) 981-3248
https://www.zolo.ca/











































